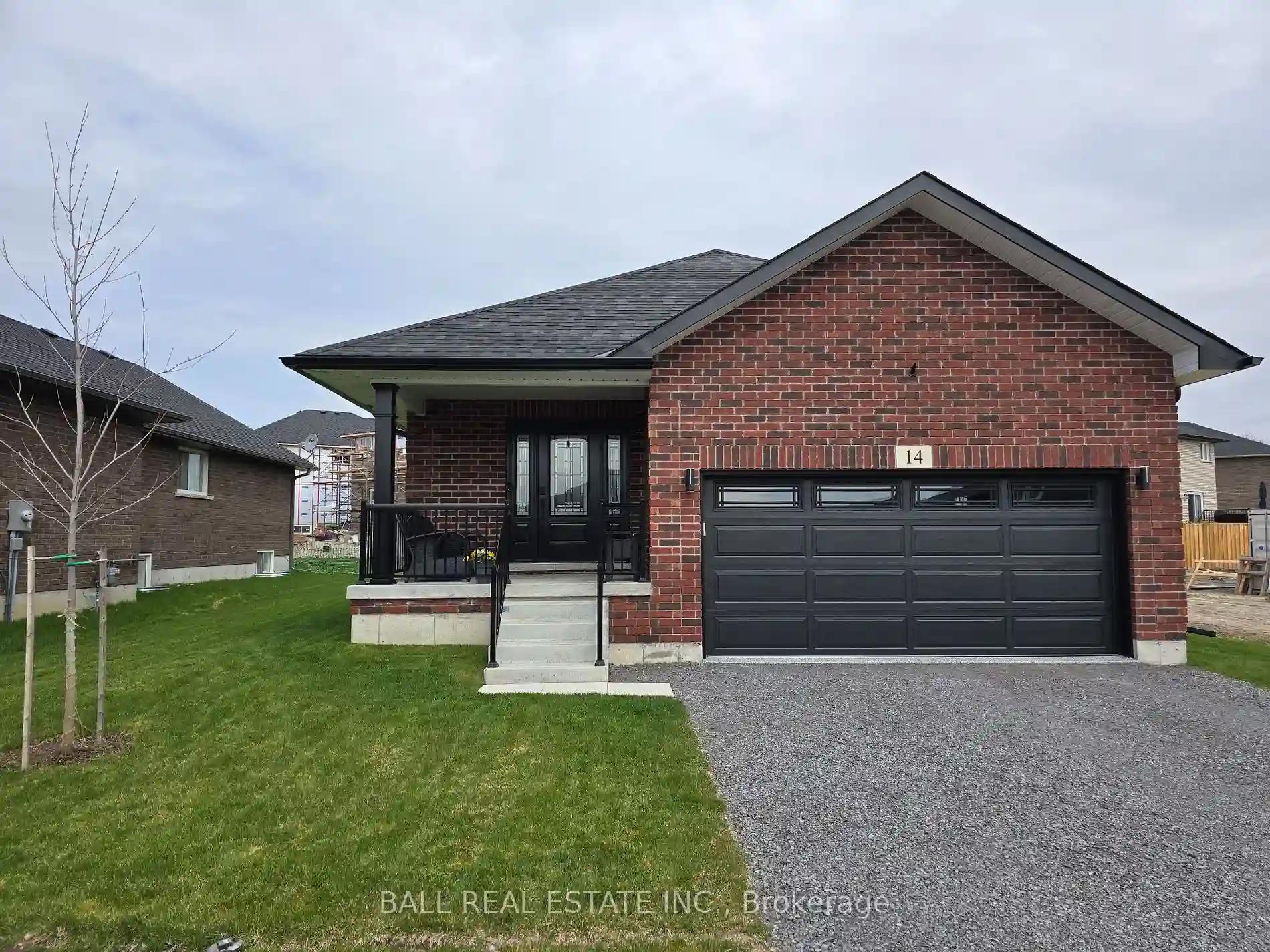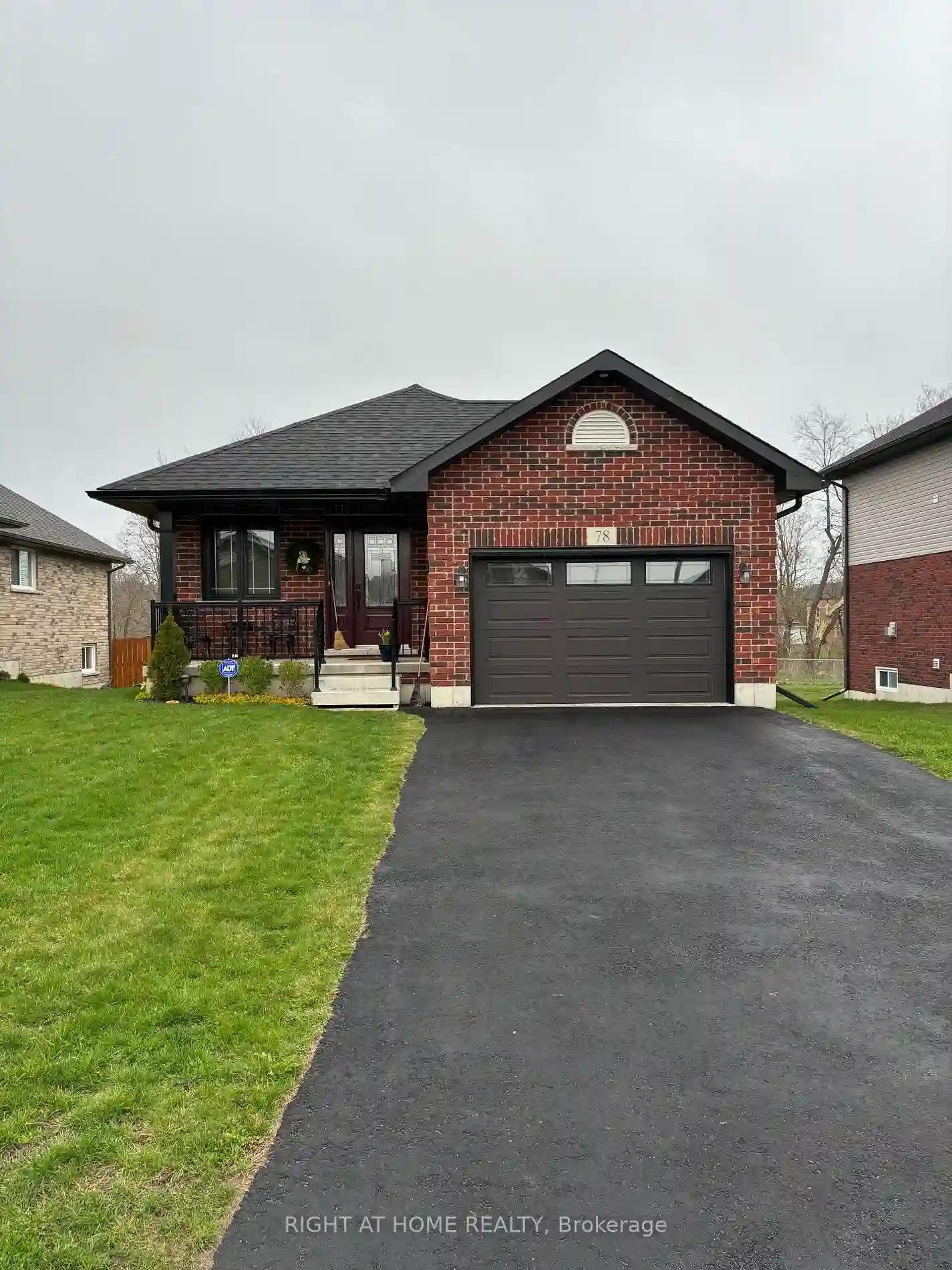Please Sign Up To View Property
14 Maryann Lane
Asphodel-Norwood, Ontario, K0L 2V0
MLS® Number : X8275448
3 + 2 Beds / 3 Baths / 4 Parking
Lot Front: 51.02 Feet / Lot Depth: 101.64 Feet
Description
3-year-old custom build bungalow built by reputable Peterborough Homes. The Rylin model offers over 2600 sq ft of finished living space. The open concept kitchen, dining and living room are ideal for entertaining. All windows have been upgraded with California blinds. Main floor boasts hardwood floors, laundry room, man door to garage, gas fireplace, a 4- piece bath and 3 bedrooms with the primary having its own 4 piece ensuite and walk-in closet. Upgraded 32' X 14' extended deck, a gas barbeque hook-up and a top of the line Artic Spa hot tub. A fully finished basement offers 2 more bedrooms, a 4-piece bath and a large rec room, and an additional room that could be used as storage or a home office. Additional: Air conditioning, C.entral vac. Upgraded garage with epoxy flooring, wall mounted storage cabinets, and a large mezzanine for additional storage. Upgraded 200 amp electric panel with meter base plug-in to accommodate a generator hook-up, 2 large exterior wall storage units.
Extras
--
Property Type
Detached
Neighbourhood
Rural Asphodel-NorwoodGarage Spaces
4
Property Taxes
$ 3,765.34
Area
Peterborough
Additional Details
Drive
Pvt Double
Building
Bedrooms
3 + 2
Bathrooms
3
Utilities
Water
Municipal
Sewer
Sewers
Features
Kitchen
1
Family Room
N
Basement
Finished
Fireplace
Y
External Features
External Finish
Brick
Property Features
Cooling And Heating
Cooling Type
Central Air
Heating Type
Forced Air
Bungalows Information
Days On Market
21 Days
Rooms
Metric
Imperial
| Room | Dimensions | Features |
|---|---|---|
| Kitchen | 12.01 X 7.12 ft | |
| Dining | 11.75 X 11.32 ft | |
| Living | 15.16 X 12.76 ft | |
| Laundry | 5.74 X 7.25 ft | |
| Br | 13.85 X 11.84 ft | 4 Pc Ensuite |
| 2nd Br | 11.42 X 9.09 ft | |
| 3rd Br | 9.74 X 9.32 ft | |
| Bathroom | 0.00 X 0.00 ft | 4 Pc Bath |
| Bathroom | 0.00 X 3.28 ft | 4 Pc Bath |
| Rec | 14.93 X 35.50 ft | |
| 4th Br | 10.07 X 10.01 ft | |
| 5th Br | 10.33 X 13.42 ft |




