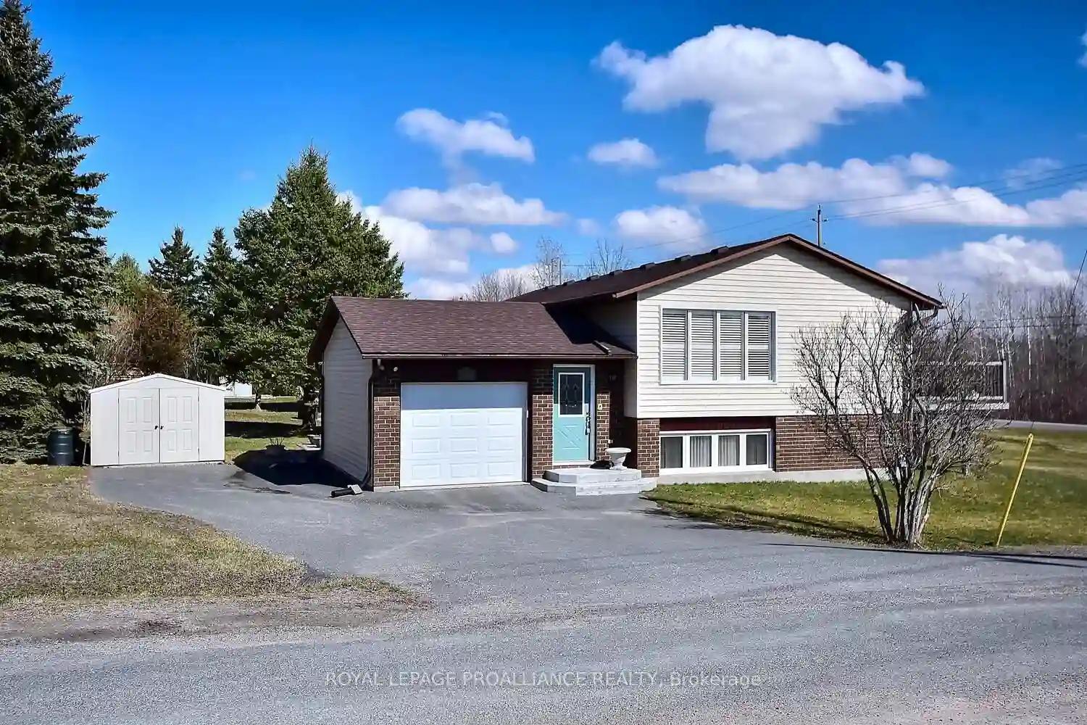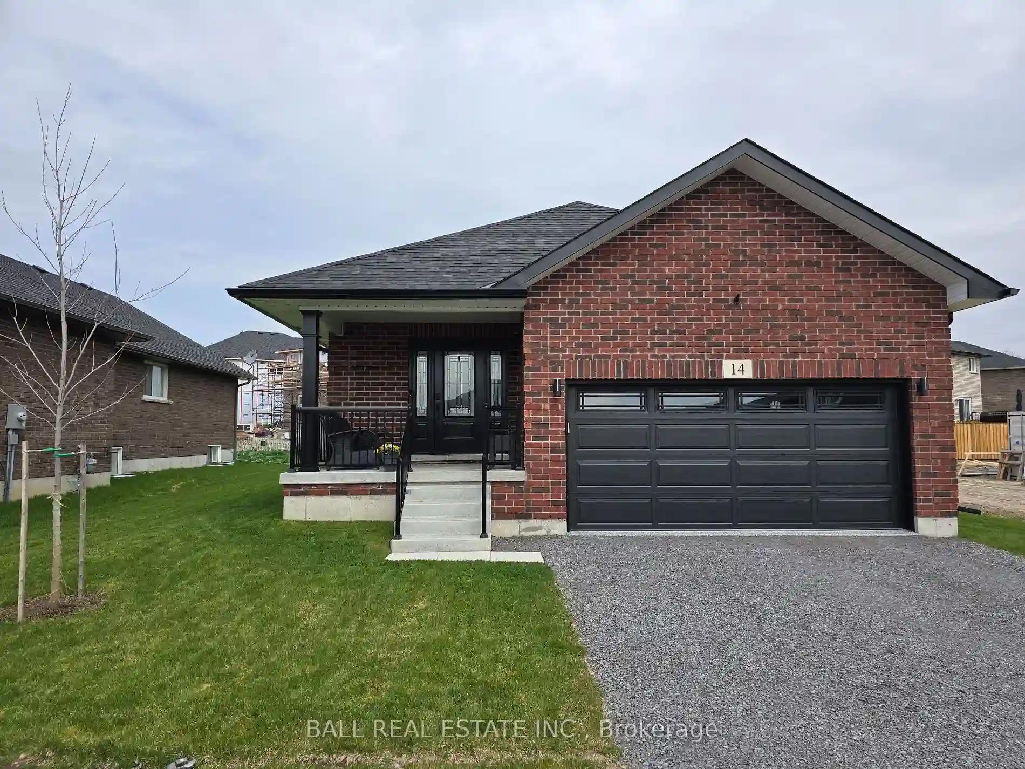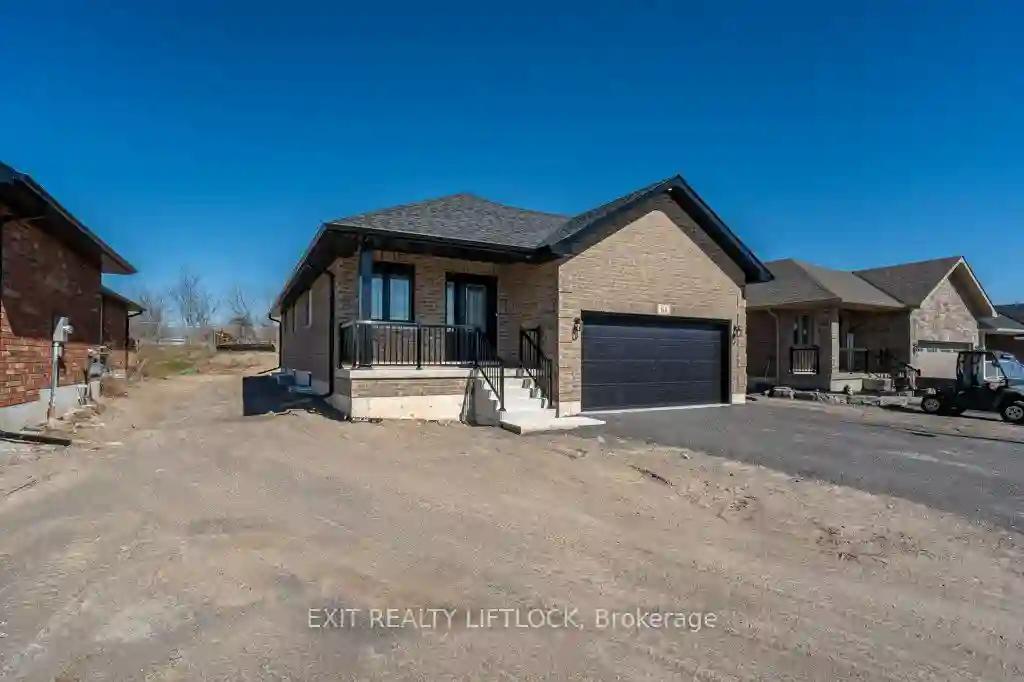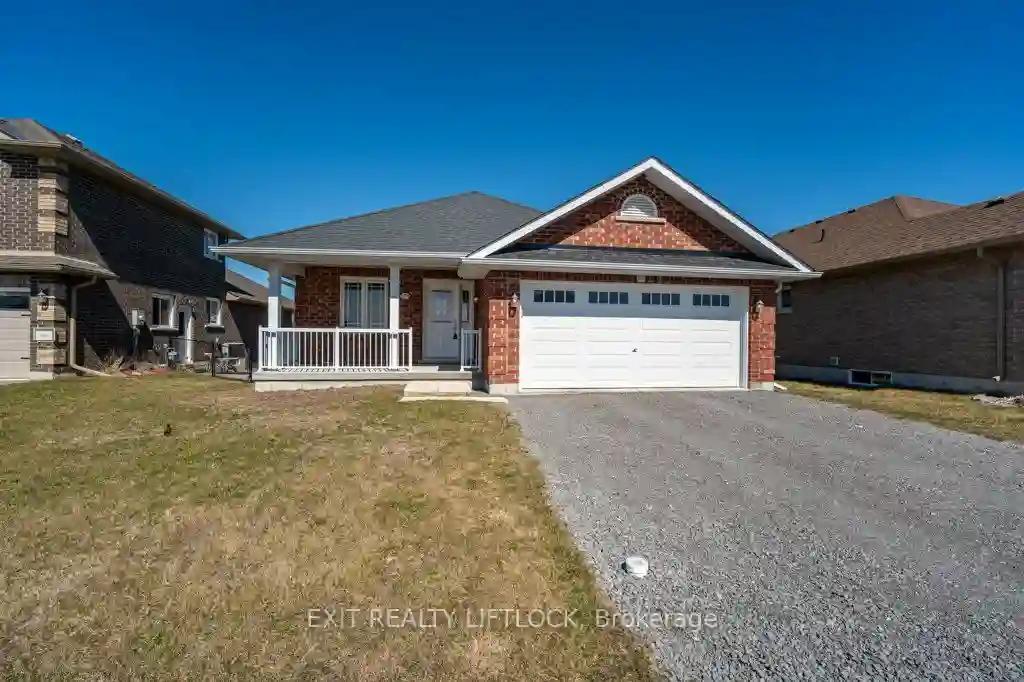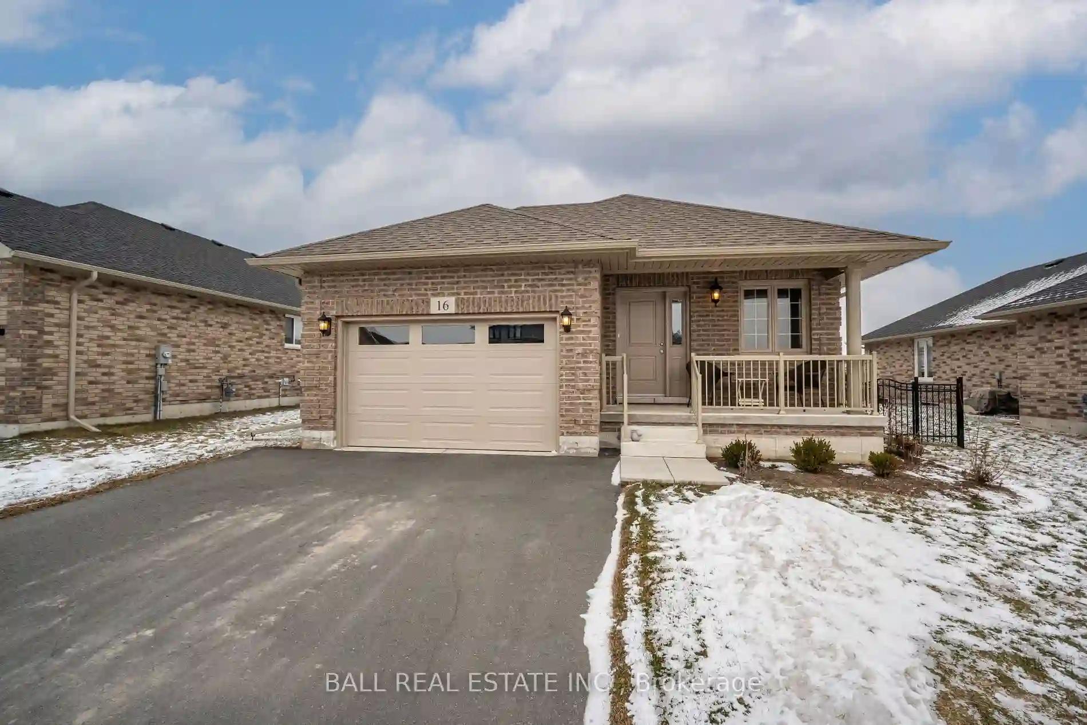Please Sign Up To View Property
227 Park Lane
Asphodel-Norwood, Ontario, K0L 1Y0
MLS® Number : X8200138
3 + 1 Beds / 2 Baths / 4 Parking
Lot Front: 145.17 Feet / Lot Depth: 52.8 Feet
Description
WATERFRONT - Deeded access to the Trent River, where fishing, boating, swimming, kayaking are just a few activities to enjoy. A meticulously maintained home features large windows in both the upper and lower levels. There are 3 BDs, 1 Bath, 2 walkouts on the upper level and in the lower level, a large family room with a gas fireplace, a 4th BD, 3pc Bath with a walk-in shower. Baths both updated with granite counters. The maintenance free exterior has two decks to enjoy and a quiet patio in the rear. Walk or bike into the Village of Hastings or the TransCanada Trail, Hastings Sports Field House, with golf, pickle ball, shopping and dining, plus much more close by. You can boat lock-free to Peterborough or travel through the TSW lock system. The private gated boat launch boasts a sand beach, a play climber for children, covered picnic area, boat launch & winter boat storage. From your dock you can spend your summer experiencing all that this lifestyle has to offer.
Extras
--
Property Type
Rural Resid
Neighbourhood
Rural Asphodel-NorwoodGarage Spaces
4
Property Taxes
$ 3,019.35
Area
Peterborough
Additional Details
Drive
Pvt Double
Building
Bedrooms
3 + 1
Bathrooms
2
Utilities
Water
Municipal
Sewer
Septic
Features
Kitchen
1
Family Room
N
Basement
Finished
Fireplace
Y
External Features
External Finish
Brick
Property Features
Cooling And Heating
Cooling Type
Central Air
Heating Type
Forced Air
Bungalows Information
Days On Market
33 Days
Rooms
Metric
Imperial
| Room | Dimensions | Features |
|---|---|---|
| Living | 22.01 X 12.01 ft | Broadloom California Shutters |
| Dining | 10.99 X 10.50 ft | Laminate W/O To Deck |
| Kitchen | 11.52 X 10.50 ft | |
| Prim Bdrm | 13.48 X 10.50 ft | Broadloom California Shutters W/O To Deck |
| 2nd Br | 11.68 X 8.50 ft | Broadloom California Shutters |
| 3rd Br | 10.83 X 8.23 ft | Broadloom California Shutters |
| Bathroom | 10.76 X 7.74 ft | 4 Pc Bath Semi Ensuite California Shutters |
| Family | 22.01 X 18.01 ft | Broadloom California Shutters Gas Fireplace |
| 4th Br | 11.84 X 10.50 ft | Broadloom California Shutters |
| Bathroom | 10.76 X 7.74 ft | 3 Pc Bath California Shutters |
| Laundry | 8.01 X 6.66 ft | |
| Utility | 10.99 X 8.01 ft |
