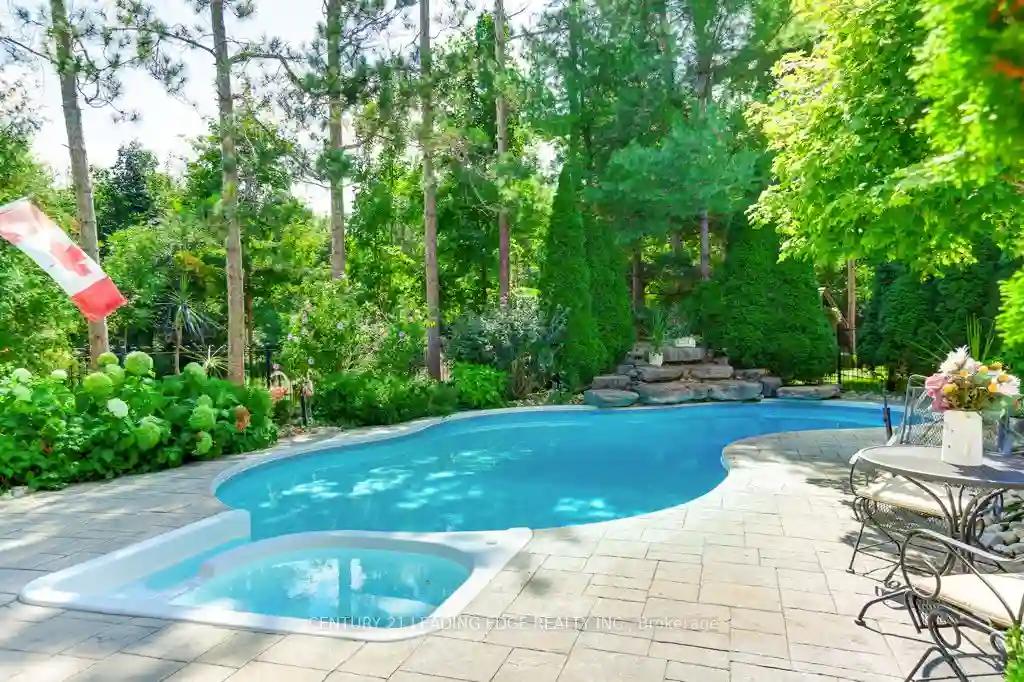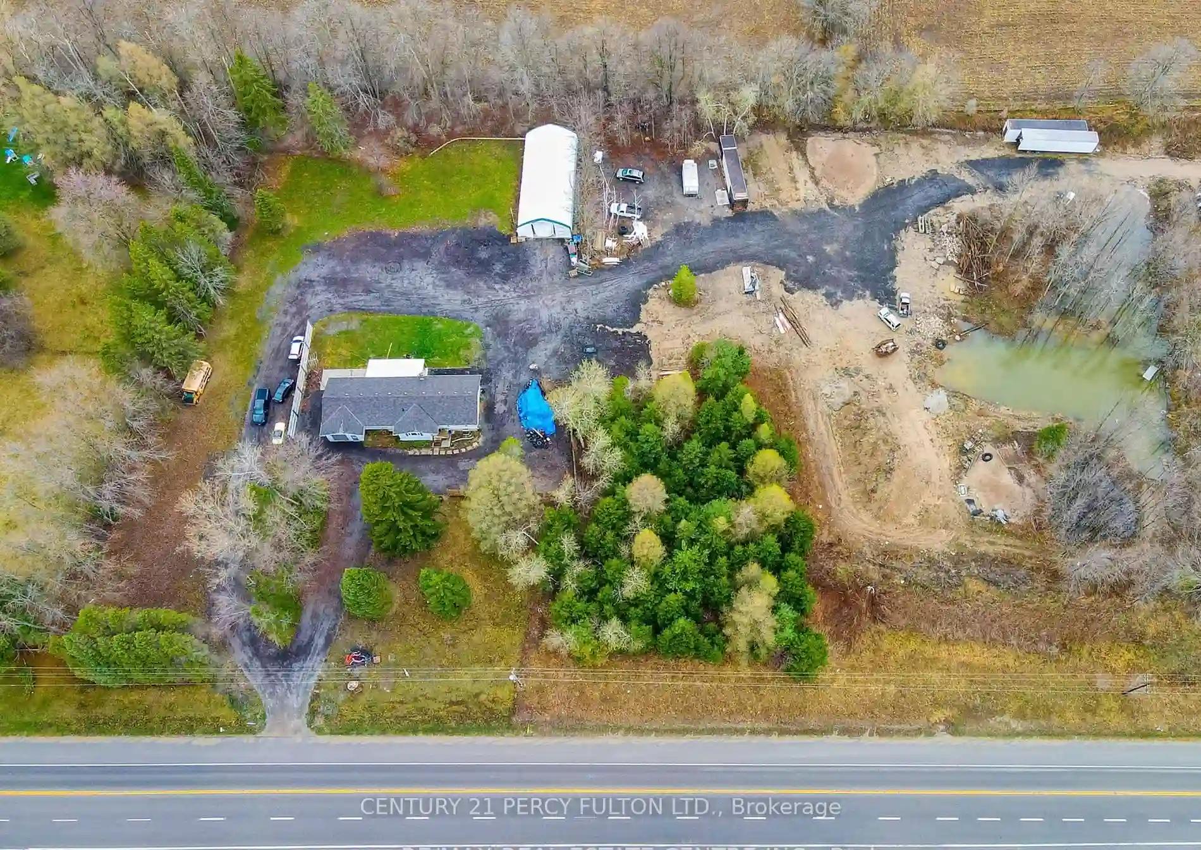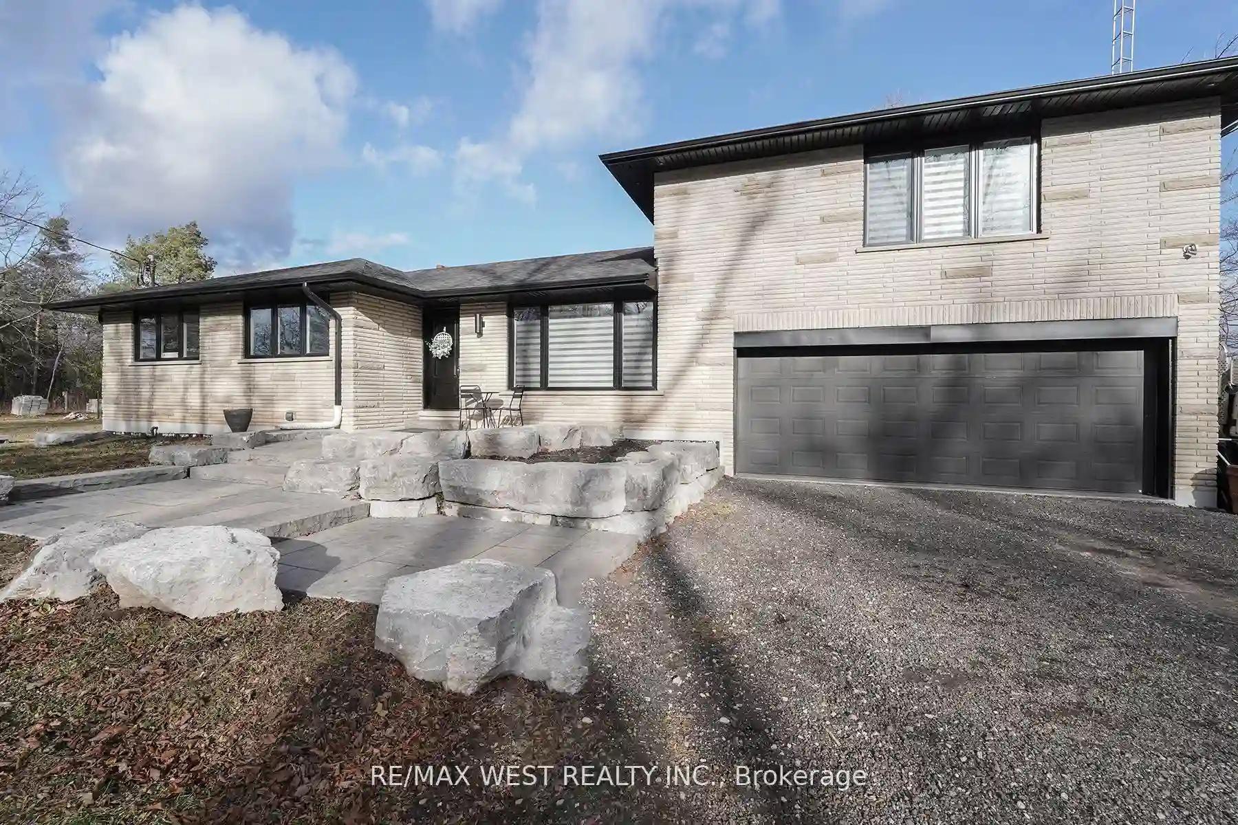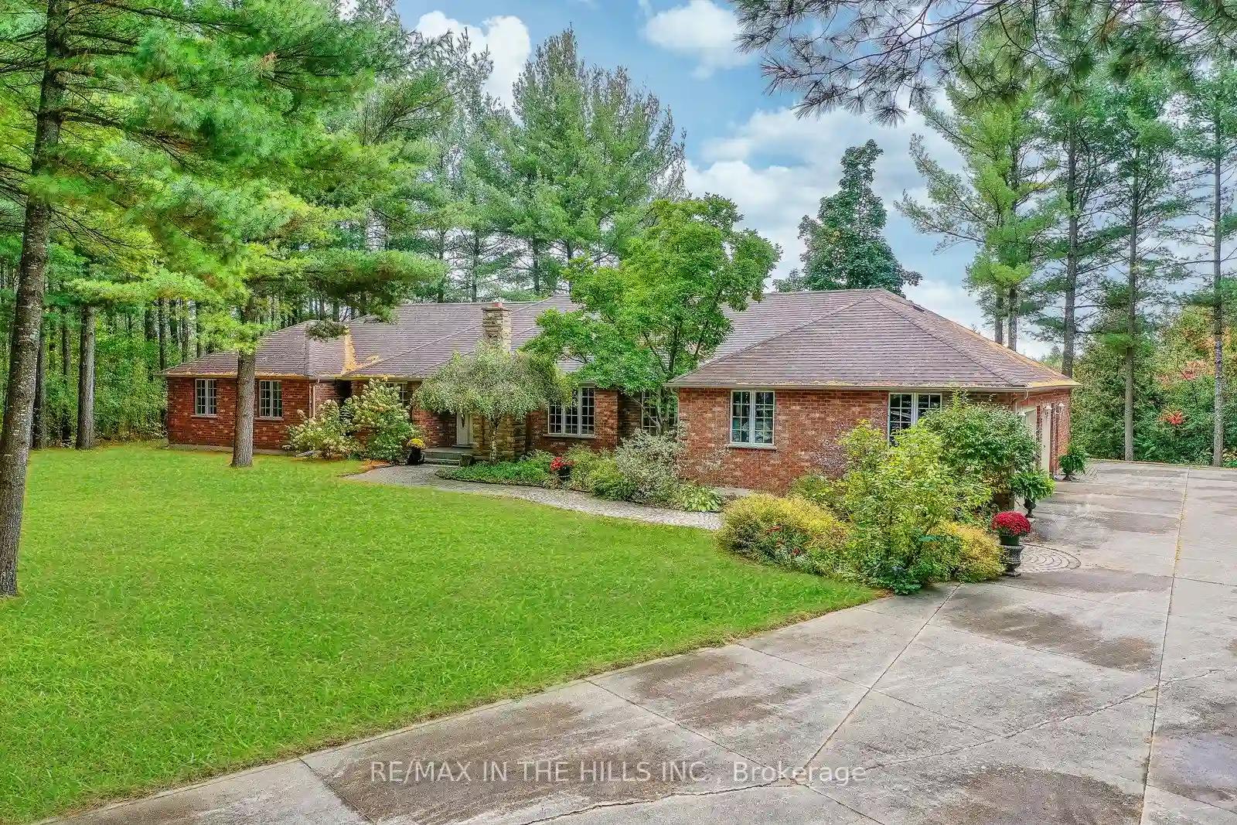Please Sign Up To View Property
14 Pine Ridge Rd
Erin, Ontario, N0A 1T0
MLS® Number : X8251752
4 + 2 Beds / 3 Baths / 20 Parking
Lot Front: 302.67 Feet / Lot Depth: 199.26 Feet
Description
One Of The Most Sought After Address - Orignal Owners - Custom German Built Bungalow - Paying Lots of Attention To Detail. Treed/Private 1+ Acre Meticulous Park Like Grounds. Inground Salted Pool, Fire Pit, Entertaining Upgraded Kitchen With Wolf Appliances. Gleaming Hardwood Floors, Cedar Shingles. Addition Has Been Added Off The Back With A Beautiful Sunroom Overlooking the Grounds. Lower Level Offers Custom Walk-in Wine Cellar, Games Room, Gym, Rec Room, 2 Bedrooms, and Fireplace, 2 Garages. REFINED LUXURY LIVING! METICULOUSLY CRAFTED WITH ATTENTION TO DETAIL. LIVE, PLAY AND WORK AT HOME! YOUR BACKYARD OFFERS THE RESORT LIFESTYLE. GET UPCLOSE TO NATURE AND PRIVACY IN YOUR OWN BACKYARD.
Extras
Wolf Built-In Appliances, All Window Coverings, All Electric Light Fixtures, All Pool Equipment, Outdoor Lighting, Inground Sprinkling System, Cabana
Additional Details
Drive
Private
Building
Bedrooms
4 + 2
Bathrooms
3
Utilities
Water
Well
Sewer
Septic
Features
Kitchen
1
Family Room
Y
Basement
Finished
Fireplace
Y
External Features
External Finish
Board/Batten
Property Features
Cooling And Heating
Cooling Type
Central Air
Heating Type
Forced Air
Bungalows Information
Days On Market
17 Days
Rooms
Metric
Imperial
| Room | Dimensions | Features |
|---|---|---|
| Kitchen | 15.09 X 29.53 ft | Updated Quartz Counter Eat-In Kitchen |
| Dining | 15.22 X 23.03 ft | Cathedral Ceiling 2 Way Fireplace Hardwood Floor |
| Living | 15.75 X 17.03 ft | Cathedral Ceiling 2 Way Fireplace Hardwood Floor |
| Family | 13.39 X 12.80 ft | W/O To Yard Cathedral Ceiling Hardwood Floor |
| Prim Bdrm | 11.81 X 14.76 ft | O/Looks Pool Walk-Out 4 Pc Ensuite |
| 2nd Br | 14.34 X 11.81 ft | Hardwood Floor Picture Window |
| 3rd Br | 9.97 X 10.83 ft | Hardwood Floor Picture Window His/Hers Closets |
| 4th Br | 10.83 X 9.51 ft | Hardwood Floor Picture Window O/Looks Pool |
| Games | 20.01 X 12.47 ft | Open Concept |
| Rec | 22.83 X 21.98 ft | Fireplace B/I Shelves |
| Br | 10.83 X 10.17 ft | Combined W/Office Closet |
| Br | 10.17 X 11.81 ft | Closet |



