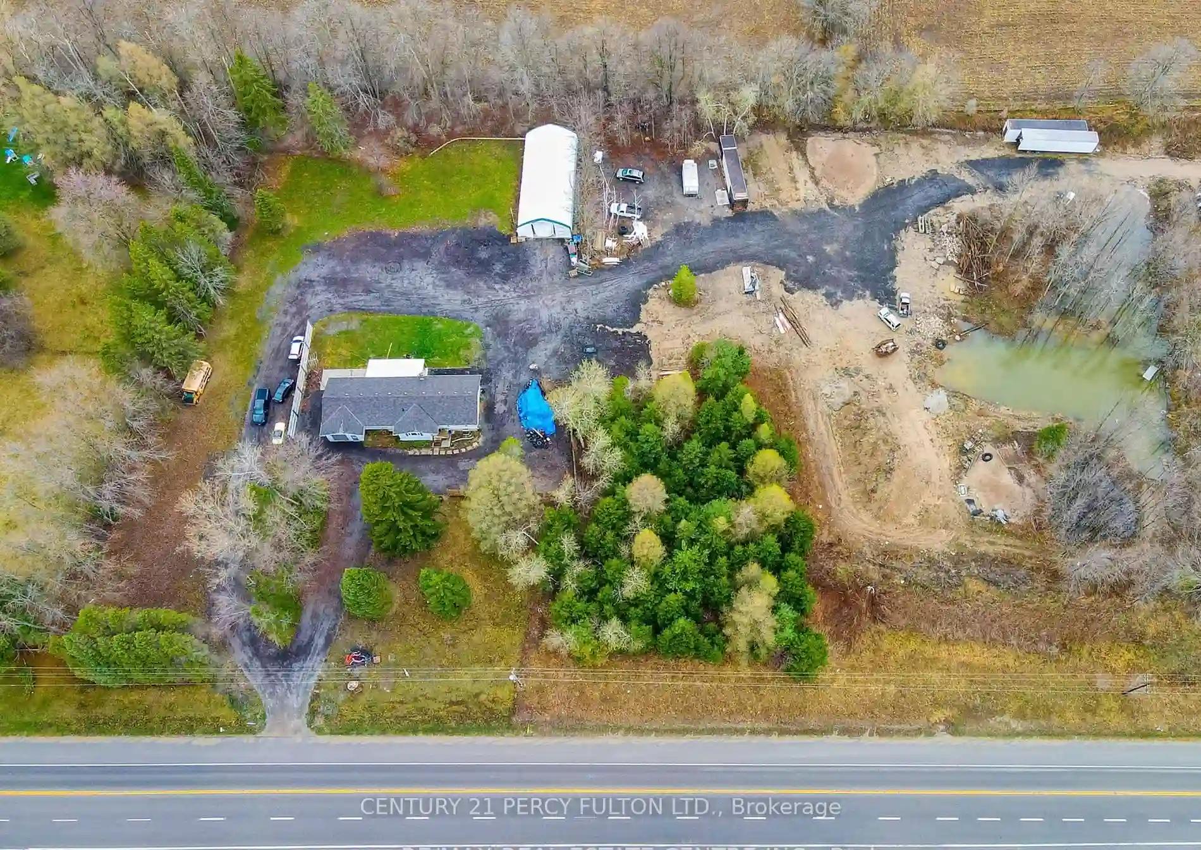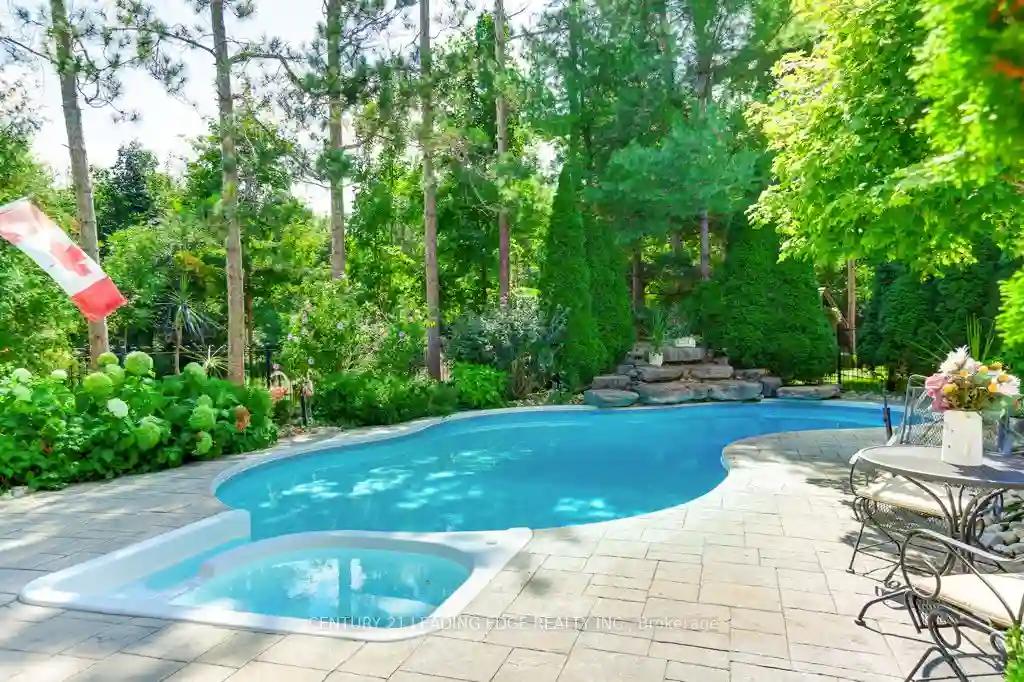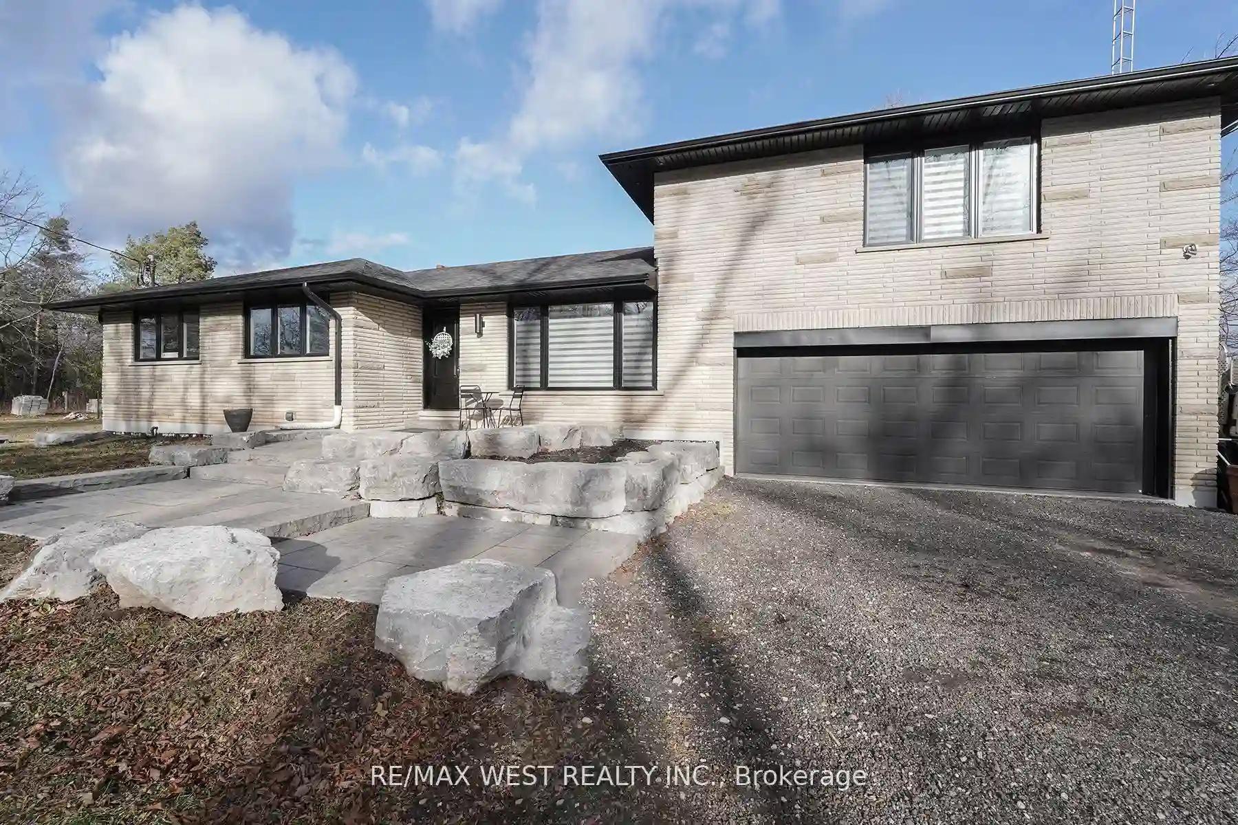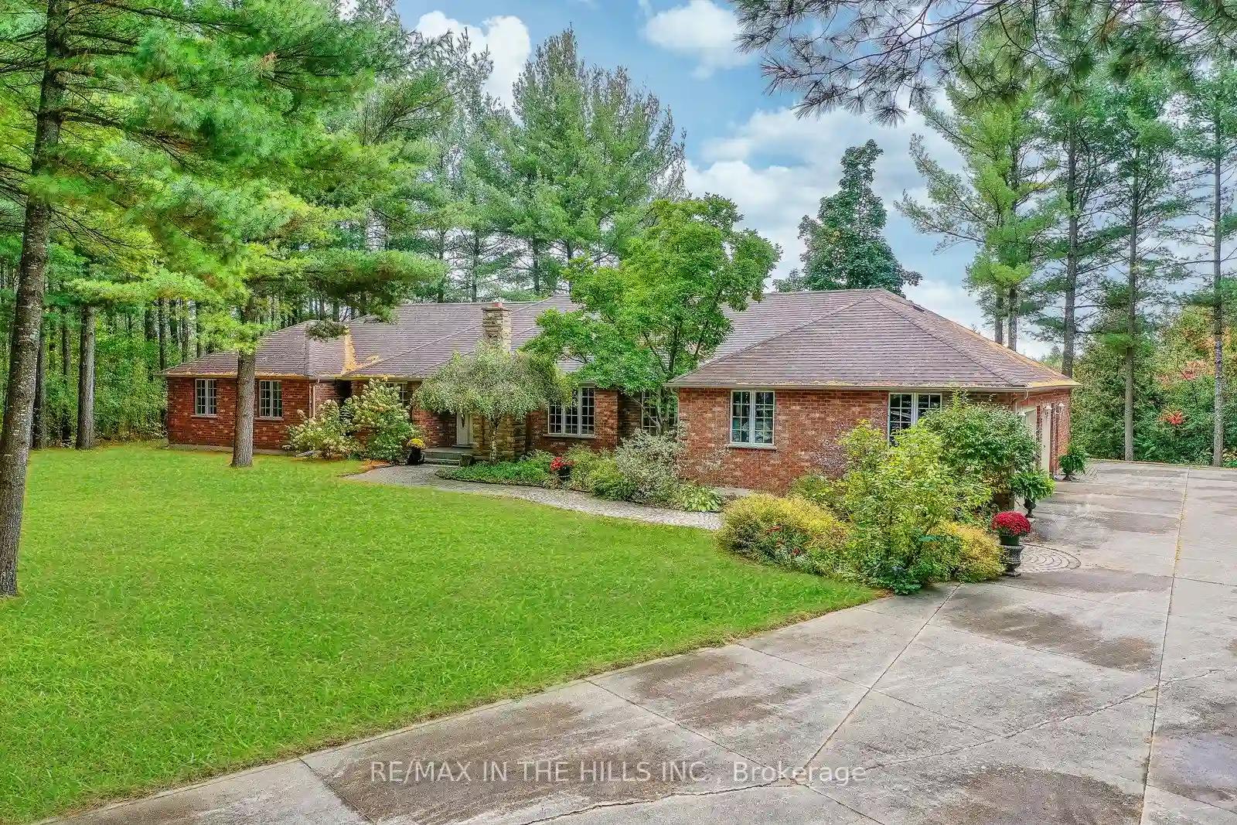Please Sign Up To View Property
9058 Wellington Road 124 Rd
Erin, Ontario, N1H 6H7
MLS® Number : X8290876
3 + 2 Beds / 3 Baths / 31 Parking
Lot Front: 548.92 Feet / Lot Depth: 375 Feet
Description
Perfect for INVESTORS, DEVELOPERS, HEAVY VEHICLE STORAGE & FAMILIES. Conveniently Located INCOME PROPERTY Full Of Excitement. PRIVATE Residence Setback From Road W/ Circular Driveway. Drive Anywhere On This 4.5 ACRE PROPERTY - Mostly B-Gravel, Designed To Support Heavy Vehicles. Converted Into 3 RENTAL UNITS. Upstairs - 3 Bed/2 Bath Unit, With Laundry. The Basement Is finished As A 1 Bedroom/1 Bath Unit With Office And Laundry. Garage Has Plumbing & Wiring Completed For A Bachelor Unit, But Is Still A Garage At This Point. Backyard Has A Covered Concrete Patio And Lawn. There is a Pond with plans to add a Sandy Beach. This is an AMAZING RECREATIONAL/INCOME PROPERTY. Can build a CUSTOM HOME on this piece of land WHILE RENTING out a 3 UNIT property. The OPPORTUNITIES and POTENTIAL with this land are ENDLESS
Extras
Kitchen Cabinets In Basement, Tented Storage At Back Of Property, Metal Transport Storage Trailers, Piles Of Sand And Gravel For Landscaping, If Wanted. If Needed, Seller Is Offering A Vendor Take Back Mortgage
Additional Details
Drive
Private
Building
Bedrooms
3 + 2
Bathrooms
3
Utilities
Water
Well
Sewer
Septic
Features
Kitchen
1 + 1
Family Room
Y
Basement
Apartment
Fireplace
Y
External Features
External Finish
Alum Siding
Property Features
Cooling And Heating
Cooling Type
Wall Unit
Heating Type
Forced Air
Bungalows Information
Days On Market
18 Days
Rooms
Metric
Imperial
| Room | Dimensions | Features |
|---|---|---|
| Living | 18.01 X 12.11 ft | |
| Kitchen | 18.41 X 11.19 ft | |
| Prim Bdrm | 23.00 X 22.21 ft | |
| Bathroom | 8.20 X 6.89 ft | |
| 2nd Br | 9.32 X 12.40 ft | |
| 3rd Br | 12.01 X 10.50 ft | |
| Bathroom | 8.50 X 4.10 ft | |
| Br | 21.29 X 20.51 ft | |
| Bathroom | 8.79 X 8.20 ft | |
| Living | 14.99 X 12.01 ft | |
| Kitchen | 15.39 X 8.89 ft | |
| Breakfast | 8.89 X 6.79 ft |



