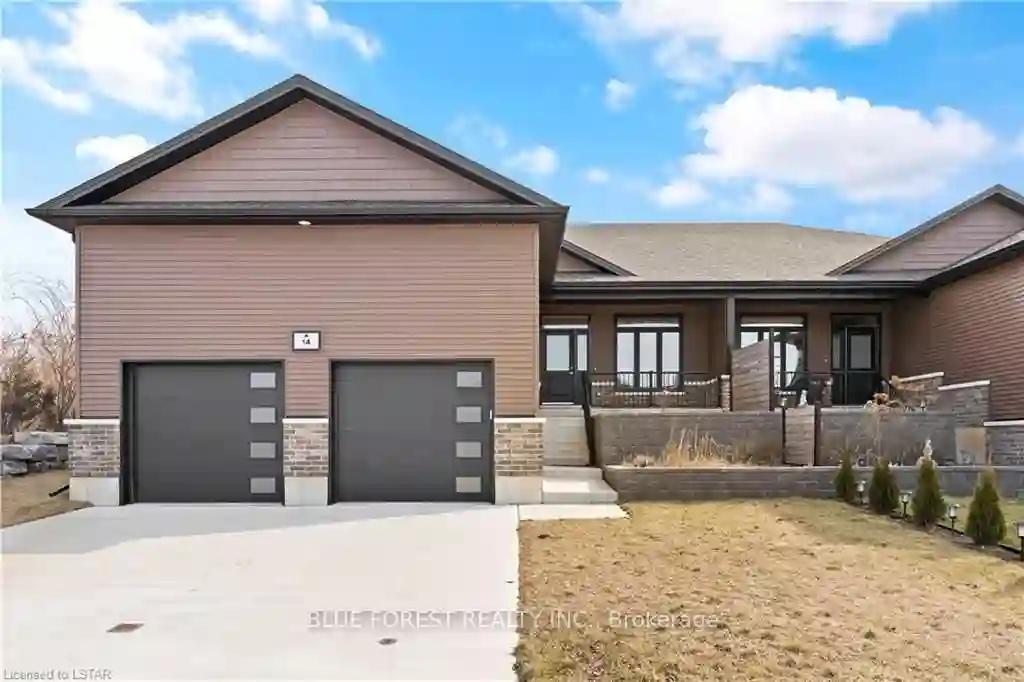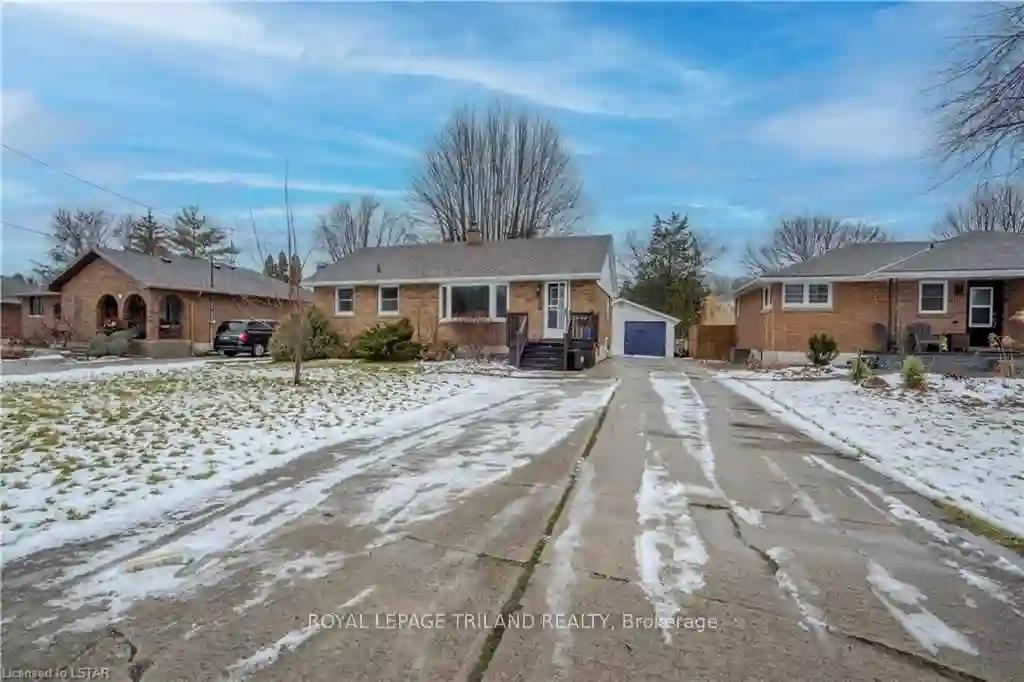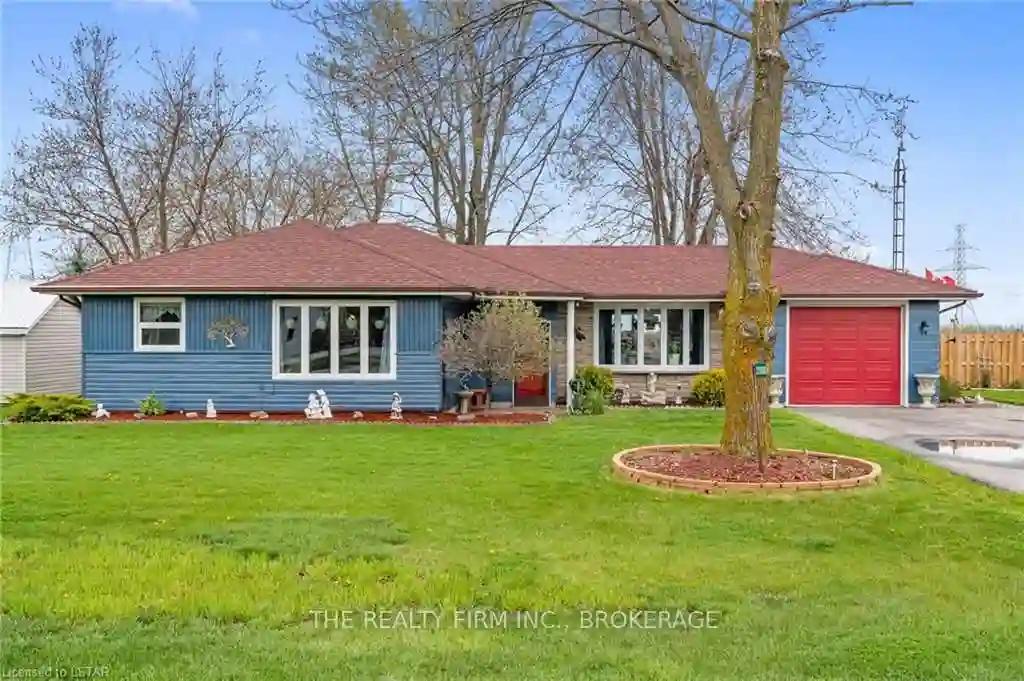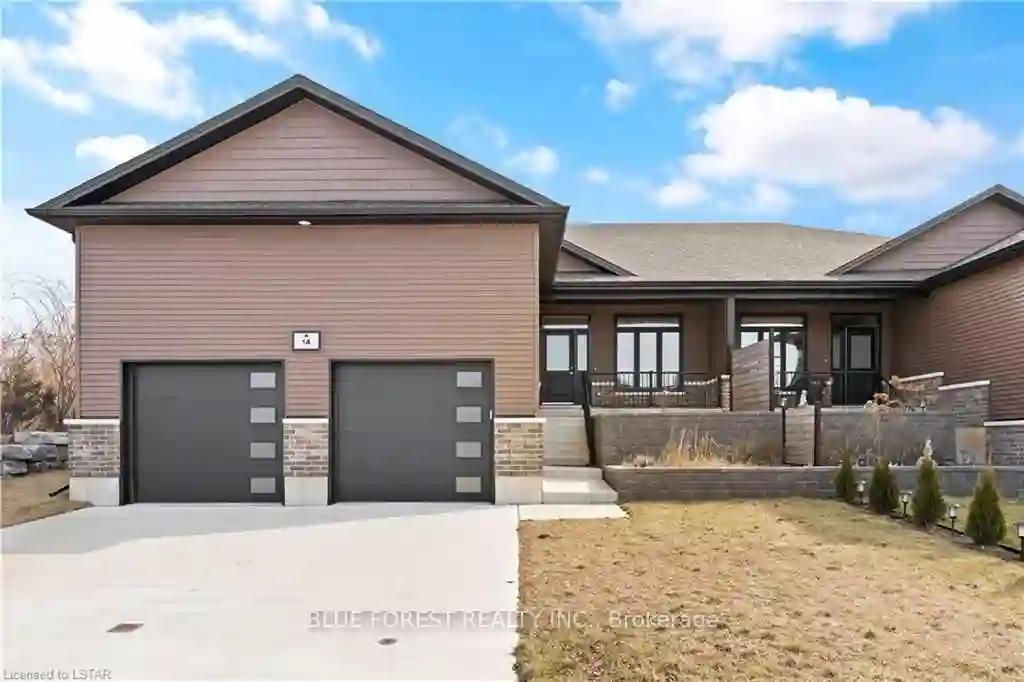Please Sign Up To View Property
14 Vida St
Chatham-Kent, Ontario, N0P 1A0
MLS® Number : X8159024
2 Beds / 2 Baths / 6 Parking
Lot Front: 52.3 Feet / Lot Depth: 140 Feet
Description
Located on a quiet court steps to downtown Blenheim, only three years old. Airy open concept layout as soon as you walk in.The bright kitchen overlooks both the dining and living spaces. Kitchen includes brand new stainless steel appliances with hidden spice racks, floor to ceiling cabinets, pull-out storage drawers and hidden garbage bin holder. The primary bedroom has a walk-through closet to the 3 pc ensuite. Spacious walkthrough doubles as a laundry area. The lower level has an immense open concept layout and extra high ceilings. Utility Room perfectly framed off and also find rough-in plumbing for future development. A finished garage with painted drywall, stamped concrete, potlights and built-in overhead mezzanine. Quiet court, private porch and covered deck overlooking the backyard. Minutes to city amenities in Chatham, experience being a part of a tight knit community and escape to Erieau beach for some of the warmest waters only 15 mins away.
Extras
--
Property Type
Semi-Detached
Neighbourhood
BlenheimGarage Spaces
6
Property Taxes
$ 4,686.67
Area
Chatham-Kent
Additional Details
Drive
Pvt Double
Building
Bedrooms
2
Bathrooms
2
Utilities
Water
Municipal
Sewer
Sewers
Features
Kitchen
1
Family Room
Y
Basement
Full
Fireplace
N
External Features
External Finish
Brick
Property Features
Cooling And Heating
Cooling Type
Central Air
Heating Type
Forced Air
Bungalows Information
Days On Market
64 Days
Rooms
Metric
Imperial
| Room | Dimensions | Features |
|---|---|---|
| No Data | ||




