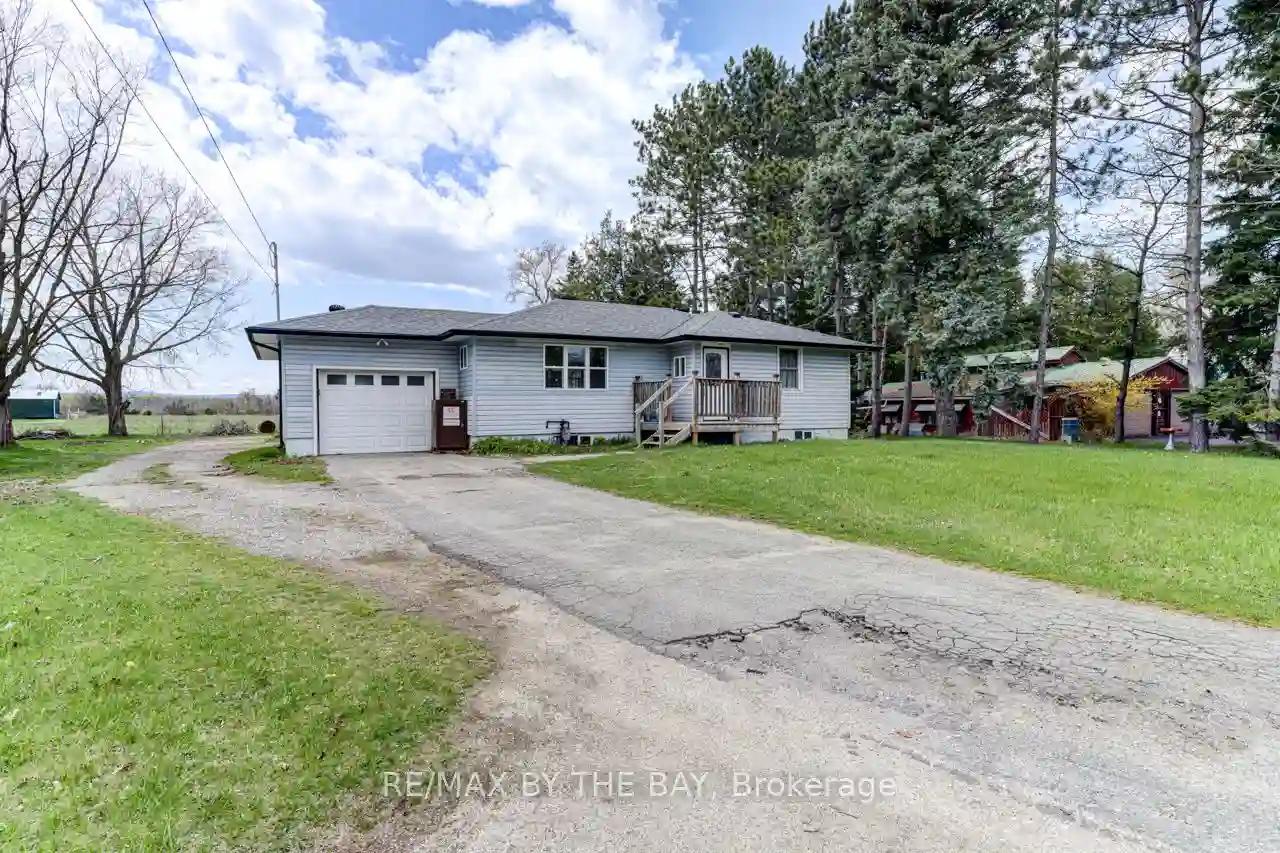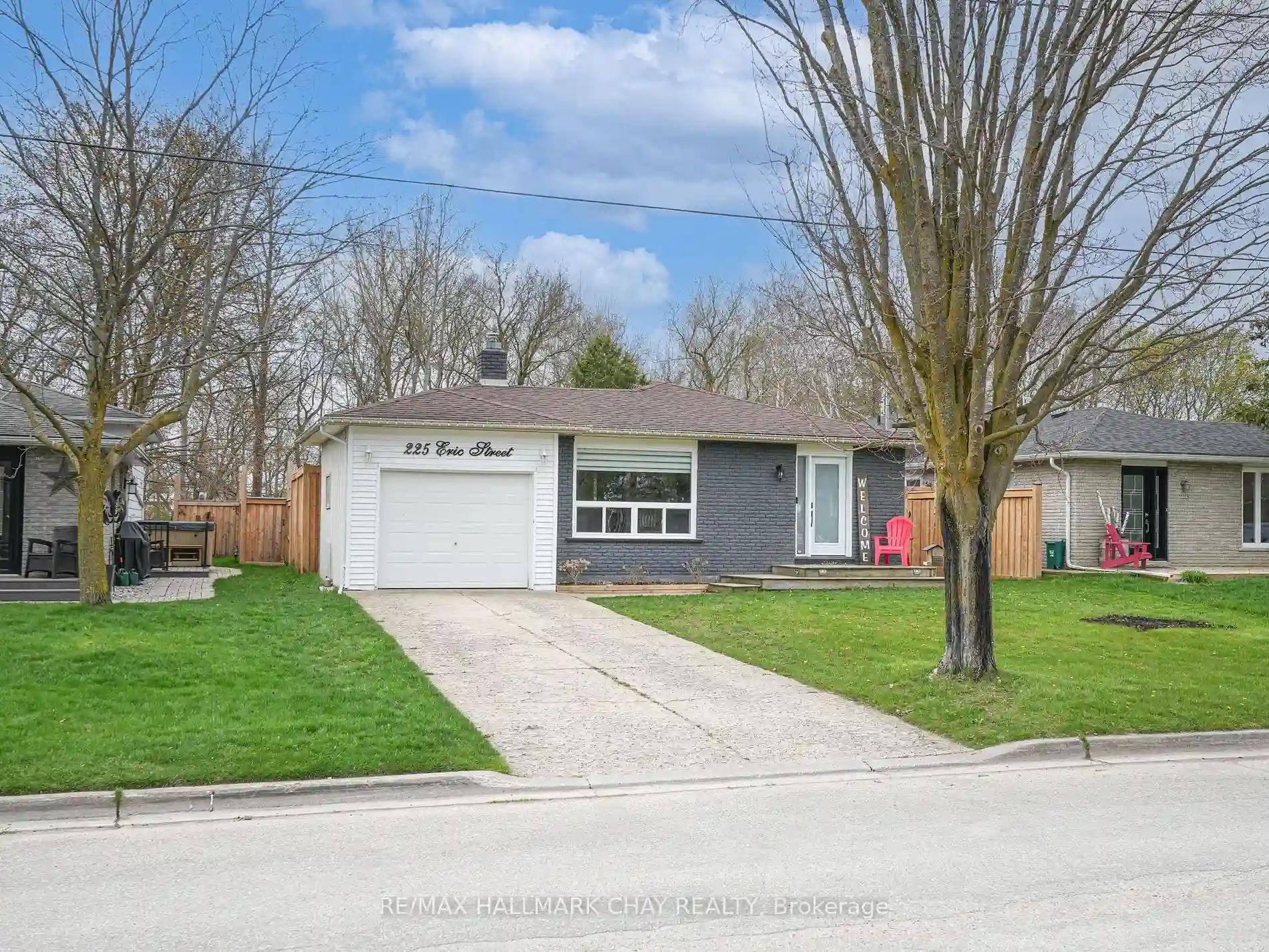Please Sign Up To View Property
140 Switzer St
Clearview, Ontario, L0M 1N0
MLS® Number : S8348606
3 + 1 Beds / 2 Baths / 6 Parking
Lot Front: 99 Feet / Lot Depth: 147 Feet
Description
IN LAW SUITE! Perfect for extended family or investors! In the quaint and friendly community of New Lowell, this charming raised bungalow sits on a spacious corner lot, offering a serene and quiet setting perfect for families. The cozy home boasts a beautifully upgraded kitchen with granite countertops. The expansive lot provides plenty of space for outdoor activities, while the stunning sunroom on the patio is a tranquil spot to watch the birds and unwind. For those with extended family or looking for additional income potential, the in-law suite capability is exceptional, featuring a separate entrance for privacy and convenience. The garage is a storage haven with high ceilings, accommodating all your storage needs. Recent updates include new shingles, eavestroughs, lea filters and downspouts in 2023, ensuring peace of mind for years to come. Additionally, the brand new 200 amp electrical panel installed in 2022 provides modern efficiency and safety. Located just 10 minutes from the main street of Angus, this home offers the perfect balance of rural tranquility and urban convenience. The area is known for its excellent schools, making it an ideal location for growing families. Don't miss the opportunity to own this delightful raised bungalow in a welcoming community with so much to offer.
Extras
Downstairs: Fridge, Stove, Microwave
Additional Details
Drive
Front Yard
Building
Bedrooms
3 + 1
Bathrooms
2
Utilities
Water
Well
Sewer
Septic
Features
Kitchen
1 + 1
Family Room
Y
Basement
Finished
Fireplace
N
External Features
External Finish
Brick
Property Features
Cooling And Heating
Cooling Type
Wall Unit
Heating Type
Baseboard
Bungalows Information
Days On Market
1 Days
Rooms
Metric
Imperial
| Room | Dimensions | Features |
|---|---|---|
| Kitchen | 11.32 X 8.56 ft | Eat-In Kitchen |
| Dining | 13.16 X 7.97 ft | |
| Living | 16.47 X 14.07 ft | |
| Prim Bdrm | 12.73 X 11.65 ft | |
| Br | 9.48 X 12.83 ft | |
| Br | 10.89 X 8.23 ft | |
| Bathroom | 0.00 X 0.00 ft | |
| Kitchen | 7.41 X 12.50 ft | Eat-In Kitchen |
| Living | 19.98 X 12.50 ft | |
| Br | 12.73 X 11.91 ft | |
| Bathroom | 0.00 X 0.00 ft |




