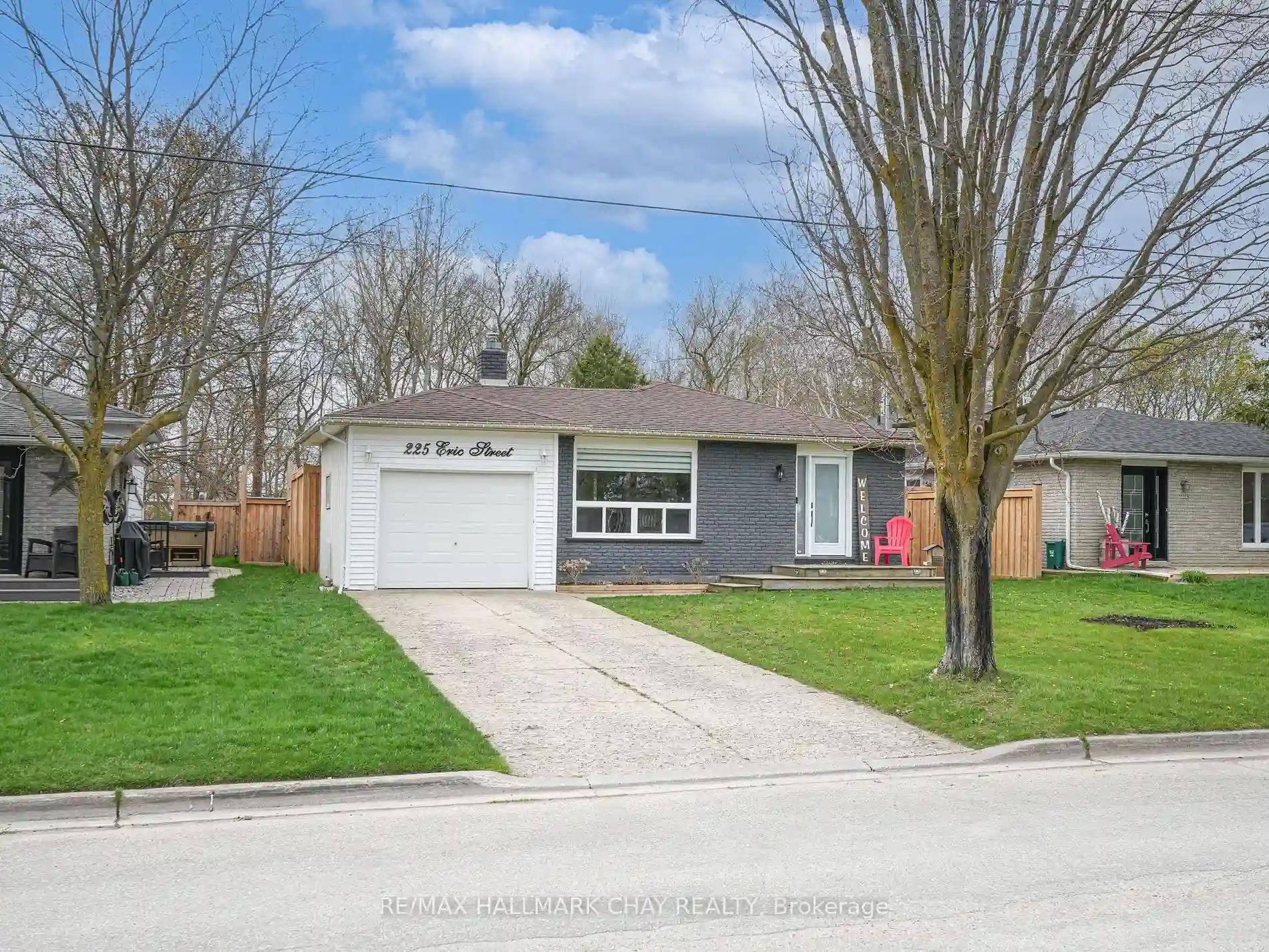Please Sign Up To View Property
225 Eric St
Clearview, Ontario, L0M 1S0
MLS® Number : S8300054
3 + 1 Beds / 2 Baths / 3 Parking
Lot Front: 50 Feet / Lot Depth: 130 Feet
Description
Welcome to this beautifully upgraded Bungalow, which is finished top to bottom and sits on a huge 50ftx130ft lot. You will appreciate the curb appeal as soon as you pull in the drive way. Step inside to discover a kitchen that will make you want to start cooking in it right away! Re-modeled with meticulous attention to detail, it features an abundance of cupboard space, ensuring all your cooking essentials are neatly organized and readily accessible. As you continue through the home, the open concept living and dining is great for family enjoyment and the fully finished basement, offers great additional living space to enjoy. Escape to the large back deck, where you'll be greeted by breathtaking views of the lush backyard, bordered by a tranquil river and towering trees. Whether you're sipping your morning coffee or hosting summer barbecues, this outdoor oasis provides the perfect backdrop for relaxation and enjoyment. Now is the time to call this home your own and move in and enjoy some of the warm weather coming our way!
Extras
Over 2000sqft of Finished Living Space. New Vinyl Flooring/Baseboards Upstairs & Downstairs 2023. New Countertop/Backsplash 2023. Almost All New Windows 2022/2023. New Front Door 2023. Huge Back Deck. Side Deck for BBQ. Fully Fenced.
Additional Details
Drive
Private
Building
Bedrooms
3 + 1
Bathrooms
2
Utilities
Water
Municipal
Sewer
Sewers
Features
Kitchen
1
Family Room
N
Basement
Finished
Fireplace
N
External Features
External Finish
Brick
Property Features
Cooling And Heating
Cooling Type
Central Air
Heating Type
Forced Air
Bungalows Information
Days On Market
15 Days
Rooms
Metric
Imperial
| Room | Dimensions | Features |
|---|---|---|
| Kitchen | 15.65 X 10.53 ft | Eat-In Kitchen Stainless Steel Appl Pot Lights |
| Dining | 9.06 X 9.48 ft | Vinyl Floor |
| Living | 12.17 X 13.22 ft | Vinyl Floor Large Window |
| Prim Bdrm | 12.86 X 11.12 ft | Vinyl Floor Closet Window |
| 2nd Br | 9.35 X 9.28 ft | Vinyl Floor Closet Window |
| 3rd Br | 9.48 X 10.17 ft | Vinyl Floor Closet Window |
| Office | 6.66 X 14.86 ft | Vinyl Floor Window |
| Rec | 16.01 X 22.70 ft | Vinyl Floor 3 Pc Bath |
| 4th Br | 6.66 X 9.48 ft | Vinyl Floor |




