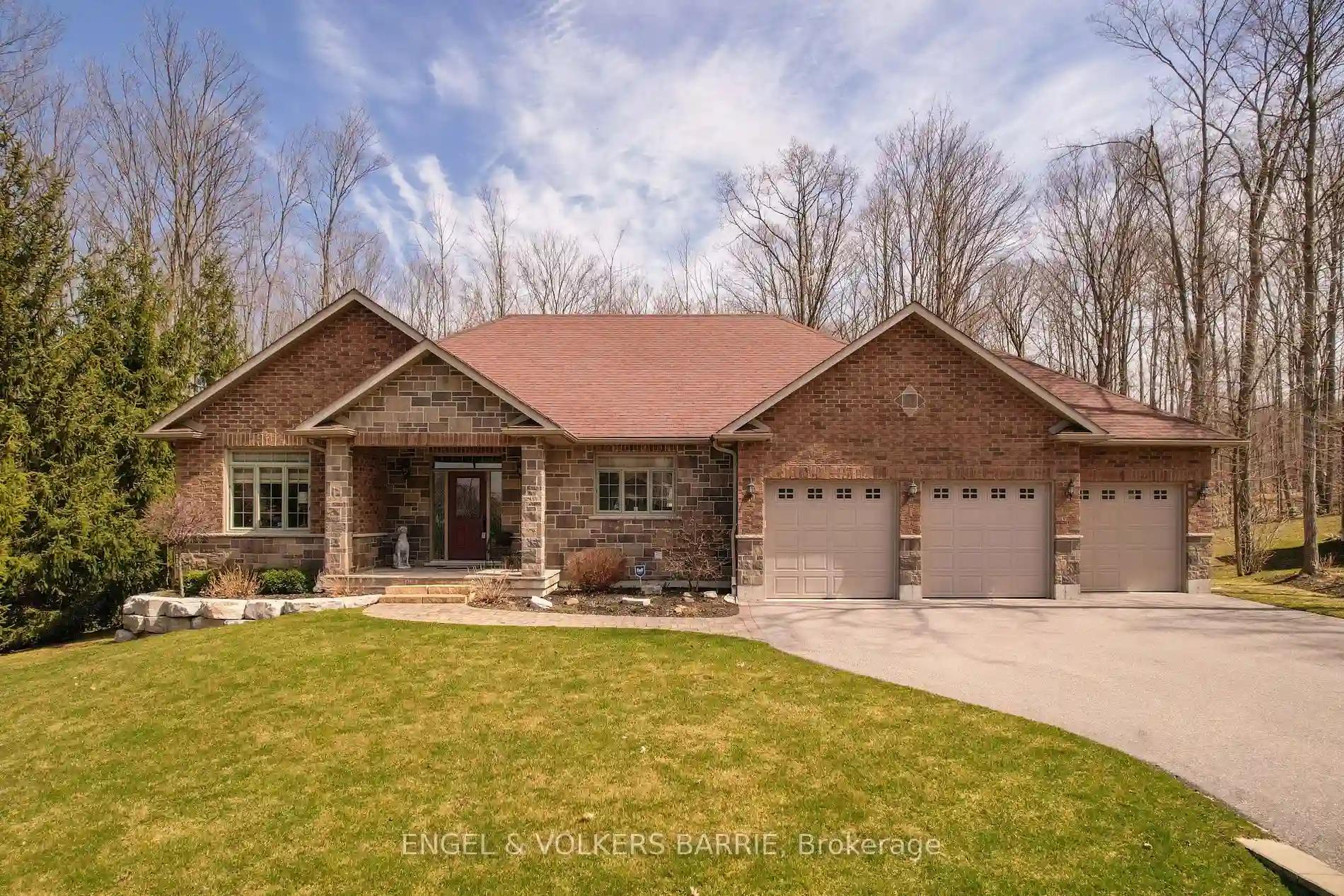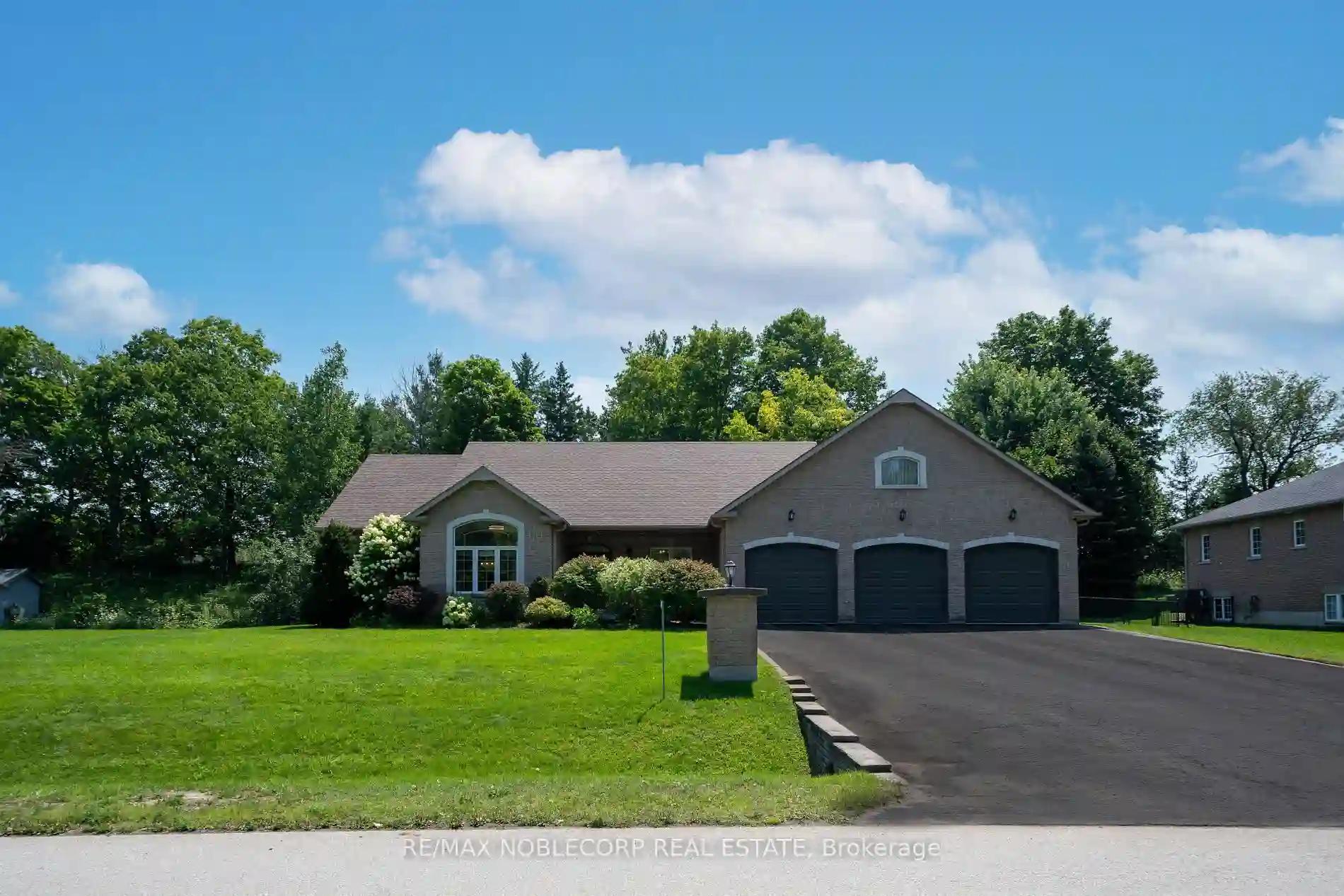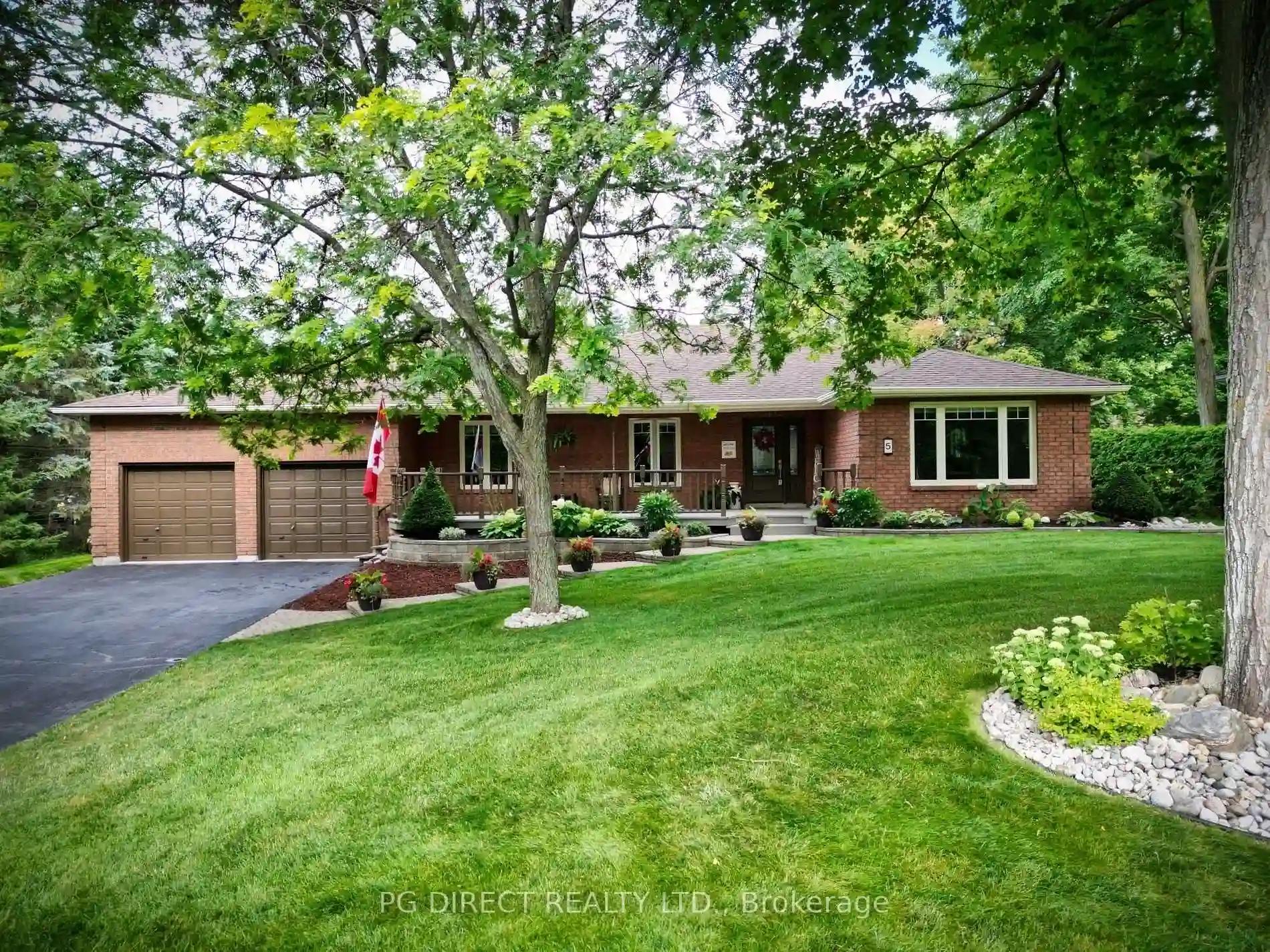Please Sign Up To View Property
1402 Flos Road 8 E
Springwater, Ontario, L0L 1P0
MLS® Number : S8323544
3 + 1 Beds / 4 Baths / 9 Parking
Lot Front: 149.98 Feet / Lot Depth: 249.98 Feet
Description
Top 5 Reasons You Will Love This Home: 1) Meticulously built custom ranch bungalow nestled amidst an acre of maple trees and a beautifully manicured lawn 2) Flowing main level with shiplap ceilings, recessed lighting, and incredible craftsmanship lends itself to entertaining with a stunning chef's kitchen showcasing a large island and stainless-steel appliances overlooking the tranquil backyard with a large deck and a wood shed 3) The main level has separate sleeping wings with two great-sized bedrooms sharing a semi-ensuite bathroom, while the other wing offers a serene primary retreat with a beautiful ensuite, a walk-in closet, and sliding glass-doors leading out to the deck 4) Large finished basement with a separate entrance from the garage, a recreation room accompanied by a nanny suite with a living room, a full bathroom, a bedroom, a kitchenette, and an unfinished storage room perfect for a workshop or outdoor gear 5) The home has been thoroughly spray foamed for insulation, has a generator panel in case of power outages, an oversized 3-car garage and is clad in natural timber and stone, creating a truly rustic feel, offering one of the only rural streets in Elmvale with natural gas. 3,758 fin.sq.ft. Age 8. Visit our website for more detailed information.
Extras
--
Additional Details
Drive
Available
Building
Bedrooms
3 + 1
Bathrooms
4
Utilities
Water
Well
Sewer
Septic
Features
Kitchen
1
Family Room
Y
Basement
Finished
Fireplace
Y
External Features
External Finish
Stone
Property Features
Cooling And Heating
Cooling Type
Central Air
Heating Type
Forced Air
Bungalows Information
Days On Market
9 Days
Rooms
Metric
Imperial
| Room | Dimensions | Features |
|---|---|---|
| Kitchen | 16.40 X 13.16 ft | Hardwood Floor Quartz Counter Stainless Steel Appl |
| Dining | 18.50 X 9.68 ft | Hardwood Floor Open Concept Recessed Lights |
| Family | 18.50 X 13.75 ft | Hardwood Floor Vaulted Ceiling Fireplace |
| Prim Bdrm | 22.87 X 16.31 ft | Hardwood Floor 5 Pc Ensuite W/I Closet |
| Br | 14.99 X 14.37 ft | Hardwood Floor Closet Window |
| Br | 14.34 X 13.29 ft | Hardwood Floor Closet Window |
| Mudroom | 10.86 X 9.51 ft | Ceramic Floor Access To Garage |
| Rec | 22.74 X 21.16 ft | Open Concept Recessed Lights |
| Living | 23.79 X 20.80 ft | Window Recessed Lights |
| Br | 15.85 X 10.20 ft | Window |
| Office | 9.97 X 8.89 ft |




