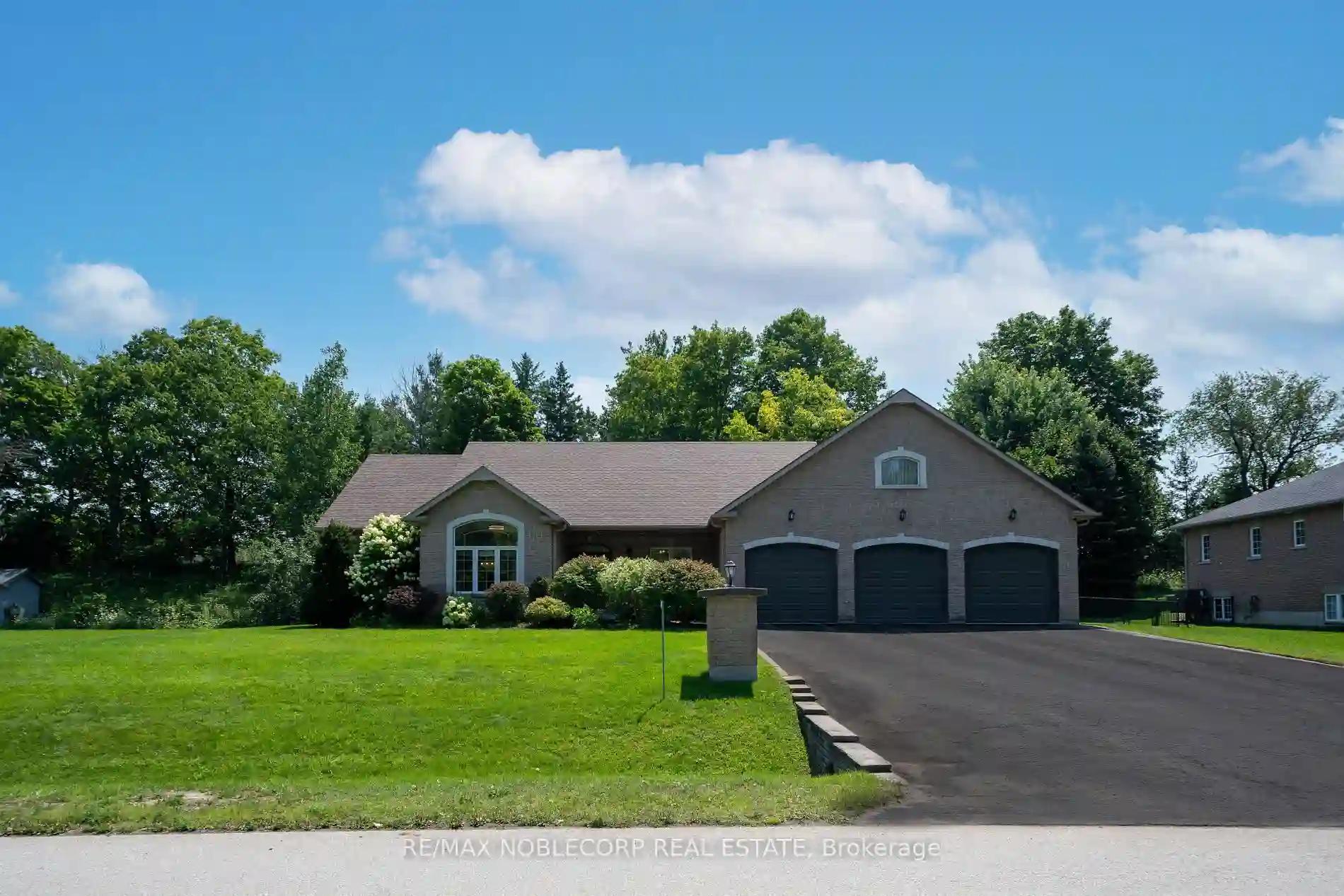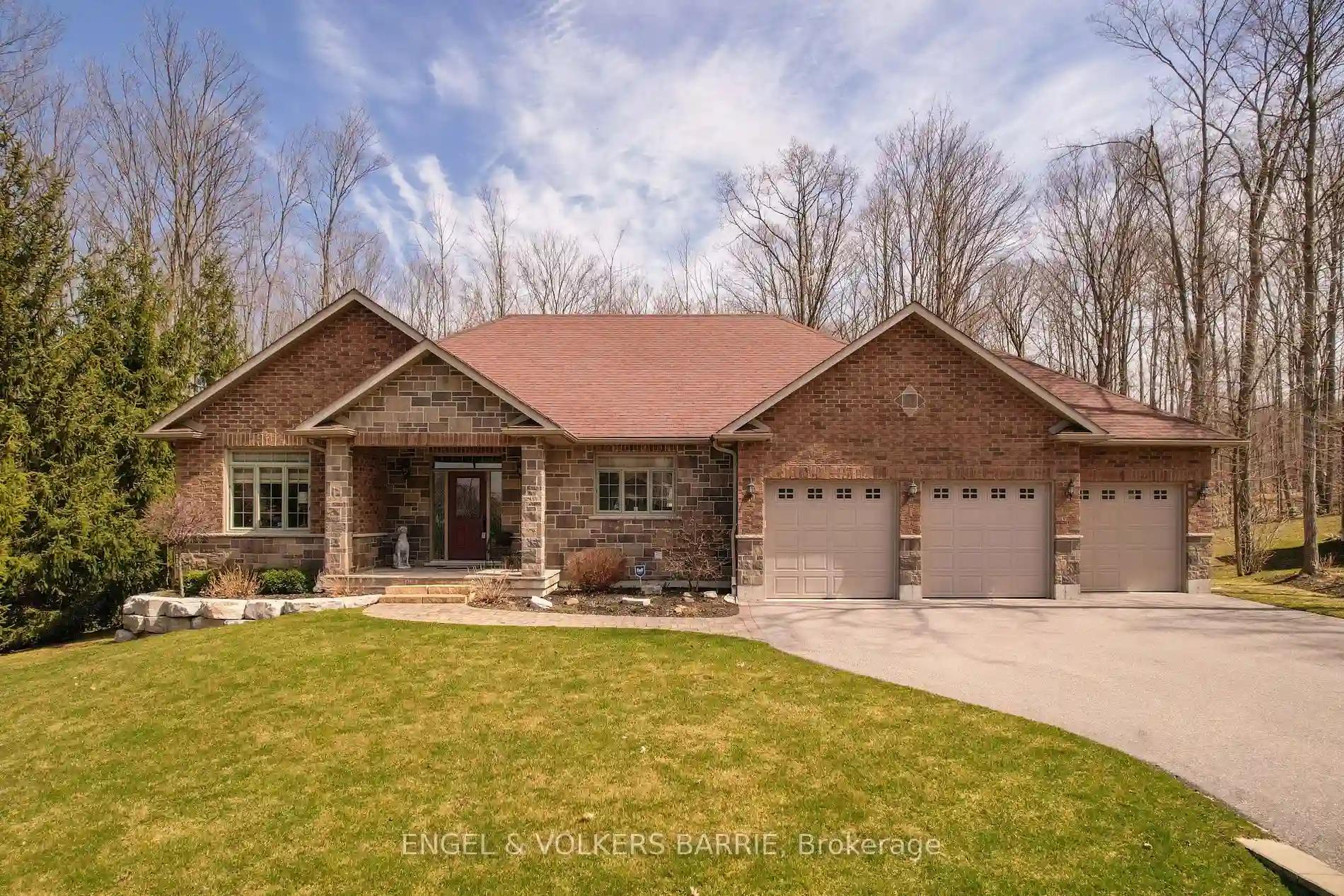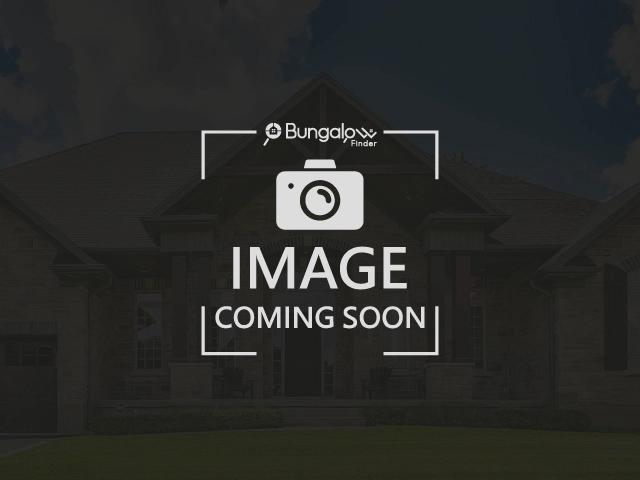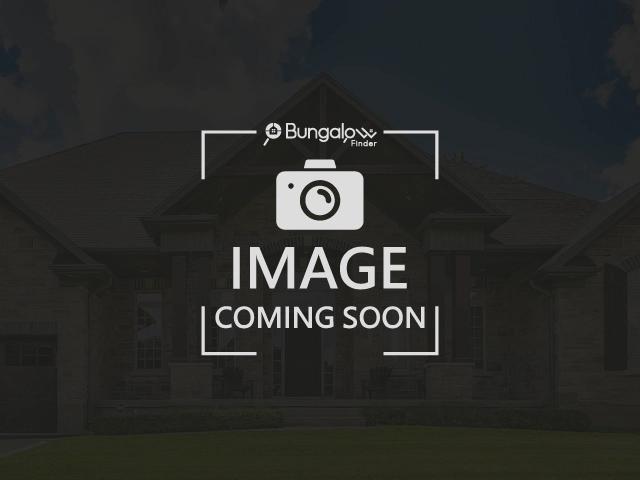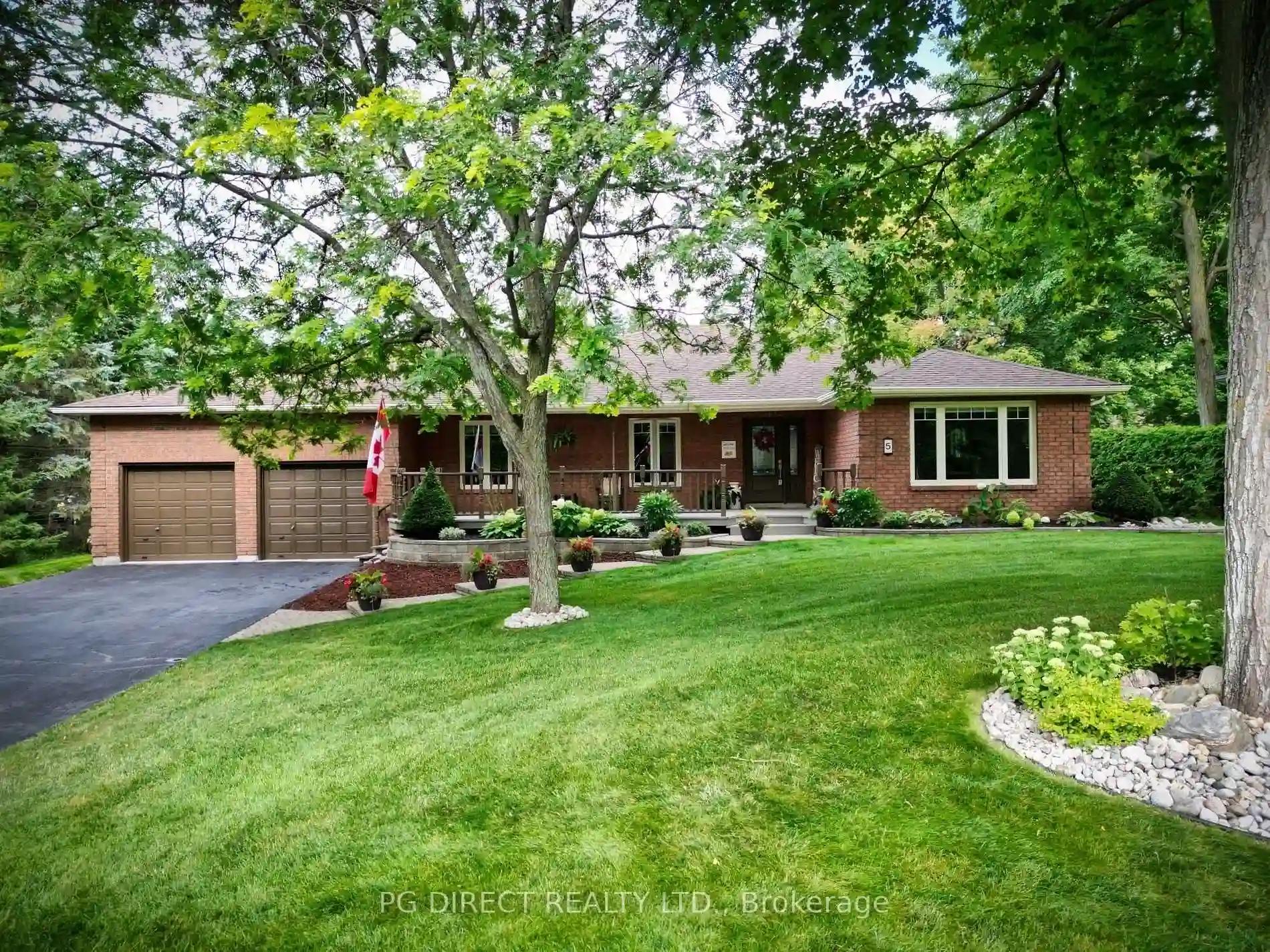Please Sign Up To View Property
48 Glenhuron Dr
Springwater, Ontario, L9X 0T8
MLS® Number : S8246330
3 + 1 Beds / 3 Baths / 12 Parking
Lot Front: 131.56 Feet / Lot Depth: 164.29 Feet
Description
Welcome to Carson Ridge Estates, where this custom bungalow stands as an elegant masterpiece, offering style and comfort. Situated on a 131' x 164' wooded lot, it features an open concept design with cathedral ceilings, gleaming hardwood floors, and a gourmet kitchen boasting granite countertops and stainless steel appliances. The main floor encompasses a luxurious master suite with a spa-like 5-pc ensuite, two additional bedrooms, a charming breakfast nook, a formal dining room, convenient laundry, and both 4-pc and 2-pc baths. The lower level, accessible through a separate entrance from the triple car garage, offers a spacious great room and den, making it ideal for a potential second suite. With a park just across the street, your dream home awaits in this tranquil setting.
Extras
--
Additional Details
Drive
Private
Building
Bedrooms
3 + 1
Bathrooms
3
Utilities
Water
Municipal
Sewer
Septic
Features
Kitchen
1
Family Room
N
Basement
Part Fin
Fireplace
Y
External Features
External Finish
Brick
Property Features
Cooling And Heating
Cooling Type
Central Air
Heating Type
Forced Air
Bungalows Information
Days On Market
14 Days
Rooms
Metric
Imperial
| Room | Dimensions | Features |
|---|---|---|
| Living | 17.91 X 19.32 ft | Hardwood Floor Cathedral Ceiling Fireplace |
| Dining | 11.25 X 11.61 ft | Hardwood Floor Large Window Open Concept |
| Kitchen | 14.30 X 13.48 ft | Tile Floor Pot Lights Picture Window |
| Breakfast | 11.29 X 11.25 ft | Tile Floor Granite Counter Pot Lights |
| Prim Bdrm | 18.31 X 11.71 ft | Breakfast Bar Vaulted Ceiling Large Window |
| 2nd Br | 15.42 X 11.88 ft | Hardwood Floor W/I Closet 5 Pc Ensuite |
| 3rd Br | 11.81 X 12.63 ft | Hardwood Floor Picture Window Double Closet |
| Foyer | 6.92 X 12.11 ft | Hardwood Floor Large Window Closet |
| Laundry | 7.51 X 7.19 ft | Tile Floor Large Window Laundry Sink |
| Office | 25.10 X 29.66 ft | Laminate Combined W/Office Large Window |
| Rec | 17.52 X 35.20 ft | |
| Utility | 25.56 X 43.50 ft |
