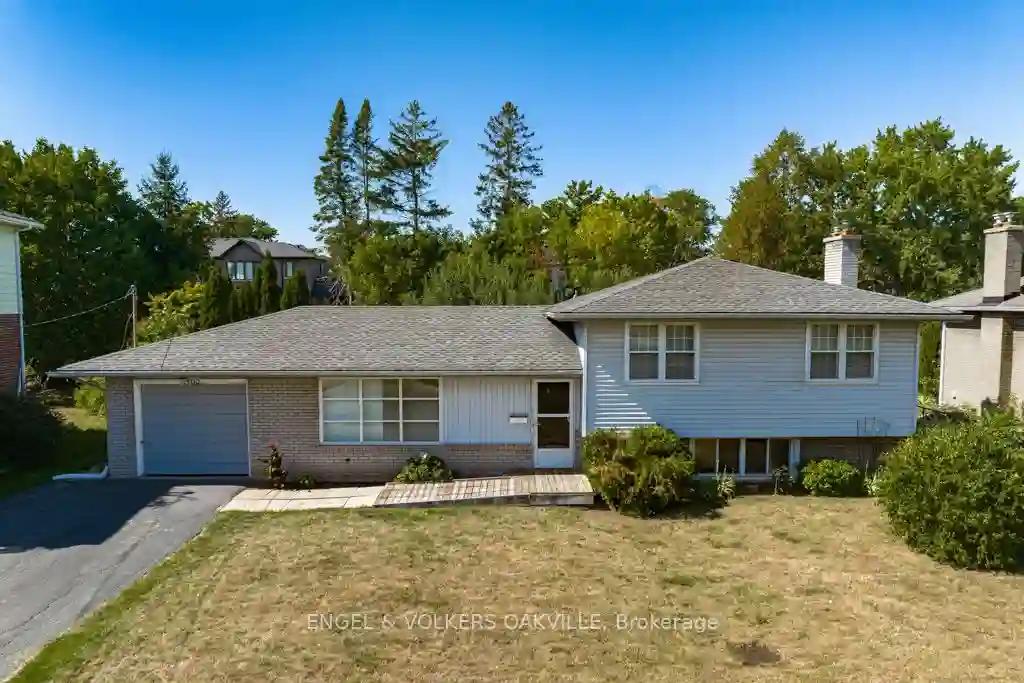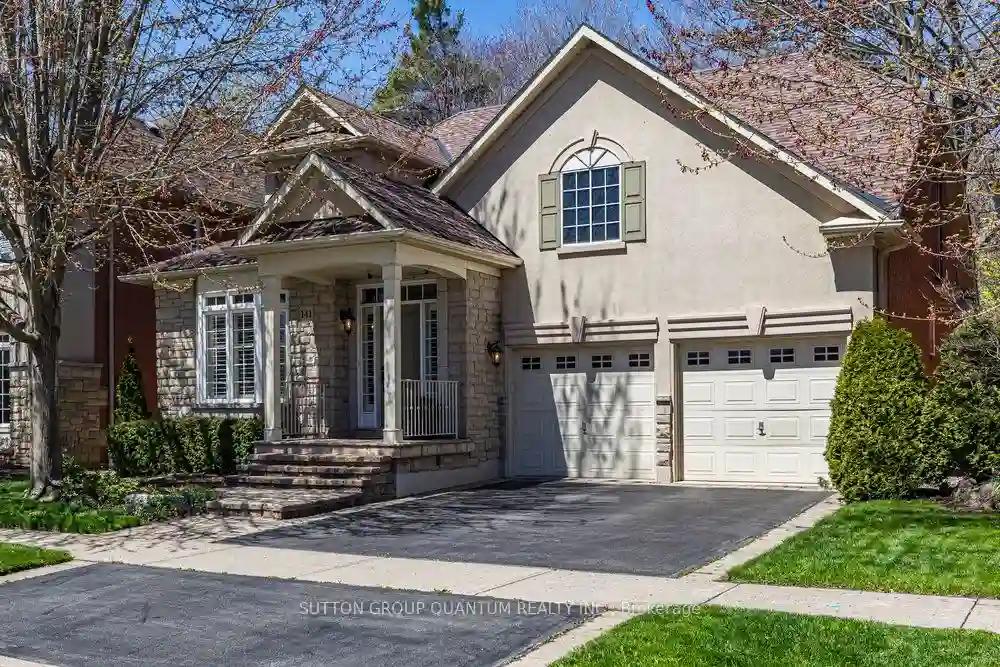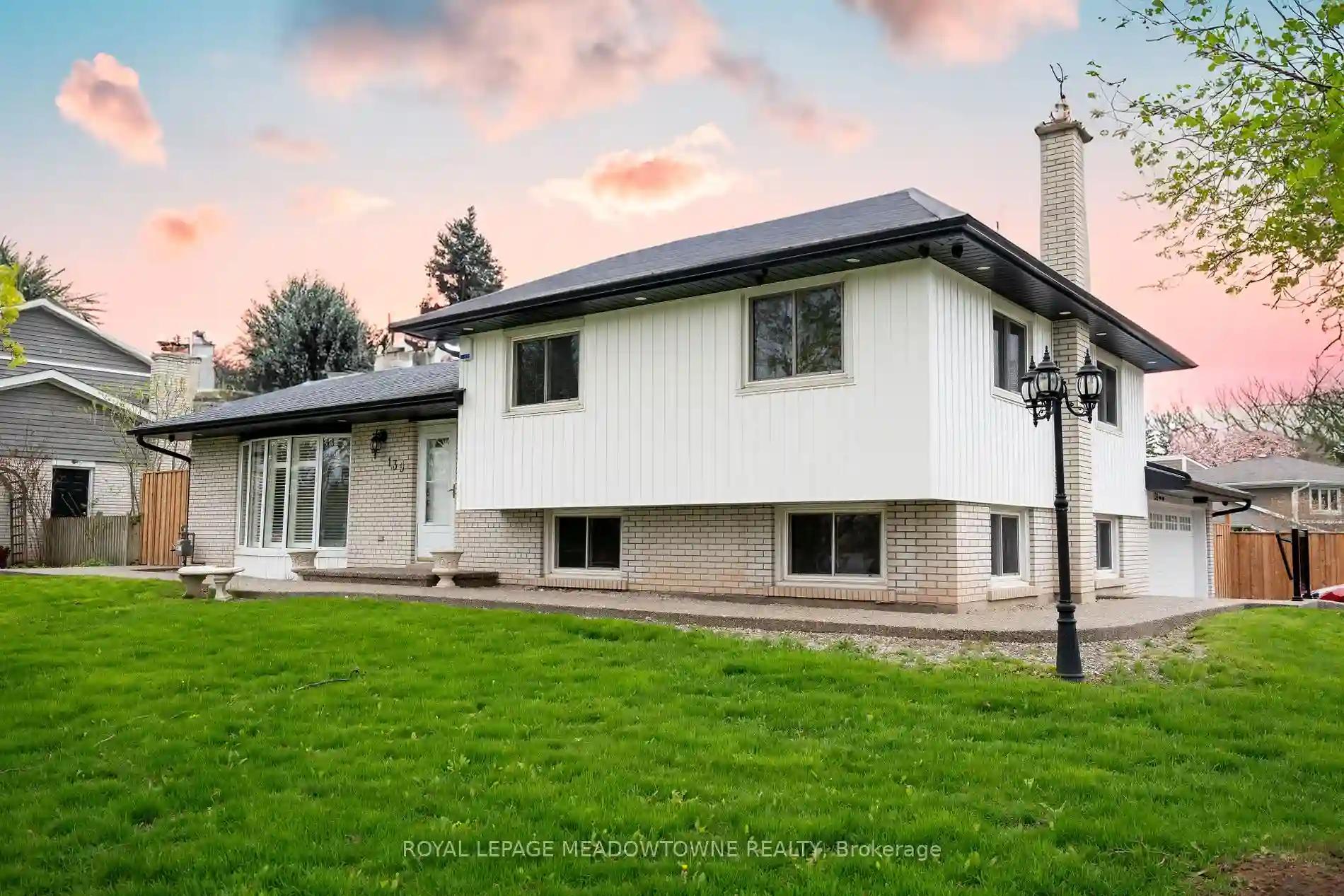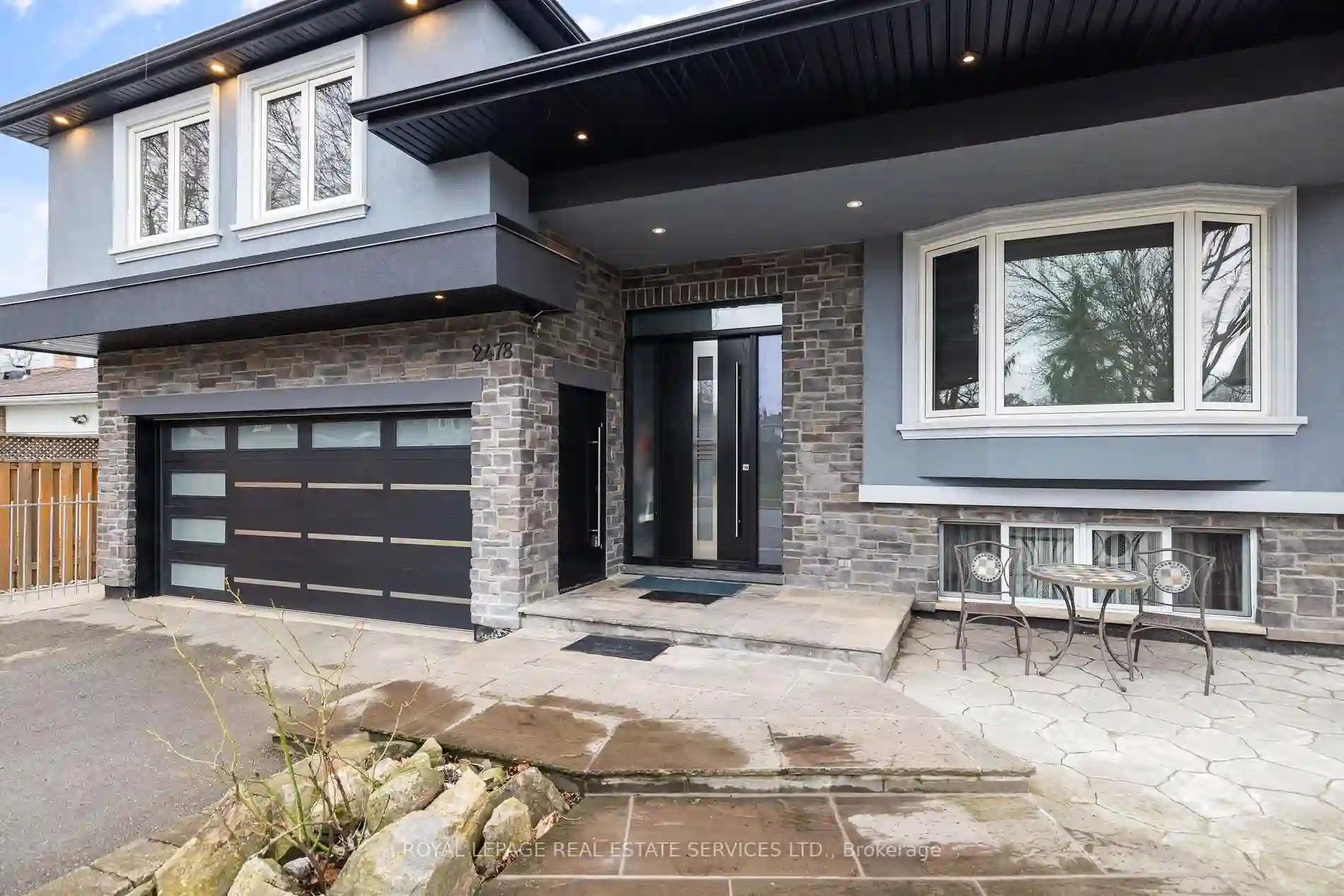Please Sign Up To View Property
$ 1,799,000
1403 Rebecca St
Oakville, Ontario, L6L 1Z6
MLS® Number : W8317652
3 + 1 Beds / 1 Baths / 7 Parking
Lot Front: 75 Feet / Lot Depth: 151 Feet
Description
Incredible opportunity to renovate, or build your dream home on this premium (75 X 151) flat rectangular lot in prime west Oakville, amongst many new luxury custom builds. Zoned RL2 with 30% lot coverage. Walking distance to Appleby College, one of Canadas finest schools.Close to the lake, all amenities, downtown Oakville, GO Transit, highway & Oakville hospital. Dont miss!!!
Extras
--
Additional Details
Drive
Pvt Double
Building
Bedrooms
3 + 1
Bathrooms
1
Utilities
Water
Municipal
Sewer
Sewers
Features
Kitchen
1
Family Room
N
Basement
Part Fin
Fireplace
Y
External Features
External Finish
Brick
Property Features
LevelLibraryParkPlace Of WorshipRec Centre
Cooling And Heating
Cooling Type
Central Air
Heating Type
Forced Air
Bungalows Information
Days On Market
12 Days
Rooms
Metric
Imperial
| Room | Dimensions | Features |
|---|---|---|
| Living | 15.85 X 12.27 ft | |
| Dining | 8.83 X 10.76 ft | |
| Kitchen | 12.17 X 10.07 ft | |
| Br | 11.91 X 12.83 ft | |
| Br | 9.68 X 9.68 ft | |
| Br | 9.84 X 11.91 ft | |
| Rec | 21.33 X 11.25 ft | |
| Br | 10.04 X 6.56 ft | |
| Laundry | 10.76 X 11.15 ft |
Ready to go See it?
Looking to Sell Your Bungalow?
Get Free Evaluation




