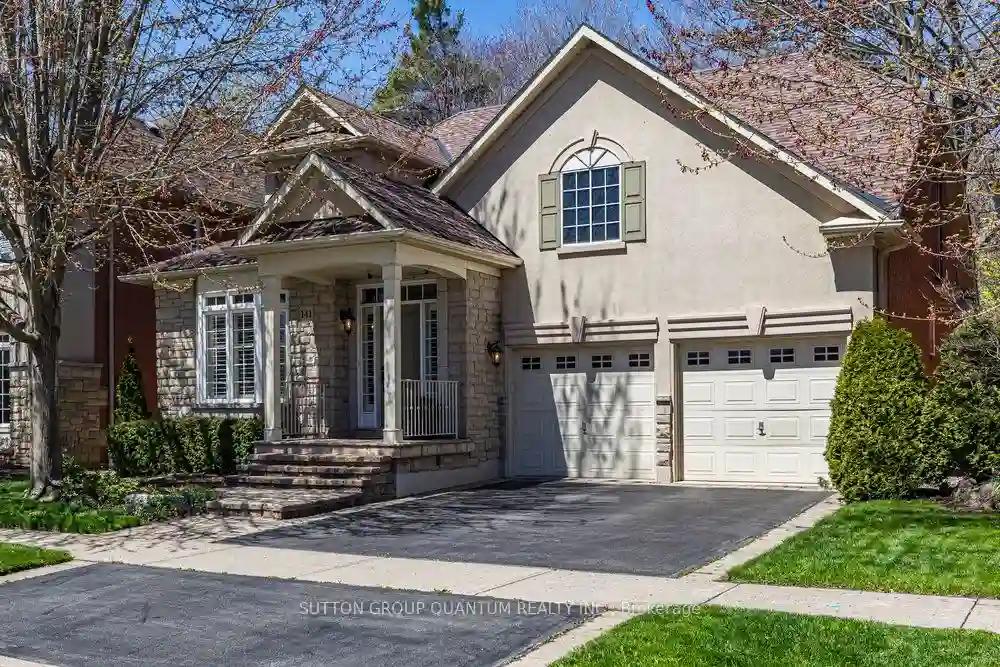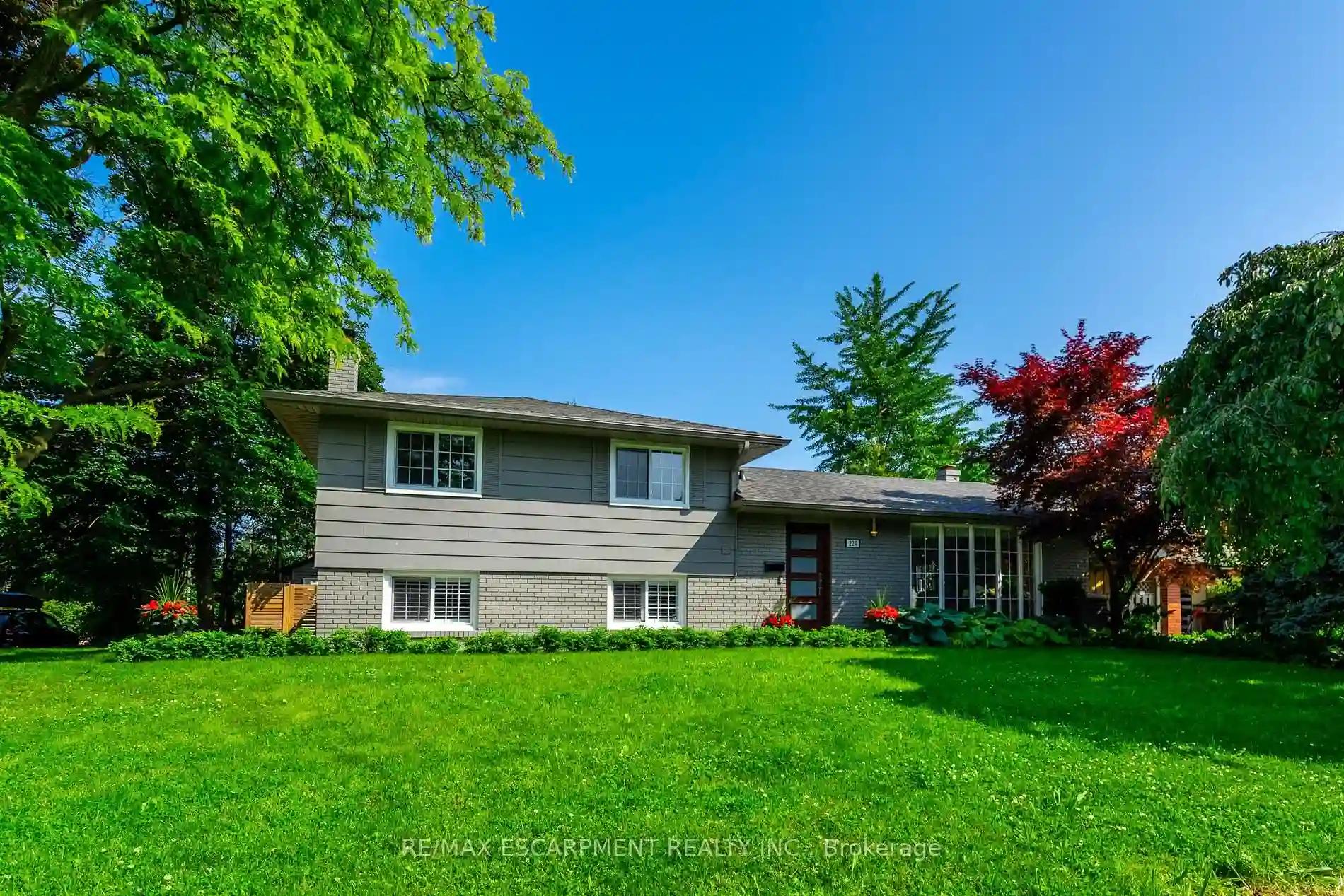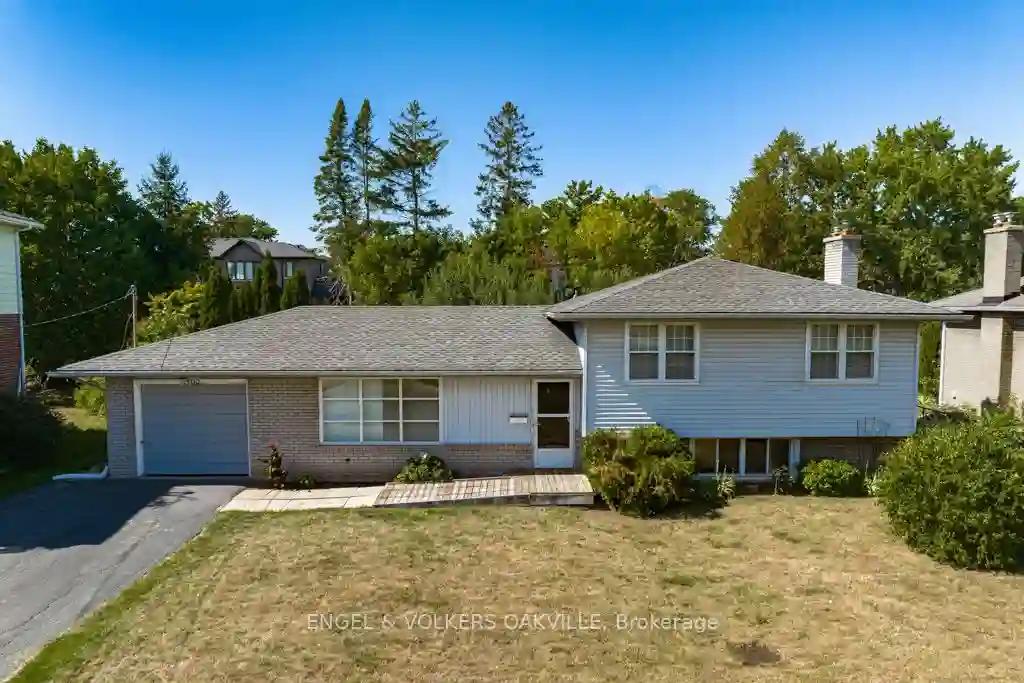Please Sign Up To View Property
141 Creek Path Ave
Oakville, Ontario, L6L 6T3
MLS® Number : W8302672
3 Beds / 4 Baths / 5 Parking
Lot Front: 44.95 Feet / Lot Depth: 88.58 Feet
Description
Rare Gem in Lakeshore Woods! BUNGALOFT with luxurious features and French Country charm! Welcome to your dream home nestled in the heart of Lakeshore Woods, where serenity meets sophistication. This rare find boasts a unique bungaloft design, offering 3 bedrooms with a MAIN FLOOR PRIMARY BEDROOM, ensuite, and spacious walk-in closet. Wake up to the gentle embrace of natural light filtering through expansive windows, offering picturesque views of the surrounding greenspace. Key features include a recently renovated bright kitchen (~5 years), hardwood floors, 9ft ceilings throughout, custom California shutters, crown moulding. The upper level boasts 2 spacious bedrooms with large closets and a full washroom. The fully finished basement offers a large rec area, washroom, a workshop/studio, as well as ample storage space! Embrace the beauty of nature right at your doorstep, as this exceptional bungaloft backs onto lush greenspace. You might even catch a glimpse of some deer back there! Just a few minutes walk to the Lake and the South Shell Park Beach, parks, bike trails, and new shopping centers! Quick QEW access, GO train access, and just a short drive to Bronte Village and Harbour. This home is perfect for downsizers, or anyone needing the convenience of main floor living, offering a harmonious blend of luxury, comfort, and natural beauty. Schedule your private viewing today!
Extras
--
Additional Details
Drive
Pvt Double
Building
Bedrooms
3
Bathrooms
4
Utilities
Water
Municipal
Sewer
Sewers
Features
Kitchen
1
Family Room
N
Basement
Full
Fireplace
Y
External Features
External Finish
Other
Property Features
Cooling And Heating
Cooling Type
Central Air
Heating Type
Forced Air
Bungalows Information
Days On Market
16 Days
Rooms
Metric
Imperial
| Room | Dimensions | Features |
|---|---|---|
| Living | 18.77 X 22.08 ft | |
| Dining | 11.58 X 16.83 ft | |
| Kitchen | 11.58 X 11.68 ft | |
| Prim Bdrm | 14.93 X 15.85 ft | W/I Closet 3 Pc Ensuite |
| 2nd Br | 14.50 X 15.68 ft | |
| 3rd Br | 13.68 X 15.75 ft | |
| Rec | 17.75 X 20.67 ft | |
| Workshop | 13.58 X 12.24 ft |




