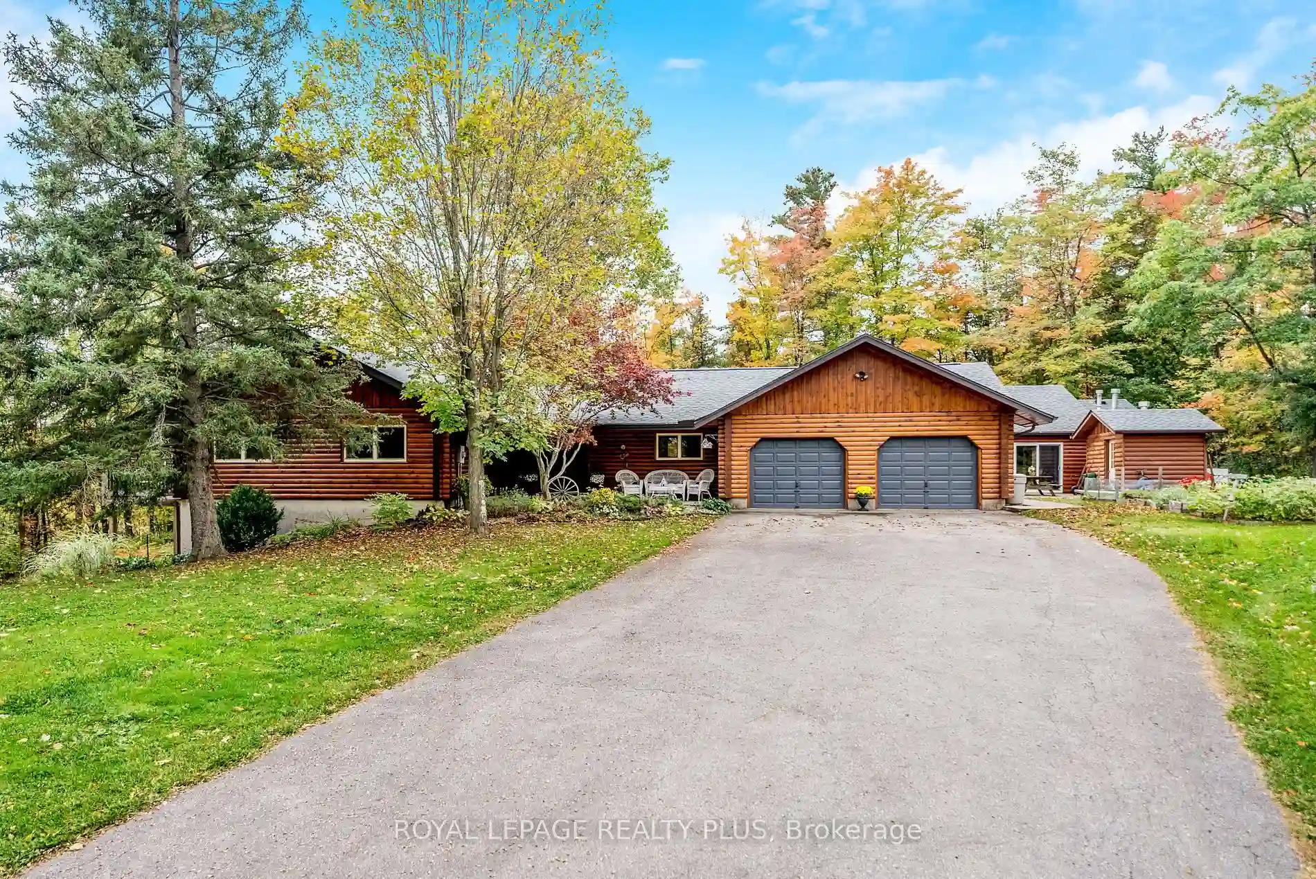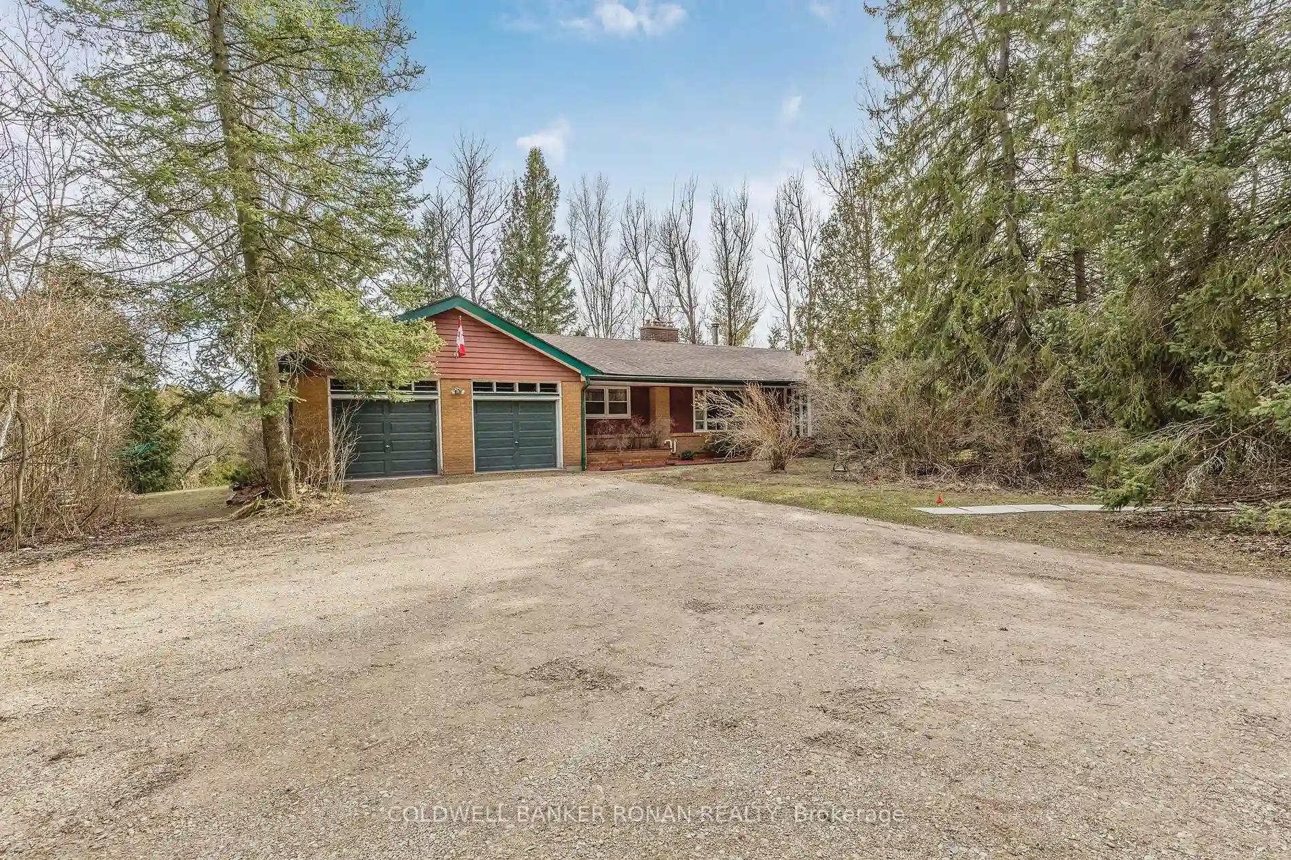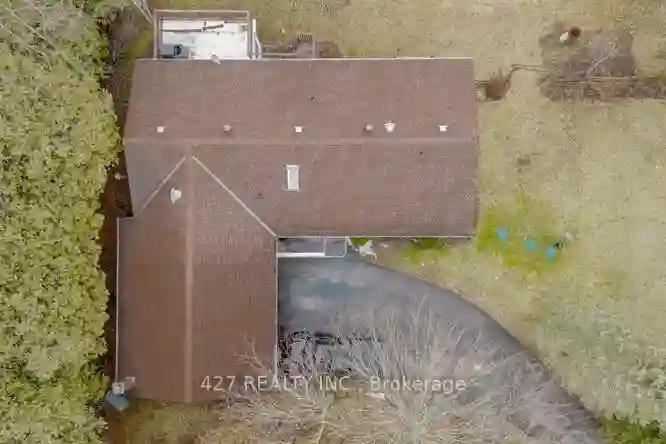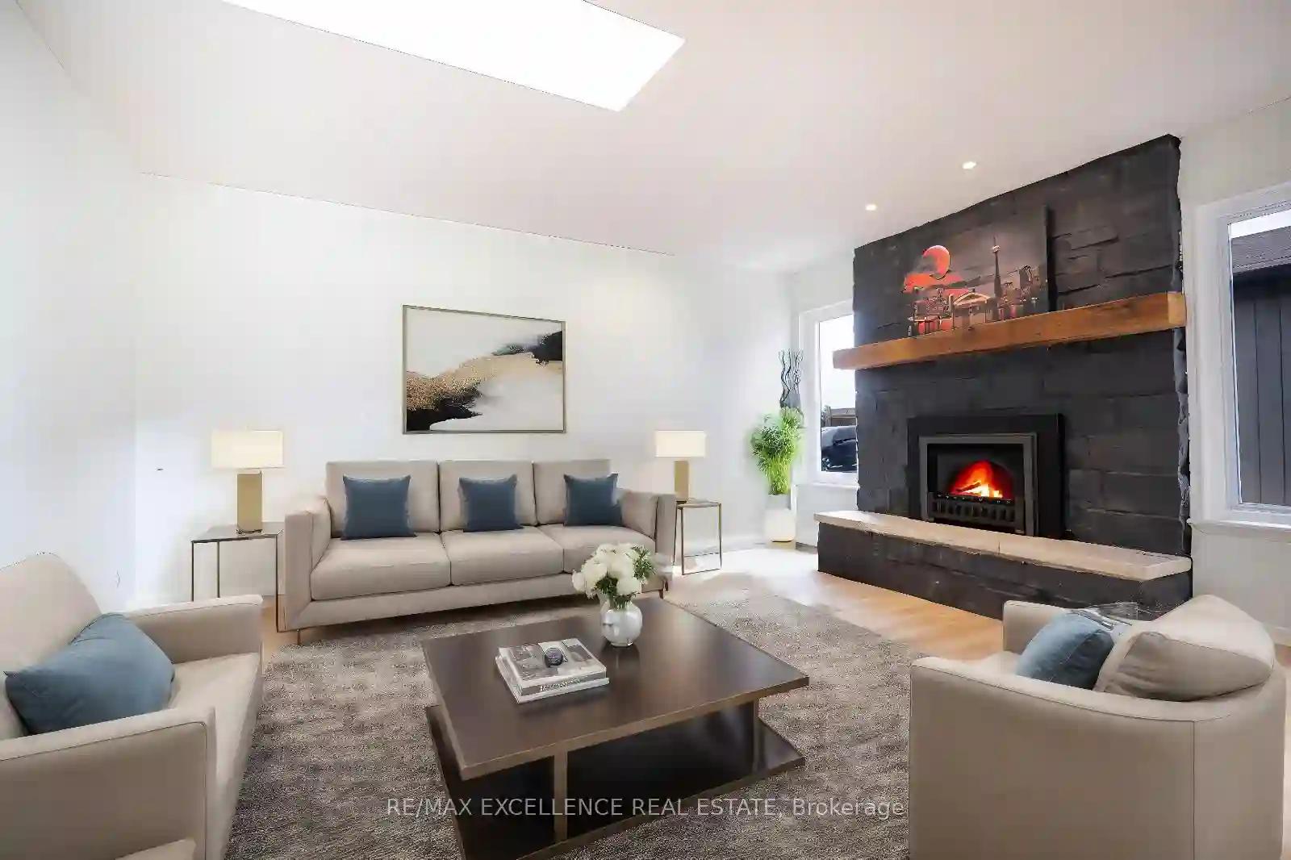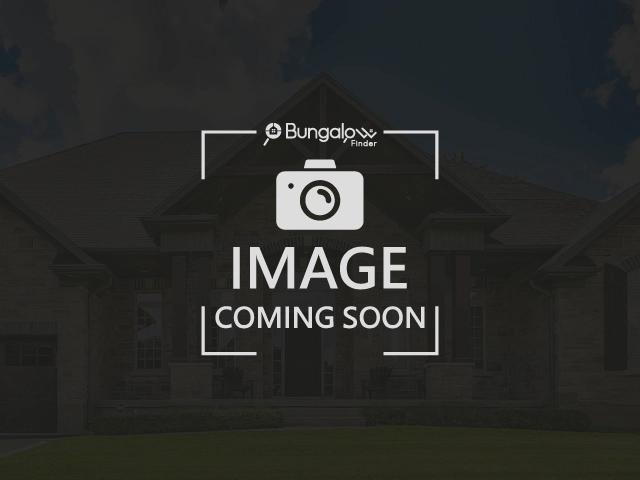Please Sign Up To View Property
14188 Winston Churchill Blvd
Caledon, Ontario, L7C 3E8
MLS® Number : W8289416
3 Beds / 4 Baths / 6 Parking
Lot Front: 306 Feet / Lot Depth: 486.95 Feet
Description
Step into to this charming log home nestled in picturesque Terra Cotta! Tucked amongst trees and a curved driveway, this private 3-bed, 4-bath bungalow offers over 3,000 sqft of finished living space & boasts all the modern conveniences. Be welcomed into the open concept living/dining/kitchen, bathed in natural light through large Low E Argon windows, plus 4 skylights! Cathedral ceilings with exposed beams provide grandeur, while the high-efficiency woodstove exudes cozy comfort. Enjoy entertaining with a seamless flow to the expansive wraparound deck for al fresco dining surrounded by forest. Convenient mud room access to the attached 2 car garage & detached extended-season pool house with 18x36 ft indoor pool. 3 beds on the main level, 2 featuring walkouts. Spacious finished basement with open concept family & rec room, complete with convertible Brunswick pool/ping pong table, large windows & walkout, 2 additional baths, office, cistern room, laundry & ample storage. Bruce Trail access just steps away, and backing onto Terra Cotta Conservation. Multi-use Caledon Trailway trailhead nearby, ideal for cyclists, hikers and horseback riders. Gardeners delight with multiple raised beds & perennial gardens around the home. Geothermal heating/cooling, 160ft bored/drilled well, & four 100gal cisterns.
Extras
--
Additional Details
Drive
Private
Building
Bedrooms
3
Bathrooms
4
Utilities
Water
Well
Sewer
Septic
Features
Kitchen
1
Family Room
Y
Basement
Finished
Fireplace
Y
External Features
External Finish
Log
Property Features
Cooling And Heating
Cooling Type
Central Air
Heating Type
Forced Air
Bungalows Information
Days On Market
1 Days
Rooms
Metric
Imperial
| Room | Dimensions | Features |
|---|---|---|
| Living | 15.72 X 23.39 ft | Cathedral Ceiling Wood Stove Walk-Out |
| Dining | 11.71 X 11.25 ft | Cathedral Ceiling Open Concept Parquet Floor |
| Kitchen | 10.56 X 11.25 ft | Open Concept B/I Oven Corian Counter |
| Mudroom | 7.25 X 11.68 ft | Access To Garage W/O To Pool Tile Floor |
| Br | 11.12 X 14.24 ft | Large Window Ceiling Fan Broadloom |
| Br | 16.31 X 11.42 ft | Large Window Walk-Out Broadloom |
| Br | 15.72 X 12.60 ft | Large Closet Walk-Out Parquet Floor |
| Family | 24.54 X 15.75 ft | Large Window Walk-Out Parquet Floor |
| Rec | 15.72 X 26.08 ft | Wainscoting Large Window Parquet Floor |
| Office | 8.46 X 8.69 ft | Wainscoting Above Grade Window Tile Floor |
| Laundry | 10.53 X 6.79 ft | Laundry Sink Tile Floor |
