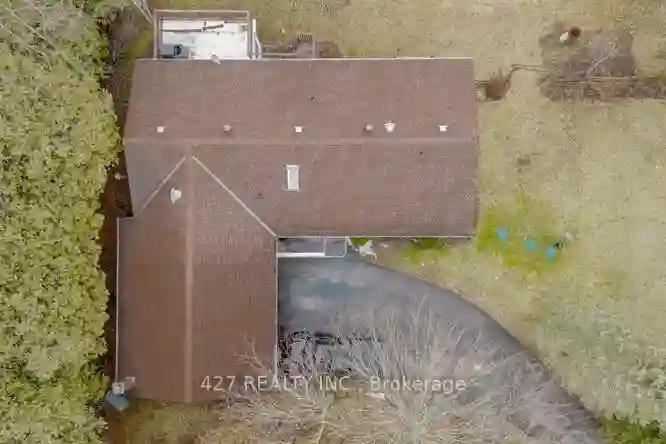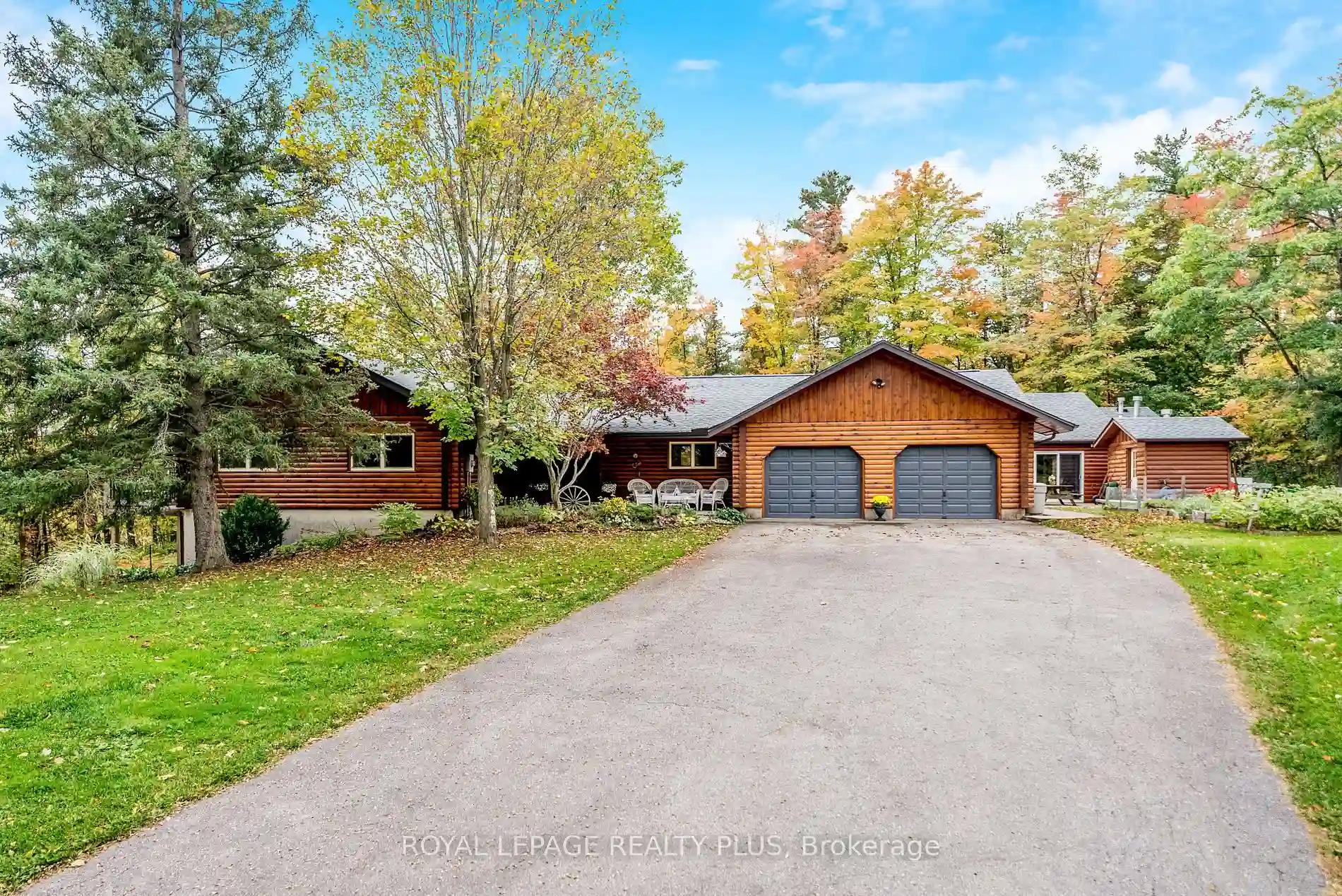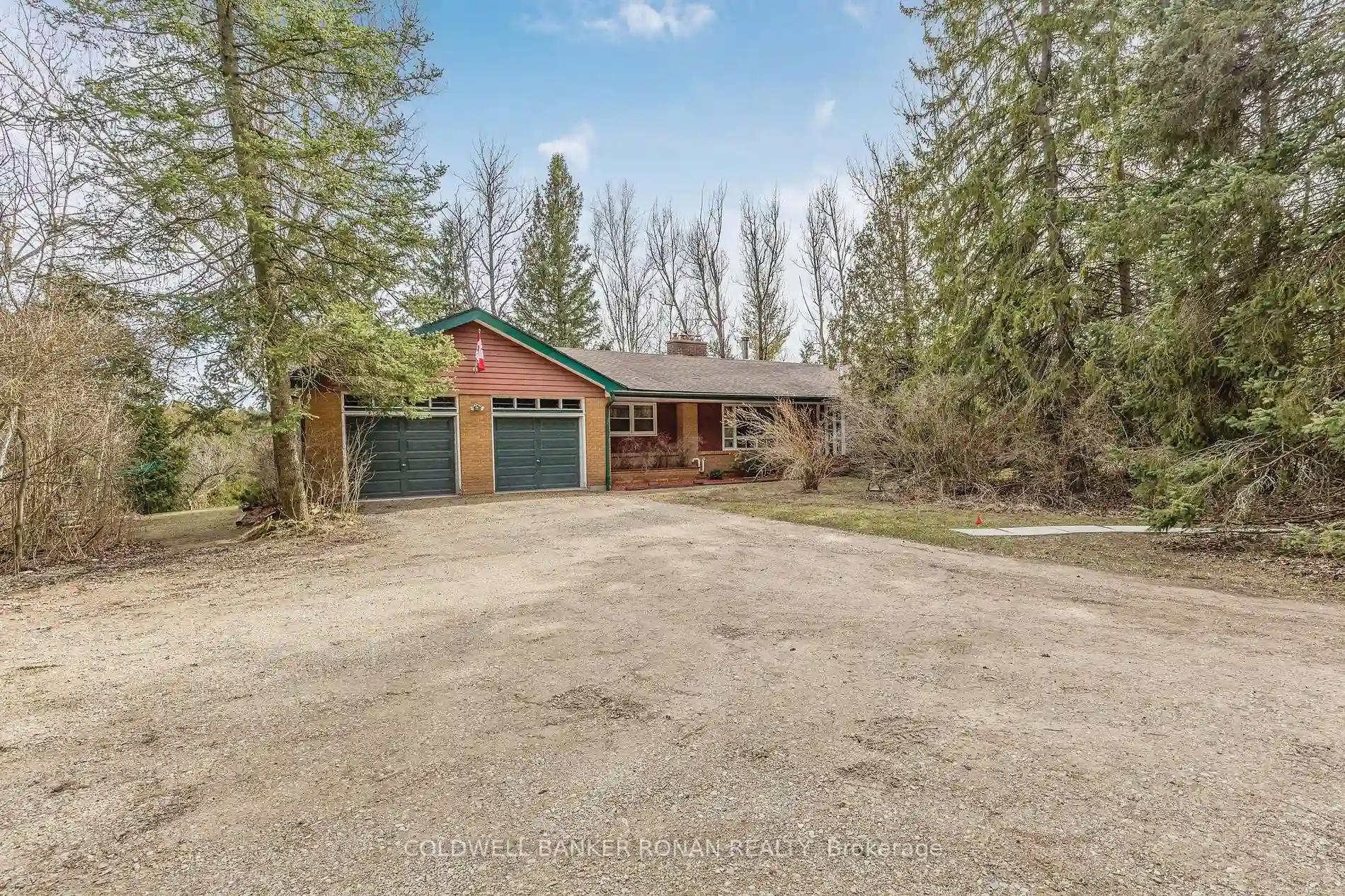Please Sign Up To View Property
$ 1,750,000
19998 Shaws Creek Rd
Caledon, Ontario, L7K 1K6
MLS® Number : W8199288
3 + 1 Beds / 3 Baths / 10 Parking
Lot Front: 147.79 Feet / Lot Depth: 331.75 Feet
Description
Stunning property: Spacious 3 plus Bedroom Completely finished top to bottom on a spectacular Muskoka type lot ( 1.08 Acres). 3 Walkouts to enjoy this magnificent private nature lovers heaven. Attention to details of all upgrades is evident everywhere you look. Just move in and enjoy nature.
Extras
S/S Fridge, stove, B/I Dishwasher, Microwave, Washer/Dryer, Bar Fridge, Geo Thermal heating and cooling system, Gas fireplace, Electric light/Pot Lights, All California shutters.
Additional Details
Drive
Pvt Double
Building
Bedrooms
3 + 1
Bathrooms
3
Utilities
Water
Well
Sewer
Septic
Features
Kitchen
1
Family Room
Y
Basement
Fin W/O
Fireplace
Y
External Features
External Finish
Brick
Property Features
Lake/PondWooded/Treed
Cooling And Heating
Cooling Type
Central Air
Heating Type
Forced Air
Bungalows Information
Days On Market
44 Days
Rooms
Metric
Imperial
| Room | Dimensions | Features |
|---|---|---|
| Living | 61.35 X 42.52 ft | Hardwood Floor W/O To Sundeck Pot Lights |
| Dining | 42.39 X 33.37 ft | Hardwood Floor Formal Rm Picture Window |
| Kitchen | 42.62 X 36.58 ft | Hardwood Floor Breakfast Area Granite Counter |
| Breakfast | 42.62 X 36.58 ft | Hardwood Floor Bay Window Pot Lights |
| Pantry | 26.90 X 21.75 ft | Hardwood Floor B/I Shelves Walk-Thru |
| Laundry | 76.51 X 17.22 ft | Access To Garage Ceramic Floor W/O To Porch |
| Prim Bdrm | 49.28 X 42.52 ft | W/O To Sundeck His/Hers Closets Broadloom |
| 2nd Br | 42.52 X 36.06 ft | Double Closet California Shutters Crown Moulding |
| 3rd Br | 33.56 X 31.76 ft | Double Closet California Shutters Crown Moulding |
| 4th Br | 42.52 X 42.52 ft | Hardwood Floor Large Closet Above Grade Window |
| Rec | 88.25 X 85.24 ft | Hardwood Floor Gas Fireplace W/O To Patio |
| Common Rm | 86.09 X 85.24 ft | Hardwood Floor Wet Bar 3 Pc Bath |
Ready to go See it?
Looking to Sell Your Bungalow?
Get Free Evaluation




