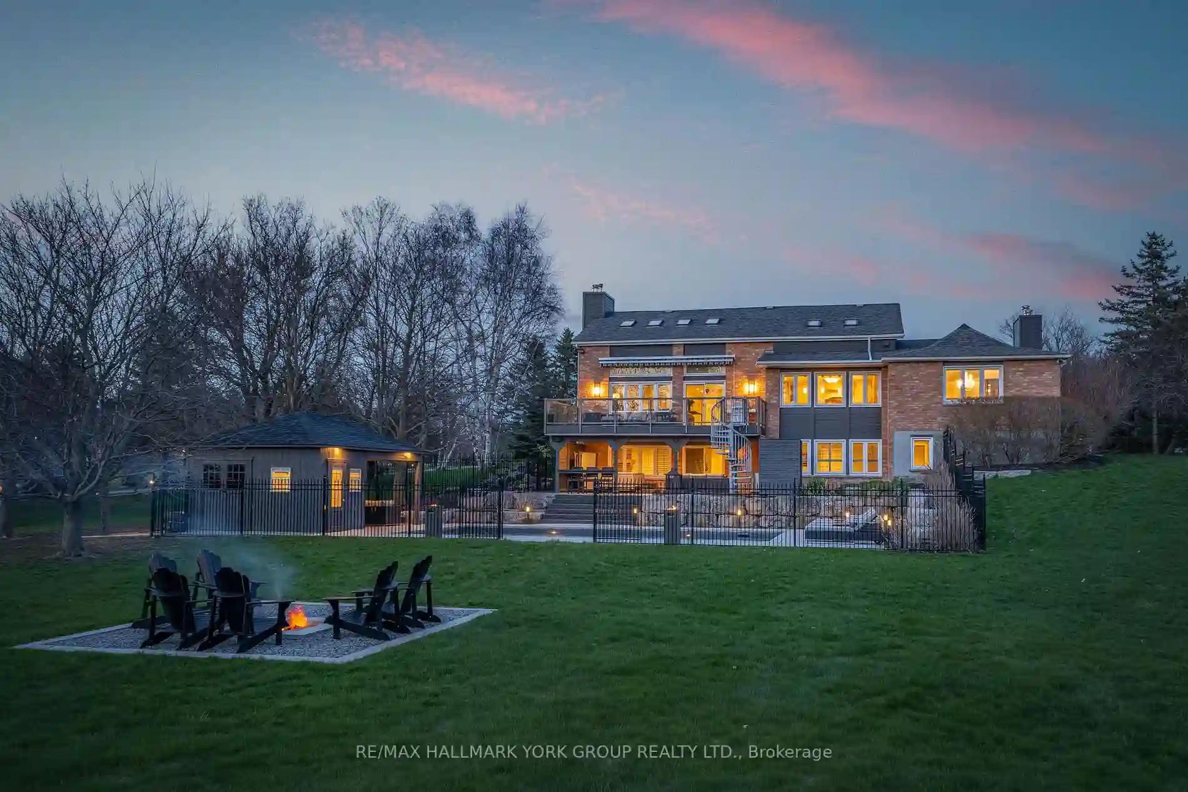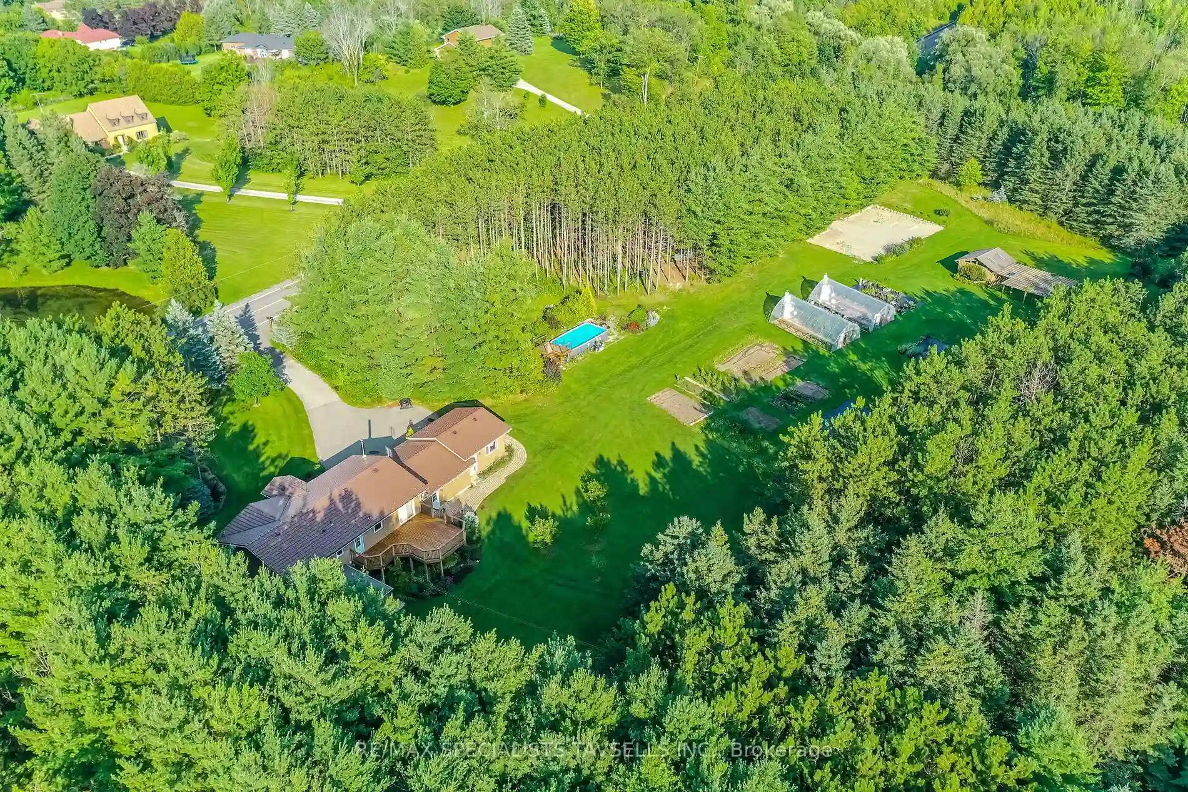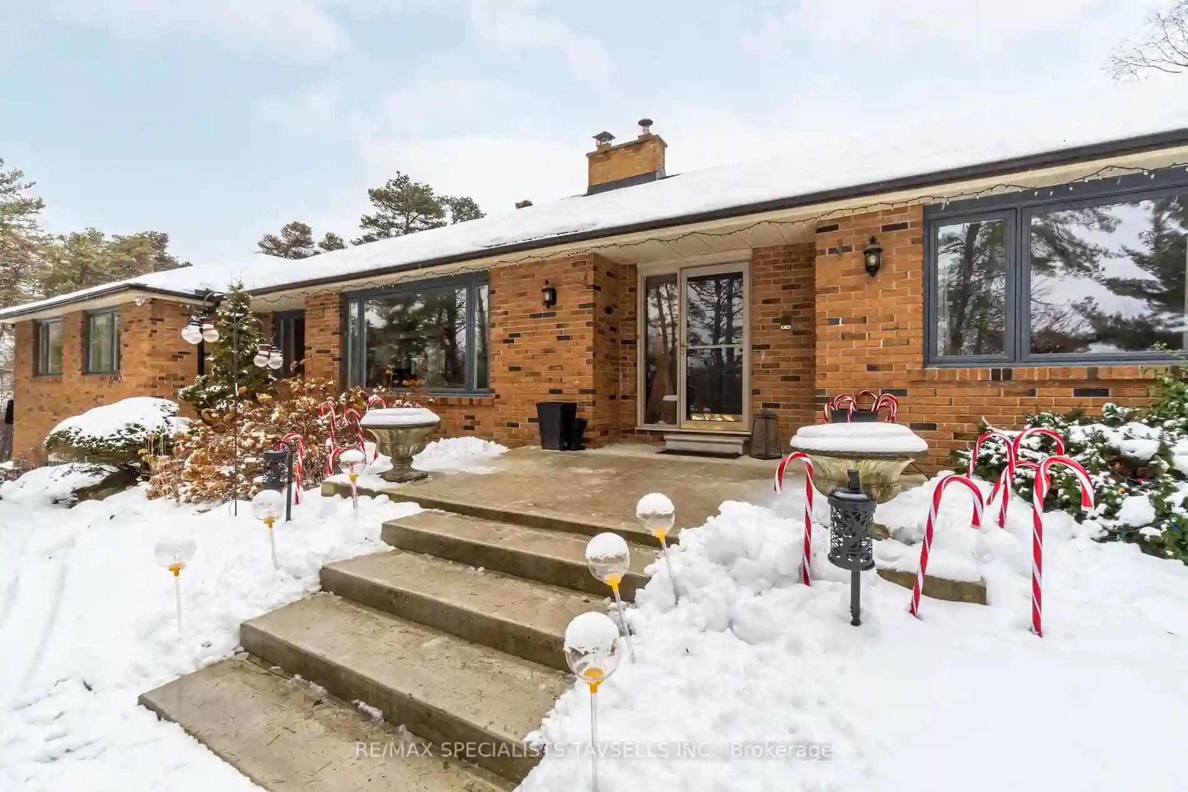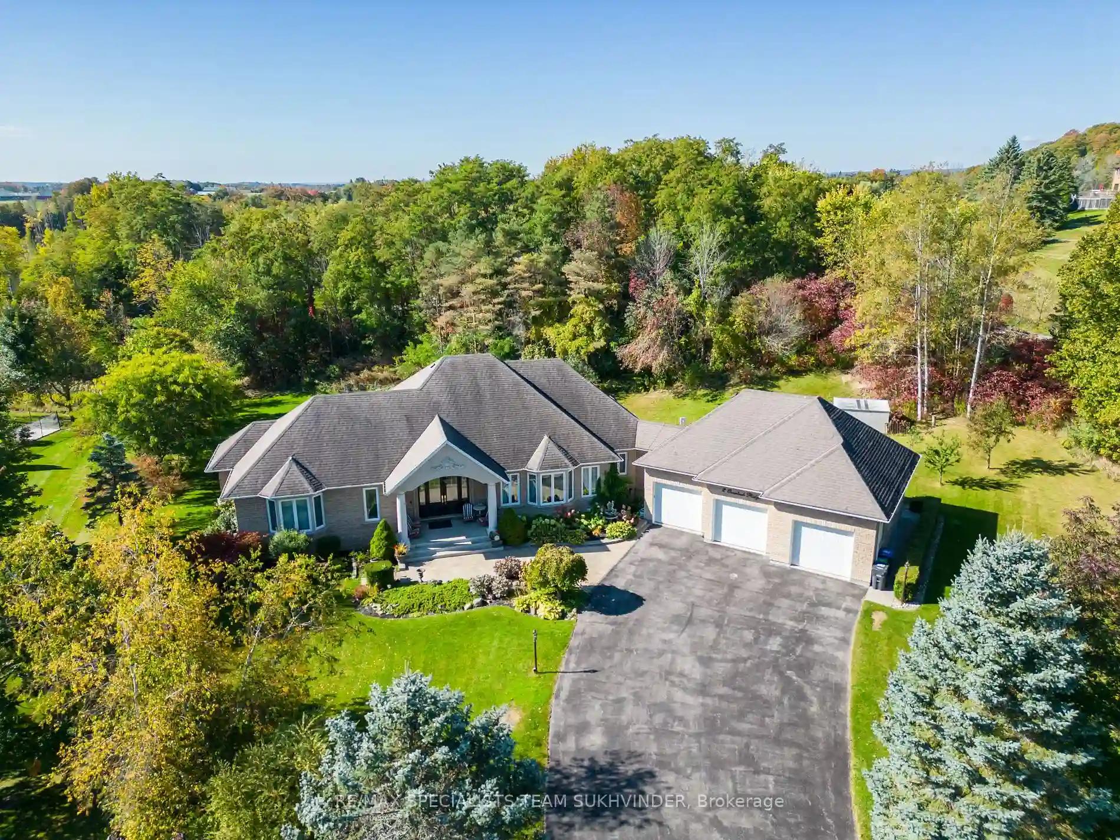Please Sign Up To View Property
14586 Kennedy Rd N
Caledon, Ontario, L7C 2G4
MLS® Number : W8322466
4 + 1 Beds / 4 Baths / 13 Parking
Lot Front: 147.8 Feet / Lot Depth: 297.5 Feet
Description
Welcome to the 'Caledon BungalWOW' a spectacular executive 4+1 Bedroom bungalow nested on a 1 acre lot with a perfect layout. Beautifully landscaped w/fnshd W/O bsmt + 4 car garage. Luxury + Elegance open concept floor plan, cathedral ceilings, hardwood floors. Massive gourmet dream kitchen, central island, top of line appliances gas stove walk out to huge backyard with 2 decks, hot tub and $20k custom stone fireplace centrepiece. Family room has fireplace + cathedral ceilings, Living room also cathedral ceilings, Elegant dining room w/ vaulted ceilings. Primary bedroom walk in closet, recently remodelled 5pc. ensuite, heated floor + soaker tub. 3 more bright big bedrooms on main floor double closets and oversized windows. And now to the finished 8ft tall basement w/ gas fireplace, theatre style media room, wine cellar, kitchenette, bathroom, excersize/golf room w/o to backyard and a bonus huge private 5th bedroom, spacious storage/mechanical rooms and cold cellar. Ready to move in. Privacy, see the stars yet minutes to the city.
Extras
Huge 4 car garage entrance to main floor and bsmt, fit well over 10 cars in driveway, roof 2022, main floor laundry, water UV system. Fully landscaped, stone fireplace + hot tub.
Additional Details
Drive
Pvt Double
Building
Bedrooms
4 + 1
Bathrooms
4
Utilities
Water
Well
Sewer
Septic
Features
Kitchen
1 + 1
Family Room
Y
Basement
Finished
Fireplace
Y
External Features
External Finish
Brick
Property Features
Cooling And Heating
Cooling Type
Central Air
Heating Type
Forced Air
Bungalows Information
Days On Market
8 Days
Rooms
Metric
Imperial
| Room | Dimensions | Features |
|---|---|---|
| No Data | ||




