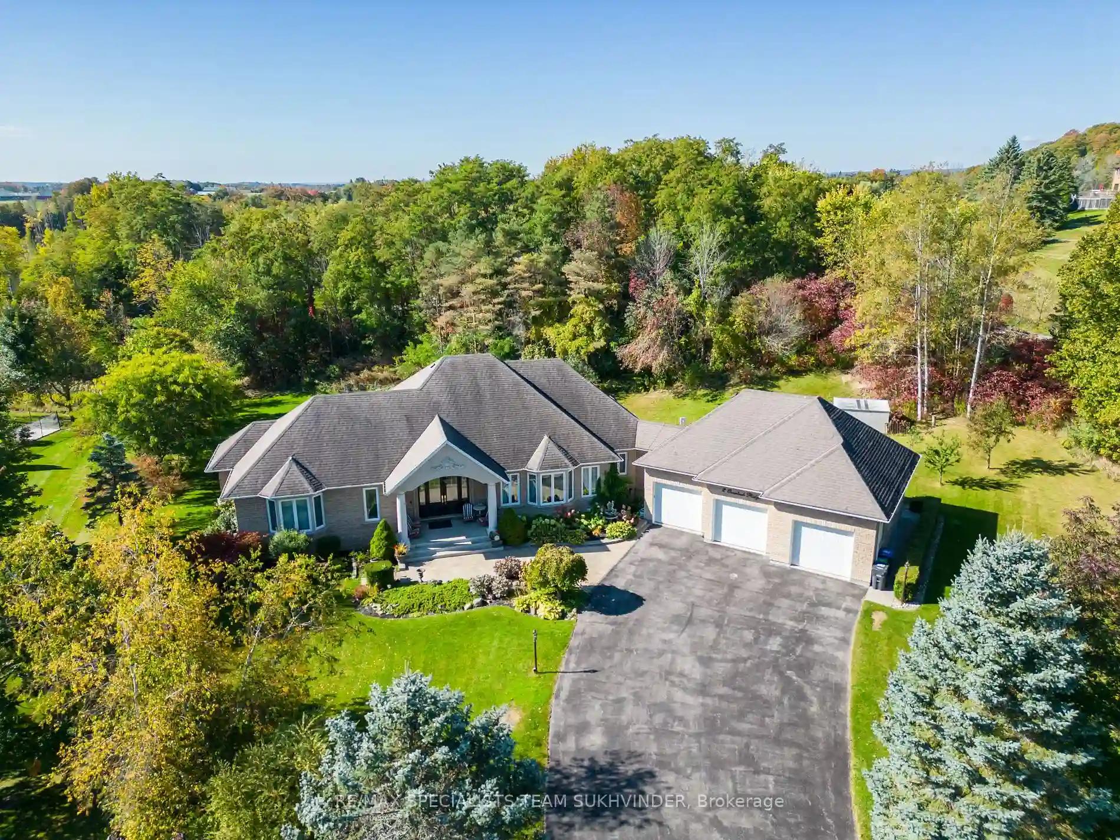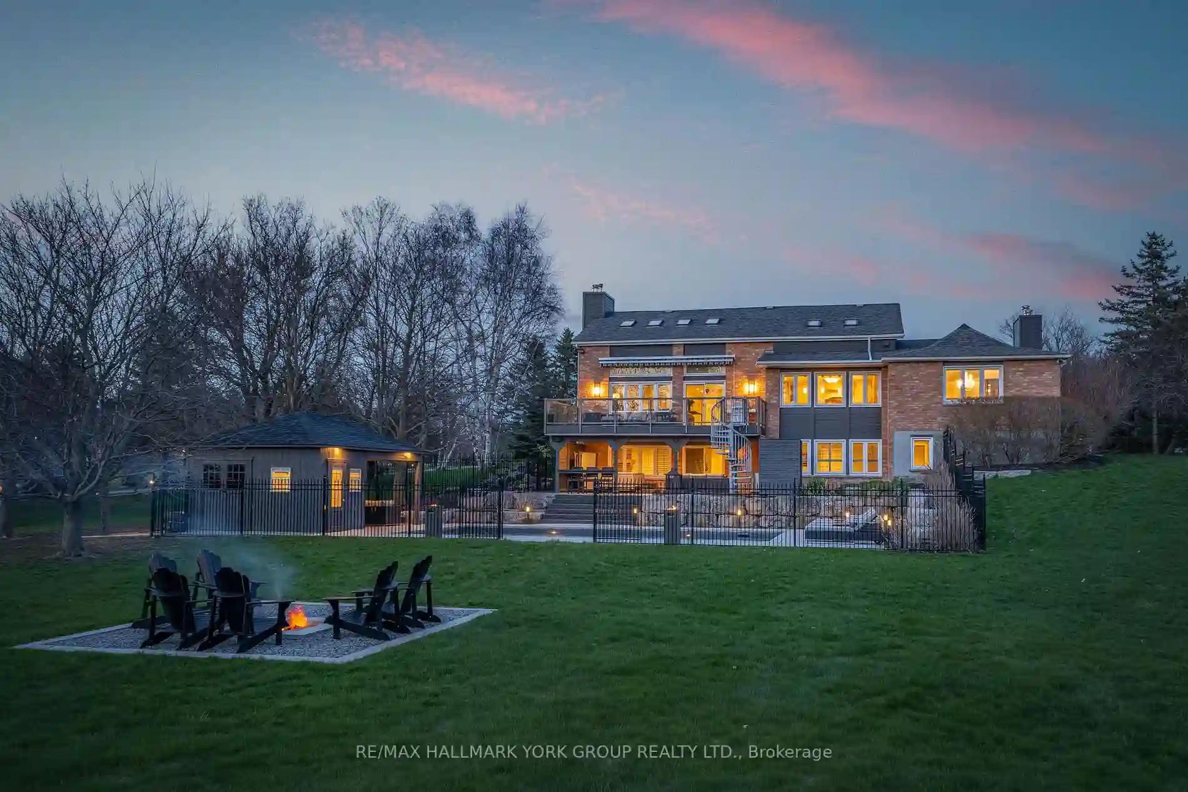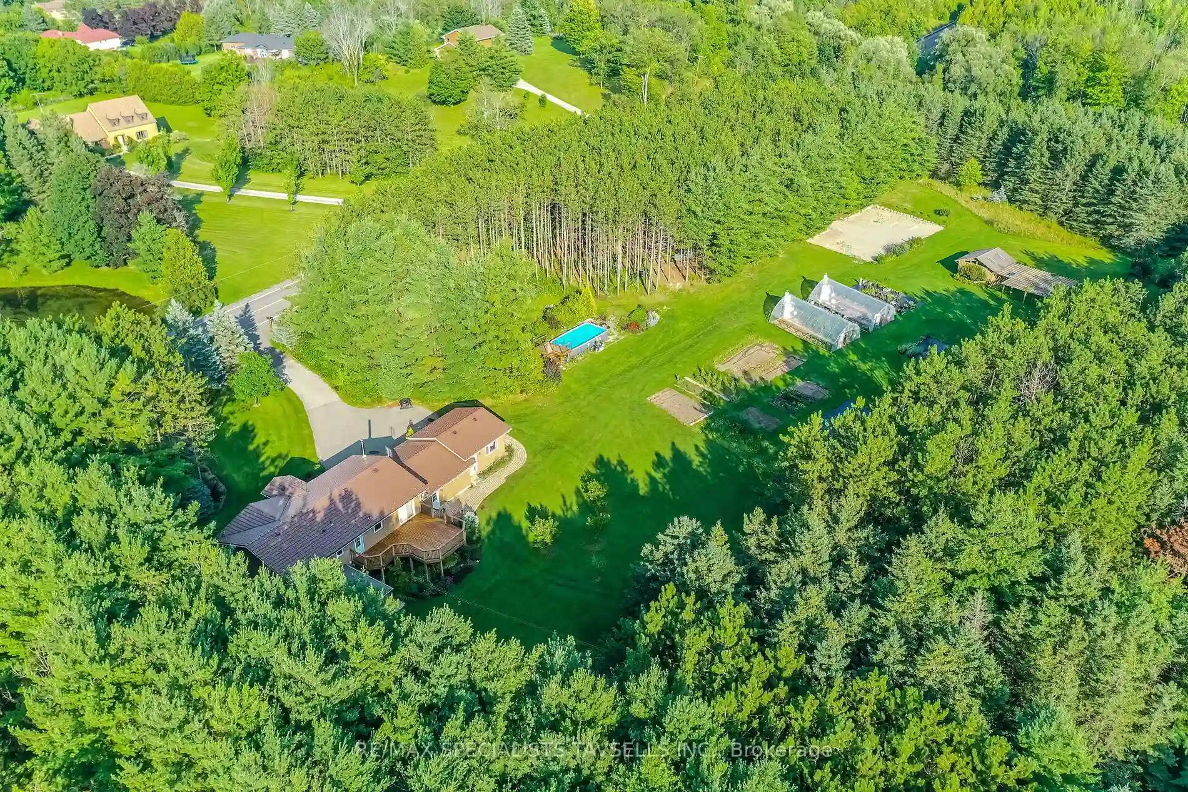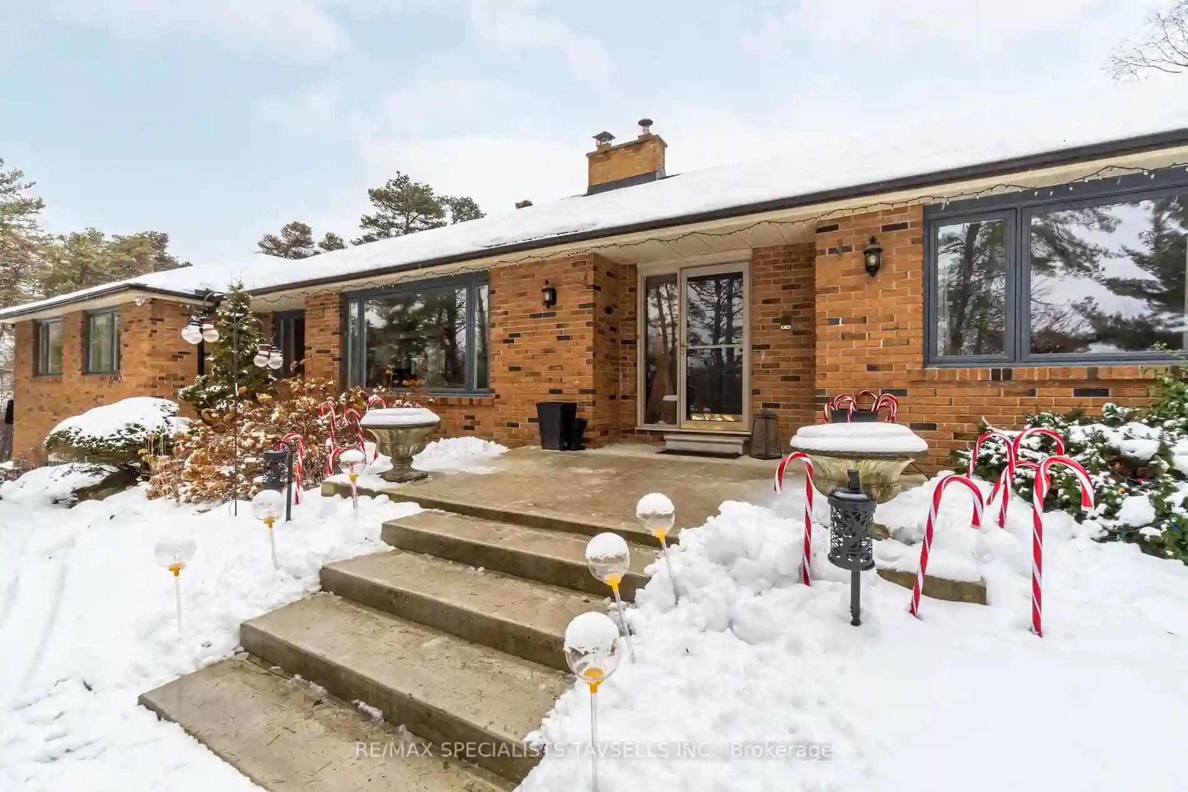Please Sign Up To View Property
2 Overlook Rdge
Caledon, Ontario, L7E 5R7
MLS® Number : W8212624
3 + 2 Beds / 4 Baths / 13 Parking
Lot Front: 214.19 Feet / Lot Depth: 348.79 Feet
Description
Luxurious Custom-Built Bungalow In Rolling Meadows Estates, Offering 3+2 Beds And 4 Baths Across 5500 Sqft Of Living Space On 1.56 Acres. Craftsmanship Radiates With A Honduran Mahogany Front Door. Enjoy The Grandeur Of 11 Ft Foyer, 10 Ft Dining & Family Room Ceilings, With 9 Ft Ceilings Throughout. Exquisite Details Include Oversized 10.5-Inch Crown Molding, Gas Fireplaces With Custom Mantles, And American Cherry Hardwood Floors. The Kitchen Boasts Solid Cherry Cabinets With Granite Counters & Built-In Appliances. The Basement Features Maple Shaker Style Cabinets. Revel In The Finished Walk-Out Basement With 2 Beds, A Full Kitchen, And Bath With High 9 Feet Ceilings Also With Insulated basement floor. Entertain And Unwind By The 20x40 Heated Saltwater Pool, Outdoor Kitchen & Gas Fireplace. Additional Features Includes An Oversized Deck, ICF Foundation. This Home Epitomizes Sophistication, Comfort, And Unparalleled Luxury.
Extras
S/S B/I Oven, S/S Fridge, S/S Gas Cook Top, Dishwasher, Reverse Osmosis Water system, Dryer, Water Softener, Central Vac, Furnace, A/C, Basement Fridge, Stove, Dish Waster, Projector Screen and Hood Fan.
Additional Details
Drive
Private
Building
Bedrooms
3 + 2
Bathrooms
4
Utilities
Water
Municipal
Sewer
Septic
Features
Kitchen
1 + 1
Family Room
Y
Basement
Fin W/O
Fireplace
Y
External Features
External Finish
Brick
Property Features
Cooling And Heating
Cooling Type
Central Air
Heating Type
Forced Air
Bungalows Information
Days On Market
40 Days
Rooms
Metric
Imperial
| Room | Dimensions | Features |
|---|---|---|
| Foyer | 16.90 X 11.09 ft | Double Doors Ceramic Floor Crown Moulding |
| Family | 20.01 X 15.03 ft | Hardwood Floor Fireplace Crown Moulding |
| Dining | 14.99 X 21.03 ft | Ceramic Floor Large Window Crown Moulding |
| Kitchen | 15.03 X 10.99 ft | Granite Counter B/I Appliances Double Sink |
| Breakfast | 14.04 X 10.60 ft | W/O To Deck Large Window Crown Moulding |
| Laundry | 12.99 X 10.99 ft | W/O To Garage Ceramic Floor Crown Moulding |
| Prim Bdrm | 16.01 X 14.01 ft | Hardwood Floor W/I Closet 5 Pc Ensuite |
| 2nd Br | 13.81 X 10.99 ft | Hardwood Floor Closet Large Window |
| 3rd Br | 12.99 X 10.99 ft | Hardwood Floor Double Closet Crown Moulding |
| Living | 0.00 X 0.00 ft | Gas Fireplace Vinyl Floor W/O To Patio |
| Br | 0.00 X 0.00 ft | Vinyl Floor Closet Window |
| 2nd Br | 0.00 X 0.00 ft | Pot Lights W/I Closet Window |




