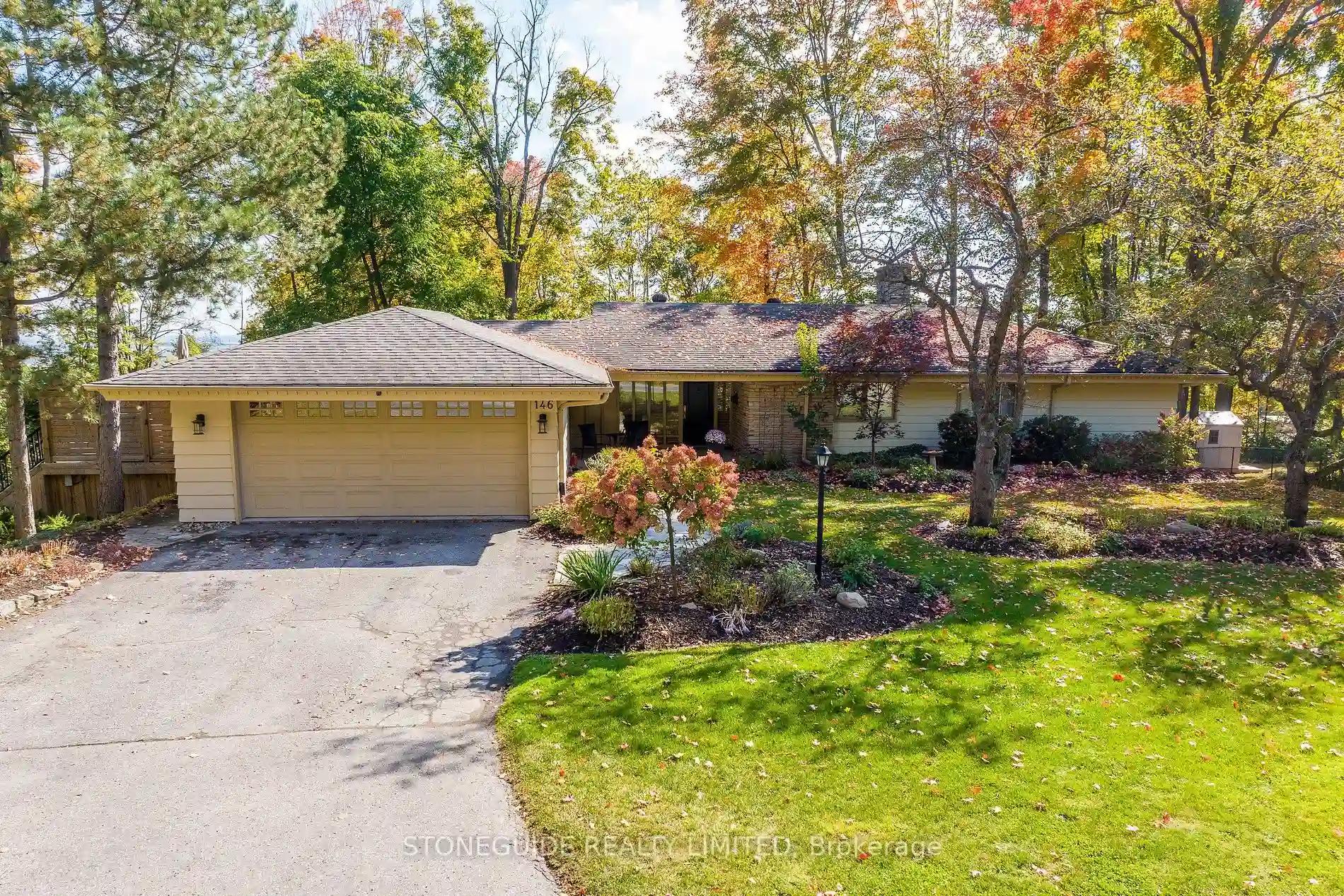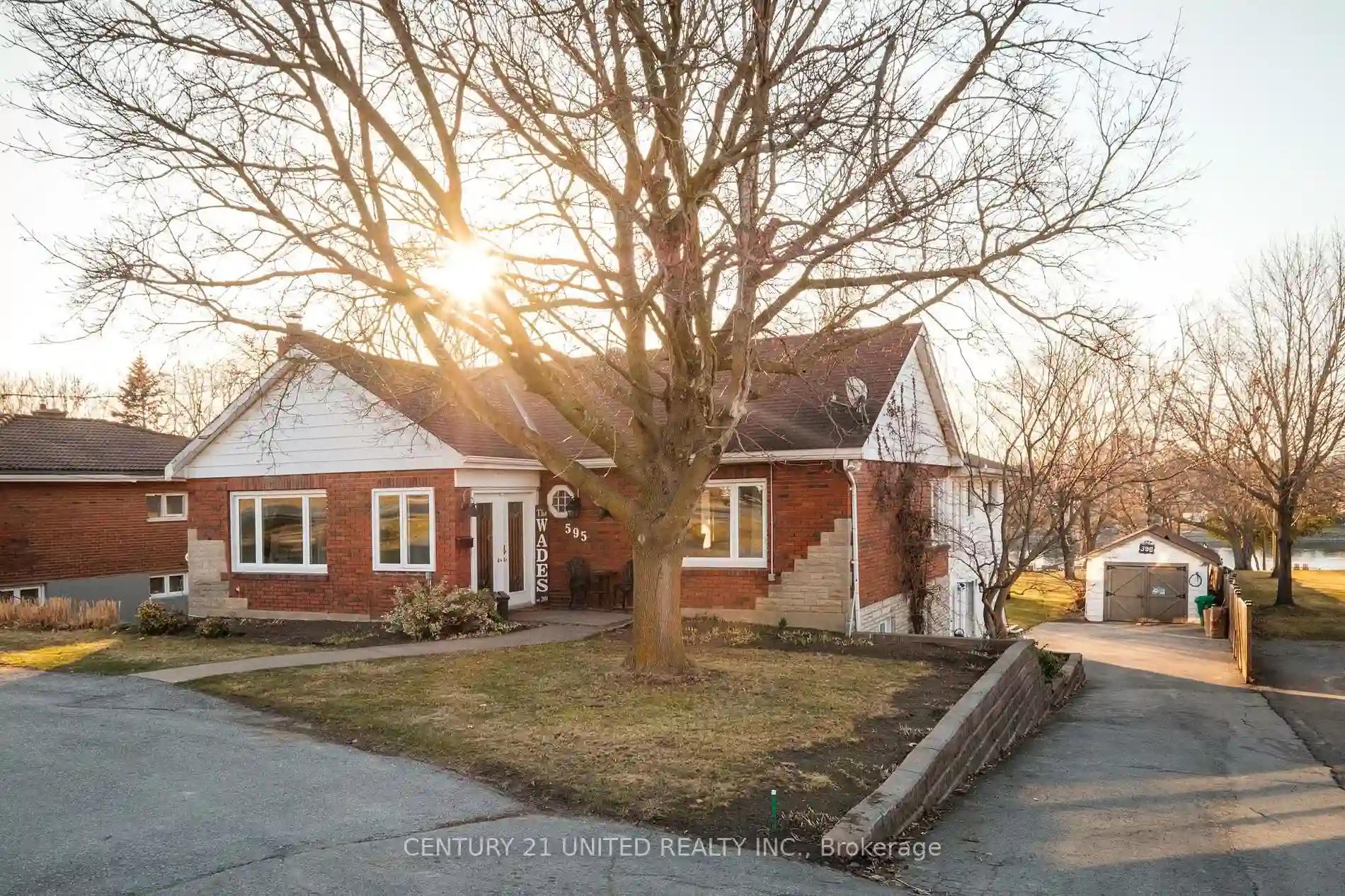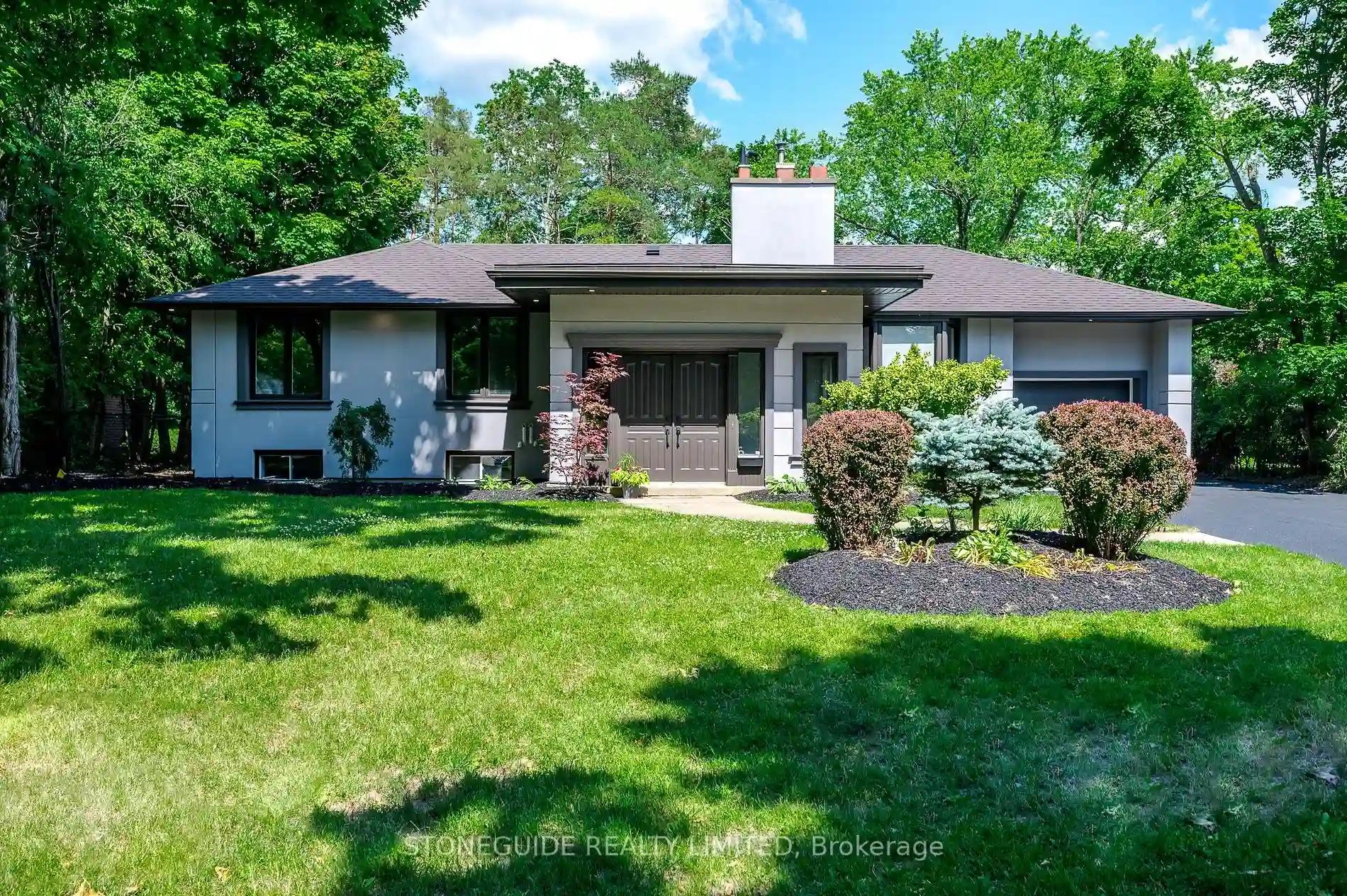Please Sign Up To View Property
146 Ridgewood Rd
Peterborough, Ontario, K9J 1P3
MLS® Number : X8131402
1 + 2 Beds / 3 Baths / 8 Parking
Lot Front: 143 Feet / Lot Depth: 281 Feet
Description
Rare opportunity awaits with this elegant bungalow designed by renowned architect Eberhard Ziedler. Situated on a wooded treed ravine lot of almost one acre and backing onto the Kawartha Golf Club, this property offers unparalleled privacy and tranquility. The unique design features expansive walls of windows, showcasing breathtaking views of the yard and woods. The living room boasts a striking stone wall feature, gas fireplace, hardwood floors, and a rounded wood ceiling, while the main floor family room offers another fireplace. The kitchen offers warm wood tone cabinetry, granite countertops, breakfast bar, and sitting area, with a walkout to extensive decking overlooking the inground saltwater pool and patio. The primary bedroom features a full ensuite bath complete with a claw foot soaking tub and separate shower. The walkout lower level offers additional living space with a recreation room, 2 bedrooms, a 3-piece bath, and laundry facilities. There's even a rough-in for laundry on the main floor for added convenience. Don't miss out on this one-of-a-kind property.
Extras
--
Additional Details
Drive
Pvt Double
Building
Bedrooms
1 + 2
Bathrooms
3
Utilities
Water
Municipal
Sewer
Sewers
Features
Kitchen
1
Family Room
Y
Basement
Finished
Fireplace
Y
External Features
External Finish
Alum Siding
Property Features
Cooling And Heating
Cooling Type
Central Air
Heating Type
Forced Air
Bungalows Information
Days On Market
47 Days
Rooms
Metric
Imperial
| Room | Dimensions | Features |
|---|---|---|
| Bathroom | 0.00 X 0.00 ft | 2 Pc Bath |
| Bathroom | 0.00 X 0.00 ft | 4 Pc Ensuite |
| Dining | 12.17 X 18.93 ft | |
| Family | 14.37 X 16.93 ft | |
| Kitchen | 18.57 X 14.07 ft | |
| Living | 15.98 X 23.65 ft | |
| Br | 12.66 X 21.92 ft | |
| Bathroom | 0.00 X 0.00 ft | 3 Pc Bath |
| Laundry | 11.29 X 18.57 ft | |
| Br | 11.42 X 15.98 ft | |
| Rec | 12.11 X 19.32 ft | |
| Br | 15.78 X 16.21 ft |


