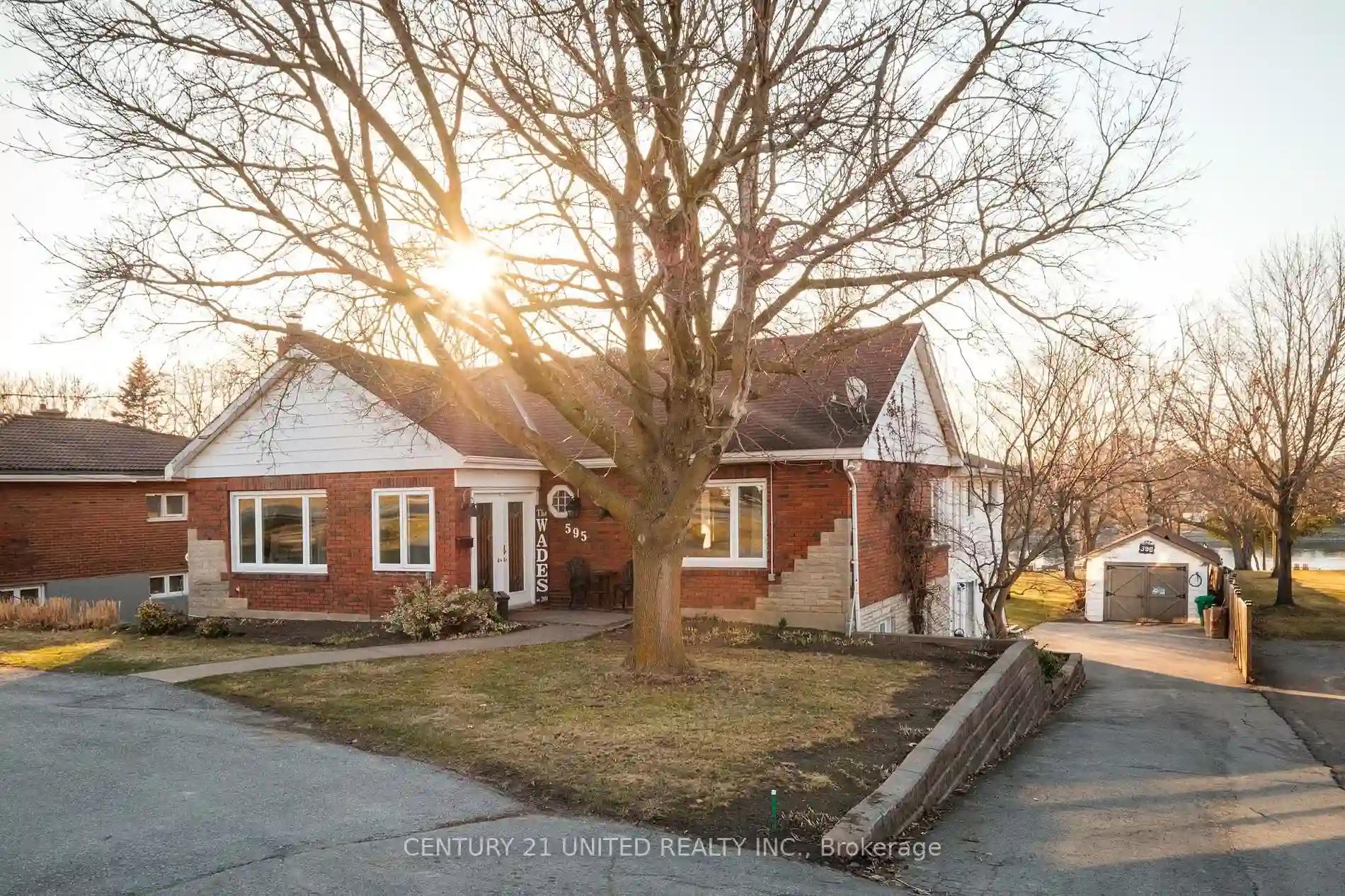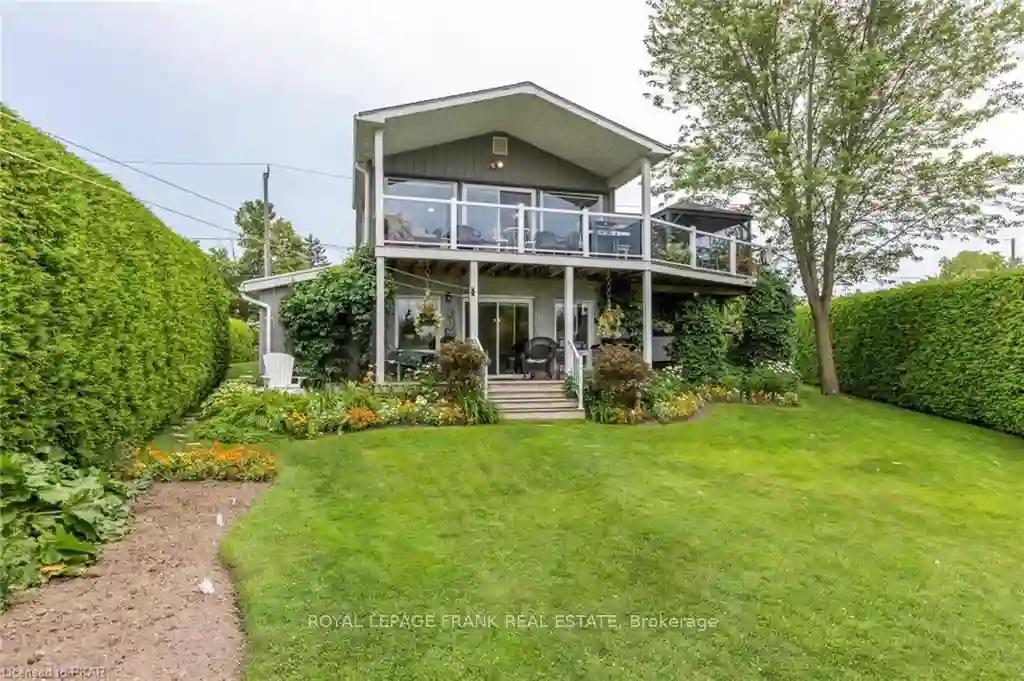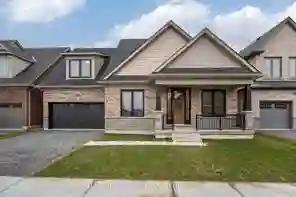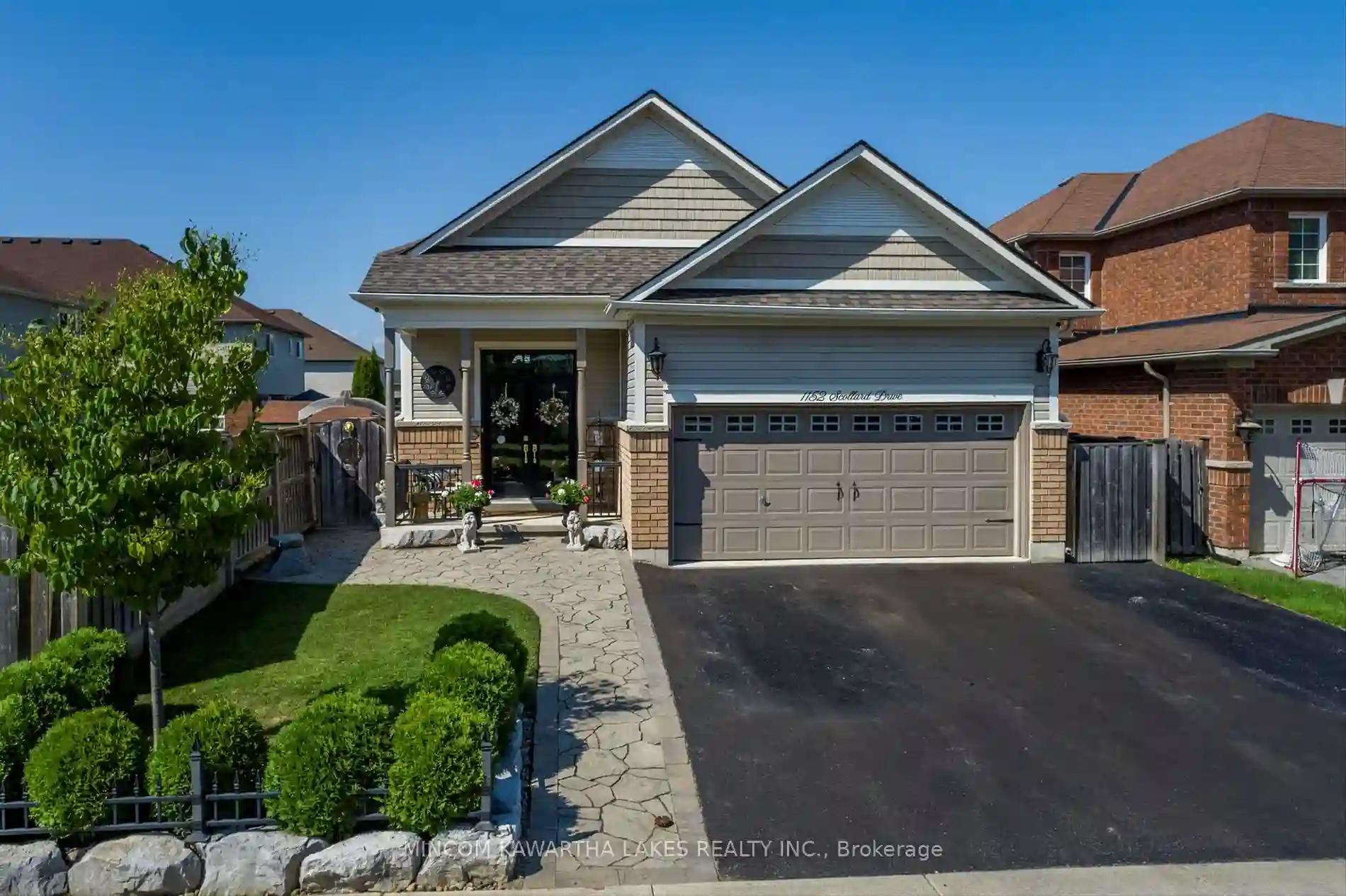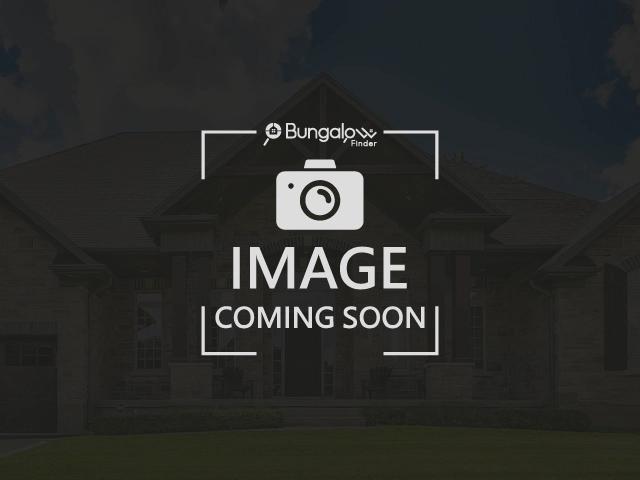Please Sign Up To View Property
595 River Rd S
Peterborough, Ontario, K9J 1E6
MLS® Number : X8145716
5 Beds / 4 Baths / 8 Parking
Lot Front: 80 Feet / Lot Depth: 434.05 Feet
Description
BEAUTIFULLY FINISHED FAMILY OWNED WATERFRONT DUPLEX IN HIGHLY DESIRABLE RIVER ROAD LOCATION. THIS FAMILY HOME LEGAL DUPLEX OFFERS THE PERFECT OPPORTUNITY FOR MULTI GENERATIONAL LIVING AND WOULD ALSO MAKE FOR A PRIME INVESTMENT PROPERTY. THE MAIN LEVEL FEATURES A WALK OUT TO THE REAR YARD, PRIMARY BEDROOM WITH ENSUITE BATH, SECOND BEDROOM, A LARGE LIVING ROOM, FULL BATHROOM, KITCHEN DINING AREA, REC ROOM, AND A FURNACE ROOM COMPLETE WITH LAUNDRY. THE UPPER LEVEL APARTMENT FEATURES THREE BEDROOMS, TWO BATHROOMS, FULL KITCHEN, DINING ROOM, REC ROOM, AND A WALK OUT DECK WITH STUNNING RIVER VIEWS. TWO LEGAL UNITS, GREAT PRIVACY, AND AMPLE PARKING MAKE THIS A RARE OPPORTUNITY IN THIS WATERFRONT LOCATION. PROPERTY IS FULLY LANDSCAPED, FEATURES AN IRRIGATION SYSTEM, AND ALSO OFFERS A DETACHED GARAGE SHED, GARDEN SHED, AND RECENTLY UPDATED WATERFRONT CHANGEROOM FACILITY COMPLETE WITH HYDRO AND COMPOSTING TOILET. Please Note: Upper Unit Heat Source - Hot Water Radiator
Extras
Upper unit rooms cont'd measured in metres - 3rd Bdrm 3.445 x 3.180, 3 pc Ensuite 3.457 x 3.398 , 4th Bdrm 4.39 x 3.08, 5th Bdrm 3.66 x 3.022, 3 pc bathroom 3.08 x 1.489, Family Room 5.338 x 4.095, Front entrance Mud Room 2.262 x 1.598
Additional Details
Drive
Circular
Building
Bedrooms
5
Bathrooms
4
Utilities
Water
Municipal
Sewer
Sewers
Features
Kitchen
2
Family Room
Y
Basement
Fin W/O
Fireplace
N
External Features
External Finish
Brick
Property Features
Cooling And Heating
Cooling Type
Central Air
Heating Type
Forced Air
Bungalows Information
Days On Market
55 Days
Rooms
Metric
Imperial
| Room | Dimensions | Features |
|---|---|---|
| Living | 24.67 X 13.09 ft | |
| Prim Bdrm | 12.57 X 10.27 ft | 3 Pc Ensuite |
| Kitchen | 23.75 X 11.84 ft | Combined W/Dining |
| Rec | 20.24 X 12.53 ft | Combined W/Laundry W/O To Yard |
| Furnace | 13.55 X 11.48 ft | |
| Pantry | 10.20 X 7.22 ft | |
| 2nd Br | 11.48 X 11.25 ft | 4 Pc Bath |
| Living | 24.74 X 11.78 ft | |
| Dining | 13.48 X 11.71 ft | |
| Kitchen | 14.14 X 13.35 ft | W/O To Deck |
| Bathroom | 10.10 X 5.02 ft | 3 Pc Bath |
| Kitchen | 11.12 X 4.89 ft | W/O To Deck |
