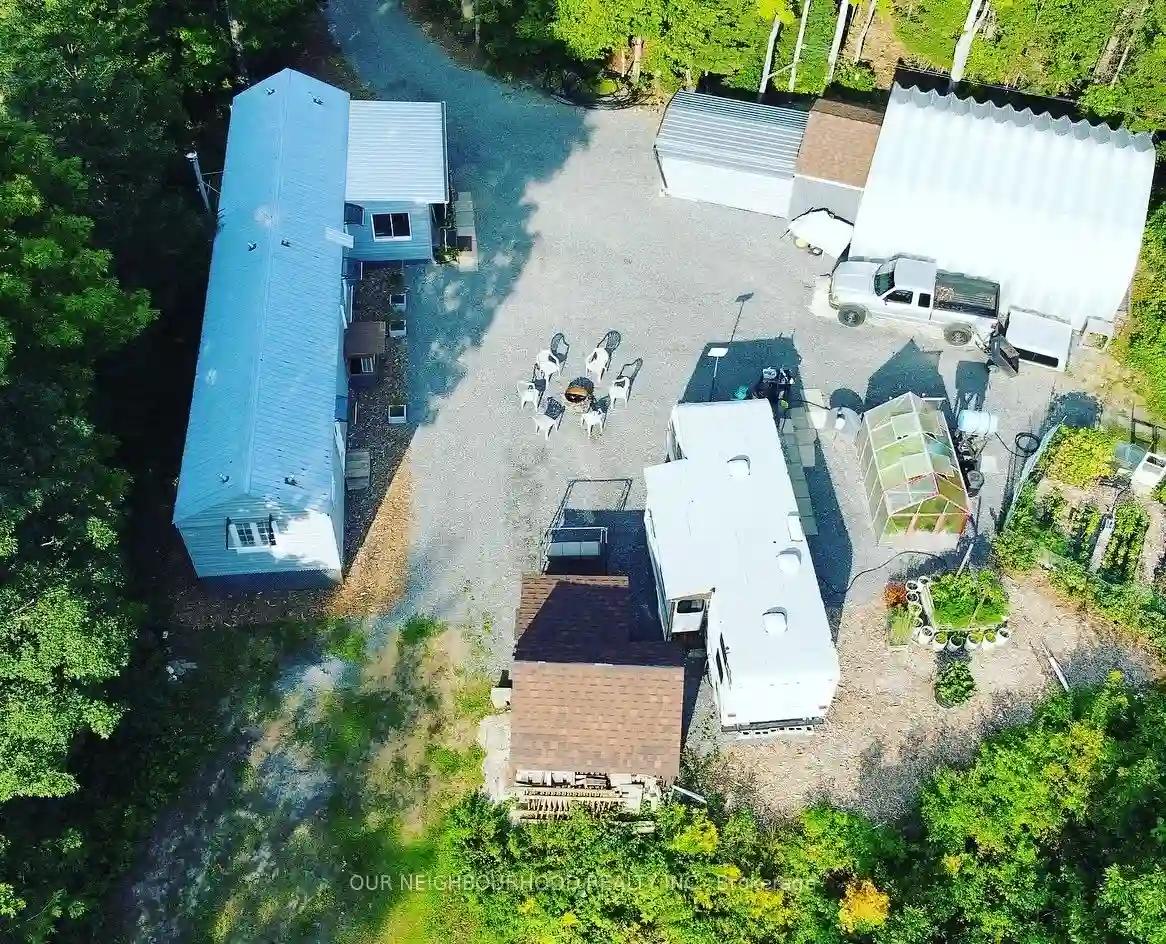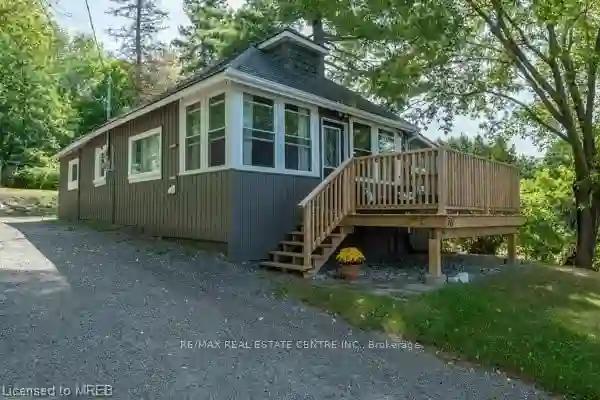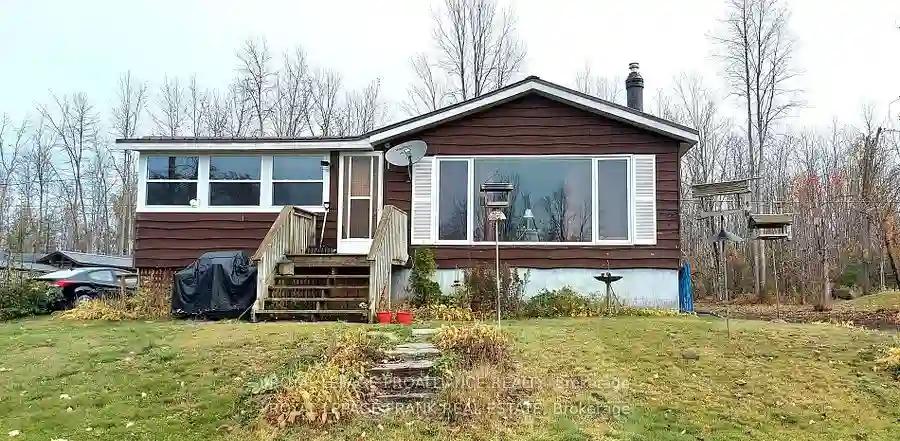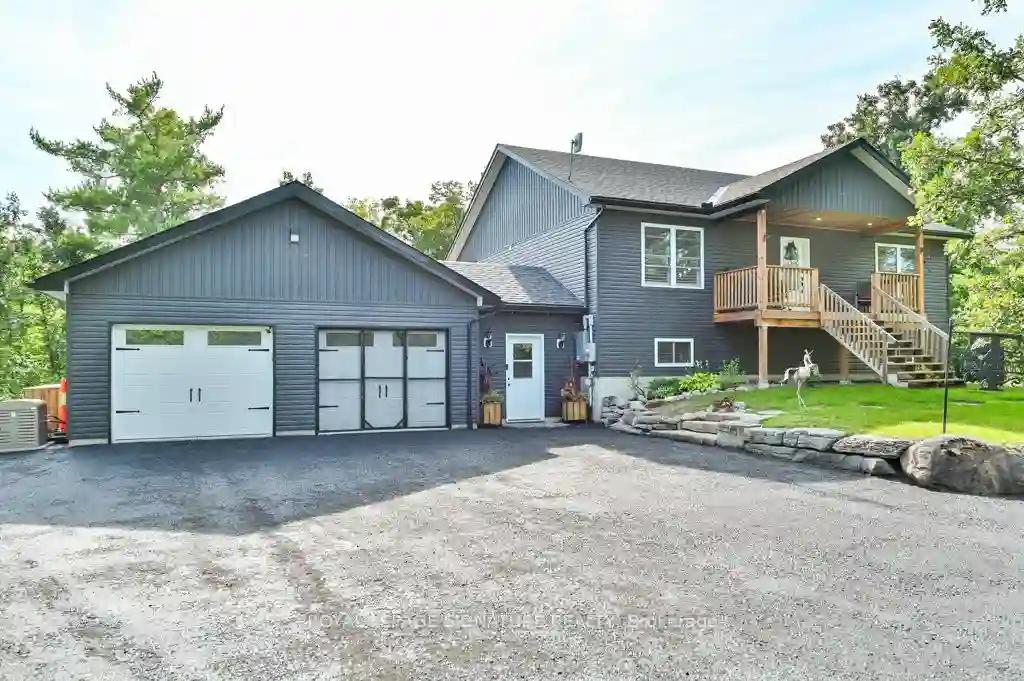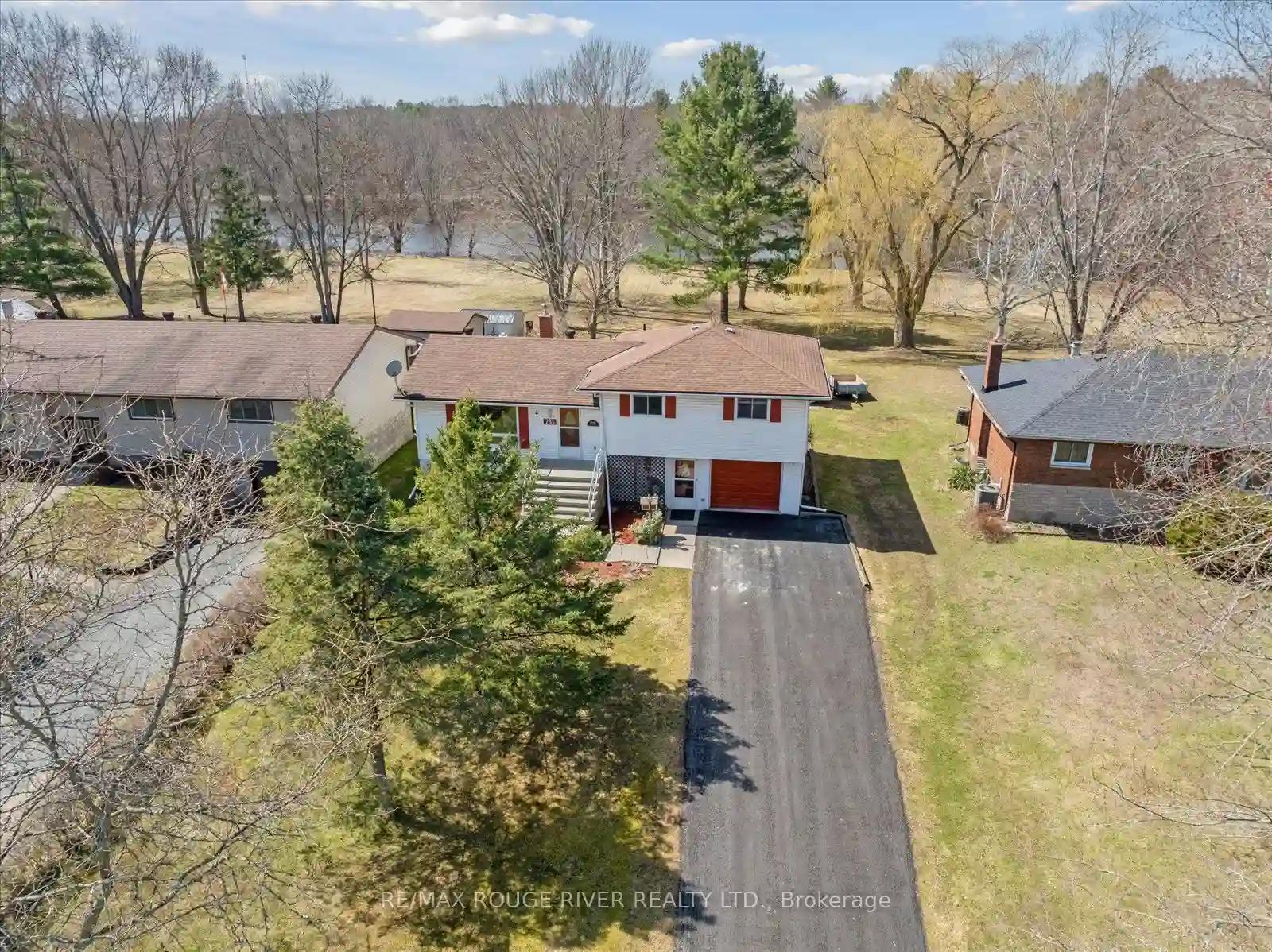Please Sign Up To View Property
146 Thanet Lake Rd
Marmora and Lake, Ontario, K0L 1W0
MLS® Number : X8180944
3 Beds / 1 Baths / 6 Parking
Lot Front: 1722 Feet / Lot Depth: 1071 Feet
Description
This property offers 55 acres with a direct waterfront on a private lake ( shared with 2 other neighbours) with over 1700 ft of road frontage. ***This property is eligible for up to 4 severances. Comfortable 3 bedroom all-season modular home, updated over the years with wood burning fireplace (WETT certified), propane furnace and a heat pump. Two trailers on the property, one for additional guests (28x8 ft, sleeps 8) during three seasons and one used as storage. Plenty of wildlife, deer, turkeys, and the lake is full of fish. There is also another structure on the property (in need of repair) Potential for rental income. Property taxes are only $1139! Starlink high-speed internet is available and it is transferable to the new owner. There are snowmobiles/ ATV trails as well as beautiful public beaches nearby. This property is abutting hundreds of acres of crown land. Marginal agriculture zoning permits bed and breakfast establishment, kennel, golf course, hunt camp, and many more.
Extras
The detached garage 25x26 ft offers a workshop and plenty of storage. Roads are maintained year-round. Gas generator. Vegetable garden and greenhouse. Don't miss out!
Property Type
Detached
Neighbourhood
--
Garage Spaces
6
Property Taxes
$ 1,139
Area
Hastings
Additional Details
Drive
Private
Building
Bedrooms
3
Bathrooms
1
Utilities
Water
Well
Sewer
Septic
Features
Kitchen
1
Family Room
N
Basement
None
Fireplace
Y
External Features
External Finish
Vinyl Siding
Property Features
Cooling And Heating
Cooling Type
Wall Unit
Heating Type
Other
Bungalows Information
Days On Market
36 Days
Rooms
Metric
Imperial
| Room | Dimensions | Features |
|---|---|---|
| Living | 12.40 X 10.99 ft | |
| Kitchen | 11.29 X 11.29 ft | |
| Br | 10.99 X 7.71 ft | |
| 2nd Br | 8.79 X 7.71 ft | |
| 3rd Br | 7.71 X 8.10 ft | |
| Mudroom | 15.68 X 7.58 ft |
