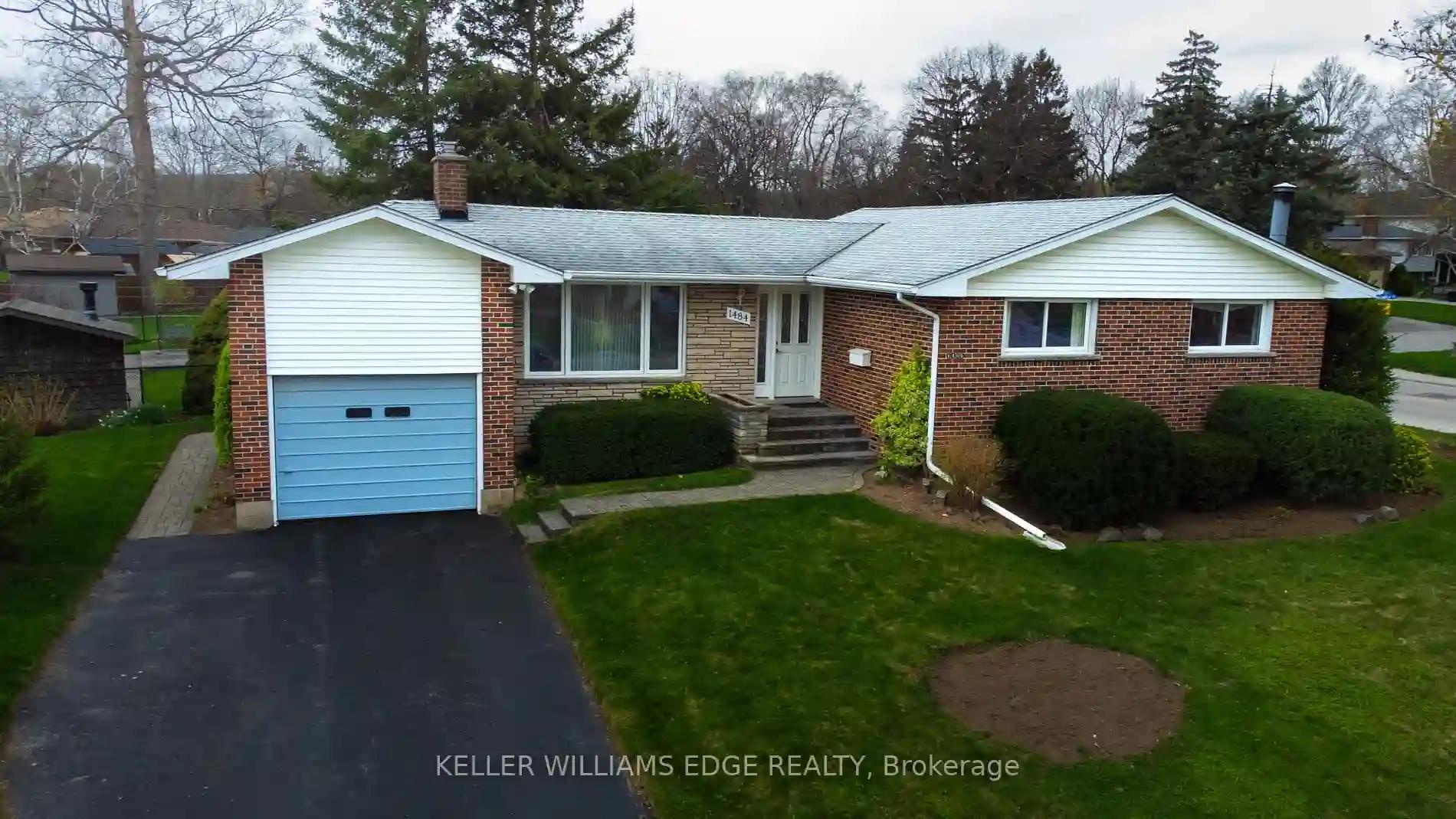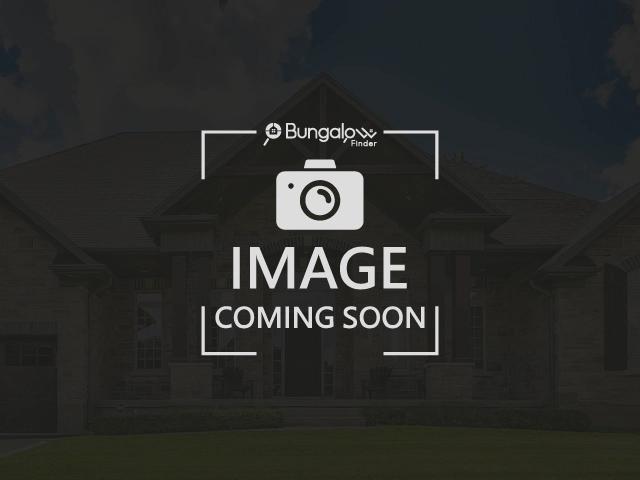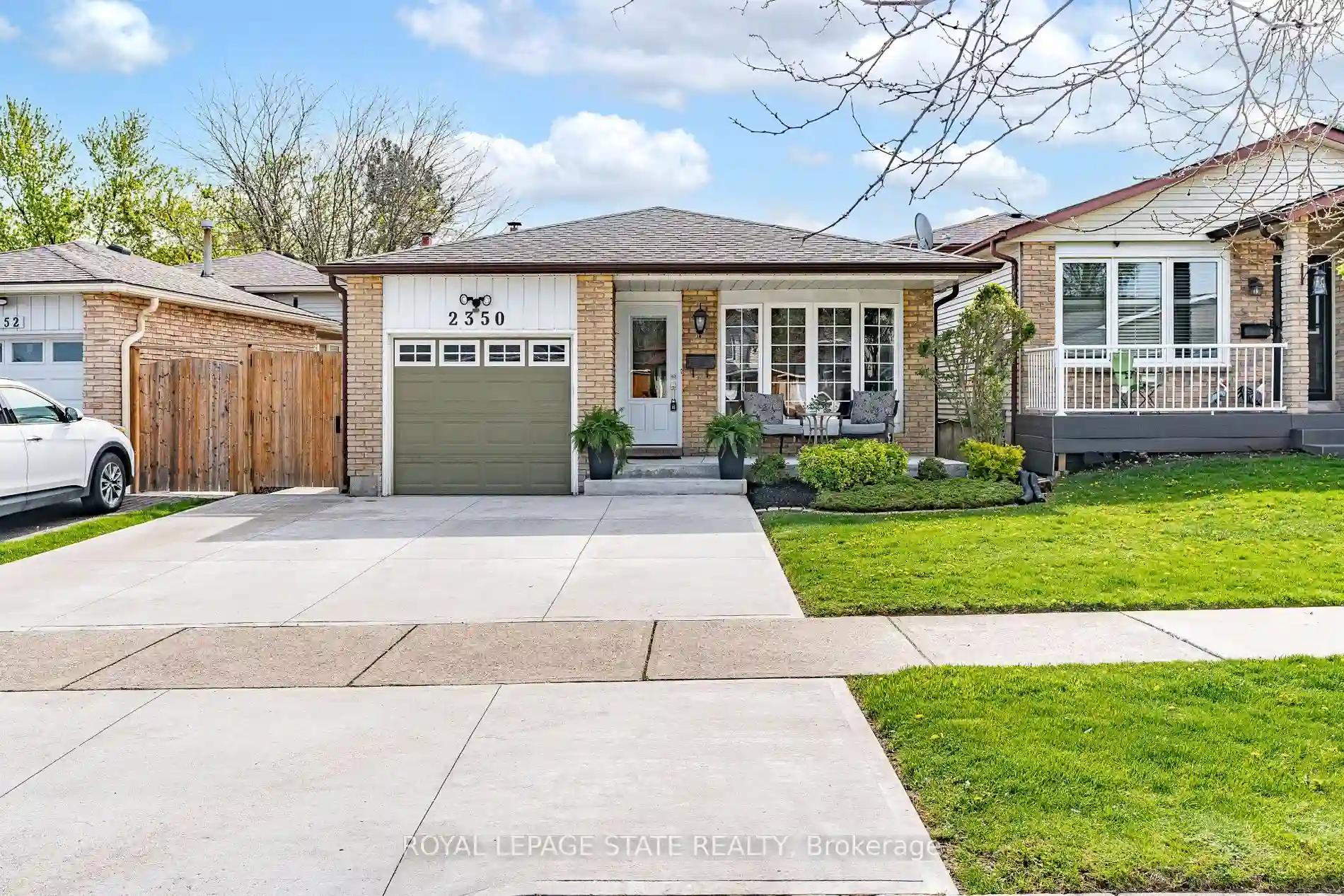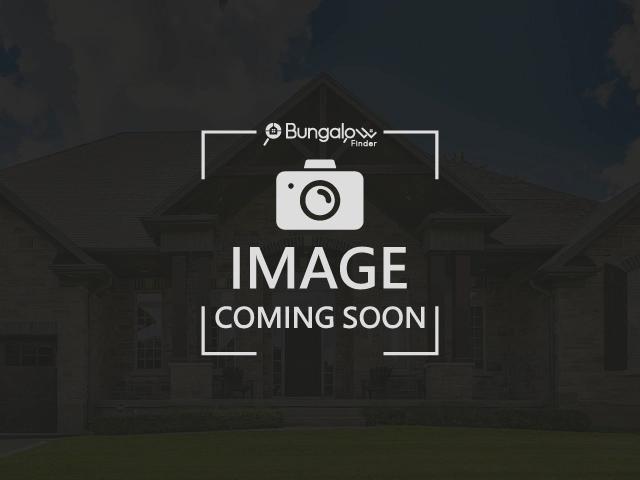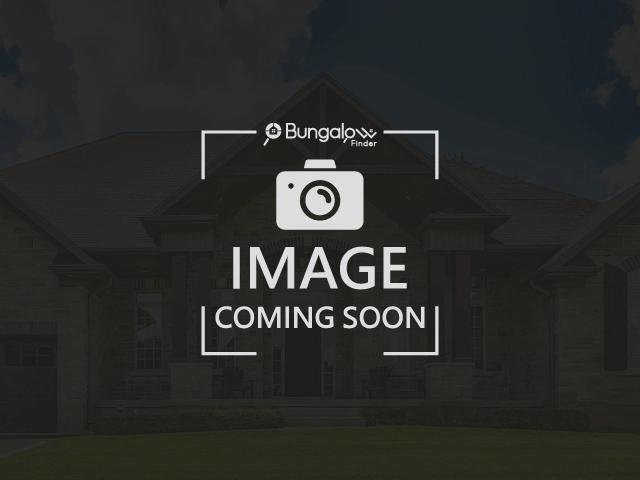Please Sign Up To View Property
$ 960,000
1484 Moss Glen Rd
Burlington, Ontario, L7P 2C3
MLS® Number : W8273796
3 Beds / 2 Baths / 4 Parking
Lot Front: 110 Feet / Lot Depth: 60 Feet
Description
Welcome to 1484 Moss Glen in the sought after Mountainside neighbourhood. This originally owned bungalow has been meticulously cared for since 1961. This is a 3 bedroom 1+1 bathroom with finished basement and has been updated and very well maintained through the years including hardwood floors in the hall and bedrooms. The finished basement has a wood burning stove, large rec room, hobby area and workshop as well as a 3 piece bathroom and large laundry room. Large corner lot with beautiful gardens. Close to both public and catholic schools as well as Rec center.
Extras
--
Additional Details
Drive
Private
Building
Bedrooms
3
Bathrooms
2
Utilities
Water
Municipal
Sewer
Sewers
Features
Kitchen
1
Family Room
N
Basement
Part Fin
Fireplace
Y
External Features
External Finish
Brick
Property Features
Cooling And Heating
Cooling Type
Central Air
Heating Type
Forced Air
Bungalows Information
Days On Market
13 Days
Rooms
Metric
Imperial
| Room | Dimensions | Features |
|---|---|---|
| Living | 21.33 X 14.83 ft | |
| Kitchen | 7.51 X 10.99 ft | 4 Pc Bath |
| Br | 10.66 X 11.15 ft | |
| 2nd Br | 10.66 X 11.15 ft | |
| 3rd Br | 10.33 X 8.23 ft | |
| Bathroom | 6.92 X 4.99 ft | |
| Rec | 22.08 X 10.50 ft | Wood Stove |
| Other | 12.99 X 8.23 ft | |
| Laundry | 10.60 X 8.83 ft | |
| Utility | 14.17 X 19.78 ft |
Ready to go See it?
Looking to Sell Your Bungalow?
Get Free Evaluation
