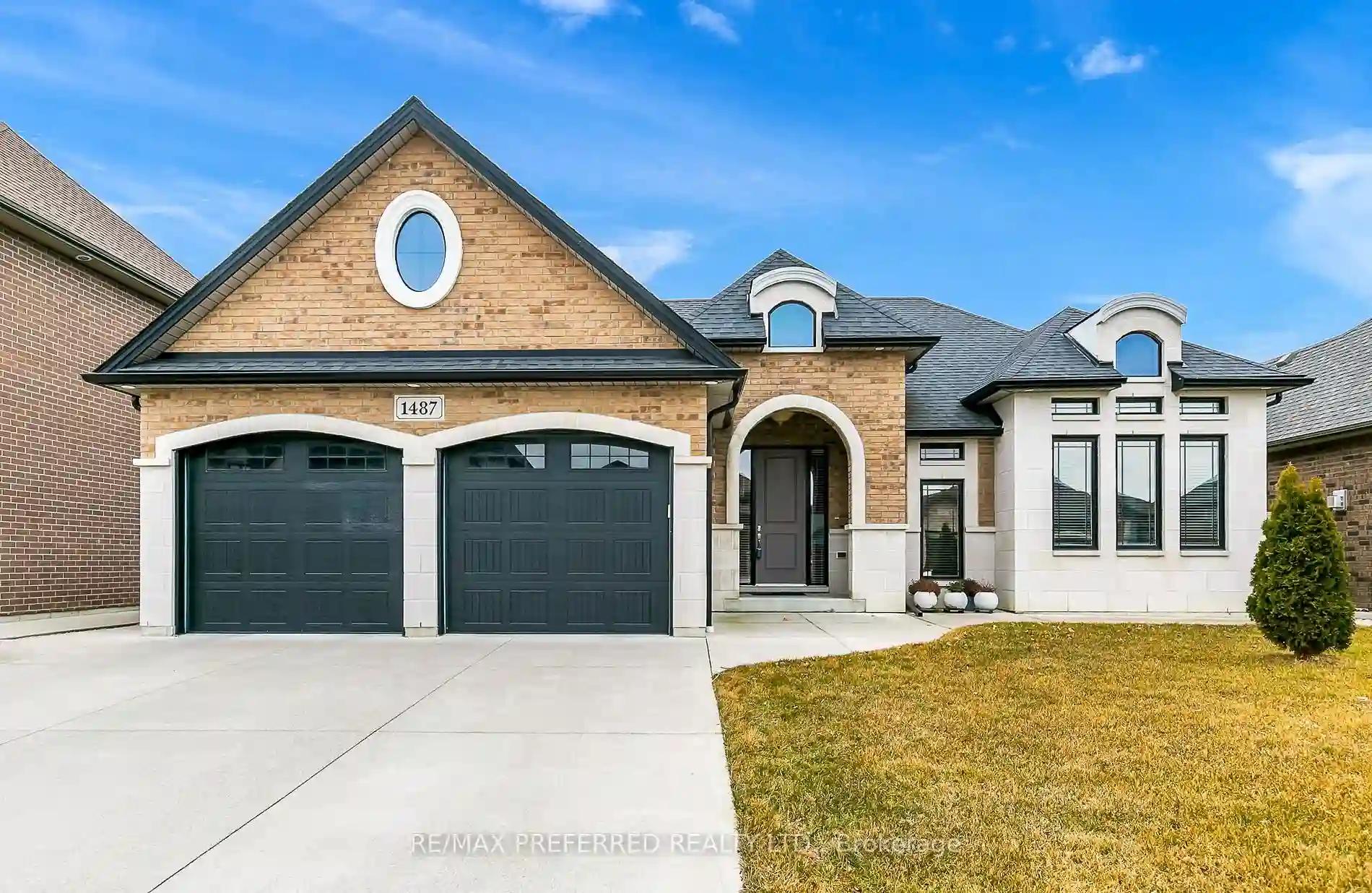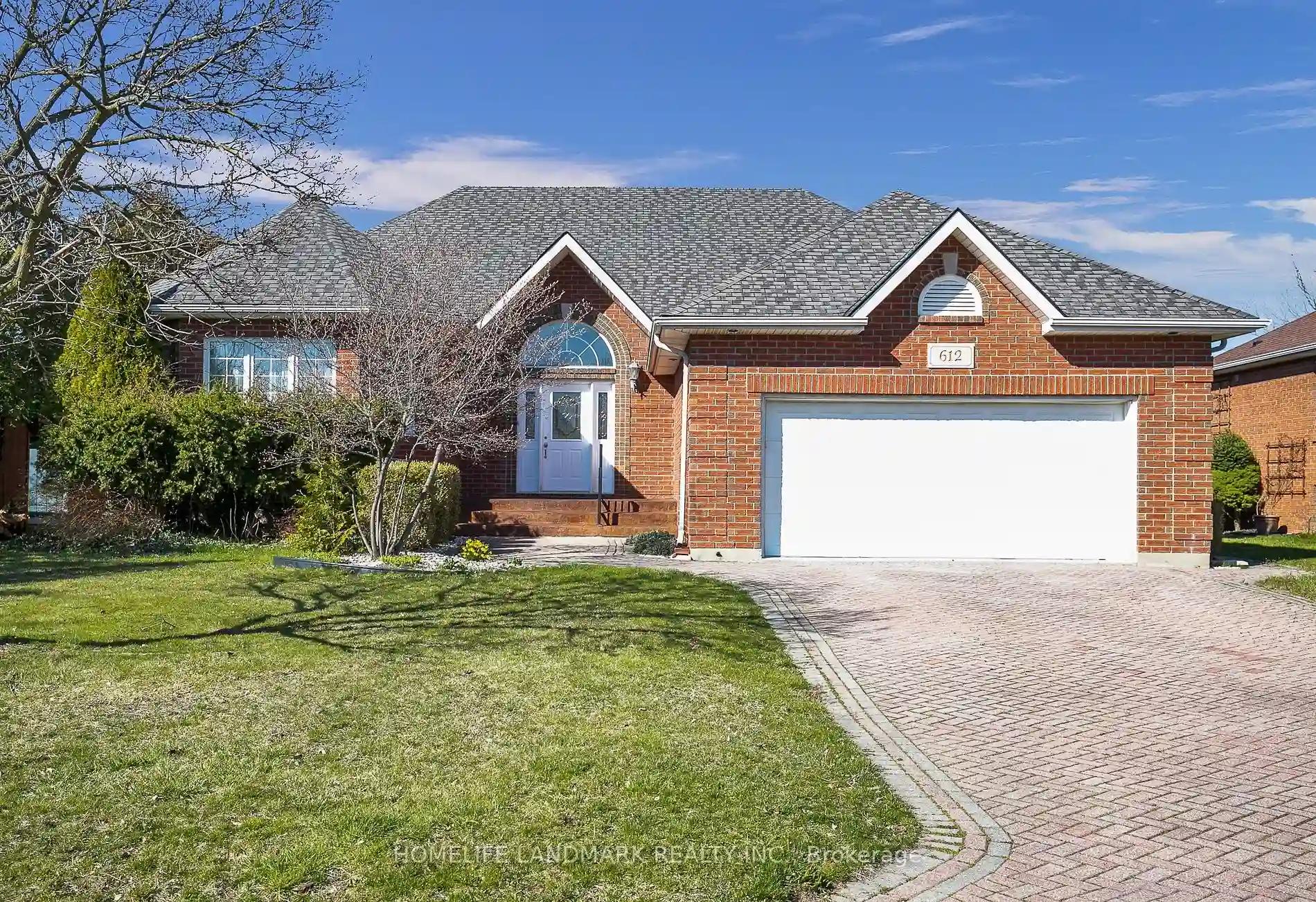Please Sign Up To View Property
1487 Monticello Ave
Windsor, Ontario, N8P 0B8
MLS® Number : X8250848
3 + 2 Beds / 4 Baths / 6 Parking
Lot Front: 60.04 Feet / Lot Depth: 113.29 Feet
Description
Located in the Aspen Lake, presenting a delightful property built by ALTA NOTA custom homes. This ranch-style house abode exudes warmth and comfort throughout its living space. Boasting three generously sized bedrooms and two and a half elegantly appointed bathrooms on the main level. This home offers an ideal blend of functionality and style. Upgrades include built-in closet, pantry, patio retractable screens, tinted privacy windows. Descend into the fully finished basement to discover two additionally bedrooms, a cozy den perfect for an office and an extra bathroom.
Extras
**INTERBOARD LISTING: WINDSOR ESSEX COUNTY R. E. ASSOC**
Additional Details
Drive
Front Yard
Building
Bedrooms
3 + 2
Bathrooms
4
Utilities
Water
Municipal
Sewer
Sewers
Features
Kitchen
1
Family Room
Y
Basement
Finished
Fireplace
Y
External Features
External Finish
Brick
Property Features
Cooling And Heating
Cooling Type
Central Air
Heating Type
Forced Air
Bungalows Information
Days On Market
16 Days
Rooms
Metric
Imperial
| Room | Dimensions | Features |
|---|---|---|
| Living | 13.12 X 11.48 ft | |
| Kitchen | 12.80 X 11.48 ft | Open Concept |
| Dining | 9.84 X 9.84 ft | |
| Powder Rm | 7.28 X 2.95 ft | |
| Laundry | 7.22 X 5.74 ft | |
| Prim Bdrm | 12.60 X 16.08 ft | W/I Closet |
| Bathroom | 9.84 X 6.89 ft | 5 Pc Ensuite |
| 2nd Br | 10.99 X 10.83 ft | |
| 3rd Br | 10.99 X 10.83 ft | |
| Bathroom | 5.74 X 6.89 ft | |
| Living | 26.90 X 41.67 ft | Finished |

