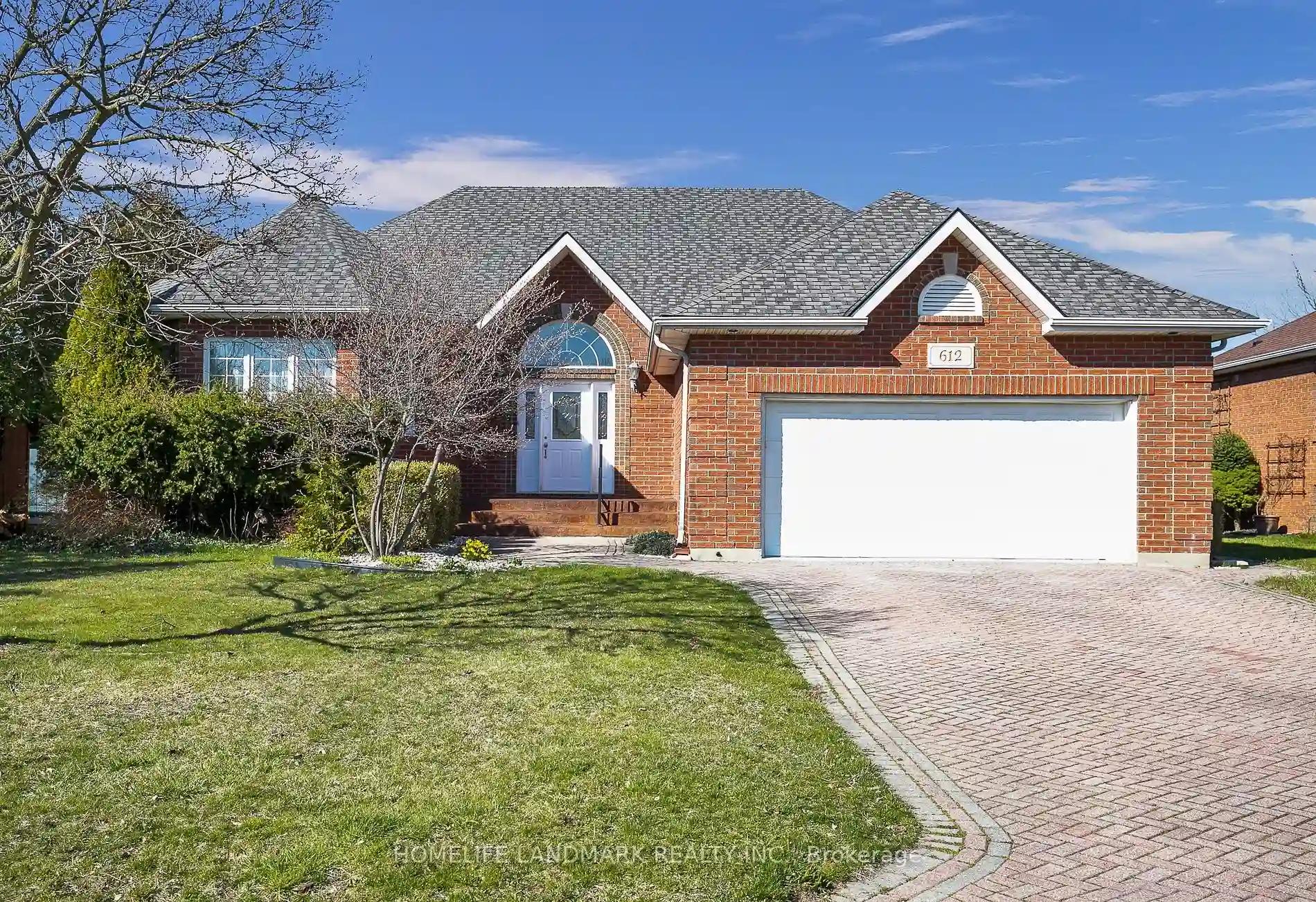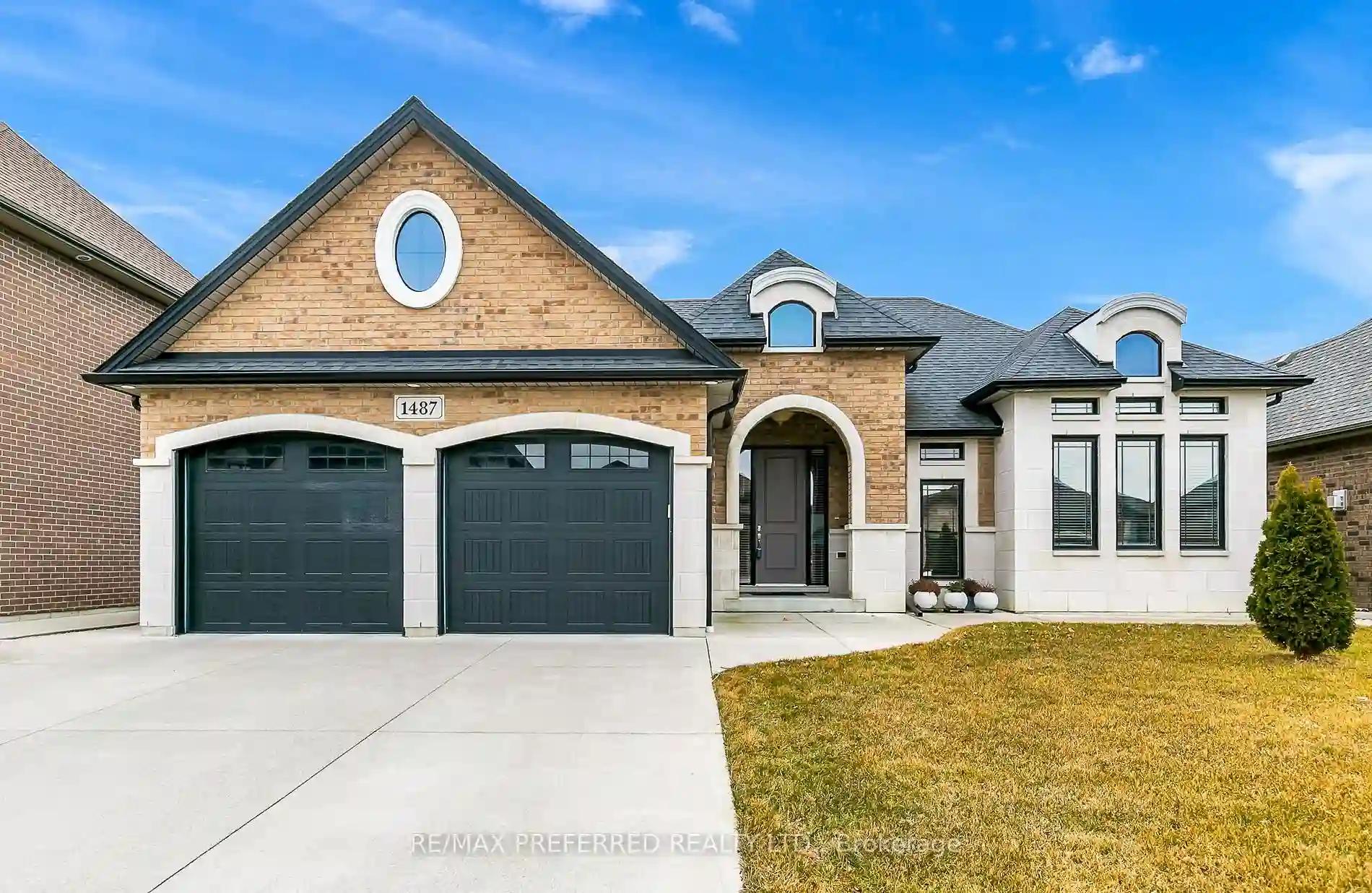Please Sign Up To View Property
612 Christina Crt
Windsor, Ontario, N9G 2M4
MLS® Number : X8184432
3 + 3 Beds / 3 Baths / 6 Parking
Lot Front: 70.47 Feet / Lot Depth: 127.44 Feet
Description
Welcome to this remarkable ranch-style home in Southwood Lakes! This well-constructed residence features a brick exterior from the ground up, offering 2,258 square feet on the main level. The open-concept design includes a spacious family room with a gas fireplace, ceramic flooring, and 9-foot ceilings throughout. With a total of 6 bedrooms (3 on the main level and 3 in the fully finished lower level), this home provides ample space for a growing family. The master bedroom boasts an ensuite bathroom.Recent updates include a granite kitchen counter and backsplash (completed in 2023), a new furnace and air conditioning system (installed in 2020), and a large deck constructed in 2017. Additionally, two bedrooms on main level have updated with hardwood flooring and the basement now features vinyl flooring (updated in 2023), custom blinds, curtains, and improved insulation. Notably, a brand-new backwater valve and emergency backup battery have been installed for added peace of mind.
Extras
--
Additional Details
Drive
Available
Building
Bedrooms
3 + 3
Bathrooms
3
Utilities
Water
Municipal
Sewer
Sewers
Features
Kitchen
1
Family Room
Y
Basement
Apartment
Fireplace
Y
External Features
External Finish
Brick
Property Features
Cooling And Heating
Cooling Type
Central Air
Heating Type
Forced Air
Bungalows Information
Days On Market
34 Days
Rooms
Metric
Imperial
| Room | Dimensions | Features |
|---|---|---|
| Family | 0.00 X 0.00 ft | |
| Living | 0.00 X 0.00 ft | |
| Dining | 0.00 X 0.00 ft | |
| Kitchen | 0.00 X 0.00 ft | |
| Prim Bdrm | 0.00 X 0.00 ft | |
| 2nd Br | 0.00 X 0.00 ft | |
| 3rd Br | 0.00 X 0.00 ft | |
| Br | 0.00 X 0.00 ft | |
| Br | 0.00 X 0.00 ft | |
| Br | 0.00 X 0.00 ft |

