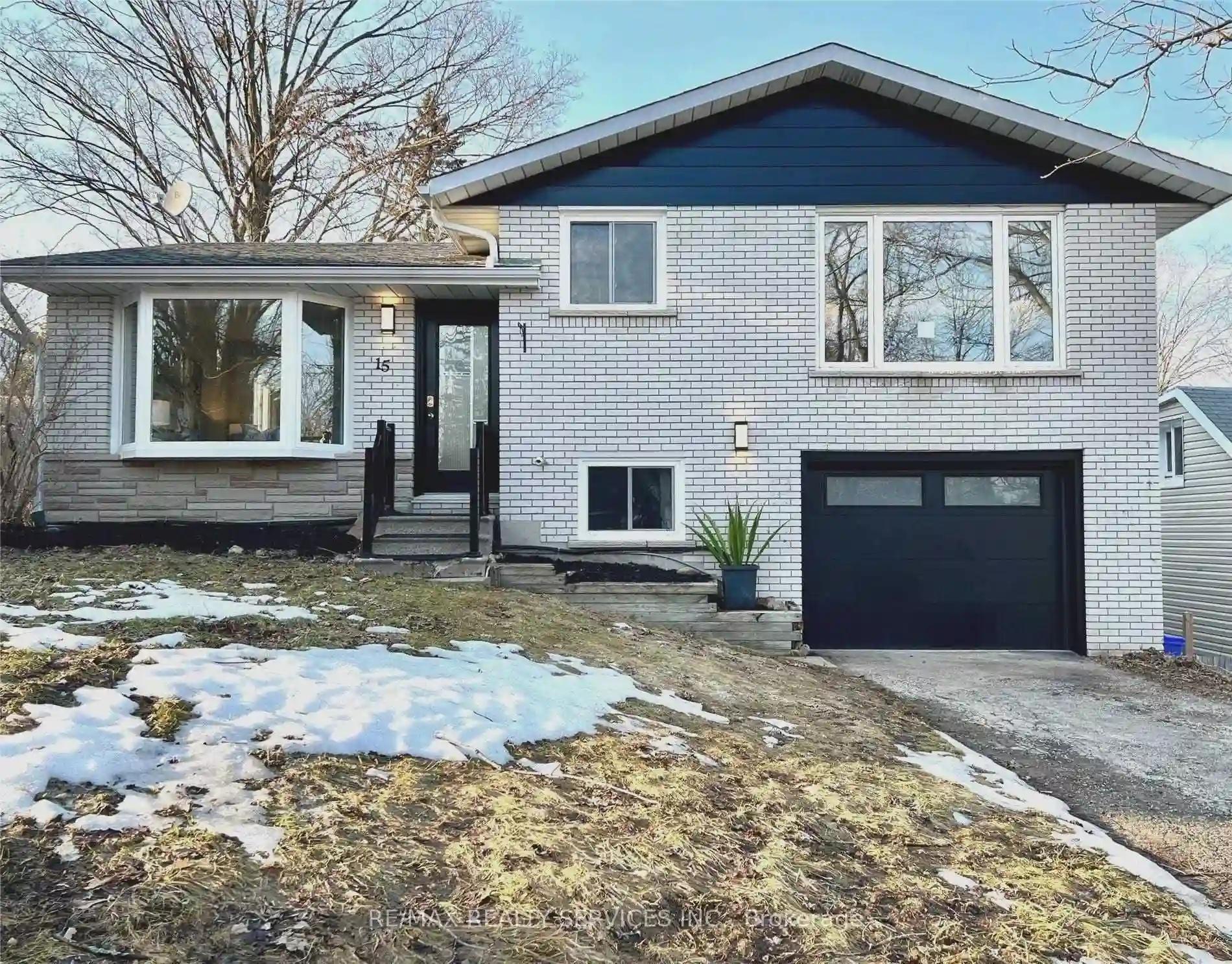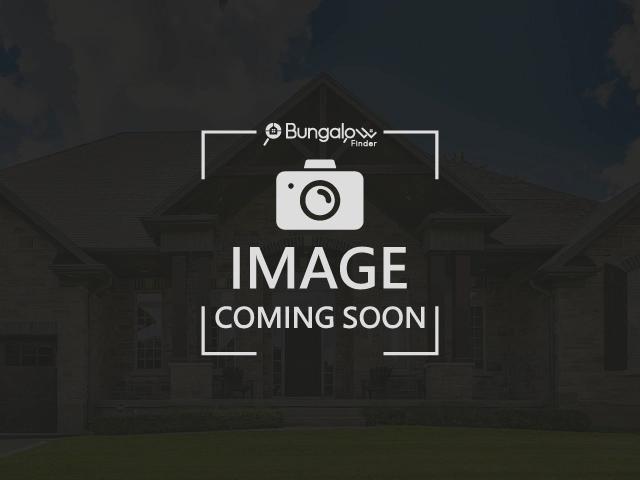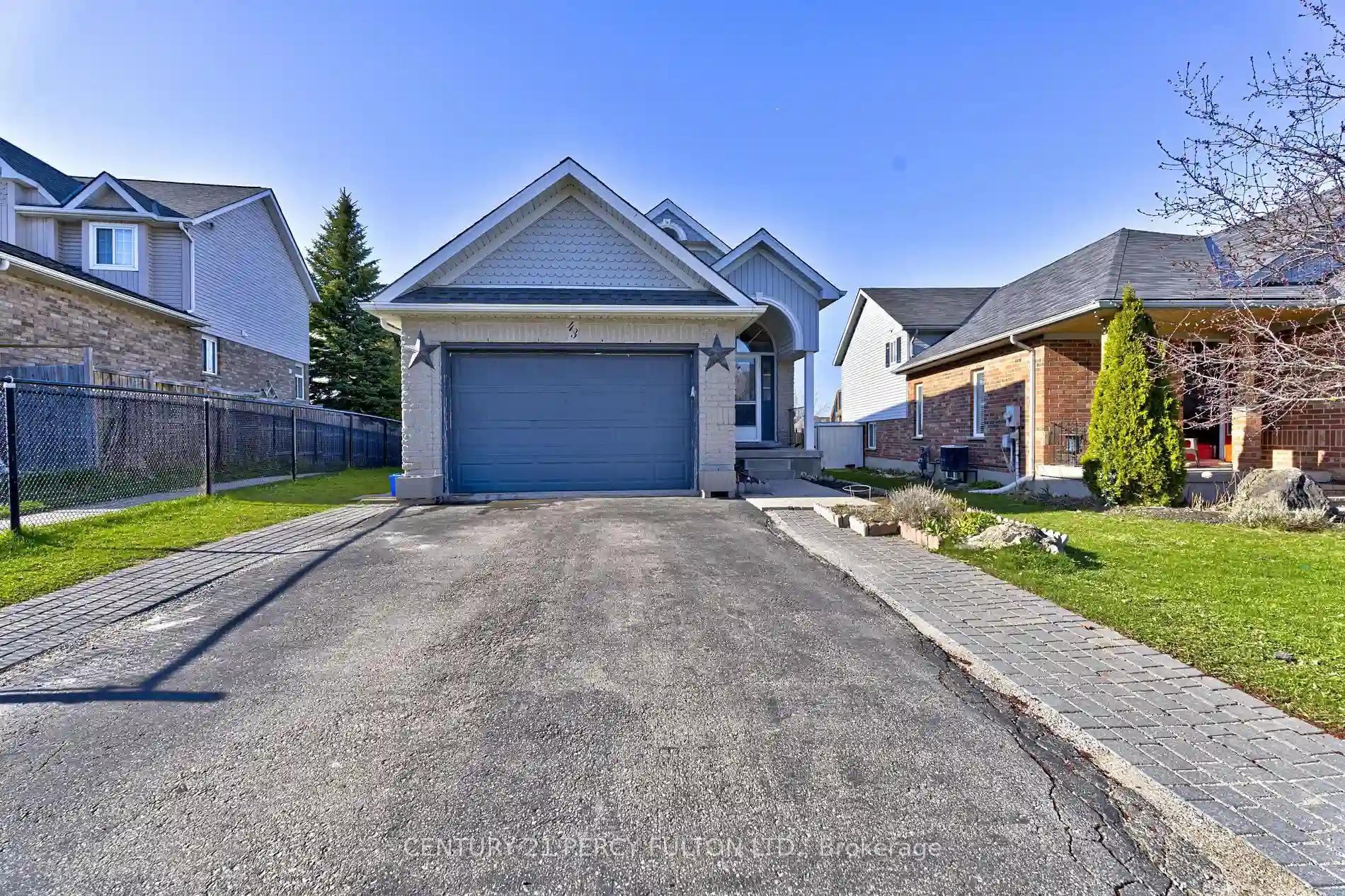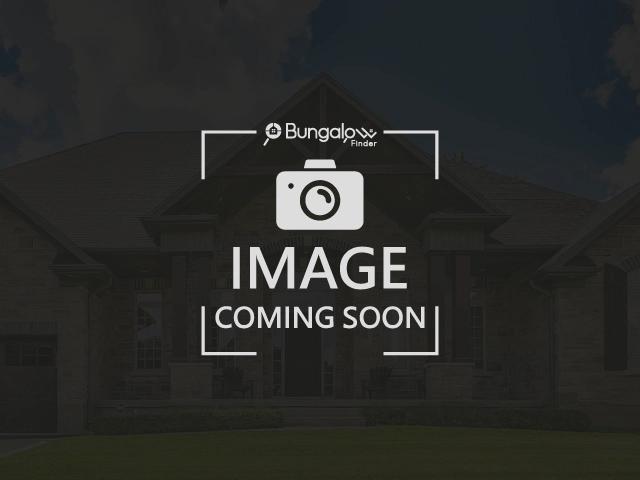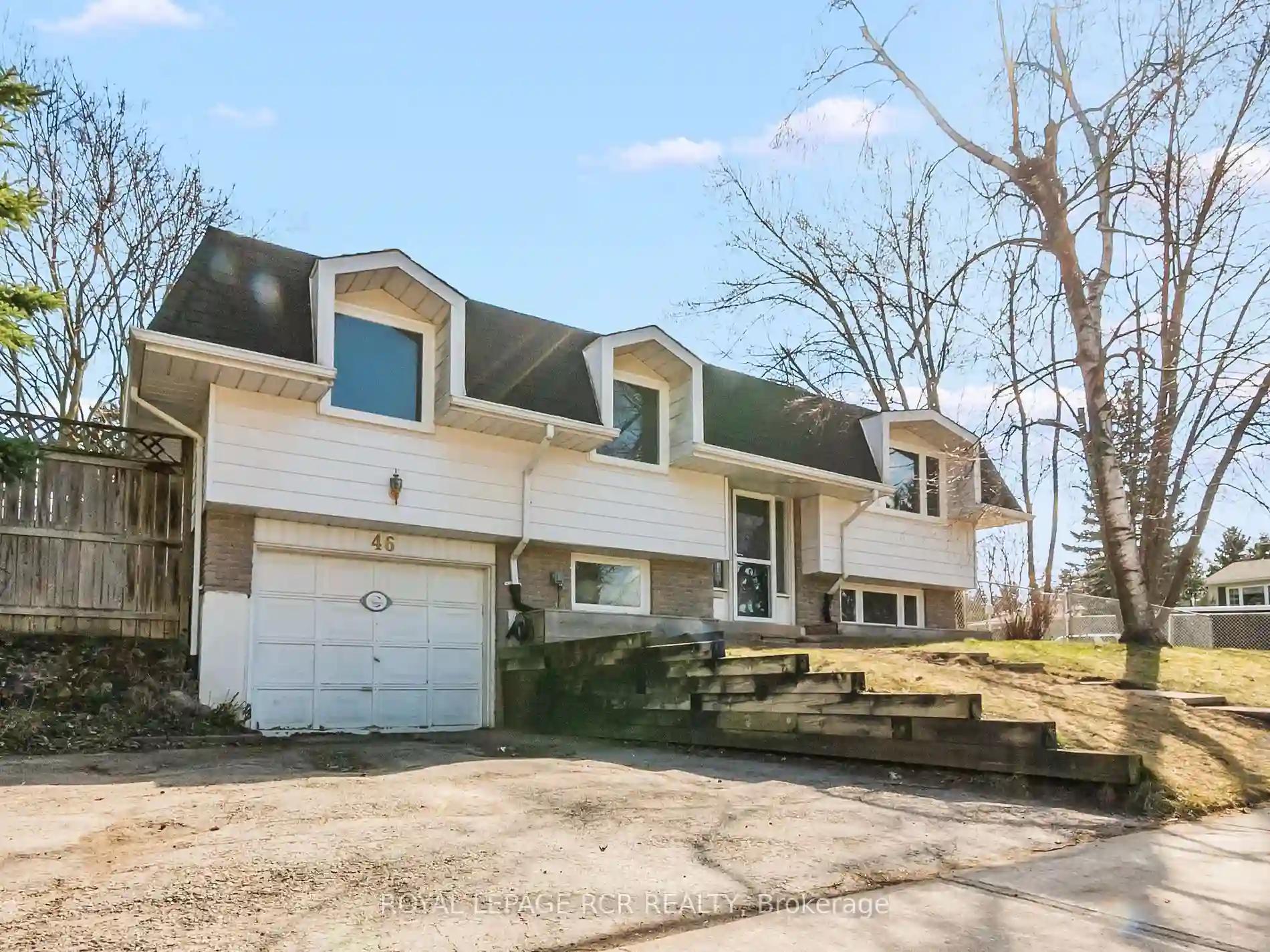Please Sign Up To View Property
15 Third Ave
Orangeville, Ontario, L9W 1H1
MLS® Number : W8248992
3 Beds / 2 Baths / 5 Parking
Lot Front: 50 Feet / Lot Depth: 132 Feet
Description
Available in the heart of Orangeville, this turnkey detached property has been tastefully upgraded. It boasts an open-concept layout, new flooring, and a brand-new kitchen complete with a center island, Quartz backsplash, and countertops, as well as stainless steel appliances. Throughout the home, you'll find upgraded light fixtures and pot lights adding to the modern ambiance. The fully upgraded modern washroom features double sinks and LED mirrors. Additionally, the basement has been fully renovated with a washroom and spacious entertainment area. With an oversized garage and a 50x132 ft lot, this property offers both style and functionality.
Extras
Include: S/S Fridge, S/S Stove, Washer, Dryer, All Elfs, B/I Dishwasher, Microwave. Upgraded Windows, Shingles, Attic Insulation, Ac, Furnace, Garage Door, Exterior Railings. Move In Ready Home, Lots Of Potential With This Deep Lot!
Additional Details
Drive
Private
Building
Bedrooms
3
Bathrooms
2
Utilities
Water
Municipal
Sewer
Sewers
Features
Kitchen
1
Family Room
N
Basement
Finished
Fireplace
N
External Features
External Finish
Brick
Property Features
Cooling And Heating
Cooling Type
Other
Heating Type
Forced Air
Bungalows Information
Days On Market
16 Days
Rooms
Metric
Imperial
| Room | Dimensions | Features |
|---|---|---|
| Kitchen | 14.76 X 13.12 ft | W/O To Deck Vinyl Floor |
| Living | 11.48 X 13.12 ft | Vinyl Floor |
| Prim Bdrm | 13.12 X 12.80 ft | Laminate |
| 2nd Br | 9.84 X 10.17 ft | Laminate |
| 3rd Br | 10.83 X 8.86 ft | Laminate |
| Rec | 25.59 X 14.76 ft | Laminate |
| Office | 15.42 X 11.48 ft | Laminate |
| Other | 5.91 X 9.84 ft | Concrete Floor |
