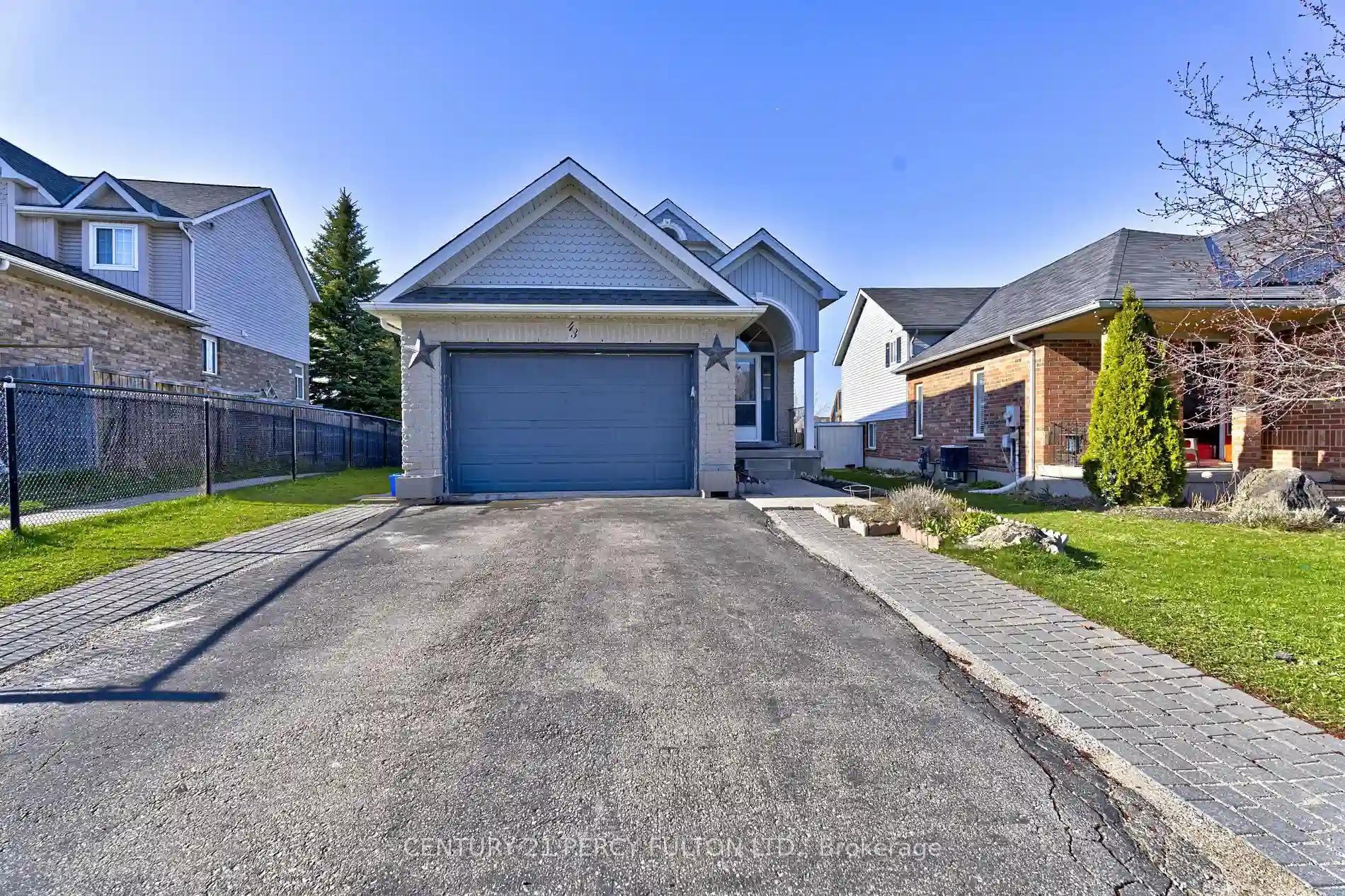Please Sign Up To View Property
43 Hunter Rd
Orangeville, Ontario, L9W 5C6
MLS® Number : W8269718
3 + 2 Beds / 3 Baths / 3 Parking
Lot Front: 31 Feet / Lot Depth: 119 Feet
Description
Step into this charming and tranquil bungalow, ready for your family. Nestled in a quietneighbourhood, this delightful 3bed + 3bath home boasts ample space for relaxation. Descend intothe finished basement where 2 additional bedrooms await, offering endless possibilities for a growingfamily or accomodating guests. Kitchen is equipped with stainless steel appliances and has aconvenient walk-out to the backyard porch, perfect for morning coffee. Don't miss your chance tomake this wonderful residence your own - a place where cherished memories are waiting to be made.
Extras
Roof re-shingled 2019; Updated flooring in Kitchen and Basement 2022; Surrounding fence installed2021; Central Vac Sys as is
Additional Details
Drive
Pvt Double
Building
Bedrooms
3 + 2
Bathrooms
3
Utilities
Water
Municipal
Sewer
Sewers
Features
Kitchen
1
Family Room
N
Basement
Finished
Fireplace
Y
External Features
External Finish
Brick
Property Features
Cooling And Heating
Cooling Type
Central Air
Heating Type
Forced Air
Bungalows Information
Days On Market
23 Days
Rooms
Metric
Imperial
| Room | Dimensions | Features |
|---|---|---|
| Kitchen | 15.91 X 8.89 ft | Eat-In Kitchen W/O To Deck |
| Living | 13.88 X 11.75 ft | |
| Prim Bdrm | 12.93 X 10.56 ft | |
| 2nd Br | 9.84 X 8.01 ft | |
| 3rd Br | 10.17 X 8.53 ft | |
| Rec | 21.33 X 17.72 ft | Vinyl Floor 4 Pc Ensuite |
| 4th Br | 12.50 X 10.99 ft | |
| 5th Br | 10.01 X 10.01 ft |




