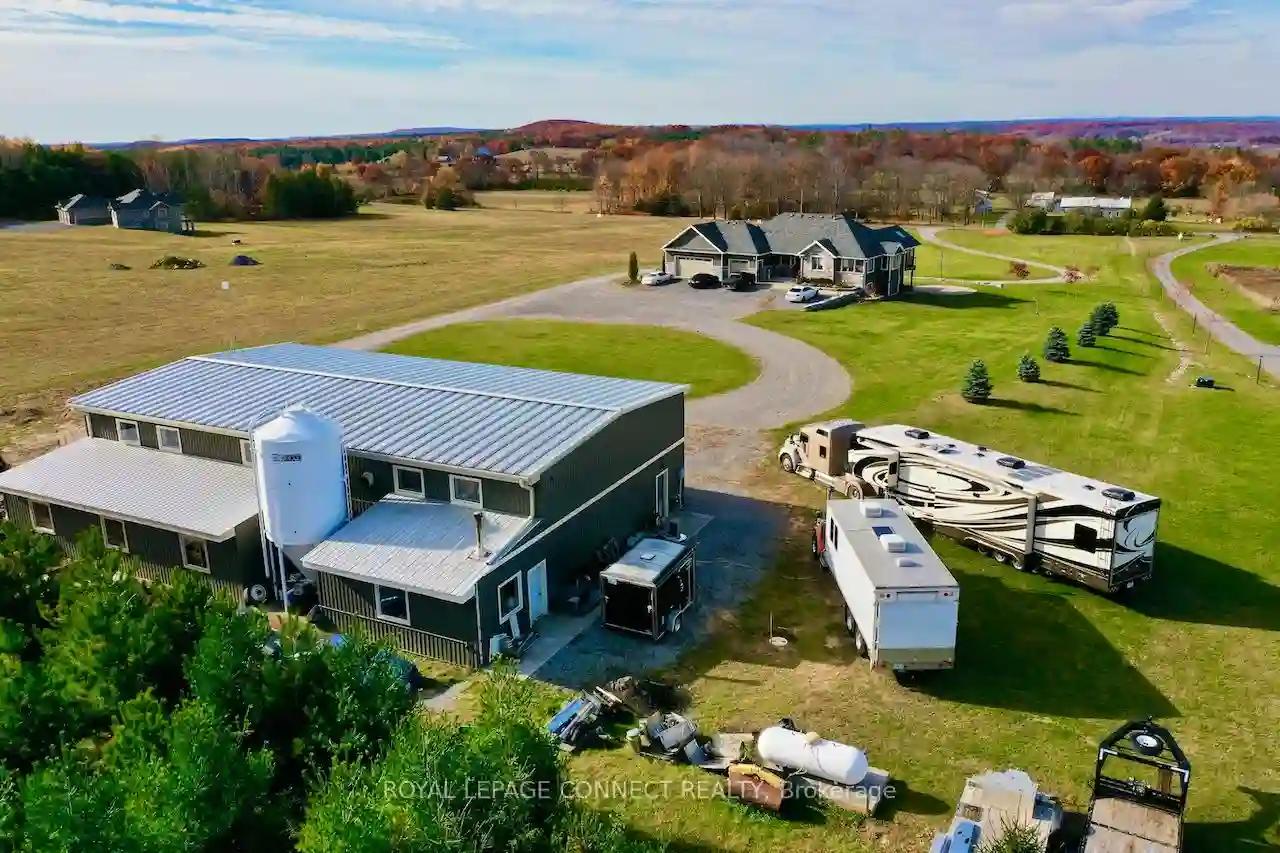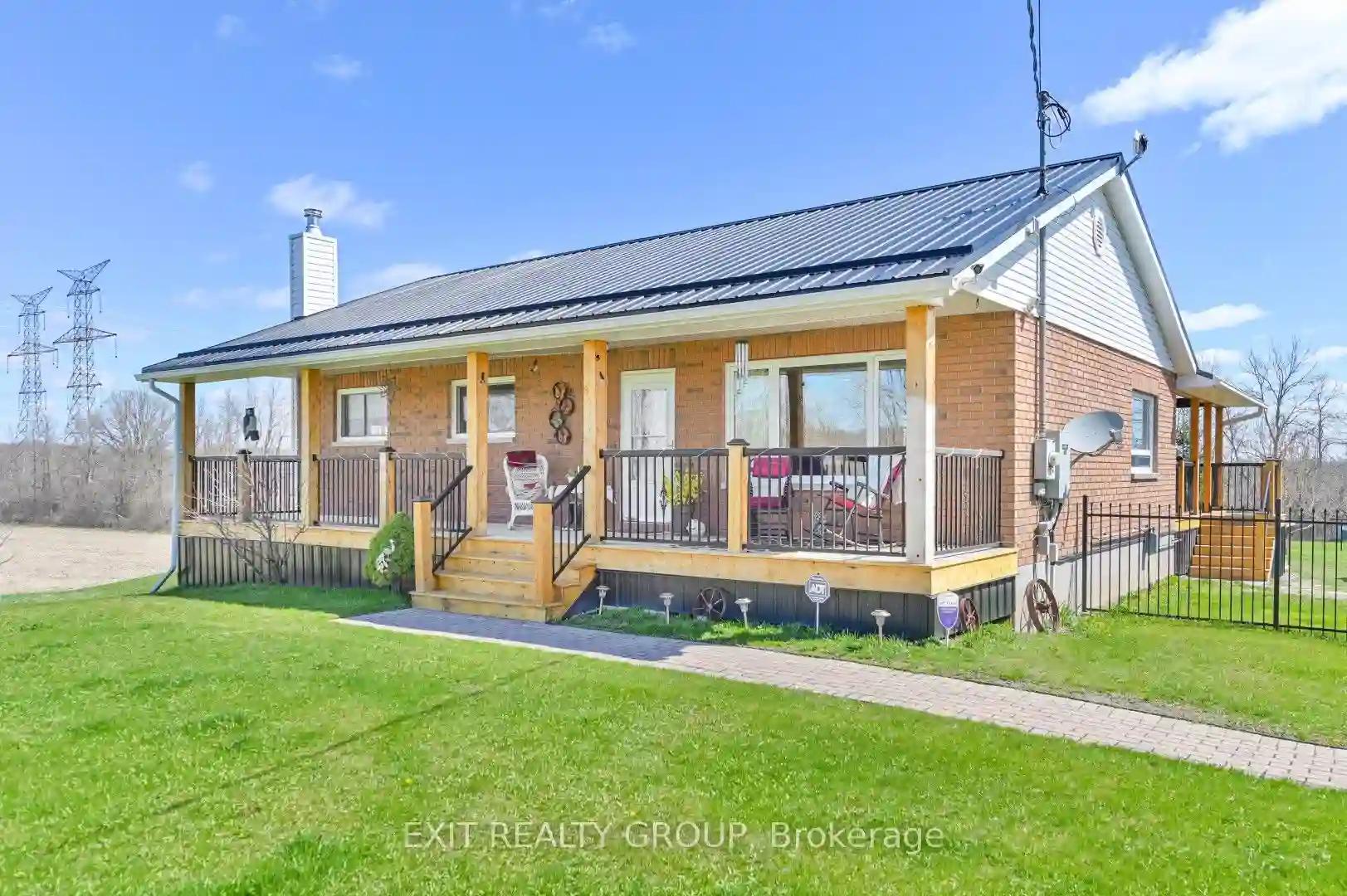Please Sign Up To View Property
150 Golf Course Rd
Quinte West, Ontario, K0K 3E0
MLS® Number : X8237988
3 + 2 Beds / 3 Baths / 30 Parking
Lot Front: 220 Feet / Lot Depth: 986 Feet
Description
2015 custom built executive bungalow with purpose built workshop (40ft x 80ft | 18ft ceilings), a lean-to-addition (16ft x 40ft), and a HVAC room (16ft x 20ft). Extensive energy efficient heating system with 18 ton silo (wood or corn/barley/wheat pellets) fuels a 260,000BTU low pressure boiler to deliver radiant in-floor heating in both the workshop and the home as well as open and forced air heating and hot water of course. Propane fuel tank(s) are present as a back-up fuel when required. 18Kw generator fuelled by propane ensures back-up hydro. The approx 5.05 acre site overlooks the scenic Oak Hills. Both buildings are pitched perfectly atop of a hill at the end of winding driveway, the workshop itself away from the residence but within visual distance so as to maintain a work life balance and security. The bungalow offers 5x walk-outs, 1x walk-up from the 3-car garage. There is a walk-out deck from the main level and stone paved patio from the lower. - See attached Zoning Info.
Extras
Workshop equipped with 4x electric drive-in overhead doors (14ft x 25ft, 14ft x 20ft, 14ft x 14ft,8ft x 8ft), commercial grade led lighting, ceiling fans, ventilation ducting for welding, 200Amp supply with own hydro meter, & smart wiring
Property Type
Detached
Neighbourhood
--
Garage Spaces
30
Property Taxes
$ 11,052.04
Area
Hastings
Additional Details
Drive
Private
Building
Bedrooms
3 + 2
Bathrooms
3
Utilities
Water
Well
Sewer
Septic
Features
Kitchen
1
Family Room
Y
Basement
Finished
Fireplace
Y
External Features
External Finish
Stone
Property Features
Cooling And Heating
Cooling Type
Central Air
Heating Type
Forced Air
Bungalows Information
Days On Market
33 Days
Rooms
Metric
Imperial
| Room | Dimensions | Features |
|---|---|---|
| Kitchen | 10.89 X 16.40 ft | Skylight Hardwood Floor Open Concept |
| Dining | 11.81 X 9.97 ft | Picture Window Vaulted Ceiling W/O To Deck |
| Great Rm | 21.00 X 16.40 ft | Skylight Hardwood Floor Fireplace |
| Prim Bdrm | 17.65 X 11.15 ft | 4 Pc Ensuite Hardwood Floor His/Hers Closets |
| Br | 9.91 X 11.38 ft | Window Hardwood Floor Double Closet |
| Br | 11.75 X 9.91 ft | Window Hardwood Floor Double Closet |
| Laundry | 8.14 X 5.25 ft | Ceramic Floor |
| Rec | 31.99 X 22.01 ft | Combined W/Family Laminate W/O To Garden |
| Family | 31.99 X 22.01 ft | Combined W/Rec Laminate Picture Window |
| Br | 11.15 X 13.98 ft | Window Laminate B/I Closet |
| Office | 10.56 X 11.15 ft | Window Laminate B/I Closet |
| Utility | 10.07 X 16.08 ft | Concrete Floor Unfinished |


