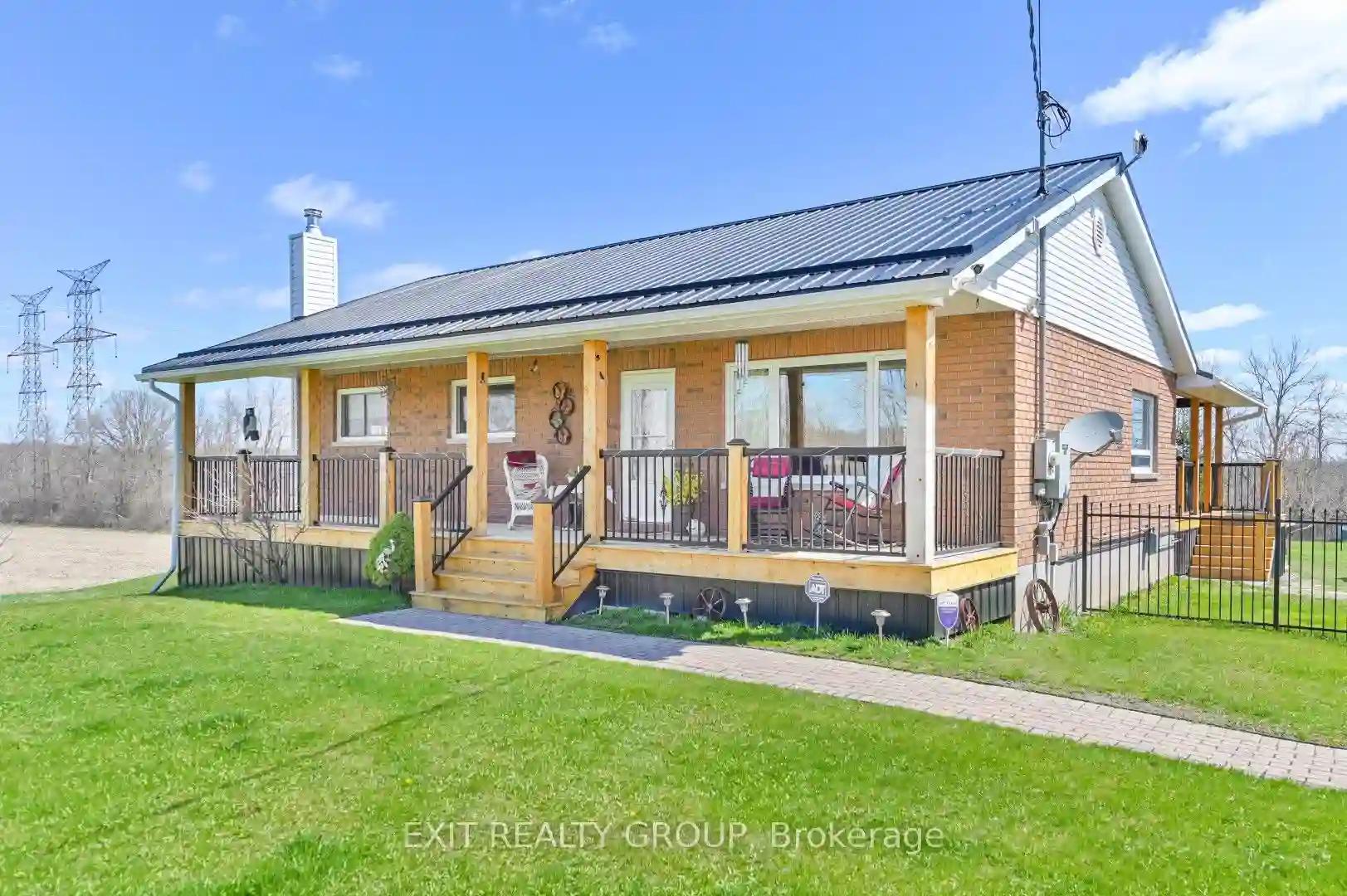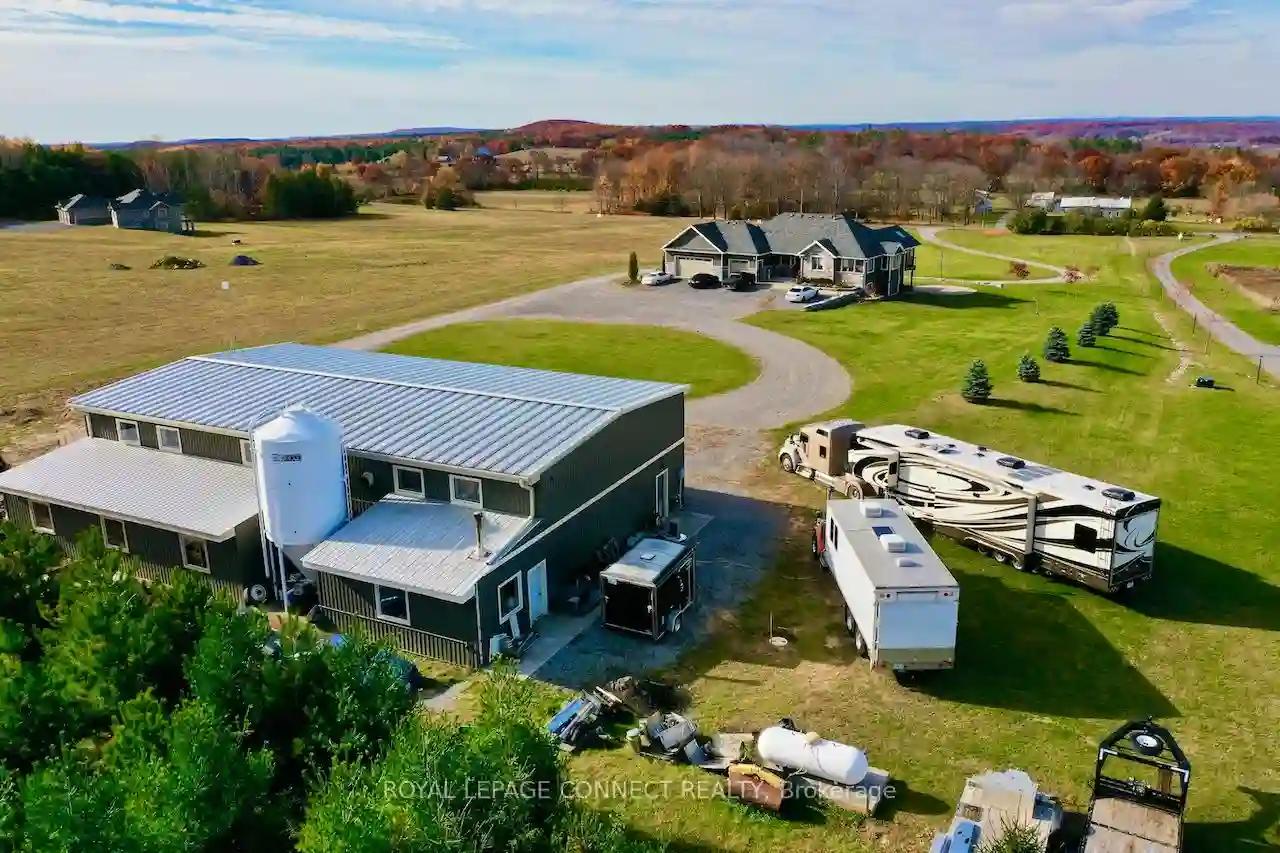Please Sign Up To View Property
1690 Wallbridge Loyalist Rd
Quinte West, Ontario, K8N 4Z5
MLS® Number : X8265072
3 Beds / 2 Baths / 10 Parking
Lot Front: 20 Feet / Lot Depth: -- Feet
Description
IMAGINE! Zoning allows for equestrian centre, dog kennels, commercial greenhouse, and more. Car buff? Park 8 of your favorite cars, indoors. This property is perfectly suited to accommodate these opportunities. Twenty acres with about 15 on the north side and 5 on the south side of the main buildings. Well-appointed three bed two bath custom home with finished lower level and steel roof. Plus, there's an oversized heated garage (2200 SF) which can house horse stalls, dog kennels or cars. Entertain your guests on the large, covered deck and above ground pool. Minutes from shopping and all that Belleville and Prince Edward County offers, and an easy drive to the GTA.
Extras
BACK-UP GENERATOR, LARGE ABOVE-GROUND SWIMMING POOL
Property Type
Detached
Neighbourhood
--
Garage Spaces
10
Property Taxes
$ 3,794.58
Area
Hastings
Additional Details
Drive
Private
Building
Bedrooms
3
Bathrooms
2
Utilities
Water
Well
Sewer
Septic
Features
Kitchen
1
Family Room
N
Basement
Fin W/O
Fireplace
Y
External Features
External Finish
Brick
Property Features
Cooling And Heating
Cooling Type
Central Air
Heating Type
Forced Air
Bungalows Information
Days On Market
13 Days
Rooms
Metric
Imperial
| Room | Dimensions | Features |
|---|---|---|
| Living | 18.57 X 16.90 ft | |
| Dining | 9.28 X 8.92 ft | |
| Kitchen | 9.48 X 8.86 ft | |
| Prim Bdrm | 13.39 X 10.89 ft | Double Closet |
| 2nd Br | 10.73 X 9.97 ft | |
| 3rd Br | 9.88 X 9.74 ft | |
| Family | 25.66 X 15.72 ft | |
| Other | 12.76 X 9.09 ft | |
| Rec | 25.66 X 12.96 ft | Combined W/Laundry |
| Utility | 4.72 X 3.61 ft | |
| Utility | 5.45 X 2.36 ft | |
| Other | 5.77 X 2.62 ft |

