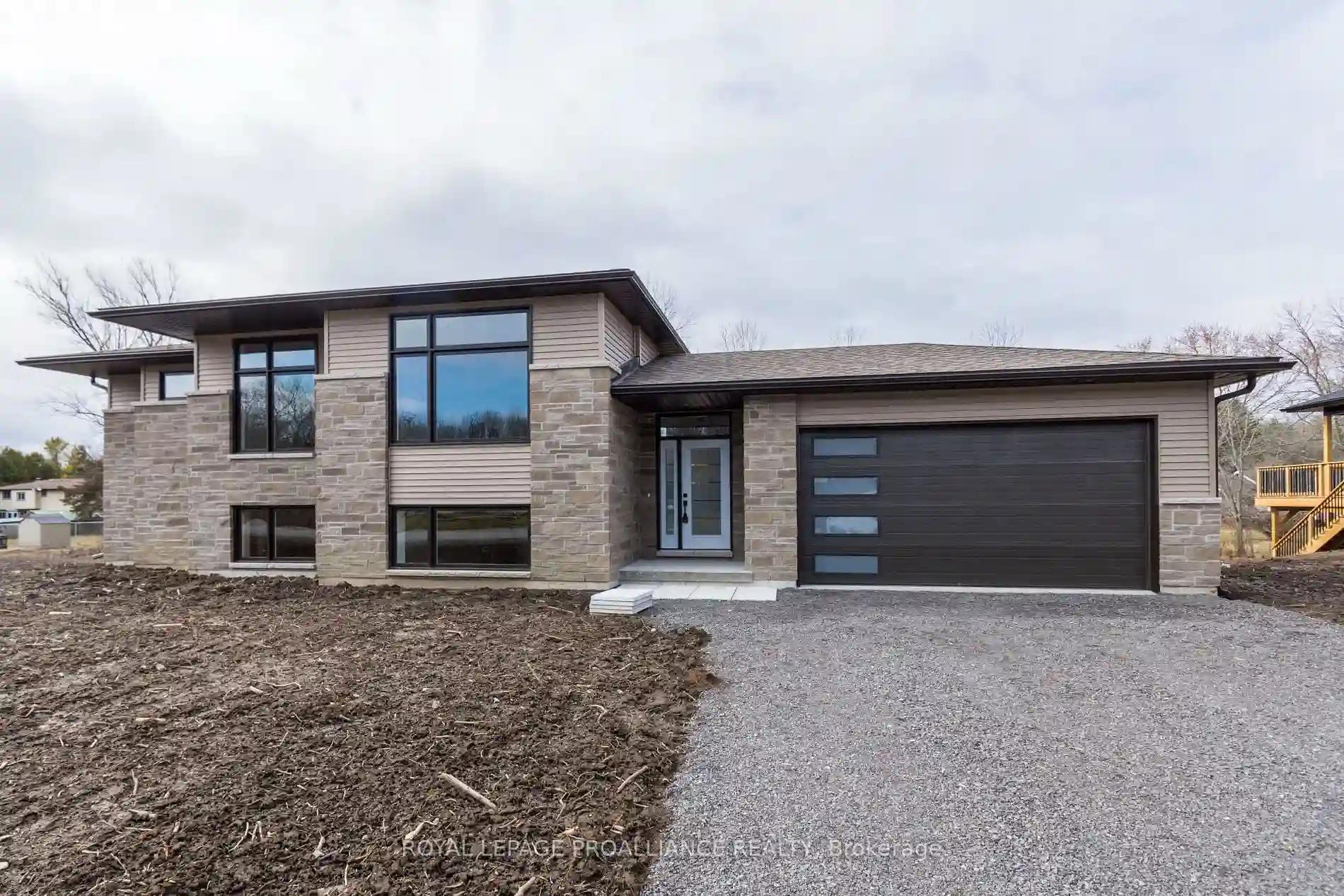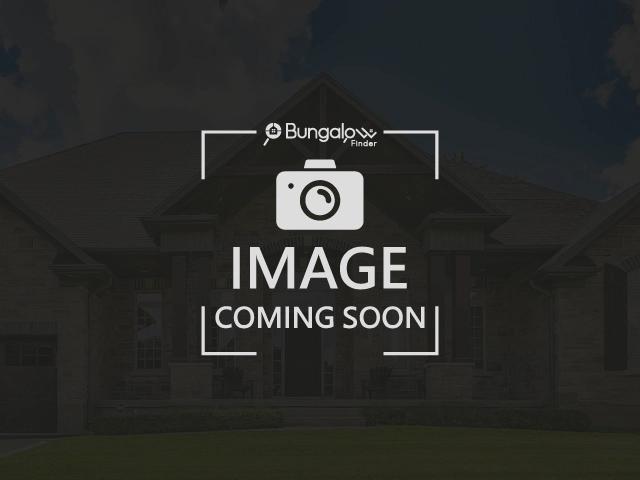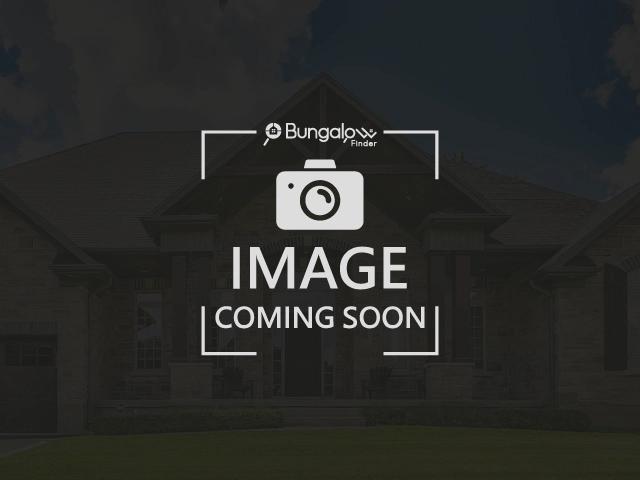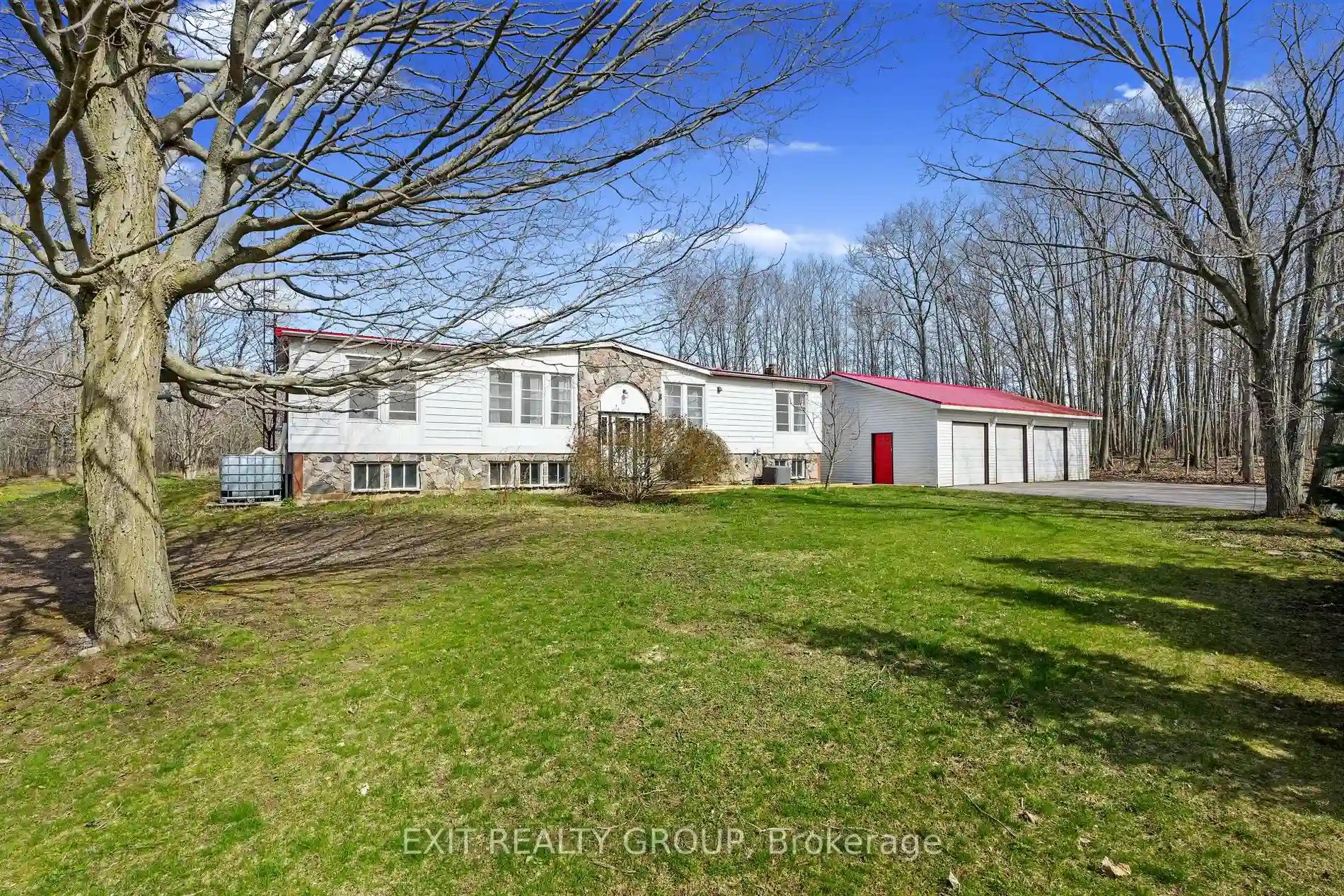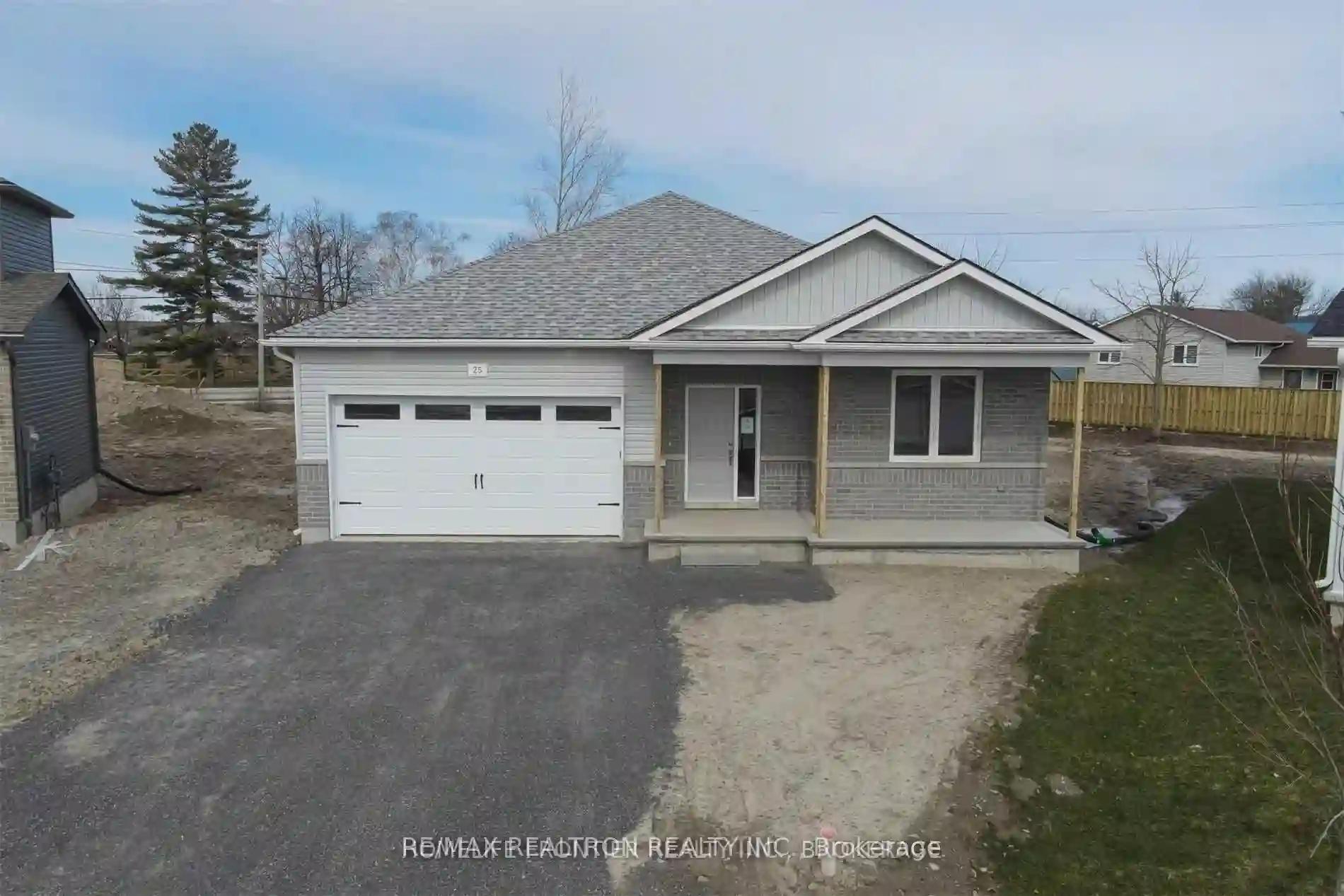Please Sign Up To View Property
150 Michael's Way
Prince Edward County, Ontario, K0K 1L0
MLS® Number : X8166752
2 Beds / 3 Baths / 4 Parking
Lot Front: 117 Feet / Lot Depth: 164 Feet
Description
Welcome to this stunning split entry home built by Hilden Homes. As you step into the spacious foyer, you're greeted by its grandeur, setting the tone for the entire residence. The 9 foot ceilings through out the main floor add to the open concept layout. The modern primary suite feature a luxurious ceramic shower and a generously-sited walk-in closet. The kitchen, bathrooms and main floor laundry include soft close cabinetry with quartz counter tops. The lower level rec room radiates brightness and warmth, highlighted by a walk-out basement with an expansive 8' patio door. A stunning gas fireplace serves as the centerpiece, adding both elegance and coziness to the space. Embrace a healthy lifestyle in the dedicated workout room, complemented by a convenient third bathroom for added functionality.
Extras
--
Additional Details
Drive
Pvt Double
Building
Bedrooms
2
Bathrooms
3
Utilities
Water
Municipal
Sewer
Sewers
Features
Kitchen
1
Family Room
N
Basement
Fin W/O
Fireplace
Y
External Features
External Finish
Stone
Property Features
Cooling And Heating
Cooling Type
Central Air
Heating Type
Forced Air
Bungalows Information
Days On Market
36 Days
Rooms
Metric
Imperial
| Room | Dimensions | Features |
|---|---|---|
| Foyer | 7.15 X 15.16 ft | |
| Great Rm | 14.47 X 13.39 ft | |
| Dining | 9.68 X 11.68 ft | |
| Kitchen | 9.68 X 14.60 ft | |
| Office | 10.99 X 10.99 ft | |
| Prim Bdrm | 10.99 X 14.60 ft | |
| Rec | 21.59 X 15.39 ft | |
| Exercise | 12.99 X 15.98 ft | |
| Laundry | 6.99 X 8.01 ft |
