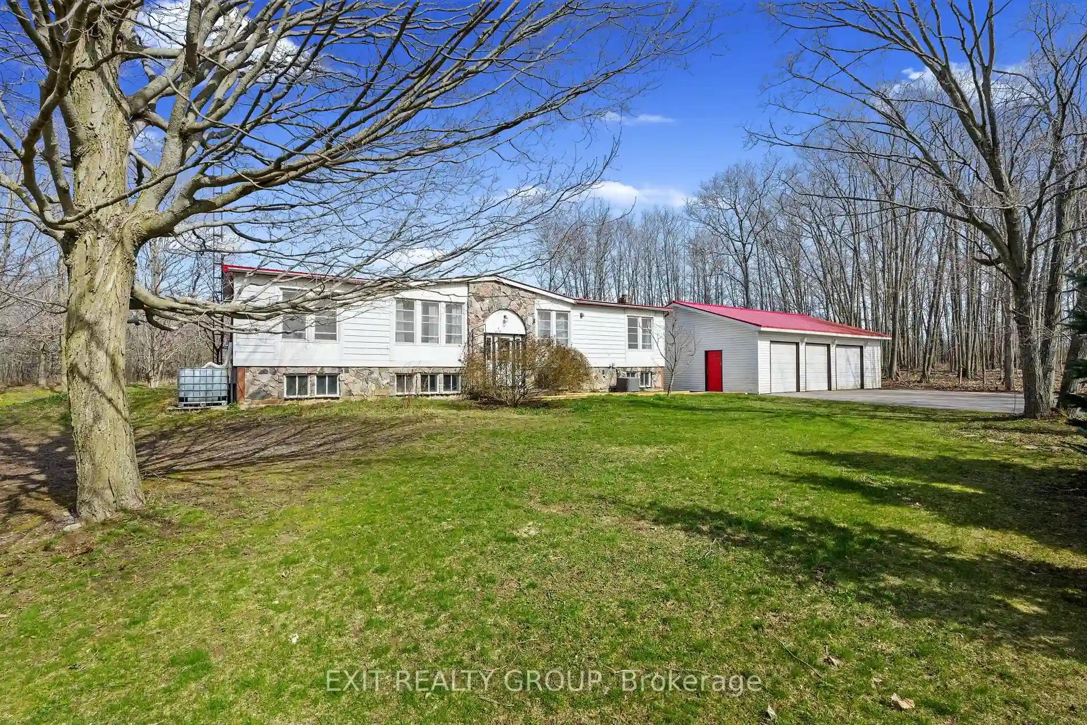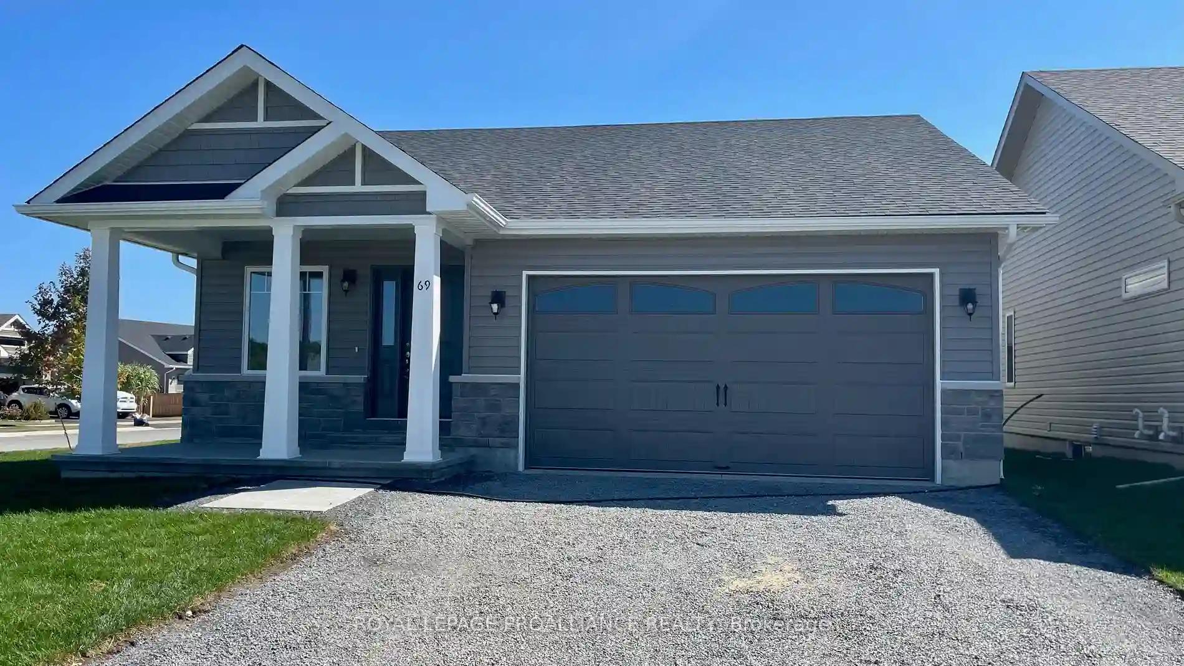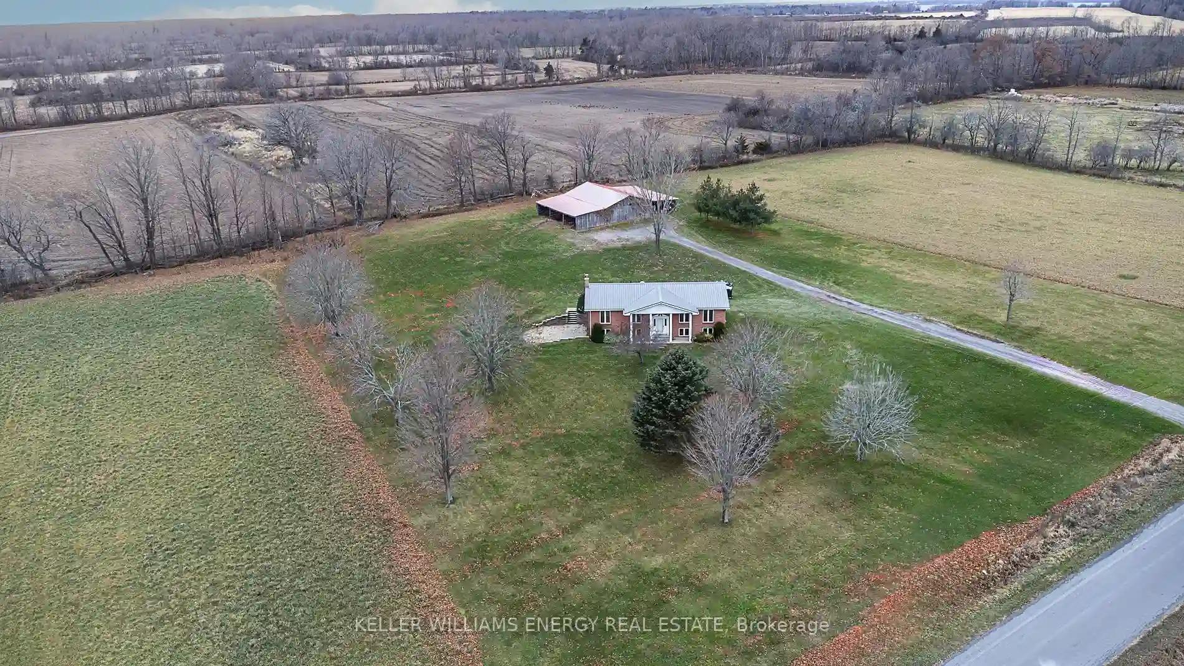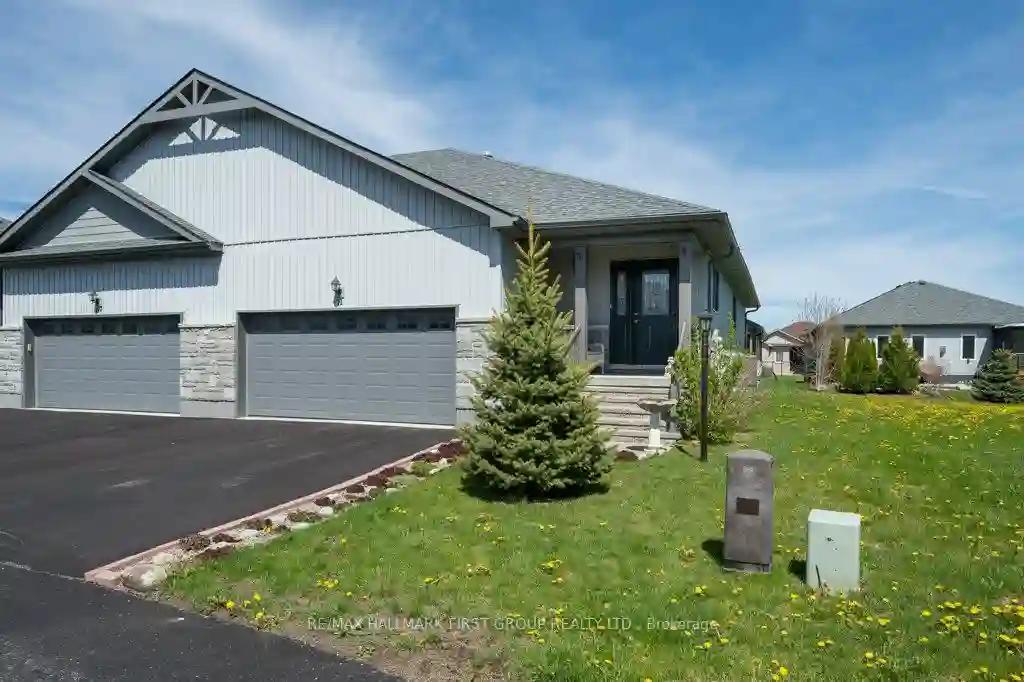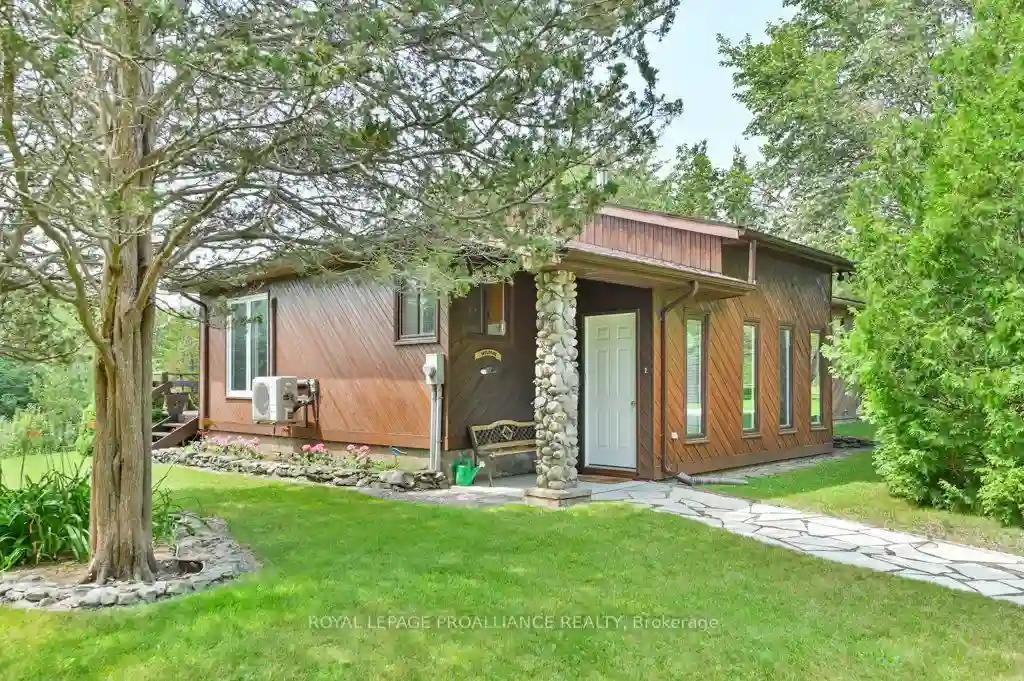Please Sign Up To View Property
19656 Loyalist Pkwy
Prince Edward County, Ontario, K0K 1T0
MLS® Number : X8249268
3 Beds / 2 Baths / 7 Parking
Lot Front: 400.91 Feet / Lot Depth: 234.24 Feet
Description
Welcome to your dream home! This charming 3-bed, 2-bath raised bungalow on 2 acres offers hardwood floors, 2 patio doors to a deck, and a large backyard. The master bedroom features a large ensuite with soaker tub and walk-in closet. Main floor laundry adds convenience, while the lower level boasts a spacious rec room. With a 3-car garage and close proximity to Consecon and neighboring towns, this property is a true gem! Don't miss out, schedule your tour today! The lot comes with the possibility of building a second dwelling on the double lot. All buyer's agents are to do their own due diligence on the second dwelling.
Extras
--
Additional Details
Drive
Pvt Double
Building
Bedrooms
3
Bathrooms
2
Utilities
Water
Other
Sewer
Septic
Features
Kitchen
1
Family Room
N
Basement
Part Fin
Fireplace
N
External Features
External Finish
Brick
Property Features
Cooling And Heating
Cooling Type
Central Air
Heating Type
Forced Air
Bungalows Information
Days On Market
21 Days
Rooms
Metric
Imperial
| Room | Dimensions | Features |
|---|---|---|
| Living | 16.31 X 22.60 ft | |
| Kitchen | 13.85 X 11.65 ft | |
| Dining | 16.17 X 10.96 ft | |
| Laundry | 6.63 X 11.32 ft | |
| Prim Bdrm | 12.50 X 11.52 ft | 4 Pc Ensuite W/I Closet |
| Bathroom | 7.91 X 10.76 ft | 4 Pc Bath |
| 2nd Br | 11.61 X 9.12 ft | |
| 3rd Br | 11.22 X 10.99 ft | |
| Bathroom | 5.02 X 7.55 ft | |
| Rec | 32.87 X 21.23 ft | |
| Other | 8.04 X 10.43 ft | |
| Other | 26.18 X 21.23 ft |
