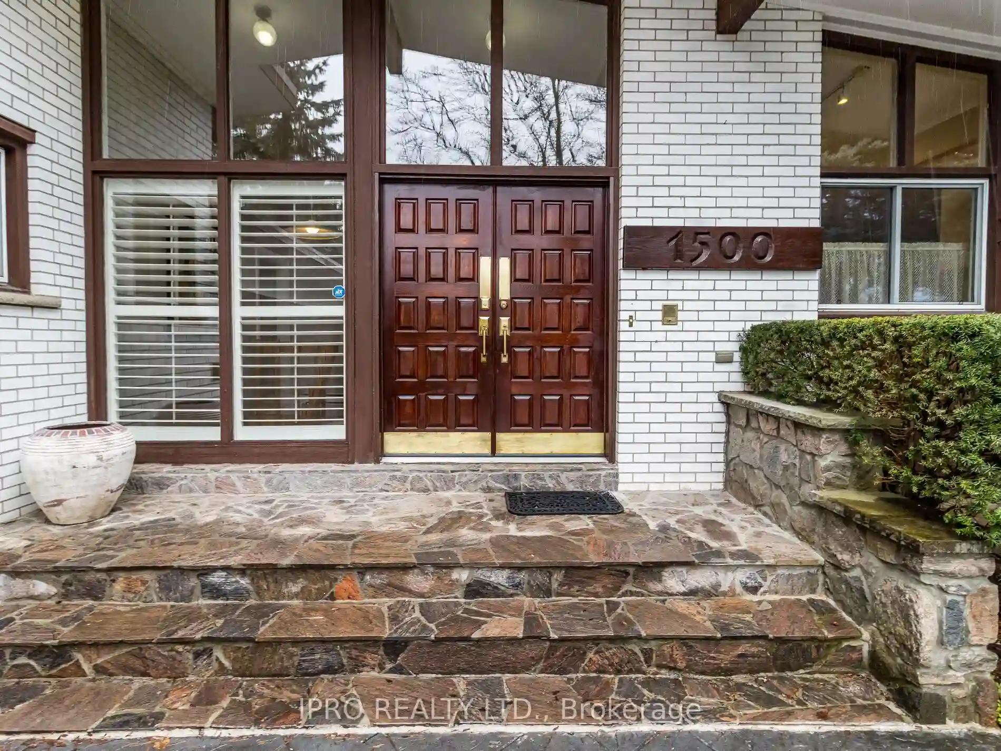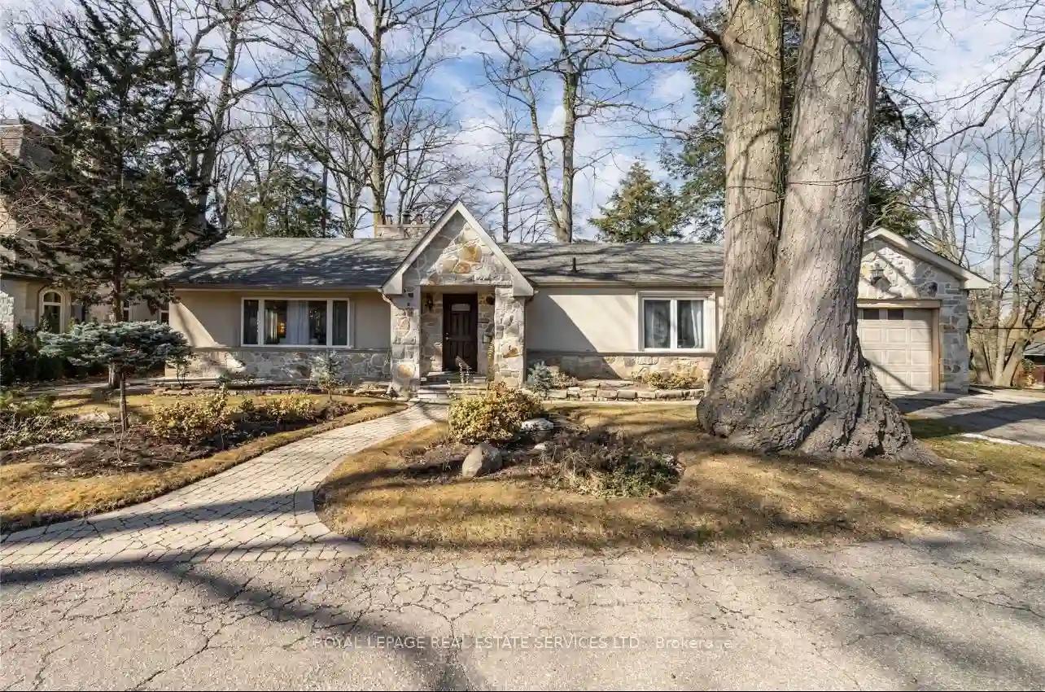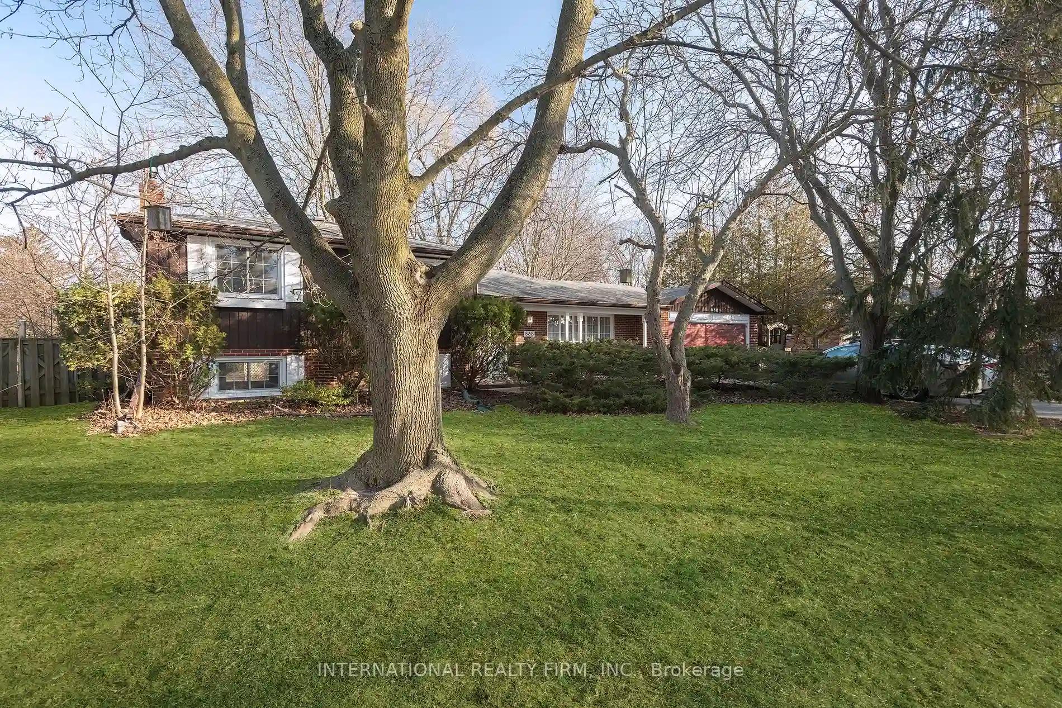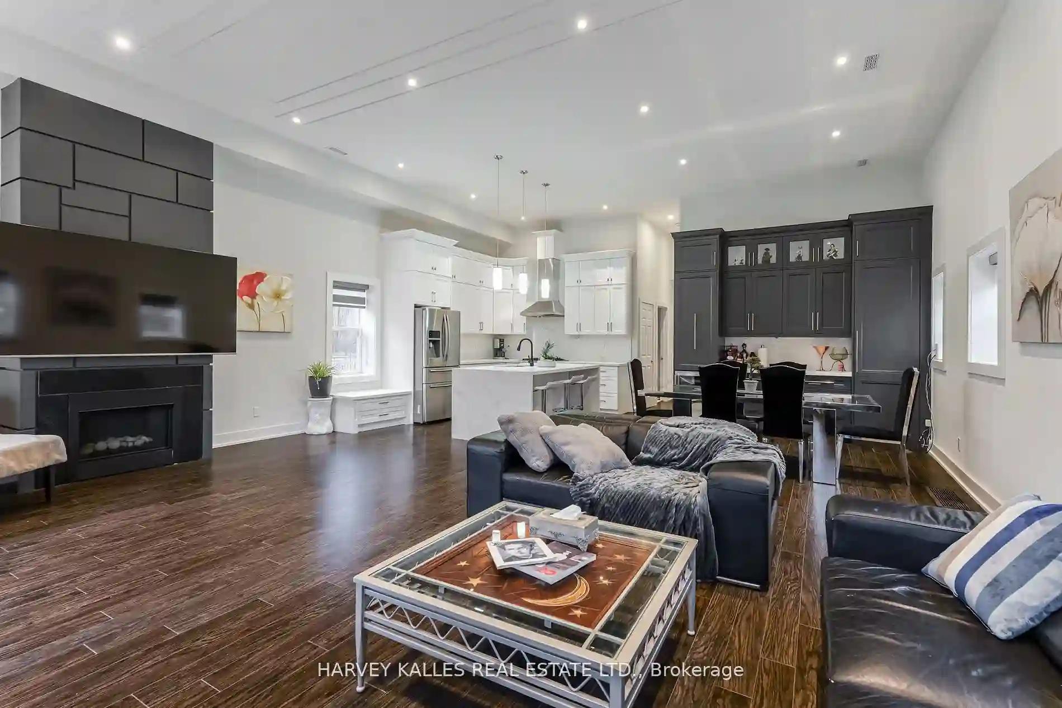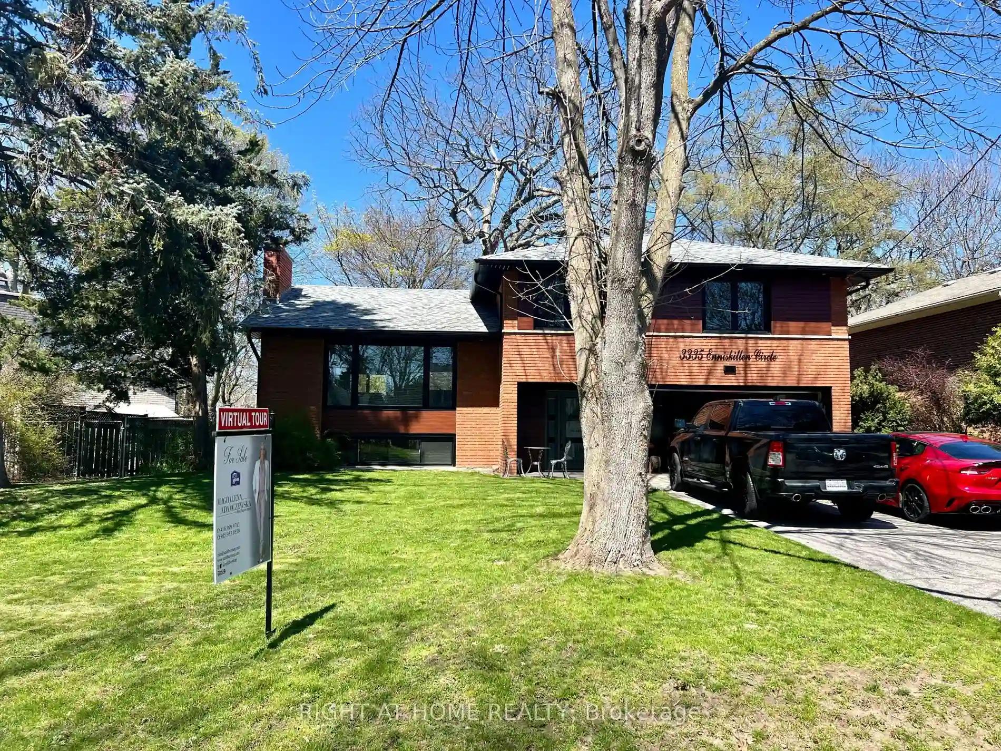Please Sign Up To View Property
1500 Ashington Crt
Mississauga, Ontario, L5R 3E7
MLS® Number : W8204826
5 Beds / 3 Baths / 8 Parking
Lot Front: 58.9 Feet / Lot Depth: 110.18 Feet
Description
Rarely Offered Upgraded & Meticulously Maintained Unique Bungalow in the Heart Of Erindale. Steps from the Credit River. Situated On Very Quiet Court this 5 Bedrooms and 3 Bathrooms Residence (Build by Kaneff ) Offers over 3,600 Sq.Ft. Total Living Space (as per MPAC).Main Floor Features - Cathedral Ceilings W/Structural Beams. Sun Filled Living/ Dining Room with Double-Sided Floor to Ceiling Stone Finish Gas Fireplace and W/O to Balcony. Family Sized Eat-In Kitchen Boasts Ample Cabinetry Space and W/O To Deck. Primary Bedroom Features W/I Closet , 3 Piece En-suite with Heated Floors & Glass Shower Enclosure. W/O to Balcony w/Garden View. Tastefully Renovated 3 Bathrooms. Bright Lower Level Boasts Office/ Bedroom, Large and Cozy Family Rm W/2nd Gas Fireplace with Blower Fan , Wet Bar and W/O to Backyard Paradise w/Concrete Swimming Pool. The Lower Level Offers also Separate Entrance to 5th Bedroom w/3 Piece Bath, Sauna &Recreation Room. Perfect for In-Laws, Teenagers, for those that Work from Home or Require a Study Space. Plenty of parking with Concrete Driveway and Landscaped Gardens. Close to U.T.M, GO Train, Mississauga Transit, Erindale & Riverwood Park, Credit River Wooded Trails, Springfield Tennis Club, Sq1 Credit Valley Golf & Country Club & Schools!
Extras
Great Opportunity To Move Into This Family Oriented Neighbourhood. Fully Landscaped and Fenced Backyard Paradise w/Heated Concrete Swimming Pool 36'x16'x91/2 deep on one Side. Ample Storage Space. Finished Laundry Room.
Additional Details
Drive
Private
Building
Bedrooms
5
Bathrooms
3
Utilities
Water
Municipal
Sewer
Sewers
Features
Kitchen
1
Family Room
Y
Basement
Fin W/O
Fireplace
Y
External Features
External Finish
Brick
Property Features
Cooling And Heating
Cooling Type
Wall Unit
Heating Type
Heat Pump
Bungalows Information
Days On Market
27 Days
Rooms
Metric
Imperial
| Room | Dimensions | Features |
|---|---|---|
| Kitchen | 10.73 X 12.63 ft | Ceramic Floor Eat-In Kitchen Cathedral Ceiling |
| Breakfast | 7.74 X 12.63 ft | Combined W/Kitchen Cathedral Ceiling W/O To Deck |
| Dining | 11.15 X 13.09 ft | Cathedral Ceiling 2 Way Fireplace W/O To Balcony |
| Living | 22.77 X 9.84 ft | Hardwood Floor 2 Way Fireplace Cathedral Ceiling |
| Prim Bdrm | 17.68 X 13.12 ft | W/I Closet 3 Pc Bath W/O To Balcony |
| 2nd Br | 13.65 X 10.07 ft | Hardwood Floor Closet |
| 3rd Br | 13.65 X 9.84 ft | Hardwood Floor Closet |
| Family | 22.60 X 26.02 ft | Gas Fireplace Wet Bar W/O To Garden |
| 4th Br | 10.96 X 13.12 ft | Laminate Pot Lights Large Window |
| 5th Br | 12.73 X 9.84 ft | Laminate Sauna Large Window |
| Rec | 19.55 X 13.12 ft | Laminate Irregular Rm |
| Laundry | 7.02 X 9.58 ft | Finished Laundry Sink Pot Lights |
