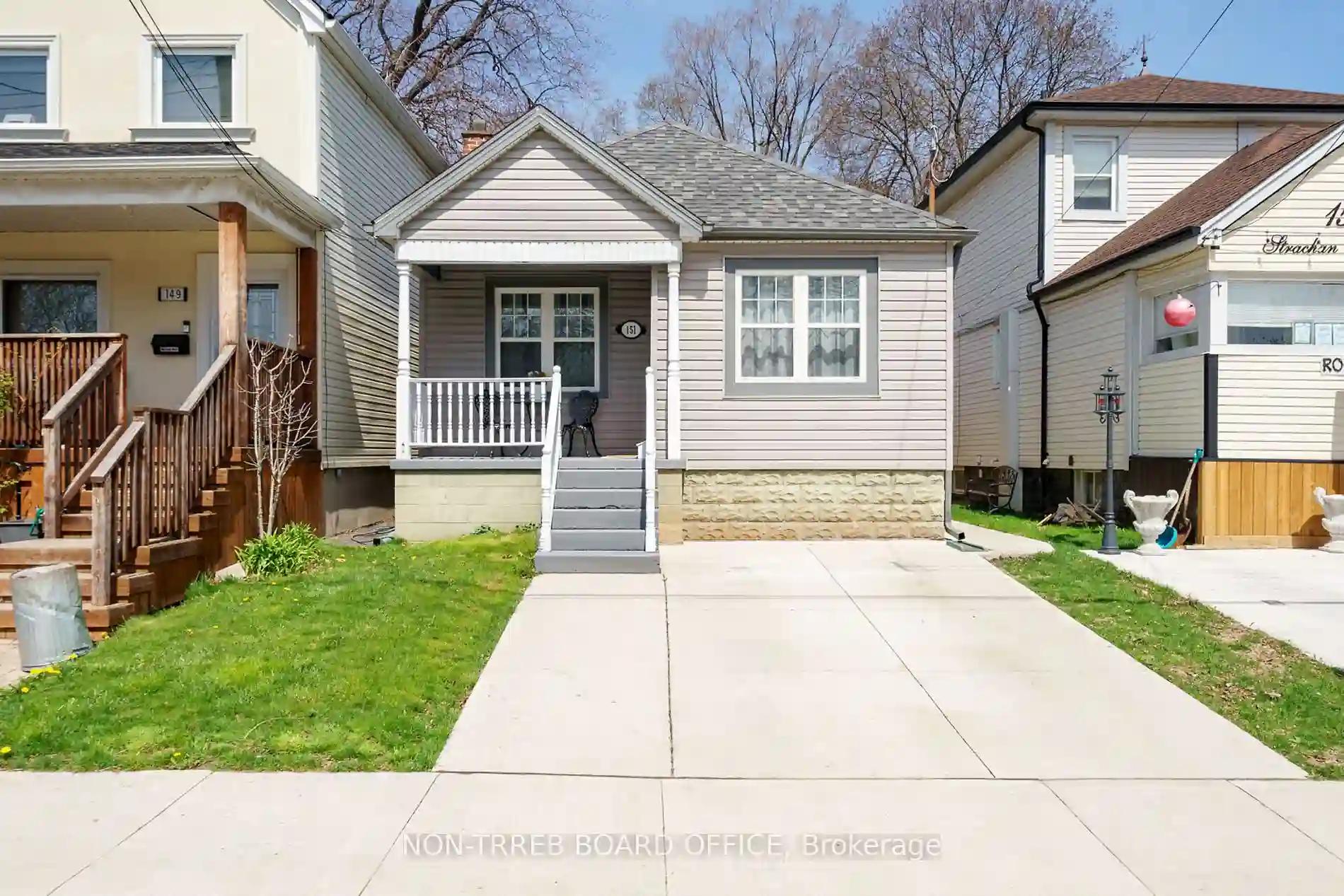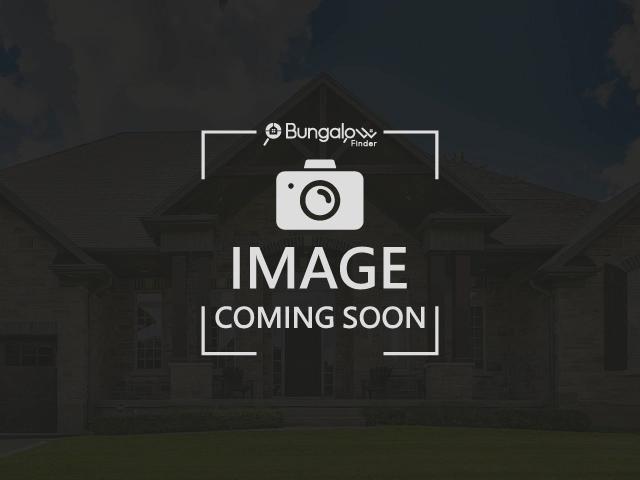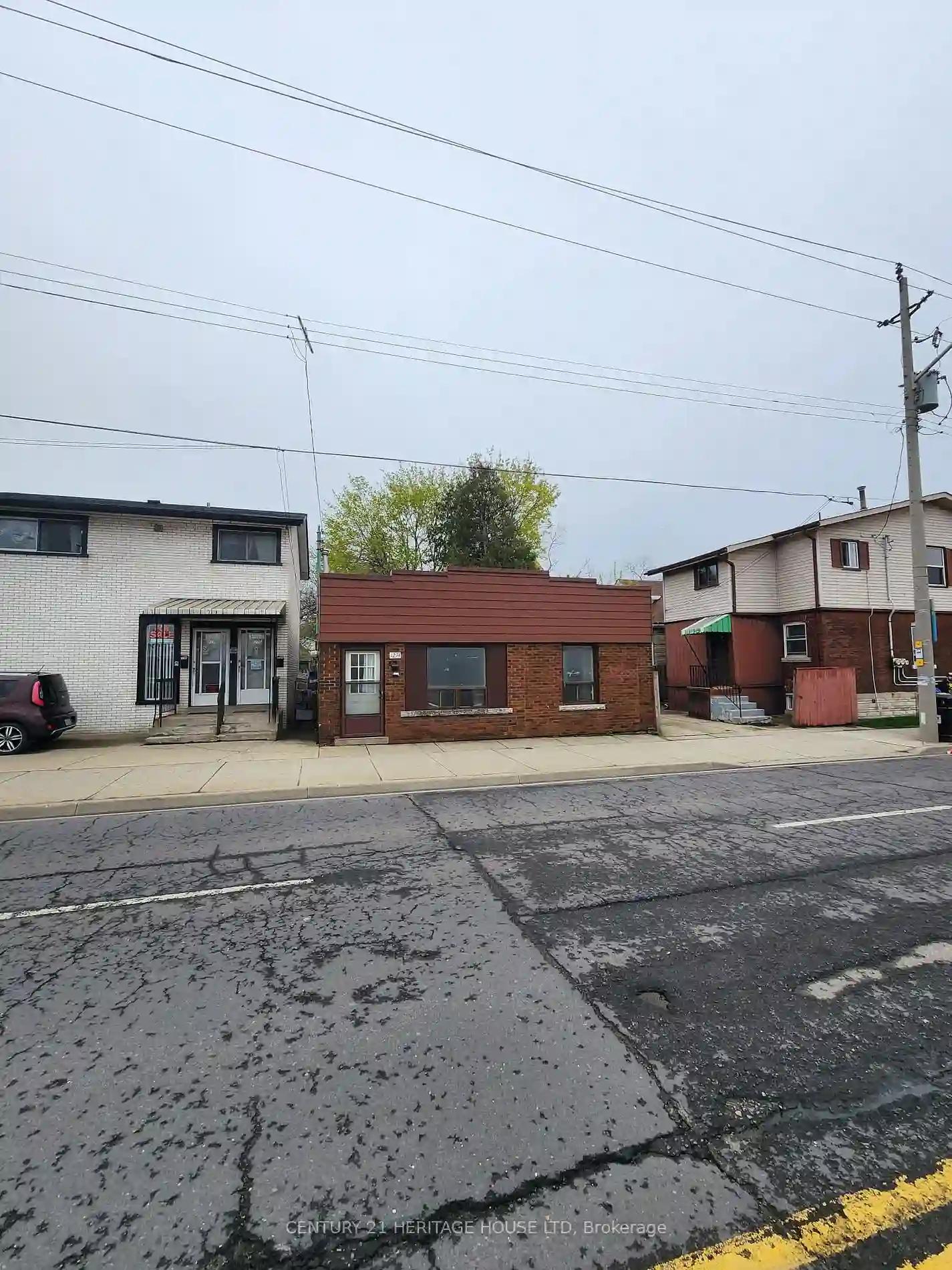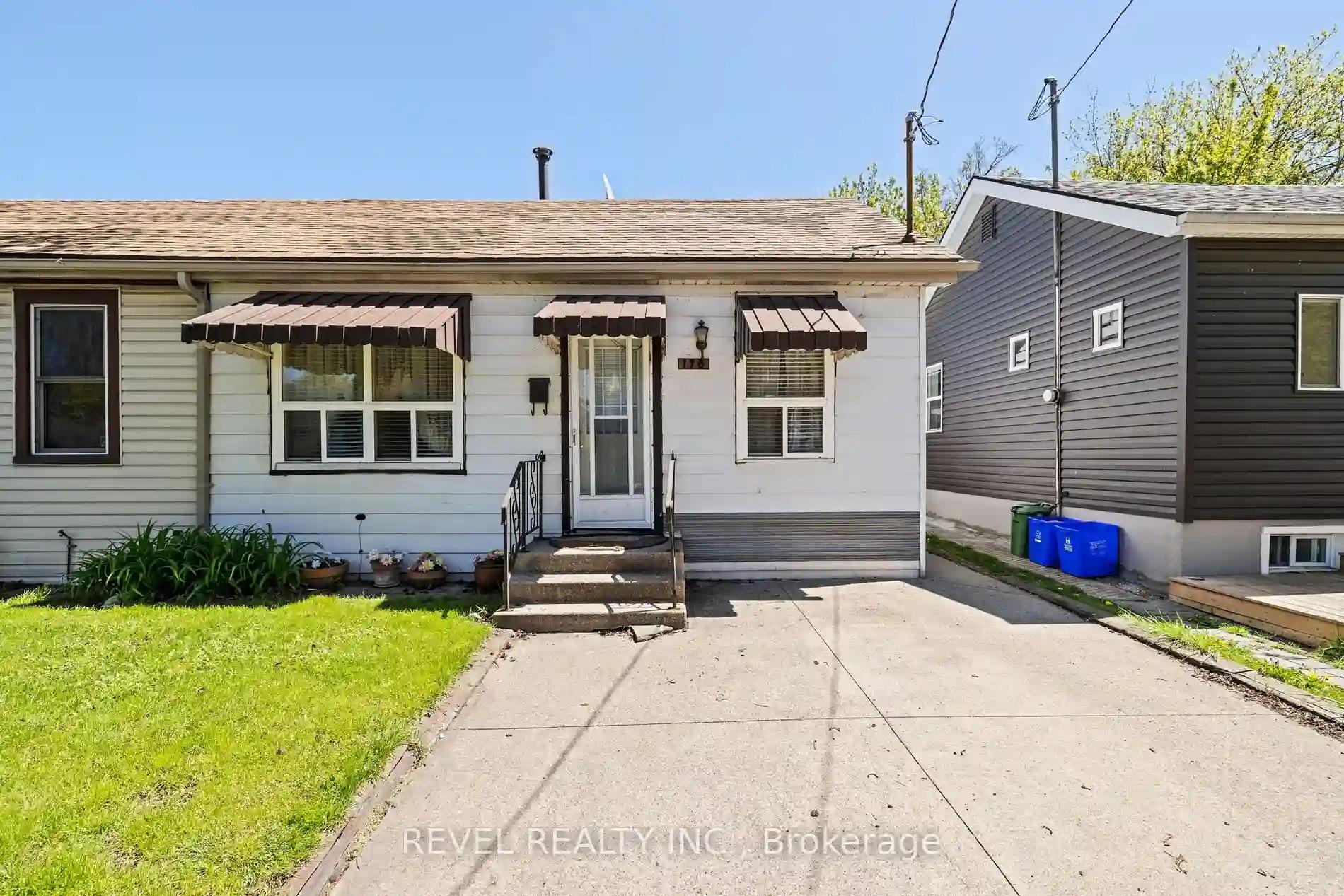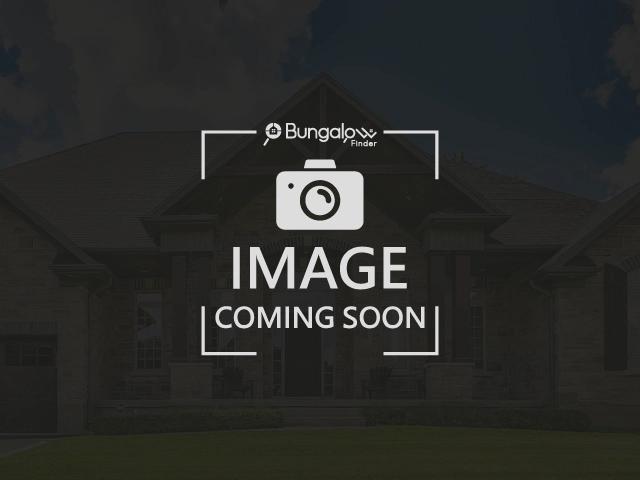Please Sign Up To View Property
151 Strachan St E
Hamilton, Ontario, L8L 3M7
MLS® Number : X8247252
2 + 1 Beds / 1 Baths / 1 Parking
Lot Front: 26.76 Feet / Lot Depth: 144 Feet
Description
Discover the perfect blend of comfort and convenience in this charming 2+1 bedroom bungalow nestled near the picturesque Bay Front Park and the West Harbour Go Station. Enjoy modern living with a brand-new kitchen boasting stainless steel appliances. Freshly painted interior exuding warmth and style, creating an inviting atmosphere throughout. Beautiful concrete driveway installed in 2023.Large fenced yard with lovely deck. Whether you're enjoying a leisurely stroll through the nearby dog park or commuting effortlessly via the nearby transit hub, this move-in ready abode promises a lifestyle of ease and enjoyment. Don't miss the opportunity to make this your new home.
Extras
**INTERBOARD LISTING: HAMILTON BURLINGTON R. E. ASSOC**
Additional Details
Drive
Private
Building
Bedrooms
2 + 1
Bathrooms
1
Utilities
Water
Municipal
Sewer
Sewers
Features
Kitchen
1
Family Room
Y
Basement
Finished
Fireplace
N
External Features
External Finish
Brick
Property Features
Cooling And Heating
Cooling Type
Central Air
Heating Type
Forced Air
Bungalows Information
Days On Market
16 Days
Rooms
Metric
Imperial
| Room | Dimensions | Features |
|---|---|---|
| Living | 8.89 X 9.38 ft | |
| Kitchen | 9.48 X 9.97 ft | |
| Br | 11.58 X 9.38 ft | |
| 2nd Br | 8.89 X 9.38 ft | |
| Bathroom | 7.78 X 6.07 ft | |
| 3rd Br | 14.07 X 8.40 ft | |
| Rec | 14.90 X 17.98 ft | |
| Laundry | 14.99 X 9.88 ft |
