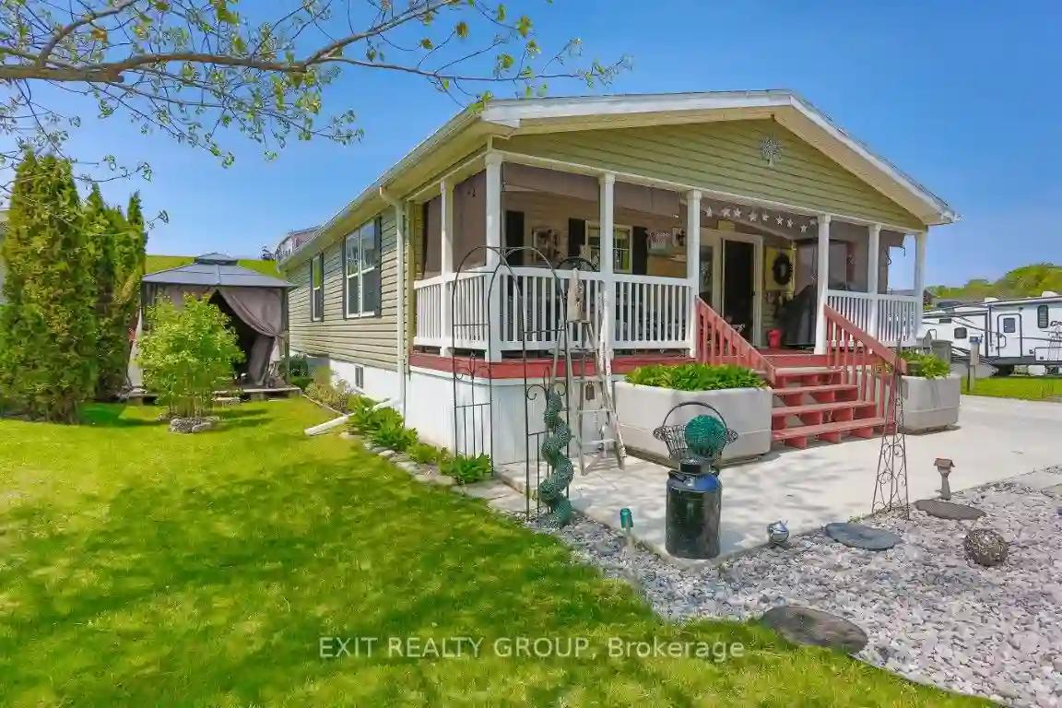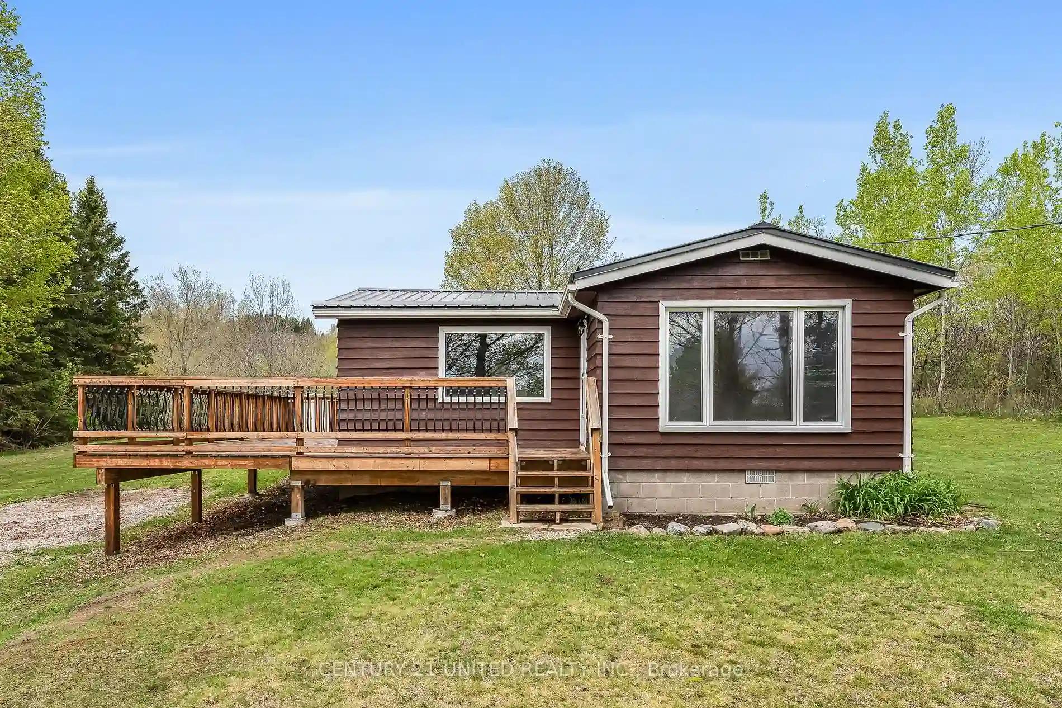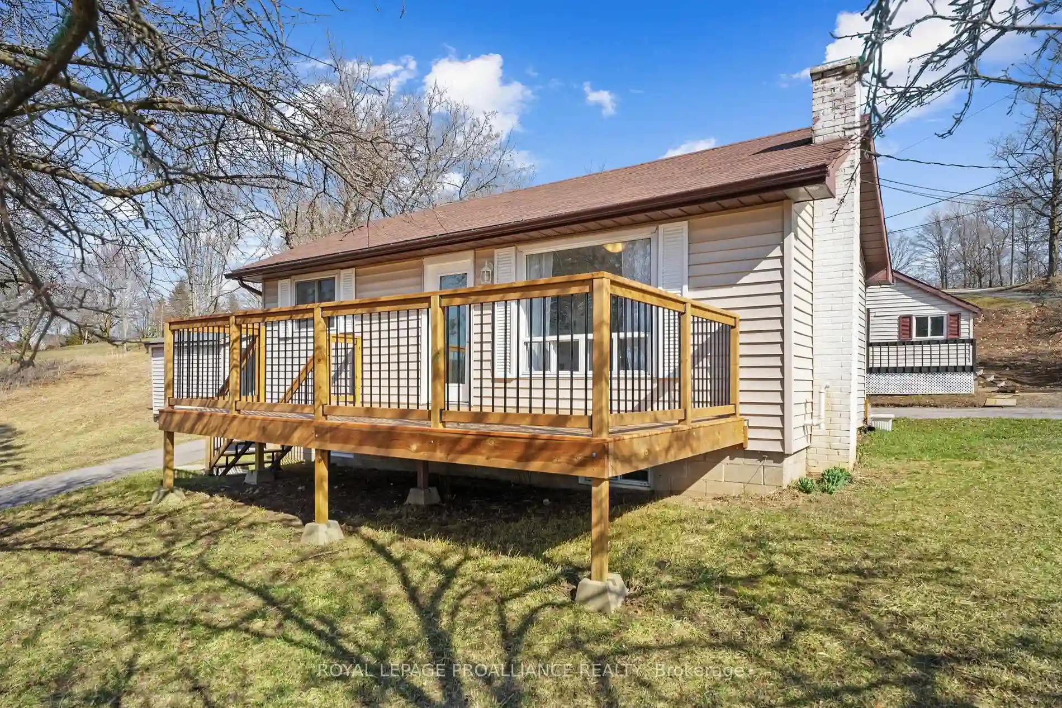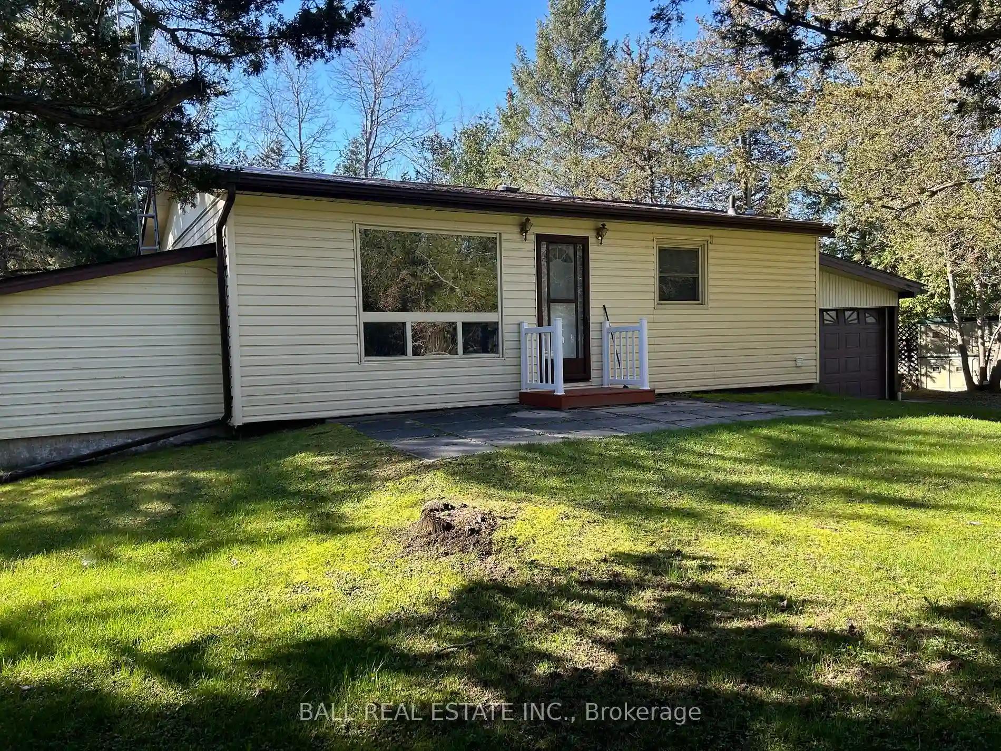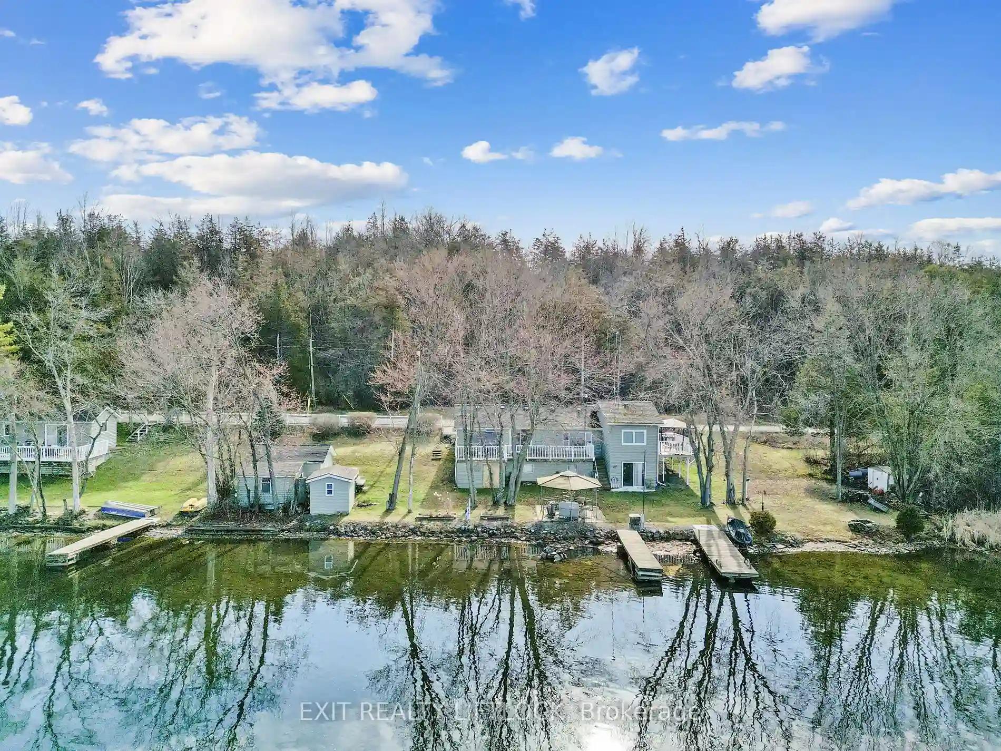Please Sign Up To View Property
152 Concession Rd 11 W
Trent Hills, Ontario, K0K 1Y0
MLS® Number : X8134386
2 Beds / 2 Baths / 2 Parking
Lot Front: 0 Feet / Lot Depth: -- Feet
Description
Come and enjoy your retirement at Valleyview Estate, a serene and peaceful adult park surrounded by nature. The open concept 2 bedroom, 2 bathroom home boasts a kitchen, dinette, and living room with cathedral ceiling. The kitchen is equipped with all newer black stainless-steel appliances and a large island that comfortably seats 4 people. This stunning home offers a covered front deck where you can relax and breathe in the fresh air while enjoying the view of the lake, or you can choose to unwind in the screened-in gazebo. The property features a carport with a heated workshop attached, where you can park your car with ease. It is evident that the home has been well-maintained and shows pride of ownership. Don't miss out on this amazing opportunity to live in such a beautiful home. Your HOME SWEET HOME awaits you!!
Extras
Current monthly Lot Fee of $552.00 ($50 addition for new tenant), Taxes $75/mo, Hydro $125/mo, Water $15/mo for Total Monthly Fees of $767.
Property Type
Mobile/Trailer
Neighbourhood
Rural Trent HillsGarage Spaces
2
Property Taxes
$ 900
Area
Northumberland
Additional Details
Drive
Pvt Double
Building
Bedrooms
2
Bathrooms
2
Utilities
Water
Well
Sewer
Septic
Features
Kitchen
1
Family Room
N
Basement
None
Fireplace
N
External Features
External Finish
Vinyl Siding
Property Features
Cooling And Heating
Cooling Type
Central Air
Heating Type
Forced Air
Bungalows Information
Days On Market
60 Days
Rooms
Metric
Imperial
| Room | Dimensions | Features |
|---|---|---|
| Living | 16.50 X 12.50 ft | |
| Dining | 12.66 X 6.92 ft | |
| Kitchen | 12.93 X 11.52 ft | |
| Prim Bdrm | 12.60 X 11.52 ft | 3 Pc Ensuite |
| Bathroom | 9.51 X 8.99 ft | 3 Pc Ensuite |
| 2nd Br | 10.76 X 8.83 ft | |
| Bathroom | 9.32 X 4.82 ft | 3 Pc Bath |
