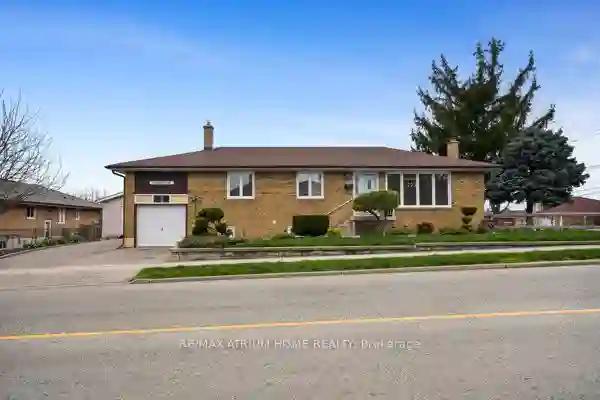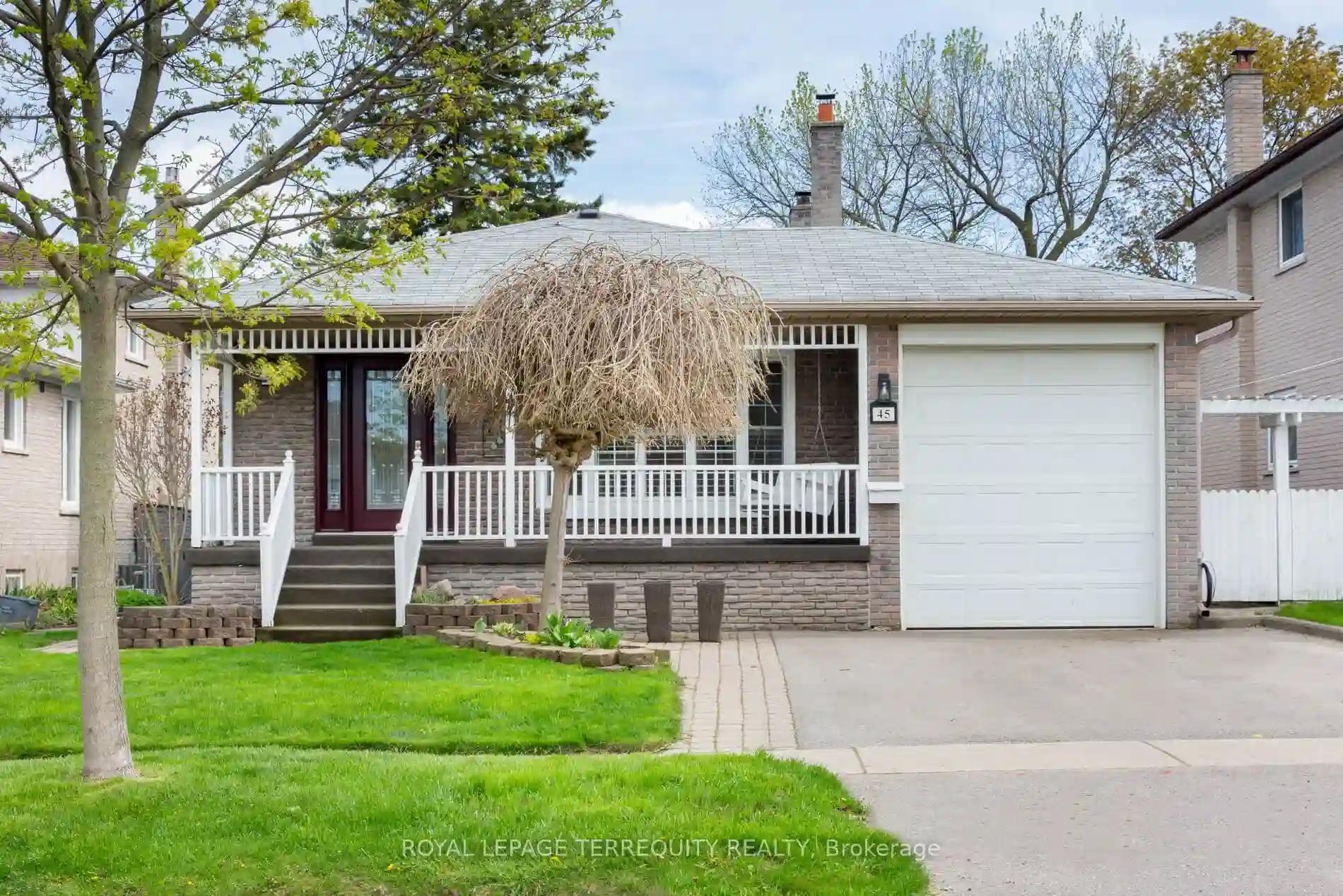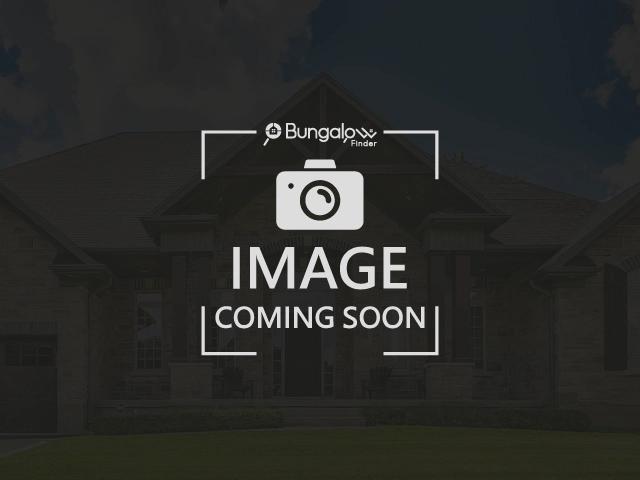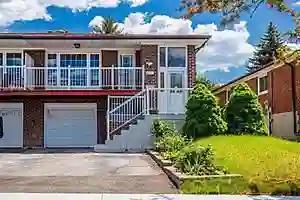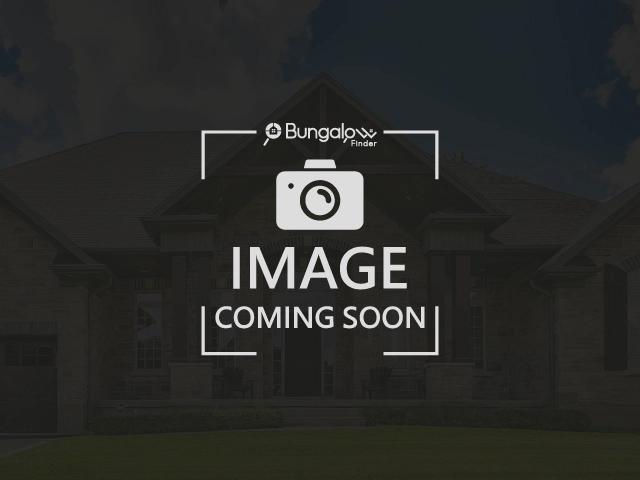Please Sign Up To View Property
$ 1,299,000
153 Gracefield Ave
Toronto, Ontario, M6L 1L6
MLS® Number : W8275156
3 Beds / 2 Baths / 3 Parking
Lot Front: 56 Feet / Lot Depth: 120 Feet
Description
Spacious Ranch Bungalow With Attached Garage In the Desirable Maple Leaf Community. Long Private Drive With Free Standing Storage Shed. Close To All Amenities, Schools, Parks, Transit.
Extras
Property Being Sold Under Power Of Sale "As Is"
Additional Details
Drive
Private
Building
Bedrooms
3
Bathrooms
2
Utilities
Water
Municipal
Sewer
Sewers
Features
Kitchen
1 + 1
Family Room
N
Basement
Finished
Fireplace
Y
External Features
External Finish
Brick
Property Features
HospitalSchool
Cooling And Heating
Cooling Type
Central Air
Heating Type
Forced Air
Bungalows Information
Days On Market
13 Days
Rooms
Metric
Imperial
| Room | Dimensions | Features |
|---|---|---|
| Living | 15.85 X 12.24 ft | Hardwood Floor Picture Window |
| Dining | 11.84 X 9.58 ft | Porcelain Floor L-Shaped Room |
| Kitchen | 11.42 X 10.24 ft | Porcelain Floor |
| Prim Bdrm | 12.93 X 11.42 ft | Hardwood Floor |
| 2nd Br | 11.32 X 8.83 ft | Hardwood Floor |
| 3rd Br | 12.34 X 9.25 ft | Hardwood Floor |
| Rec | 23.92 X 12.66 ft | Fireplace |
| Kitchen | 19.59 X 12.40 ft | |
| Laundry | 16.50 X 15.78 ft | |
| Br | 9.91 X 8.56 ft |
Ready to go See it?
Looking to Sell Your Bungalow?
Get Free Evaluation
