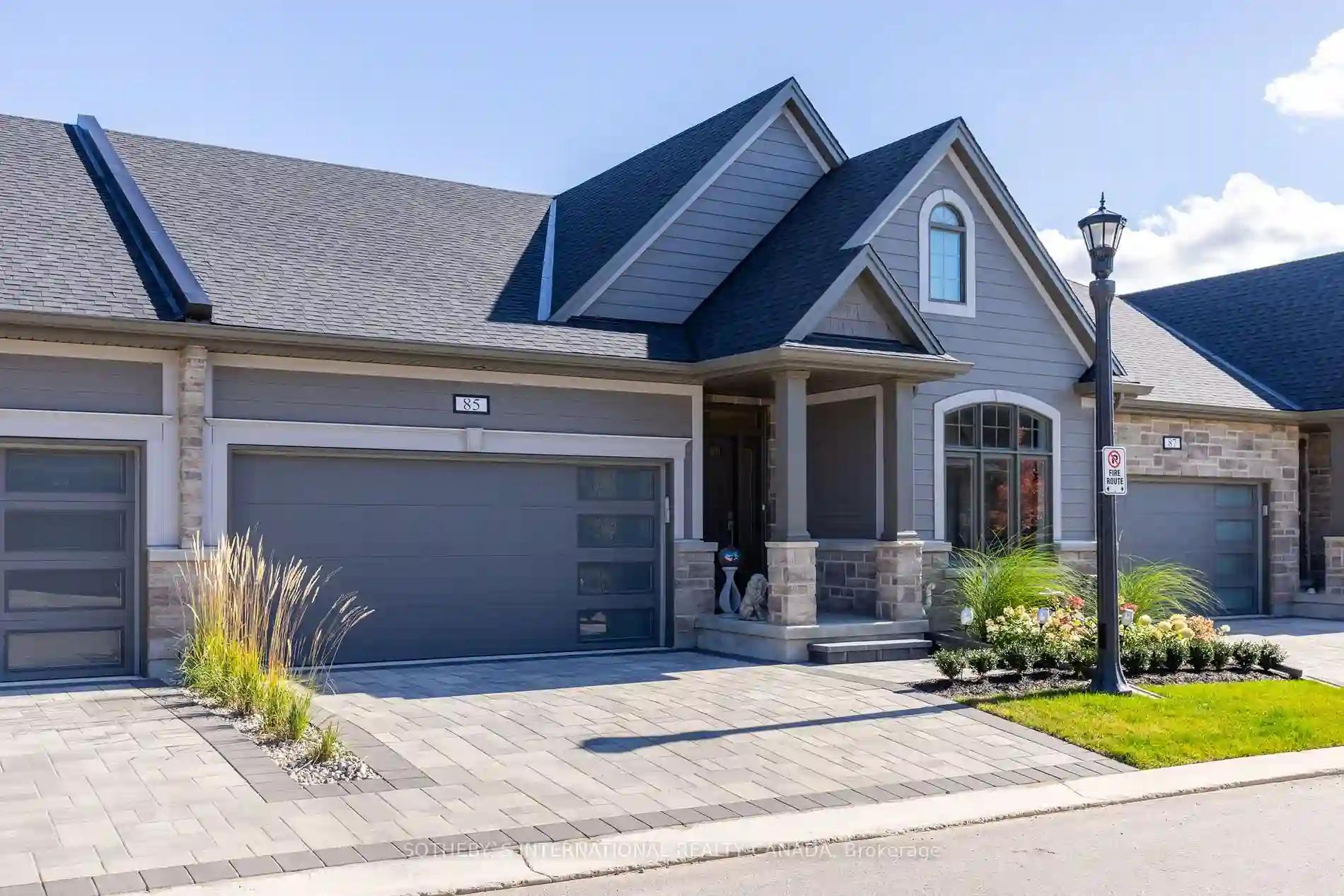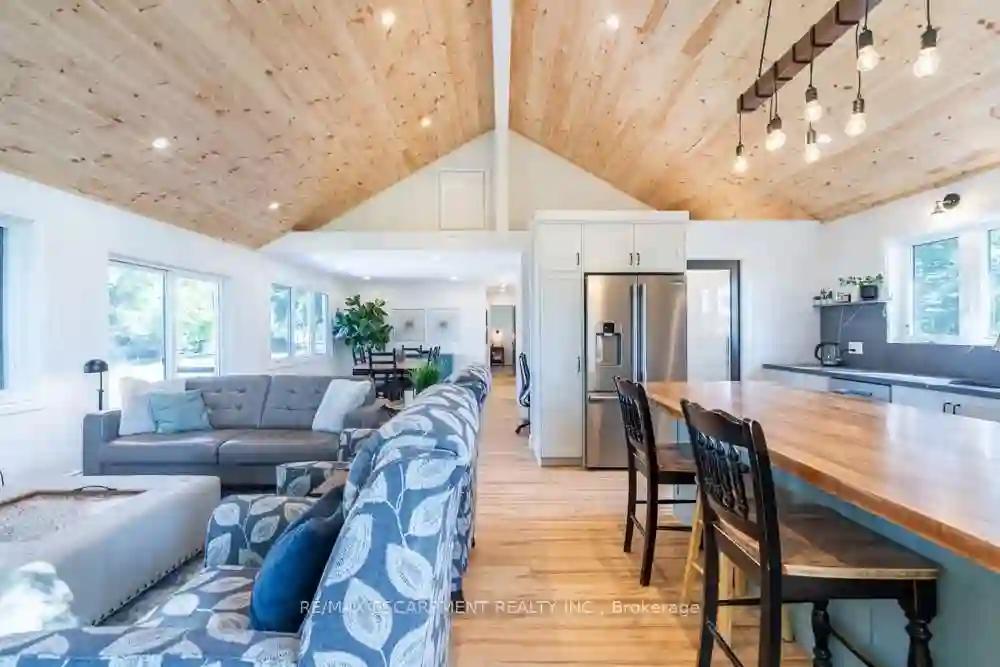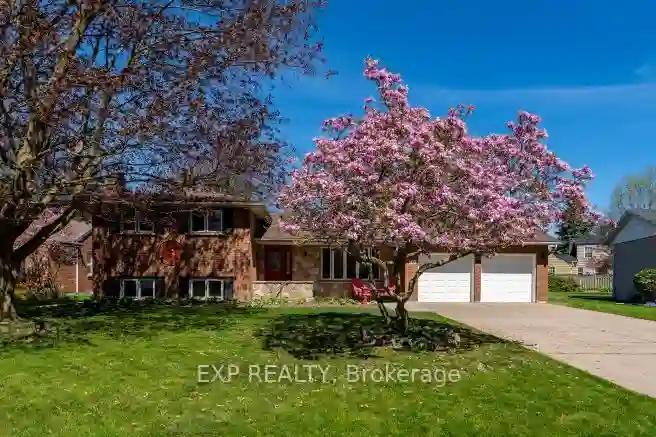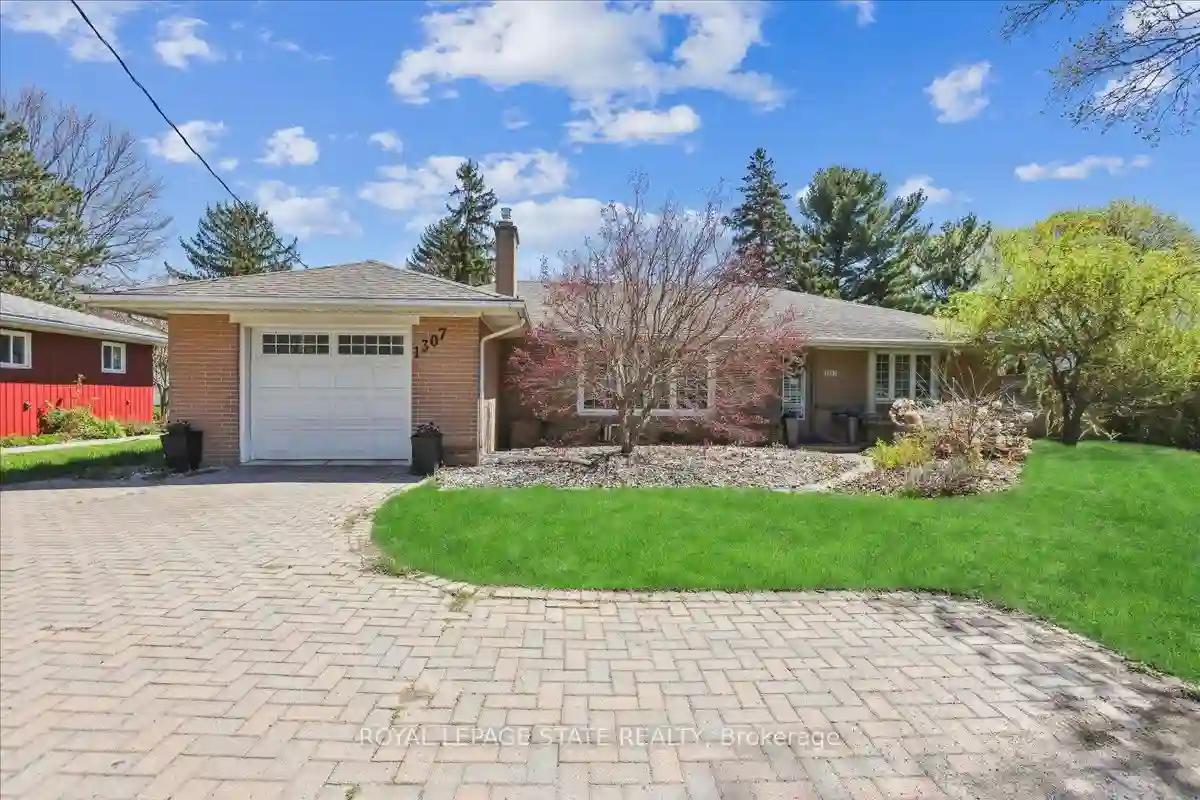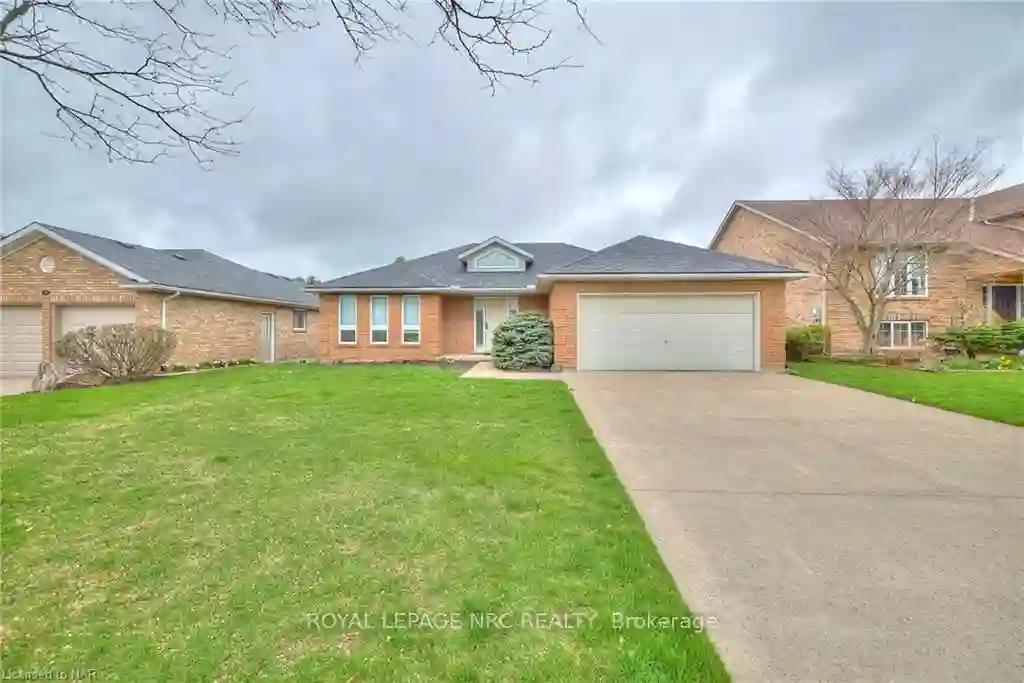Please Sign Up To View Property
154 Port Robinson Rd
Pelham, Ontario, L0S 1E6
MLS® Number : X8101986
2 + 1 Beds / 3 Baths / 4 Parking
Lot Front: 35.99 Feet / Lot Depth: 75.49 Feet
Description
This free-flowing design seamlessly connects the living room, dining area, and kitchen, creating a welcoming atmosphere that's perfect for both everyday living and entertaining. The kitchen features top-of-the-line Frigidaire appliances, and a sleek paneled dishwasher. The primary suite features an oasis of comfort and spacious design with high ceilings, walk in closet, and a double sink ensuite. Convenience comes with the double-stacked LG washer and dryer closet on the main floor beside a guestroom that is flooded with natural light from the large window and vaulted ceiling. Ascend to a versatile space via the carpeted stairs to a finished laminate and tiled basement including a spacious rec room, bedroom and bathroom. Curb appeal is exuded with the harmonious exterior touches including a double car garage, wide stoned driveway, manicured landscaping, and a composite back deck with wood privacy panel off the kitchen dining room space for a perfect outdoor living space.
Extras
--
Property Type
Att/Row/Twnhouse
Neighbourhood
--
Garage Spaces
4
Property Taxes
$ 5,400
Area
Niagara
Additional Details
Drive
Pvt Double
Building
Bedrooms
2 + 1
Bathrooms
3
Utilities
Water
Municipal
Sewer
Sewers
Features
Kitchen
1
Family Room
N
Basement
Full
Fireplace
N
External Features
External Finish
Stone
Property Features
Cooling And Heating
Cooling Type
Central Air
Heating Type
Forced Air
Bungalows Information
Days On Market
72 Days
Rooms
Metric
Imperial
| Room | Dimensions | Features |
|---|---|---|
| No Data | ||
