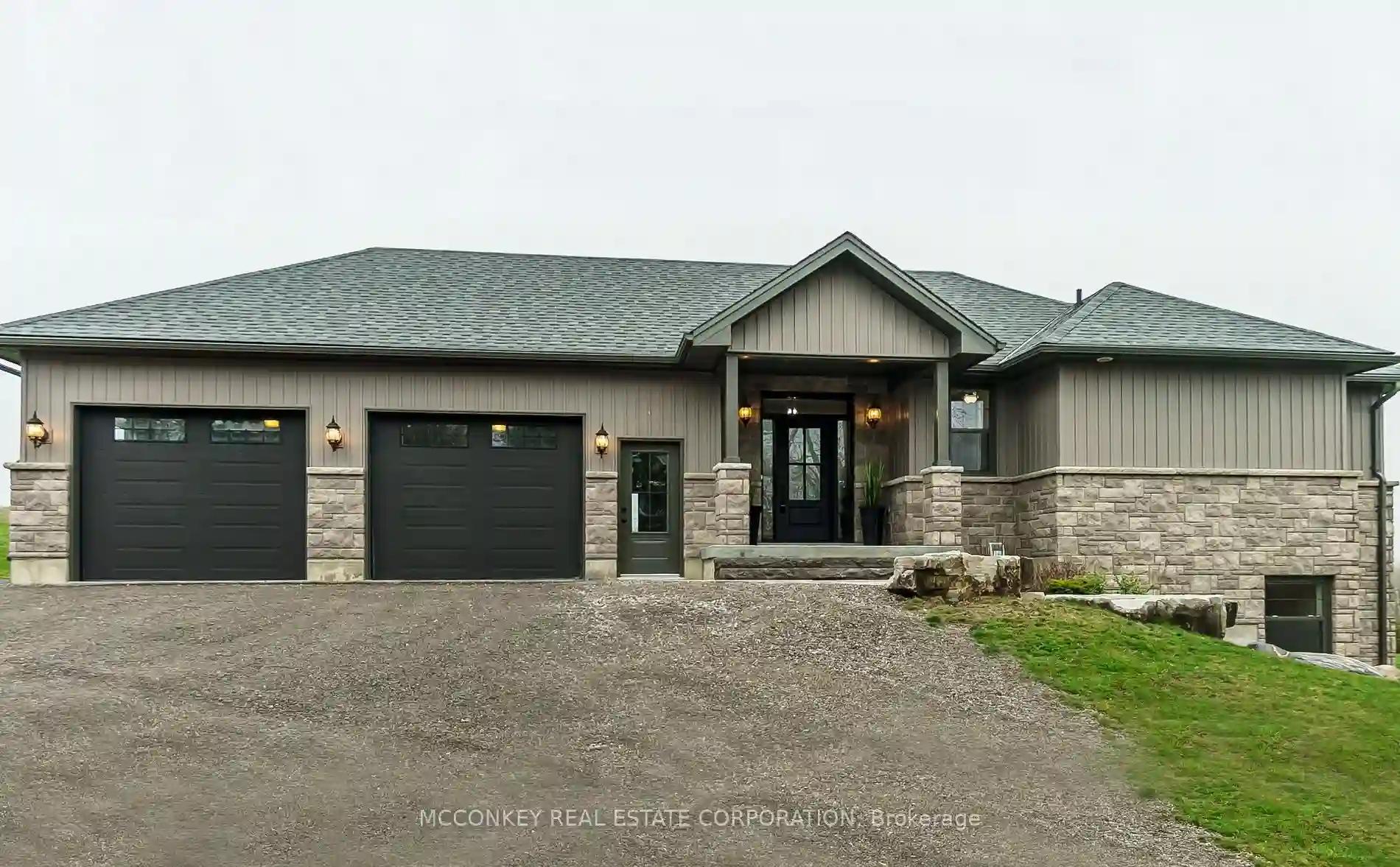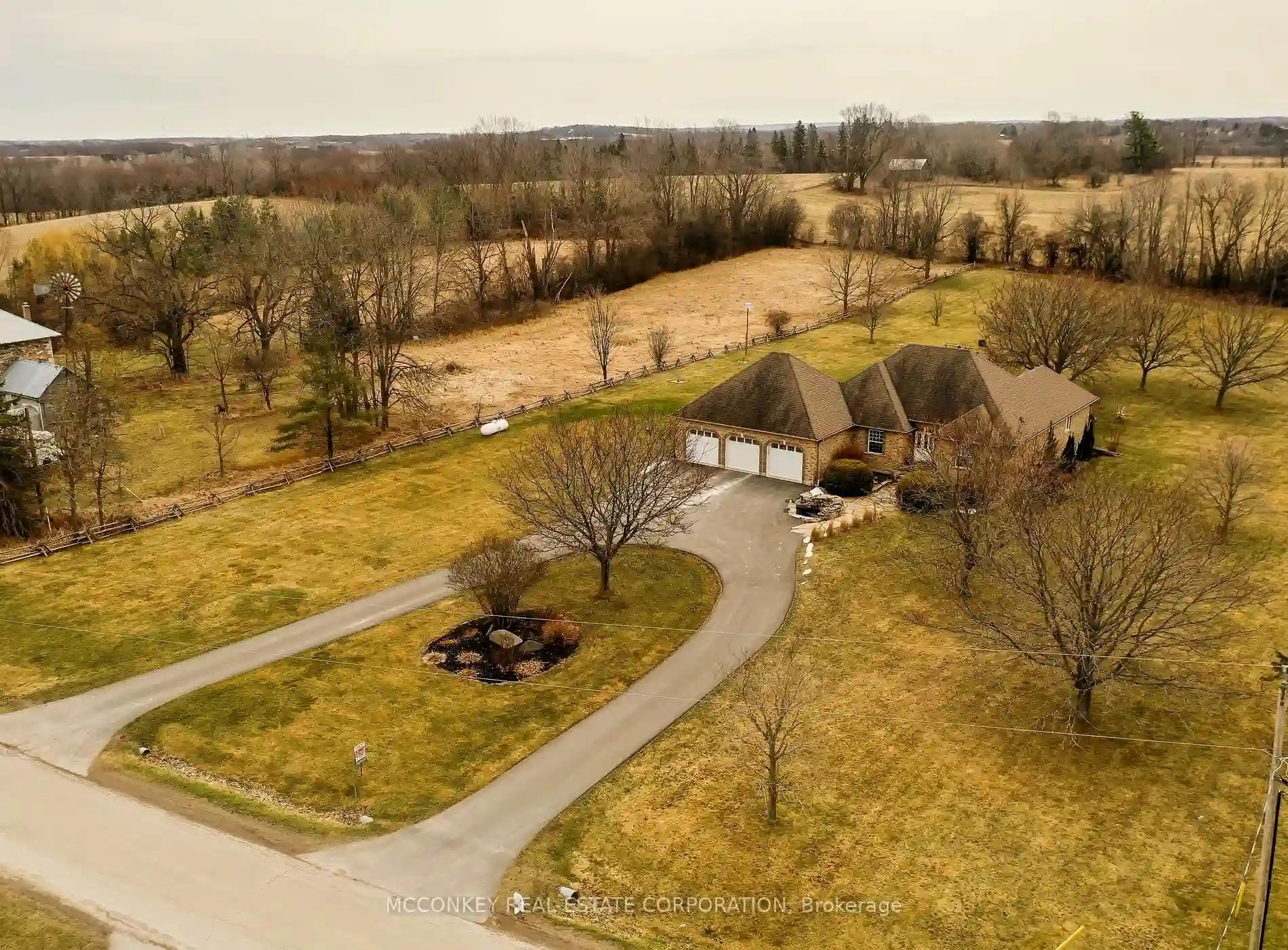Please Sign Up To View Property
1548 Heritage Line
Otonabee-South Monaghan, Ontario, K0L 2G0
MLS® Number : X8252190
3 + 2 Beds / 3 Baths / 12 Parking
Lot Front: 240 Feet / Lot Depth: 362 Feet
Description
Experience luxury living in this exquisite custom-built executive bungalow, built only four years ago! Perched on top of a picturesque hilltop, it commands stunning views of Lang Pioneer Village. Boasting 3+2 bedrooms, this home offers a seamless open-concept layout accentuated by panoramic views. Custom built kitchen, complete with an island. This property boasts 9-foot ceilings and Loretto Hickory hardwood flooring throughout. The fully finished basement features a walkout with patio doors out to a patio area with amazing views! Located very close to Lang Pioneer Village and just a short drive to Peterborough, it provides elegance and comfort in a coveted location. Basketball, baseball, and soccer amenities located just a couple minutes away! This property includes PIN#s 281530132 & 281530154.
Extras
Excluded from Room Details: Main Floor; 4 piece bath, 5 piece en-suite, Walk-in closet, foyer. Basement; 4 piece bath. LEGAL DESCRIPTION: PT N 1/2 LT 18 CON 7 OTONABEE, PTS 1,2 & 3 PL 45R14356 & PT LT 18 CON 7 OTONABEE PT 1 45R16755 OTONABE
Property Type
Detached
Neighbourhood
Rural Otonabee-South MonaghanGarage Spaces
12
Property Taxes
$ 5,990
Area
Peterborough
Additional Details
Drive
Private
Building
Bedrooms
3 + 2
Bathrooms
3
Utilities
Water
Well
Sewer
Septic
Features
Kitchen
1
Family Room
N
Basement
Fin W/O
Fireplace
Y
External Features
External Finish
Brick
Property Features
Cooling And Heating
Cooling Type
Central Air
Heating Type
Forced Air
Bungalows Information
Days On Market
28 Days
Rooms
Metric
Imperial
| Room | Dimensions | Features |
|---|---|---|
| 2nd Br | 9.91 X 8.86 ft | |
| 3rd Br | 11.65 X 8.83 ft | |
| Breakfast | 10.47 X 5.45 ft | |
| Kitchen | 19.78 X 13.06 ft | |
| Living | 19.46 X 18.24 ft | |
| Prim Bdrm | 18.47 X 12.89 ft | 5 Pc Ensuite |
| 4th Br | 12.37 X 11.42 ft | |
| 5th Br | 25.79 X 12.60 ft | |
| Dining | 18.21 X 16.44 ft | |
| Rec | 18.21 X 13.81 ft | |
| Other | 26.64 X 13.39 ft | |
| Other | 14.99 X 12.37 ft |


