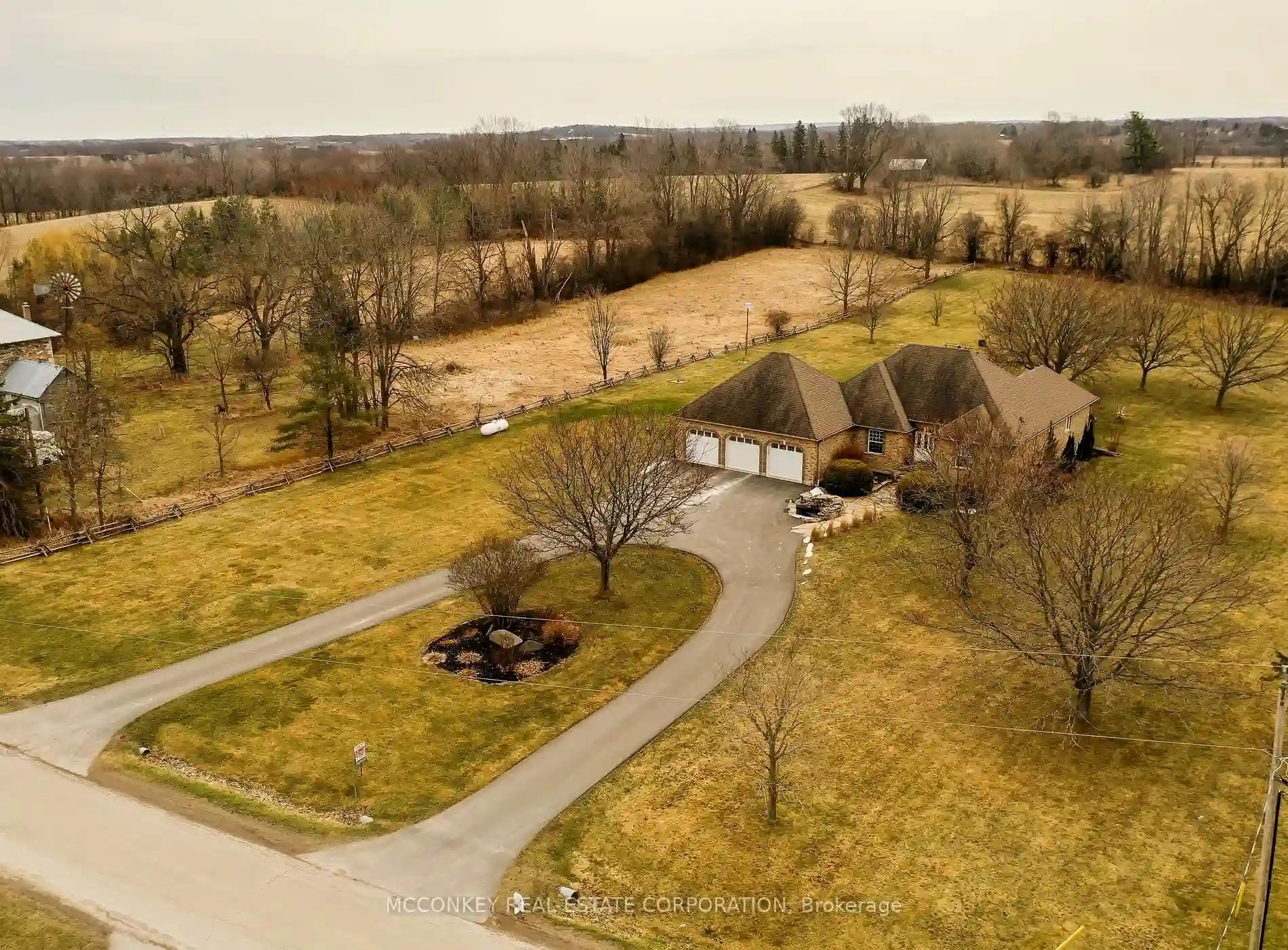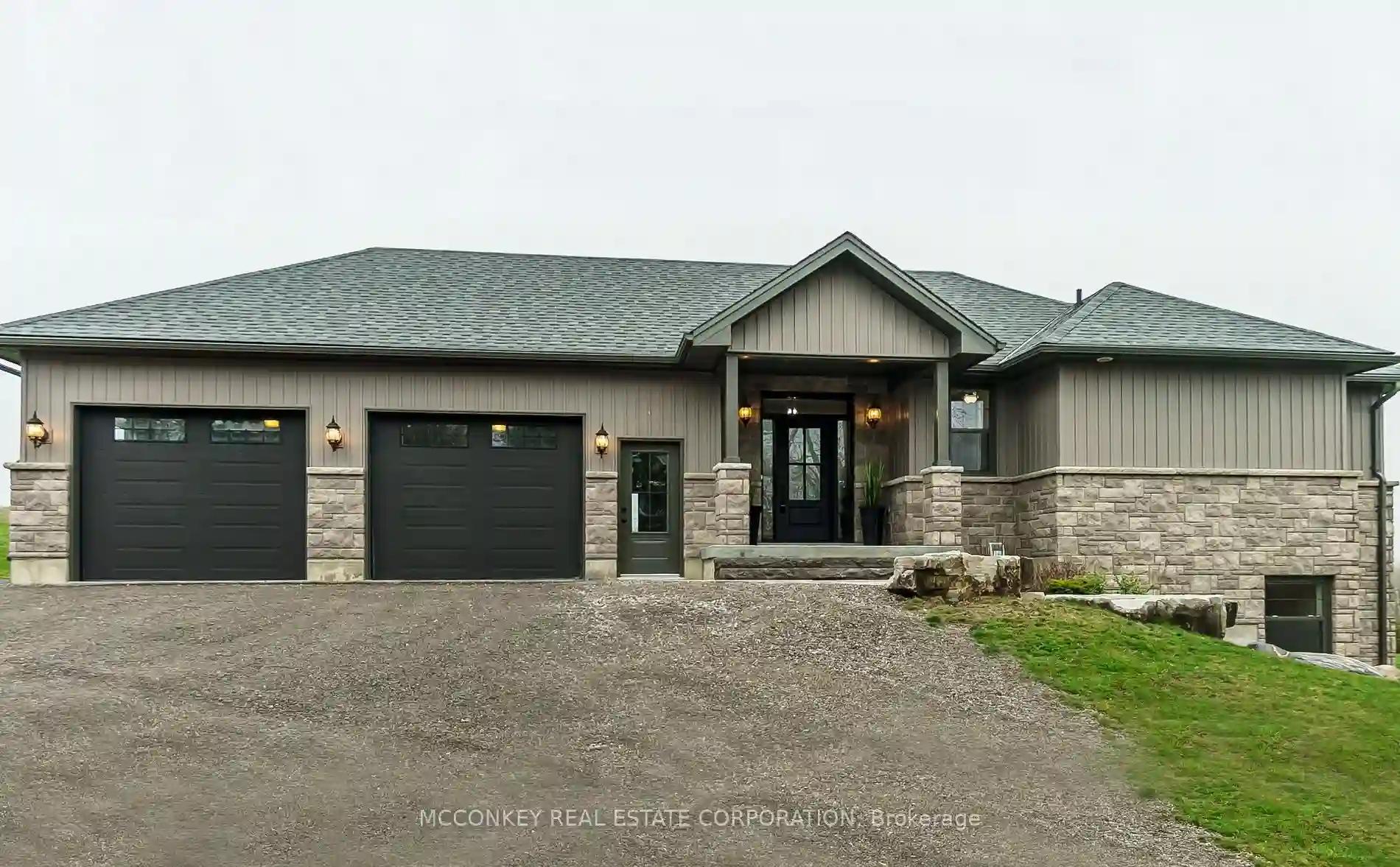Please Sign Up To View Property
59 Almeara Dr
Otonabee-South Monaghan, Ontario, K9J 6Y3
MLS® Number : X8178178
3 + 1 Beds / 4 Baths / 13 Parking
Lot Front: 224 Feet / Lot Depth: 501 Feet
Description
Experience the perfect blend of tradition and modernity in this all-brick bungalow minutes from Peterborough. Situated on a spacious 2.5 acre lot in Matchett Meadows/Stewart Hall, enjoy rural serenity with easy highway access. Inside, discover 2200 sq ft of main floor living space featuring hardwood floors, an open-concept layout, and abundant natural light. 3 bedrooms, 3 bathrooms, and laundry are all conveniently located on the main floor. The kitchen overlooks the backyard, while the primary bedroom boasts a 5-pc ensuite and private patio access. In-law potential bedroom and new bathroom located on the lower level with access from the stairs to the garage. The outdoor property features mature trees, gardens, a vegetable garden, along with a front pond with a waterfall. With an oversized triple car garage and in-law suite, this home offers both luxury and practicality.
Extras
Water Heater owned, Air Exchanger.
Property Type
Detached
Neighbourhood
Rural Otonabee-South MonaghanGarage Spaces
13
Property Taxes
$ 5,473
Area
Peterborough
Additional Details
Drive
Circular
Building
Bedrooms
3 + 1
Bathrooms
4
Utilities
Water
Well
Sewer
Septic
Features
Kitchen
1 + 1
Family Room
N
Basement
Finished
Fireplace
Y
External Features
External Finish
Brick
Property Features
Cooling And Heating
Cooling Type
Central Air
Heating Type
Forced Air
Bungalows Information
Days On Market
35 Days
Rooms
Metric
Imperial
| Room | Dimensions | Features |
|---|---|---|
| 2nd Br | 13.58 X 11.75 ft | Hardwood Floor |
| 3rd Br | 12.20 X 10.70 ft | Hardwood Floor |
| Prim Bdrm | 17.32 X 14.76 ft | 5 Pc Ensuite W/I Closet Hardwood Floor |
| Breakfast | 13.09 X 10.60 ft | Hardwood Floor |
| Dining | 13.78 X 11.84 ft | Hardwood Floor |
| Kitchen | 14.47 X 13.39 ft | Hardwood Floor |
| Living | 20.24 X 14.34 ft | Hardwood Floor Sunken Room |
| Br | 18.86 X 17.39 ft | |
| Rec | 54.72 X 34.74 ft | |
| Utility | 15.78 X 7.38 ft | |
| Bathroom | 9.65 X 8.53 ft | 4 Pc Bath |
| Laundry | 10.99 X 9.58 ft |

