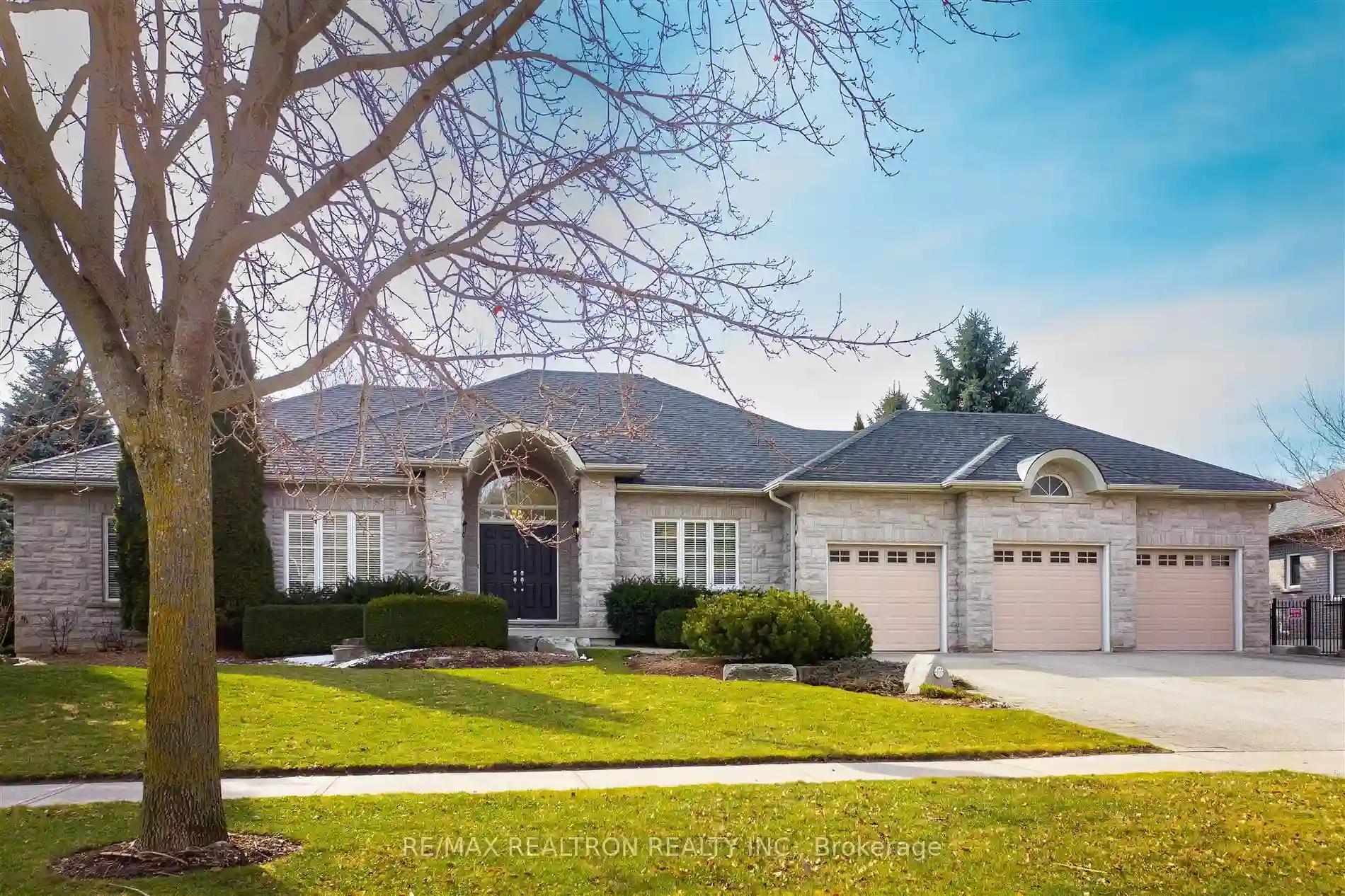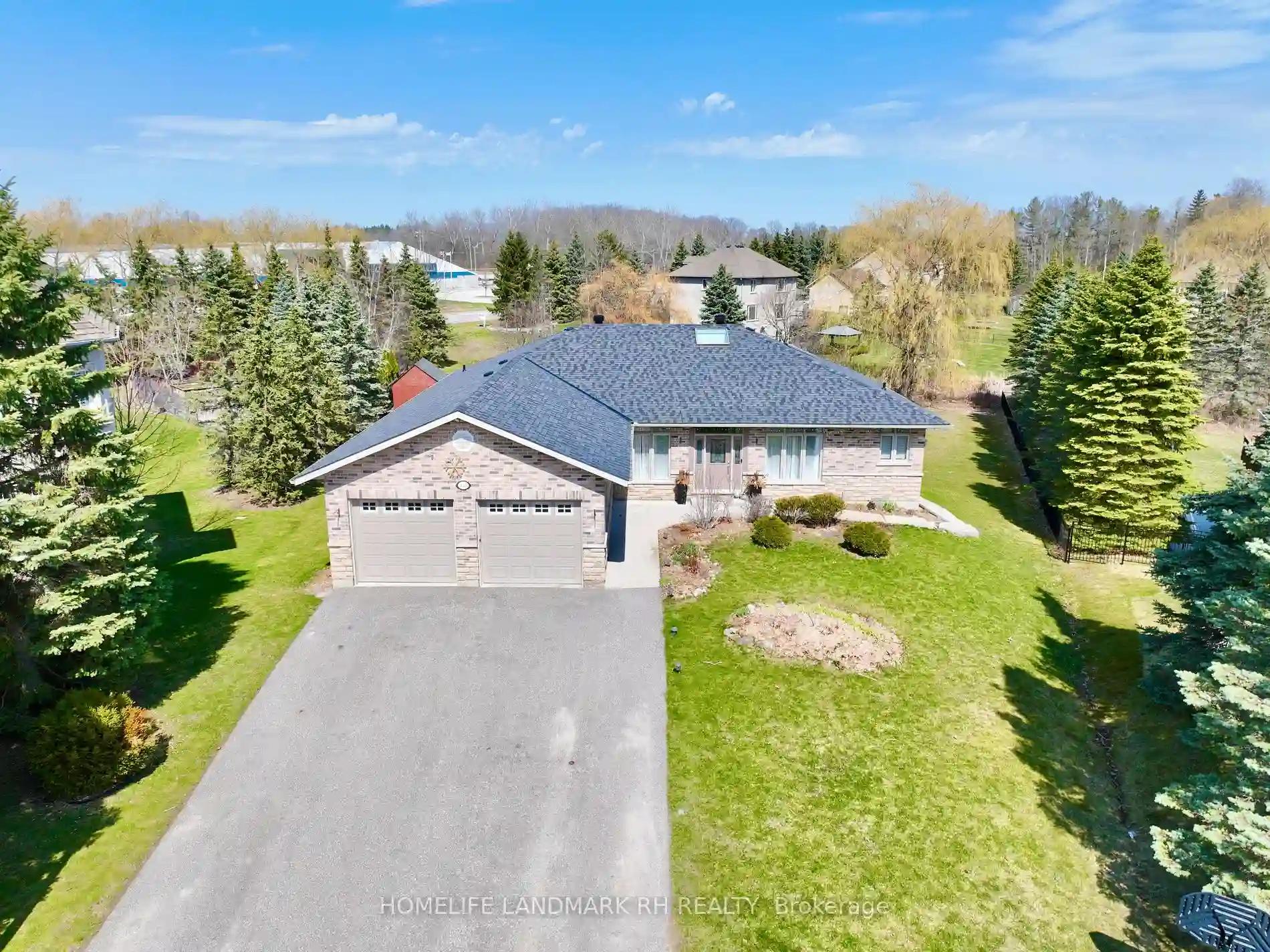Please Sign Up To View Property
155 Ward Ave
East Gwillimbury, Ontario, L0G 1V0
MLS® Number : N8141828
3 + 1 Beds / 4 Baths / 9 Parking
Lot Front: 100.12 Feet / Lot Depth: 295.43 Feet
Description
Prestigious "Sharon Hills" Open Concept Bungalow With 9FT Ceilings, R-2000 Steel Construction Built By Fifthshire Homes On Private Approx. 3/4 Acre Treed Lot With South Facing Backyard. Special Features Include: Stone Exterior, Interior & Exterior Pot Lights, Prof, Landscaping Front And Back, Prof, Fin Basement, Hardwood & Porcelain Tile Throughout Main Floor, Granite Counter Tops In Kitchen, Marble Countertops in Bathrooms, Upgraded Plumbing Fixtures Throughout, Upgraded Cabinetry, Travertine Surround on Fireplace, Vaulted Ceiling, New Furnace & Tankless Water Heater (2018), New Roof Shingles (Aug. 2016), Cold Storage Room. Meticiously Maintained By Original Owner.
Extras
ELF, All Windows Coverings, CAC, Humid. Air Exchanger, CVAC & Attach & Access, Water Softener, 3 GDO's & Remotes, Inground Sprinklers Throughout Property, Stainless Steel Fridge, Stove, Exhaust Fan, B/I Dishwasher, Washer, Dryer, Microwave
Additional Details
Drive
Private
Building
Bedrooms
3 + 1
Bathrooms
4
Utilities
Water
Municipal
Sewer
Septic
Features
Kitchen
1
Family Room
Y
Basement
Finished
Fireplace
Y
External Features
External Finish
Stone
Property Features
Cooling And Heating
Cooling Type
Central Air
Heating Type
Forced Air
Bungalows Information
Days On Market
65 Days
Rooms
Metric
Imperial
| Room | Dimensions | Features |
|---|---|---|
| Dining | 16.40 X 12.53 ft | Hardwood Floor Crown Moulding |
| Family | 17.62 X 17.26 ft | Hardwood Floor Gas Fireplace Coffered Ceiling |
| Kitchen | 15.12 X 11.71 ft | Ceramic Floor Centre Island Pantry |
| Breakfast | 18.96 X 10.60 ft | Ceramic Floor Eat-In Kitchen W/O To Patio |
| Prim Bdrm | 23.62 X 15.42 ft | 3 Pc Ensuite W/I Closet Hardwood Floor |
| 2nd Br | 12.43 X 11.09 ft | Hardwood Floor Double Closet |
| 3rd Br | 13.32 X 12.60 ft | Hardwood Floor W/I Closet |
| 4th Br | 13.12 X 12.83 ft | Laminate |
| Rec | 29.30 X 23.10 ft | Laminate Pot Lights |



