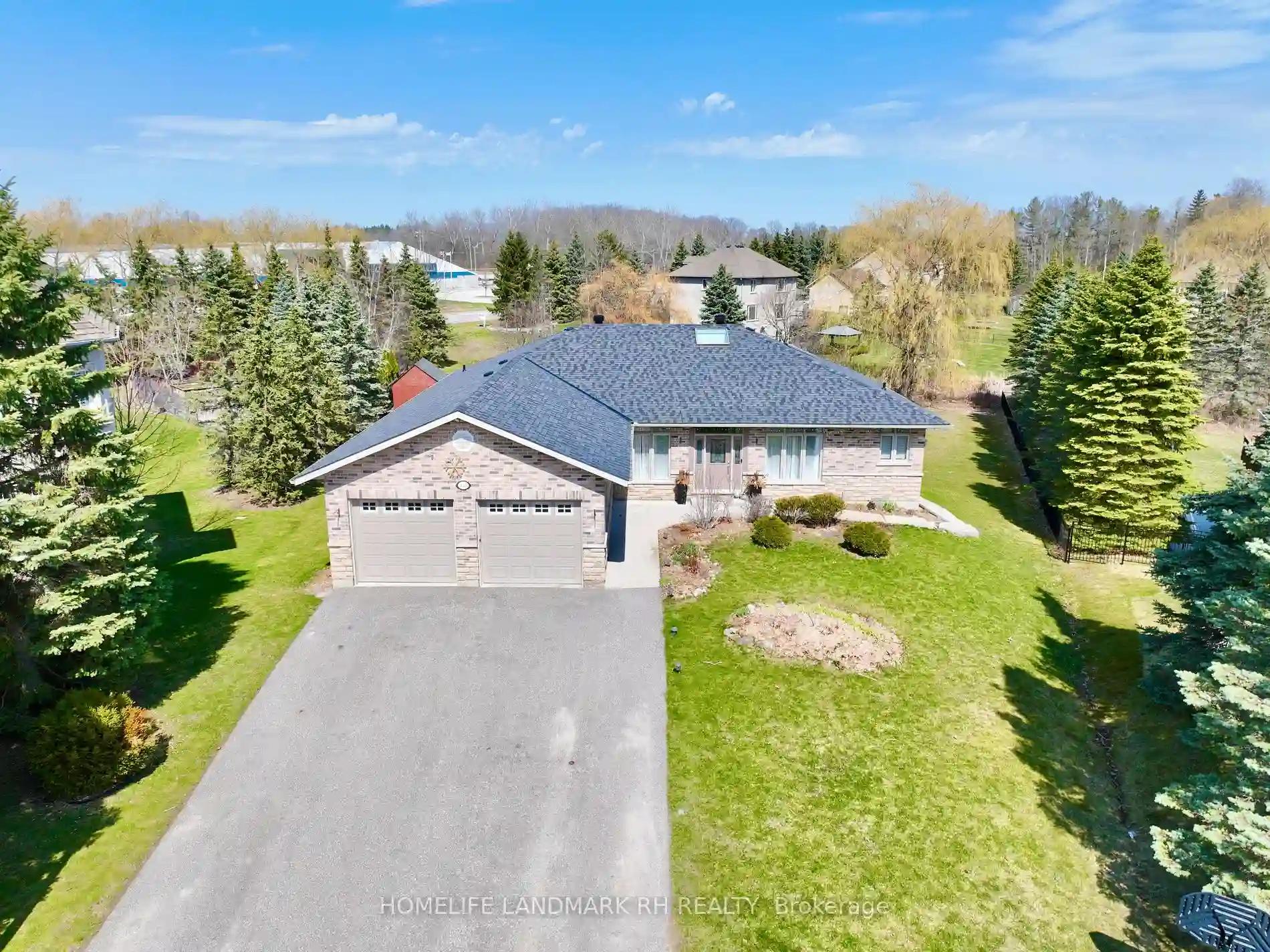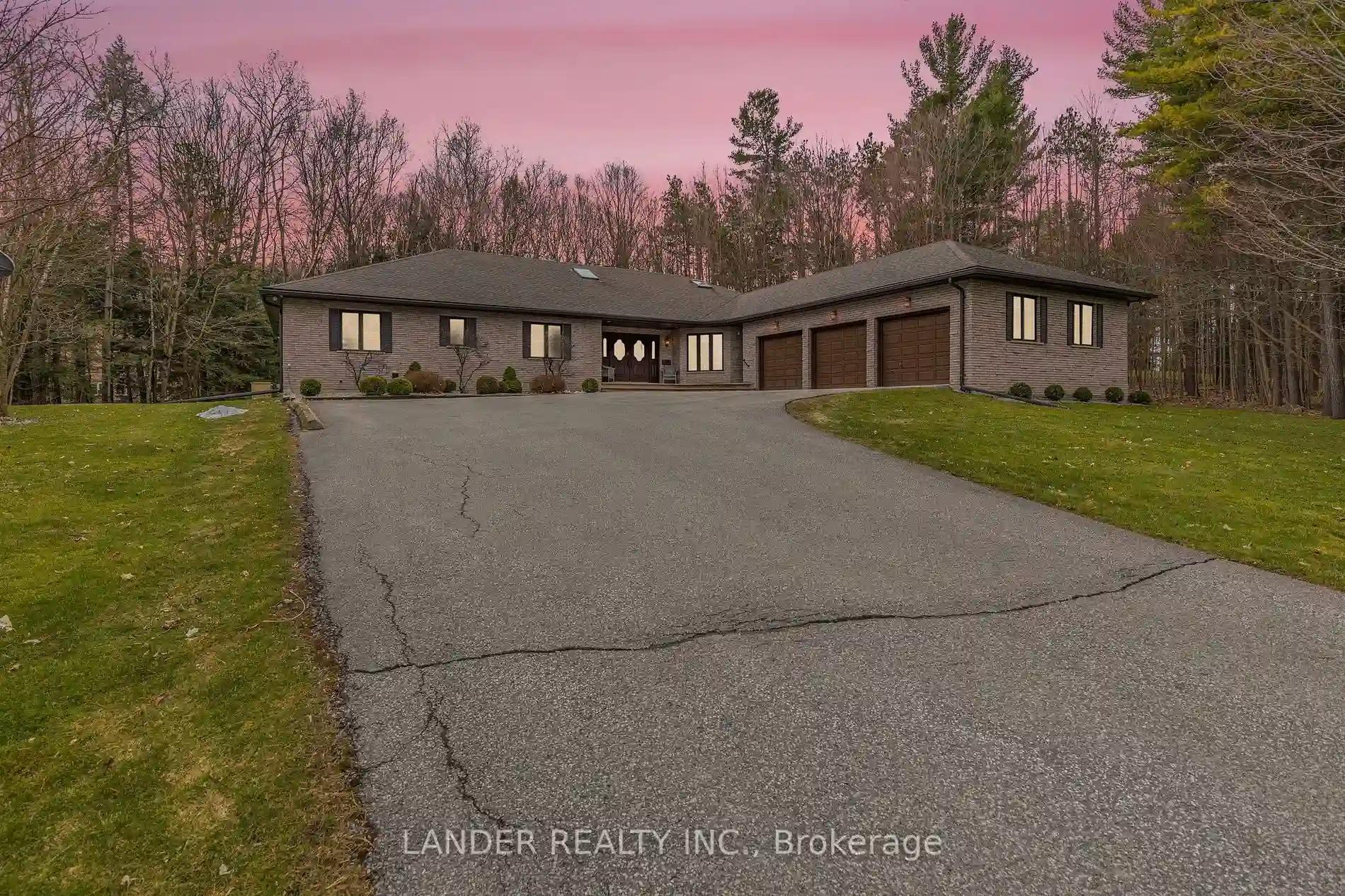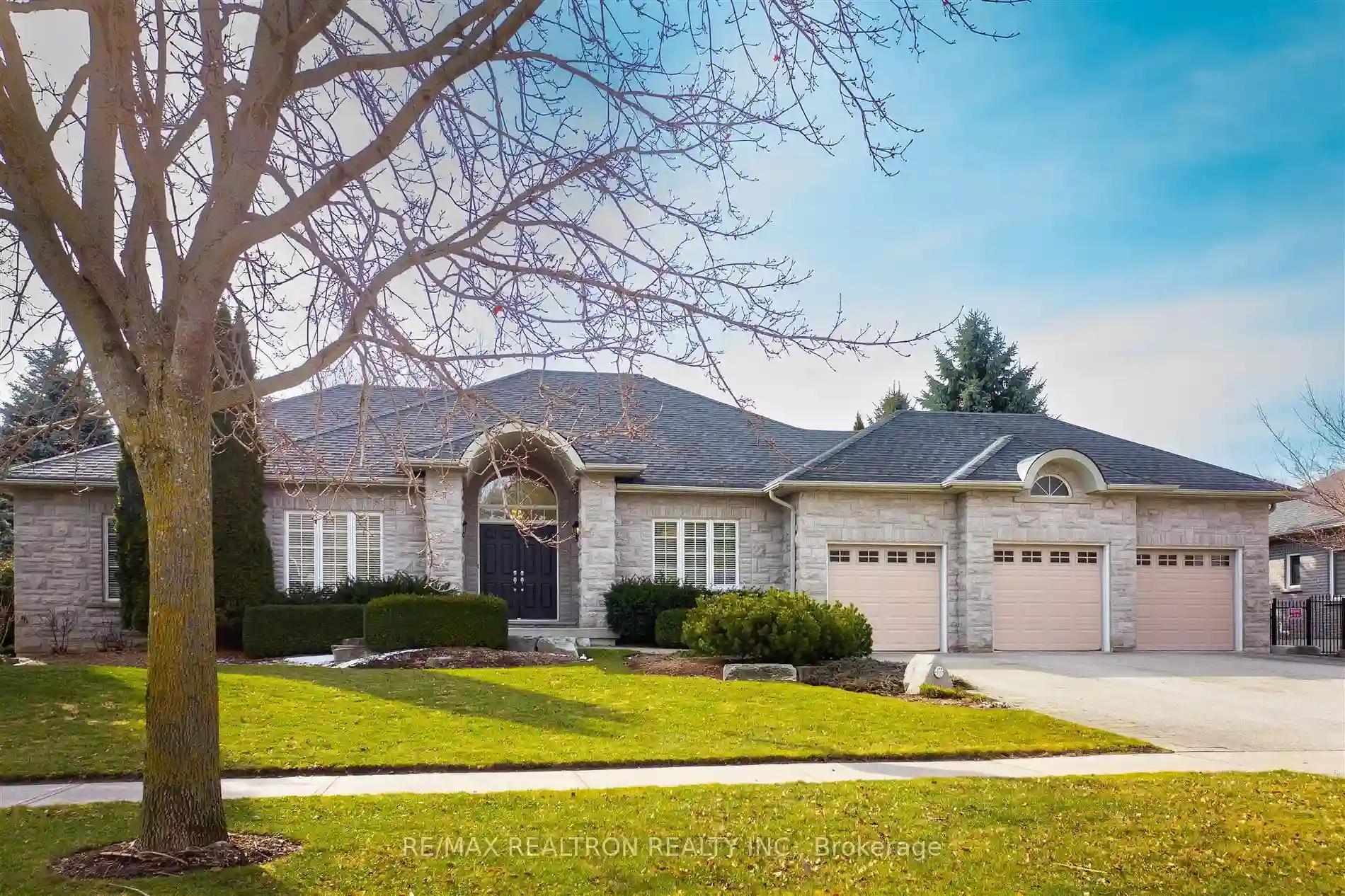Please Sign Up To View Property
120 Morton Ave
East Gwillimbury, Ontario, L0G 1V0
MLS® Number : N8222632
4 + 2 Beds / 6 Baths / 11 Parking
Lot Front: 65.77 Feet / Lot Depth: 319.55 Feet
Description
Custom Built Home on 0.77 Acre Lot in quiet Cul-De-Sac. Brick & Stone Exterior, Nestled On Huge Pie Shaped Property. Over 5000 S.F Living Space with W/O Bsmt. 4 + 2 Bedrooms 6 Baths Bungalow with 2 Car Garage, 9' Ceiling, Pot Lights & Hardwood Flooring on Main, Granite Kitchen Countertop with Extended Cabinet and Pantry, Large Centre Island w/ Breakfast Bar. Large Master with 5pc Ensuite , W/I Closet and Skylight. Large Walk-out Deck, Direct access to Garage. W/O Basement with 2 Separate Entrance. Close to Sport Complex & Hwy404, Mins to Trail, Shopping and Go Train Station...
Extras
65' x 319' Pie Shape Lot, 3 Kitchens, 2 Laundry Rooms, Long Driveway can park 9 Cars.
Additional Details
Drive
Private
Building
Bedrooms
4 + 2
Bathrooms
6
Utilities
Water
Municipal
Sewer
Septic
Features
Kitchen
1 + 1
Family Room
Y
Basement
Fin W/O
Fireplace
N
External Features
External Finish
Brick
Property Features
Cooling And Heating
Cooling Type
Central Air
Heating Type
Forced Air
Bungalows Information
Days On Market
25 Days
Rooms
Metric
Imperial
| Room | Dimensions | Features |
|---|---|---|
| Living | 12.30 X 10.99 ft | Large Window O/Looks Frontyard Hardwood Floor |
| Dining | 10.99 X 12.30 ft | O/Looks Frontyard Large Window Hardwood Floor |
| Kitchen | 26.90 X 11.98 ft | Granite Counter Breakfast Area Pantry |
| Family | 22.31 X 18.37 ft | Gas Fireplace O/Looks Backyard Hardwood Floor |
| Prim Bdrm | 23.95 X 14.27 ft | 5 Pc Ensuite W/I Closet Hardwood Floor |
| 2nd Br | 11.81 X 10.99 ft | Semi Ensuite Large Closet Hardwood Floor |
| 3rd Br | 13.78 X 12.47 ft | Semi Ensuite Large Window Hardwood Floor |
| 4th Br | 11.81 X 9.84 ft | B/I Closet Large Window Hardwood Floor |
| 5th Br | 18.04 X 11.98 ft | 3 Pc Ensuite B/I Closet Laminate |
| Br | 11.48 X 9.84 ft | 4 Pc Bath Closet Laminate |
| Games | 28.05 X 18.04 ft | Combined W/Kitchen Pot Lights Laminate |
| Rec | 12.80 X 10.50 ft | W/O To Yard Eat-In Kitchen Laminate |


