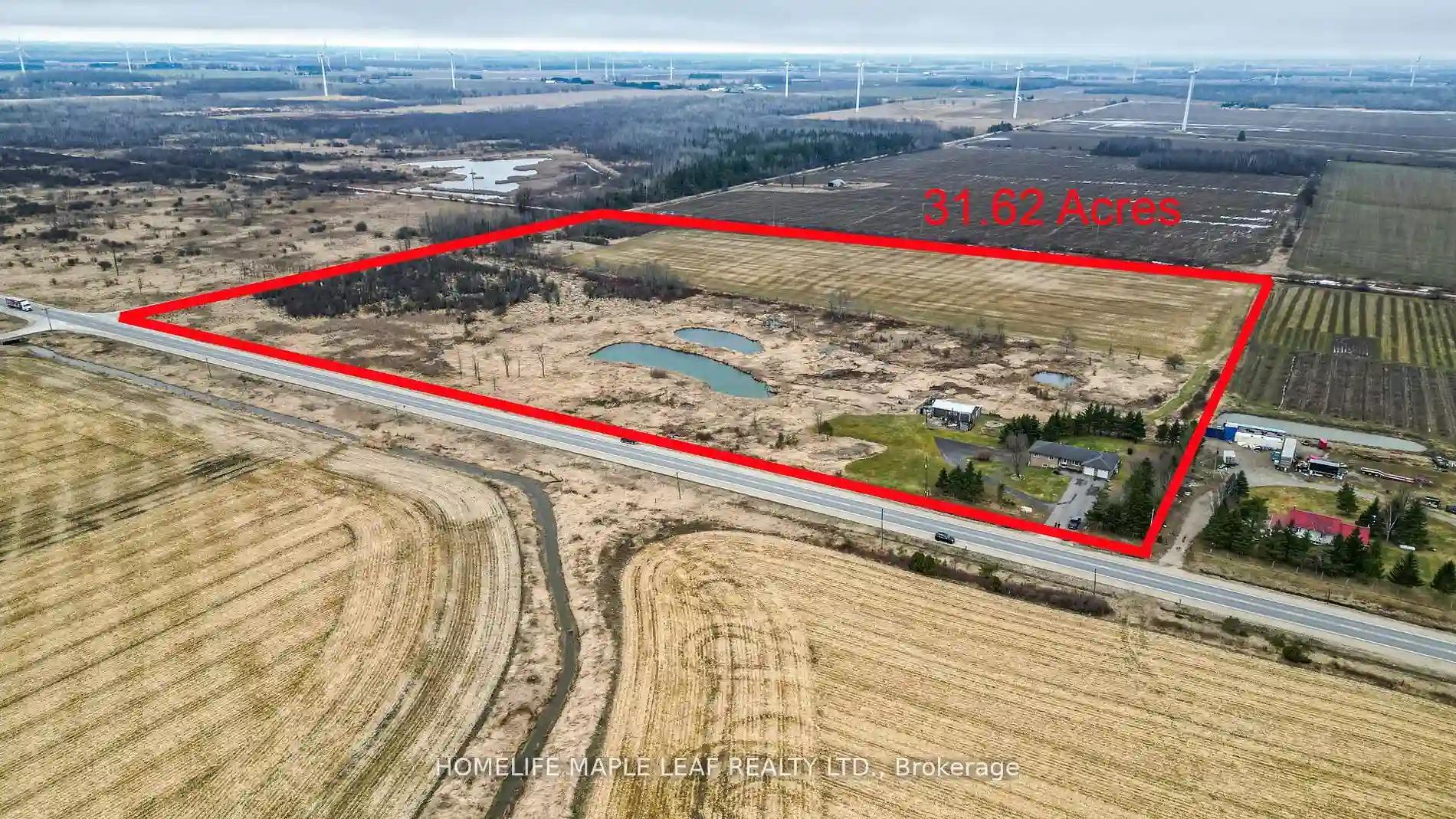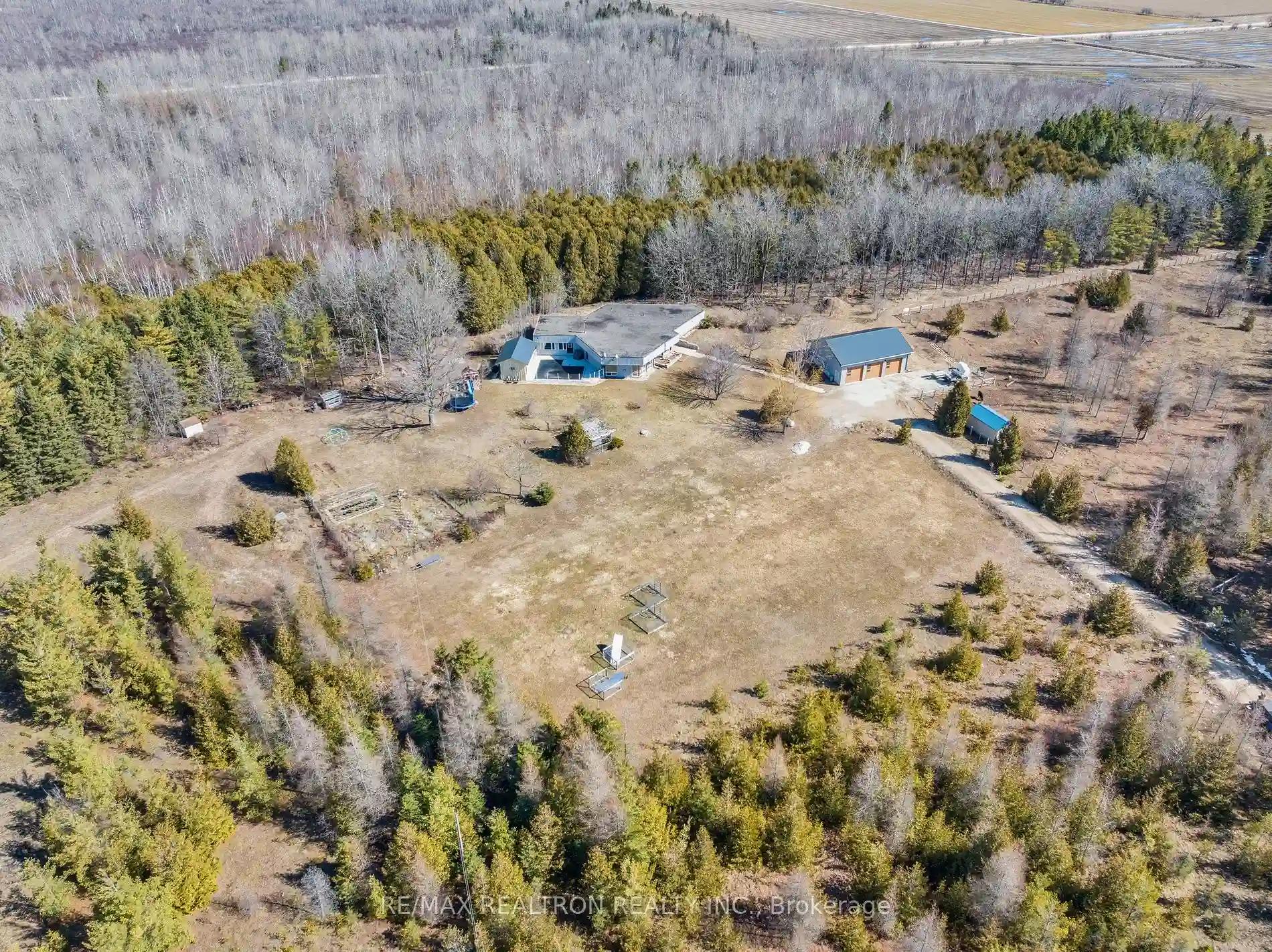Please Sign Up To View Property
$ 2,099,000
157240 Highway 10
Melancthon, Ontario, L9V 2G7
MLS® Number : X8259344
3 + 1 Beds / 3 Baths / 20 Parking
Lot Front: 31.62 Feet / Lot Depth: -- Feet
Description
Well located 31.62 Acres with 3 Bedroom Brick Bungalow with finished Walk out basement. Oak Floors in living & Dining room, Granite Counter top in kitchen. Huge finished Bsmt. Property have 40' X 37' feet nine Barn. Located only 3-4 min north of Shelburne on Hwy 10, only 30 min North of Orangeville, Must look this property, Motivated Seller. Close to new Subdivisions.
Extras
All Elf's, 2 Fridge, 2 Stoves, 2 Dishwasher, 1 Microwave, 2 washer, 2 Dryer, Hot water tank owned, 3 ponds on the property, 1 Stand up freezer.
Additional Details
Drive
Private
Building
Bedrooms
3 + 1
Bathrooms
3
Utilities
Water
Well
Sewer
Septic
Features
Kitchen
1 + 1
Family Room
Y
Basement
Fin W/O
Fireplace
N
External Features
External Finish
Brick
Property Features
Lake/PondWooded/Treed
Cooling And Heating
Cooling Type
Central Air
Heating Type
Forced Air
Bungalows Information
Days On Market
9 Days
Rooms
Metric
Imperial
| Room | Dimensions | Features |
|---|---|---|
| Living | 9.19 X 15.42 ft | Hardwood Floor Crown Moulding |
| Kitchen | 13.12 X 10.50 ft | Porcelain Floor Centre Island Granite Floor |
| Dining | 11.15 X 10.50 ft | Porcelain Floor Combined W/Kitchen |
| Family | 20.67 X 13.78 ft | Hardwood Floor W/O To Deck |
| Prim Bdrm | 11.81 X 13.78 ft | Hardwood Floor Ensuite Bath |
| 2nd Br | 9.84 X 11.48 ft | Hardwood Floor Closet |
| 3rd Br | 9.51 X 11.15 ft | Hardwood Floor Closet |
| Laundry | 0.00 X 0.00 ft | Ceramic Floor |
| Kitchen | 25.59 X 0.00 ft | Ceramic Floor W/O To Yard |
| Dining | 0.00 X 0.00 ft | Ceramic Floor |
| Laundry | 0.00 X 0.00 ft | Ceramic Floor |
Ready to go See it?
Looking to Sell Your Bungalow?
Get Free Evaluation

