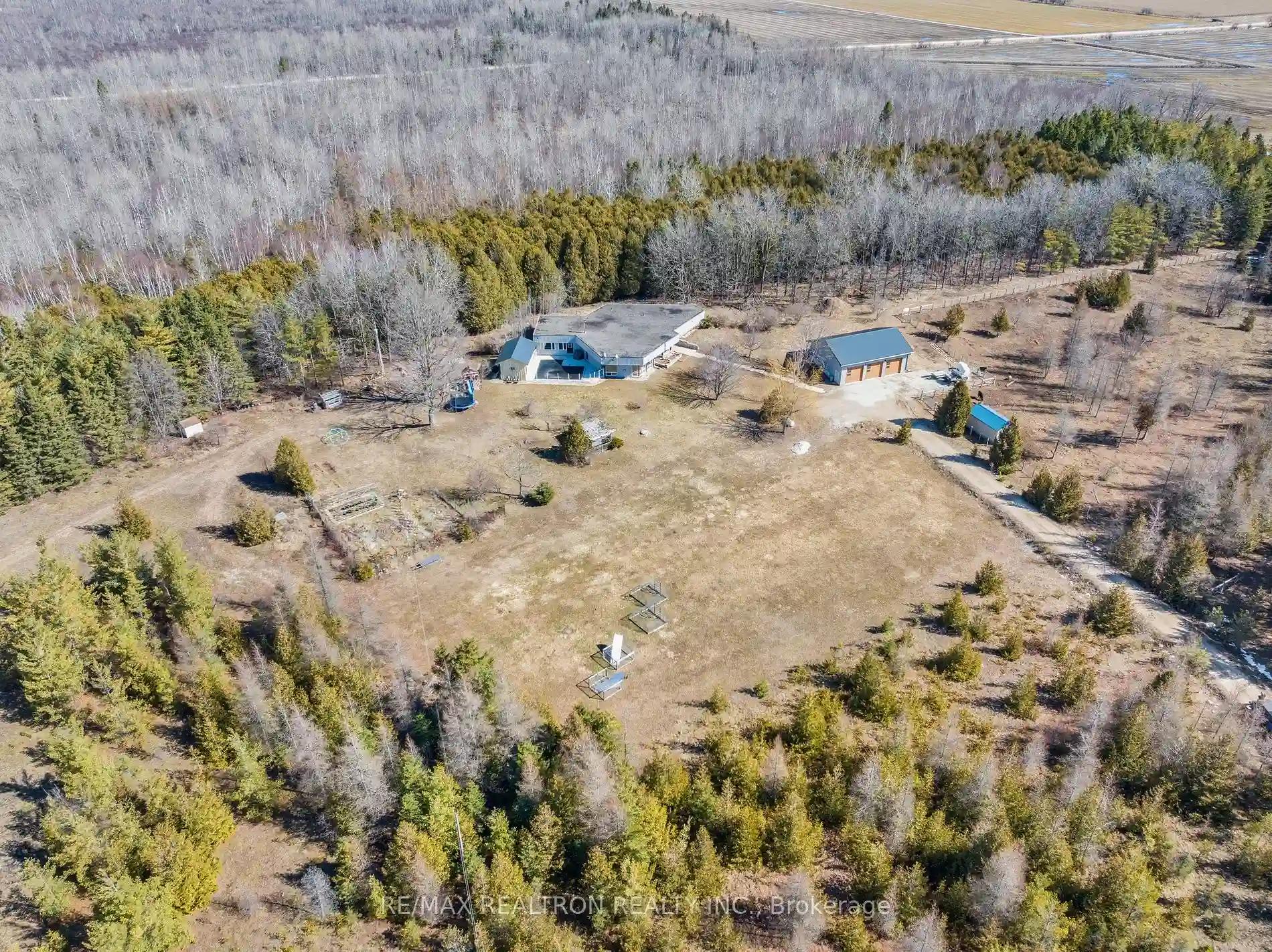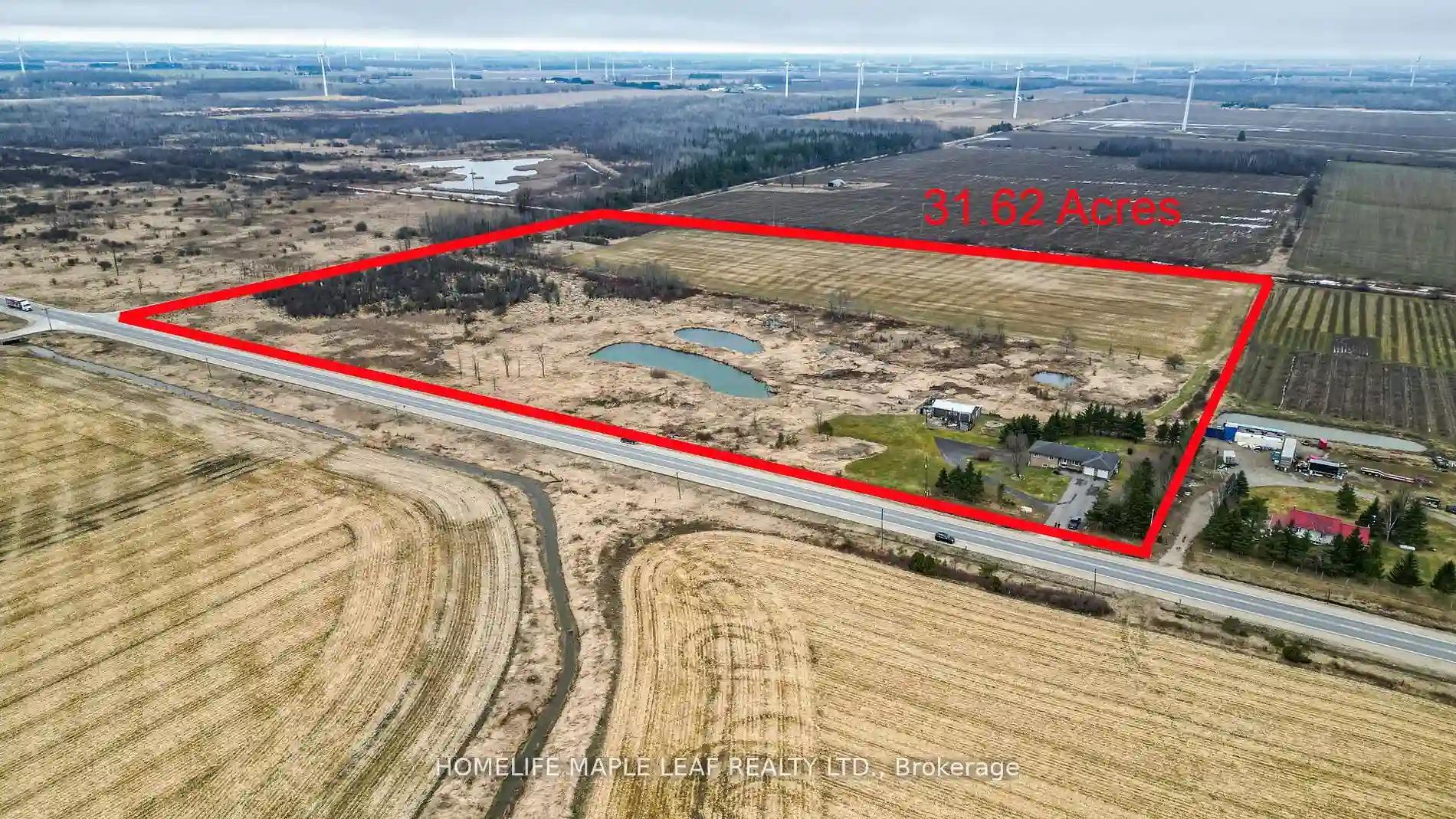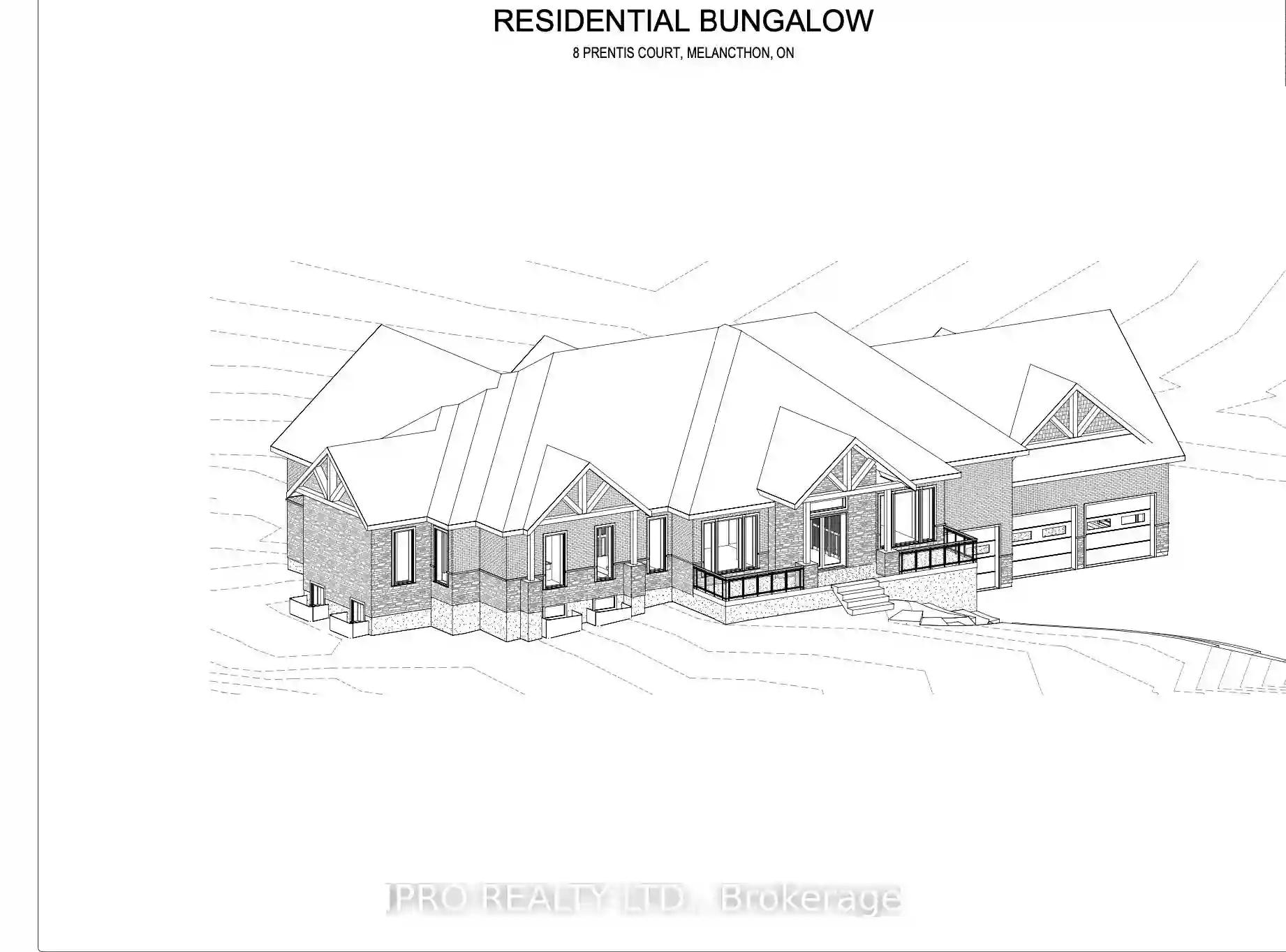Please Sign Up To View Property
643132 270 Sideroad Sdrd W
Melancthon, Ontario, L0N 1S0
MLS® Number : X8126668
4 Beds / 3 Baths / 23 Parking
Lot Front: 1323 Feet / Lot Depth: 1848 Feet
Description
Ultimate Privacy! Over 62 Acres At The End Of A Road! Nature Lovers' Paradise! Rolling Meadows, Forest, Lake, Pond, Plus Fenced In Personal Farm With Shed, Electric Fencing, With Livestock. Unique, Approx. 3000 SF Custom Bungalow Built In 1979 With Elements Of ICF Monolithic Construction. Open Concept Kitchen Overlooking Sunken Family Room With Many Windows To Enjoy The View. Solid, Environmentally Friendly And Energy Efficient With Many Recent Upgrades. Swim In The Modern Inground Heated Pool Or In The Pond, Have A Dip In The Indoor Hot Tub, Or Walk Your Own Trails. Hunting And Fishing. Enjoy Complete Privacy But Also On School Bus Route, Minutes To Shelbourne, Less Than 1 Hour To GTA. Must See!
Extras
No Windmills On The Property, Some Financing Possible From The Seller, Ask For Details. Property Taxes Reflect A Rebate. Please Do Not Enter The Property Without An Appointment
Additional Details
Drive
Private
Building
Bedrooms
4
Bathrooms
3
Utilities
Water
Well
Sewer
Septic
Features
Kitchen
1
Family Room
Y
Basement
None
Fireplace
Y
External Features
External Finish
Concrete
Property Features
Cooling And Heating
Cooling Type
Other
Heating Type
Heat Pump
Bungalows Information
Days On Market
54 Days
Rooms
Metric
Imperial
| Room | Dimensions | Features |
|---|---|---|
| Living | 12.24 X 7.81 ft | Laminate Pass Through Wood Stove |
| Dining | 14.34 X 12.50 ft | Laminate Irregular Rm Crown Moulding |
| Kitchen | 23.95 X 11.98 ft | Centre Island Breakfast Bar O/Looks Family |
| Family | 26.74 X 20.83 ft | Fireplace Sunken Room Picture Window |
| Prim Bdrm | 17.91 X 13.12 ft | 4 Pc Ensuite His/Hers Closets W/O To Pool |
| 2nd Br | 10.99 X 9.02 ft | 4 Pc Ensuite Laminate Irregular Rm |
| 3rd Br | 13.29 X 11.58 ft | Laminate Irregular Rm O/Looks Frontyard |
| 4th Br | 13.29 X 11.58 ft | Laminate Irregular Rm O/Looks Backyard |
| Media/Ent | 21.39 X 10.89 ft | Laminate Crown Moulding Track Lights |


