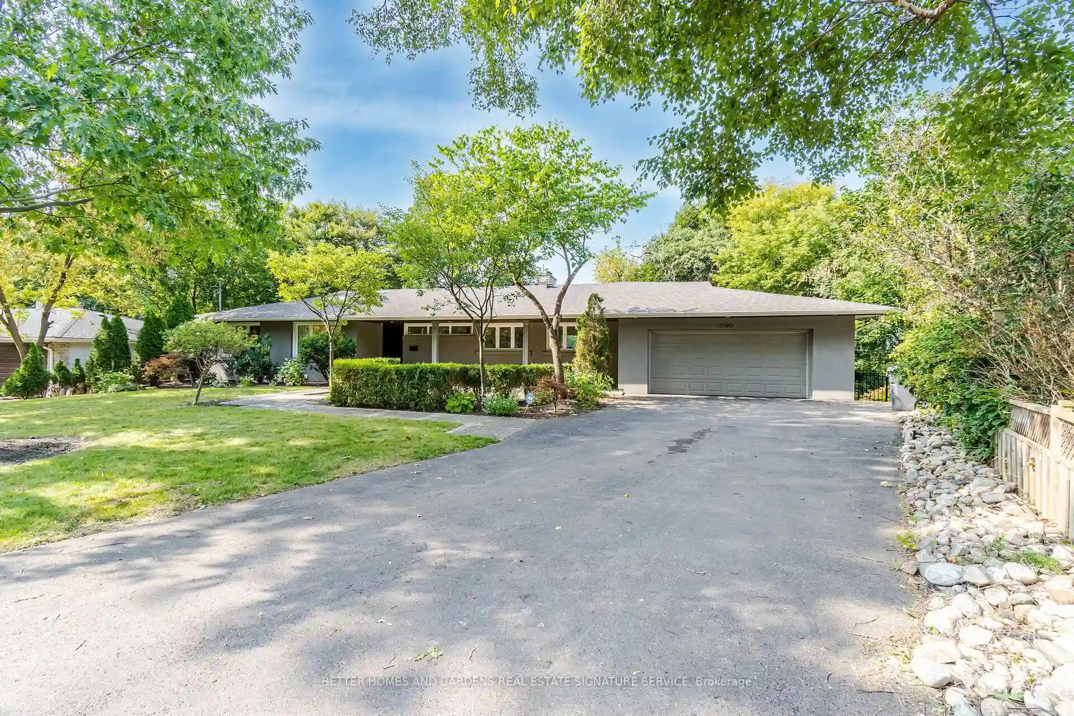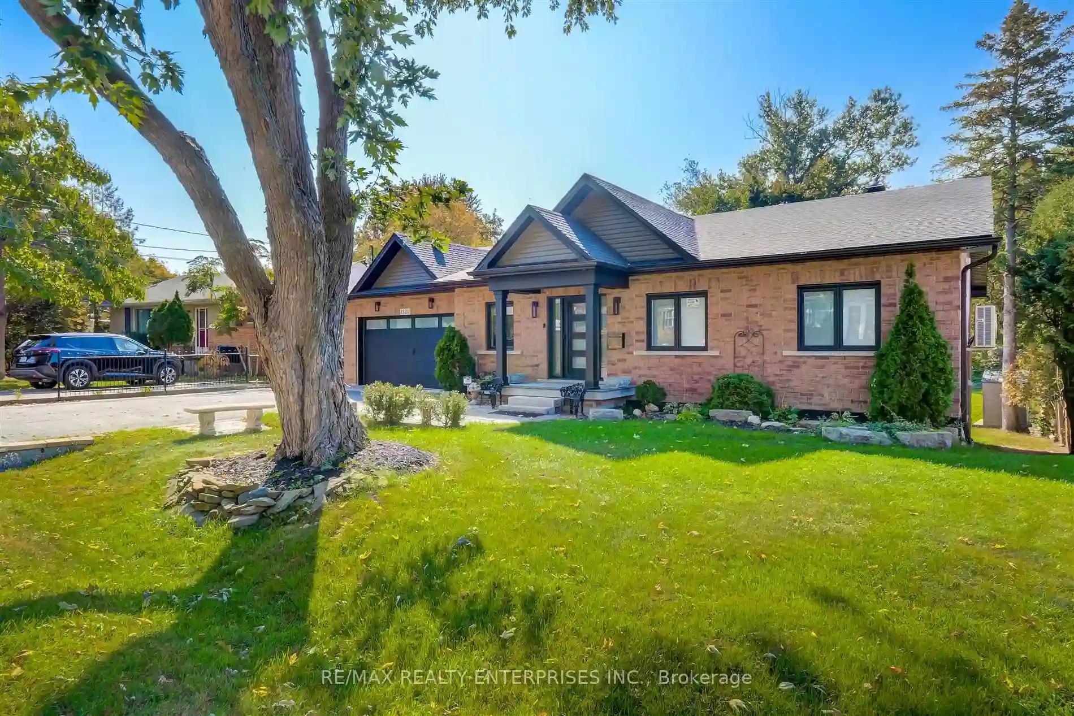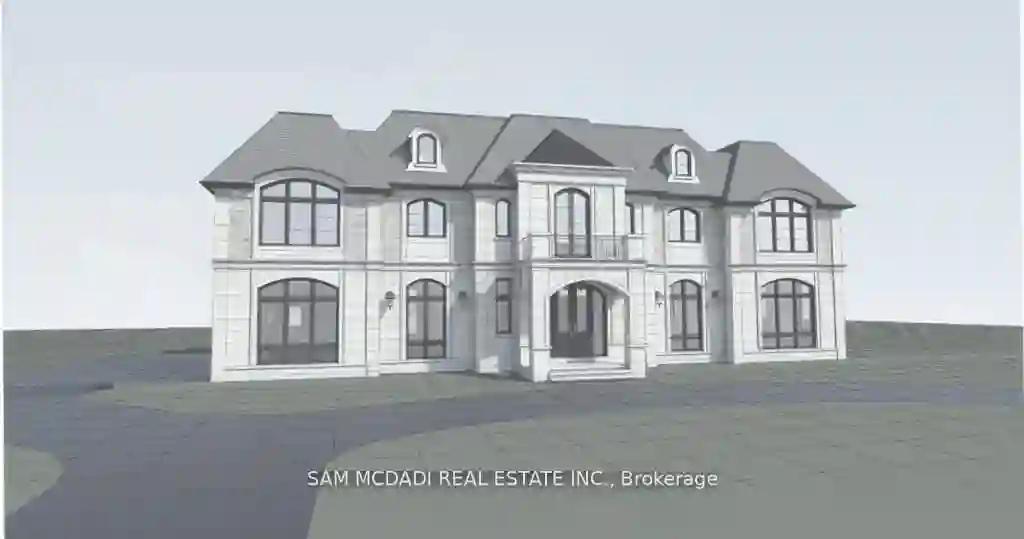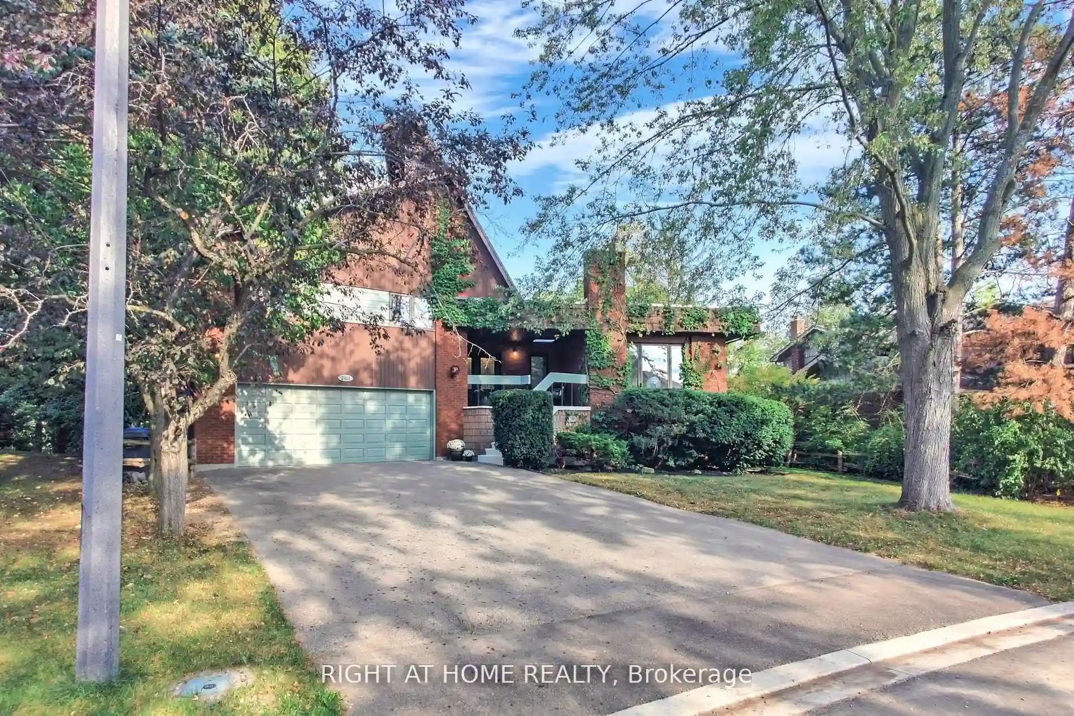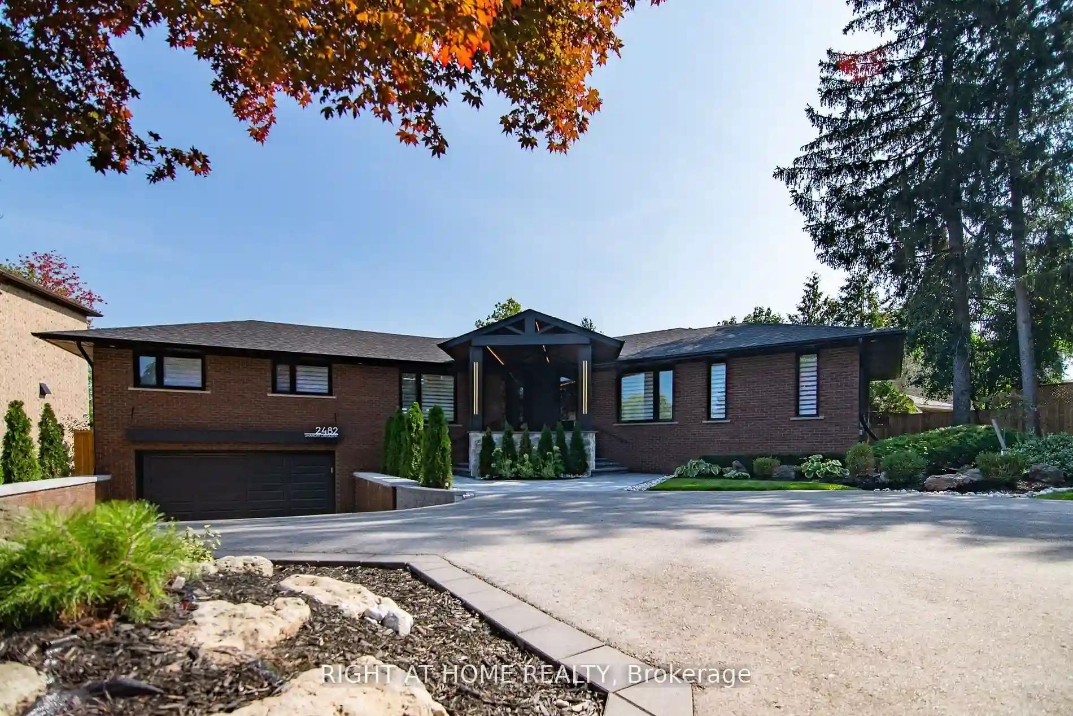Please Sign Up To View Property
1590 Pinetree Cres
Mississauga, Ontario, L5G 2S8
MLS® Number : W8036504
3 + 2 Beds / 3 Baths / 10 Parking
Lot Front: 83.67 Feet / Lot Depth: 240.21 Feet
Description
Experience luxury living in this stunning and tastefully renovated walk-out bungalow nestled in the prestigious Mineola West neighborhood. Embrace the tranquility of a Muskoka-like setting with breathtaking views overlooking the Credit River. This meticulously crafted home offers over 3500 sqft of living space, featuring a gourmet kitchen, sun-filled living room, and a finished walk-out basement leading to a multi-level pressure-treated deck, perfect for entertaining. Step into a world of elegance with professionally landscaped surroundings, a wrought iron fence, and bathrooms equipped with heated floors. The oversize insulated garage adds practicality to the mix. Enjoy the convenience of being close to great schools, the upcoming LRT system, Go Transit, Port Credit, restaurants, highways, and just a short drive to downtown Toronto. Don't miss the opportunity to call this exquisite property home!
Extras
--
Additional Details
Drive
Pvt Double
Building
Bedrooms
3 + 2
Bathrooms
3
Utilities
Water
Municipal
Sewer
Sewers
Features
Kitchen
1
Family Room
Y
Basement
Fin W/O
Fireplace
Y
External Features
External Finish
Stone
Property Features
Cooling And Heating
Cooling Type
Central Air
Heating Type
Forced Air
Bungalows Information
Days On Market
94 Days
Rooms
Metric
Imperial
| Room | Dimensions | Features |
|---|---|---|
| Living | 25.49 X 14.50 ft | Bamboo Floor Fireplace Overlook Water |
| Dining | 13.78 X 12.14 ft | Bamboo Floor Fireplace Picture Window |
| Kitchen | 19.09 X 12.50 ft | Bamboo Floor Modern Kitchen B/I Appliances |
| Prim Bdrm | 15.09 X 13.12 ft | Hardwood Floor 3 Pc Ensuite B/I Closet |
| 2nd Br | 10.10 X 11.81 ft | Hardwood Floor B/I Closet Large Window |
| 3rd Br | 11.81 X 10.70 ft | Hardwood Floor Large Window B/I Closet |
| 4th Br | 12.60 X 14.80 ft | Hardwood Floor Pot Lights Window |
| 5th Br | 12.14 X 12.40 ft | Hardwood Floor Window Pot Lights |
| Family | 20.21 X 14.01 ft | Hardwood Floor W/O To Deck Fireplace |
| Office | 14.01 X 9.81 ft | Porcelain Floor B/I Closet W/O To Yard |
| Common Rm | 14.11 X 9.81 ft | Porcelain Floor B/I Closet W/O To Yard |
| Laundry | 19.09 X 9.12 ft | Tile Floor Pot Lights Window |
