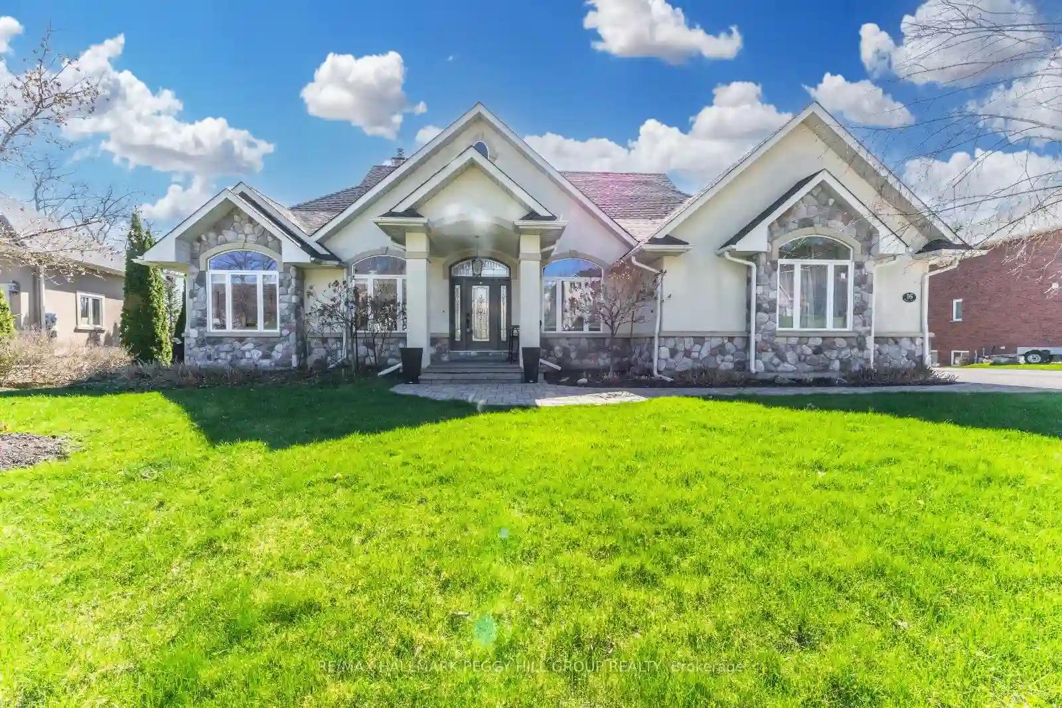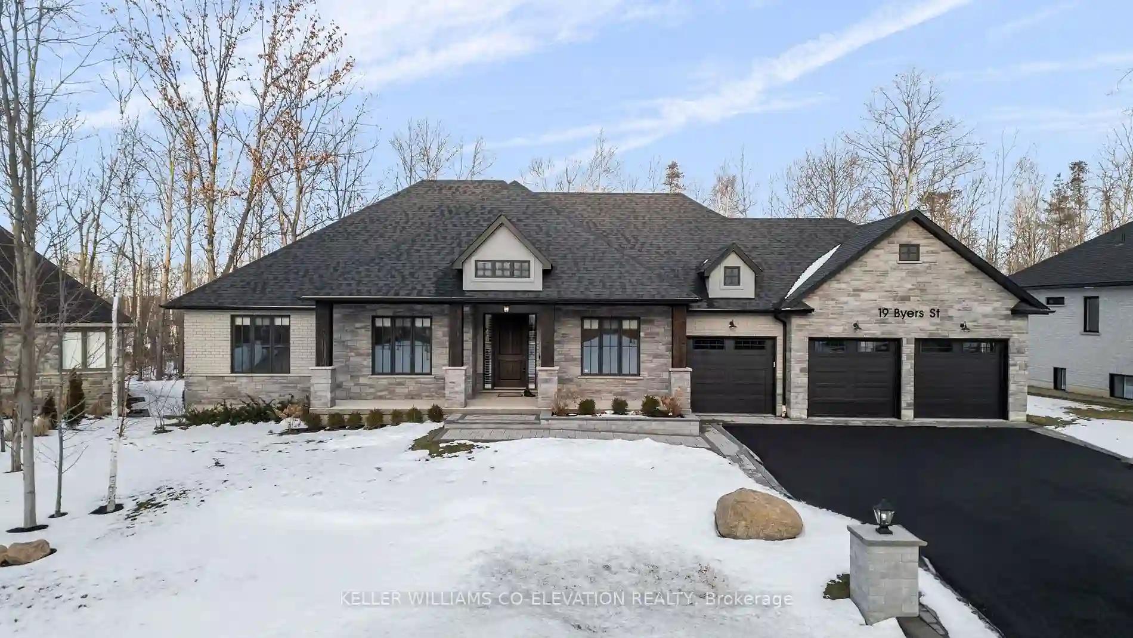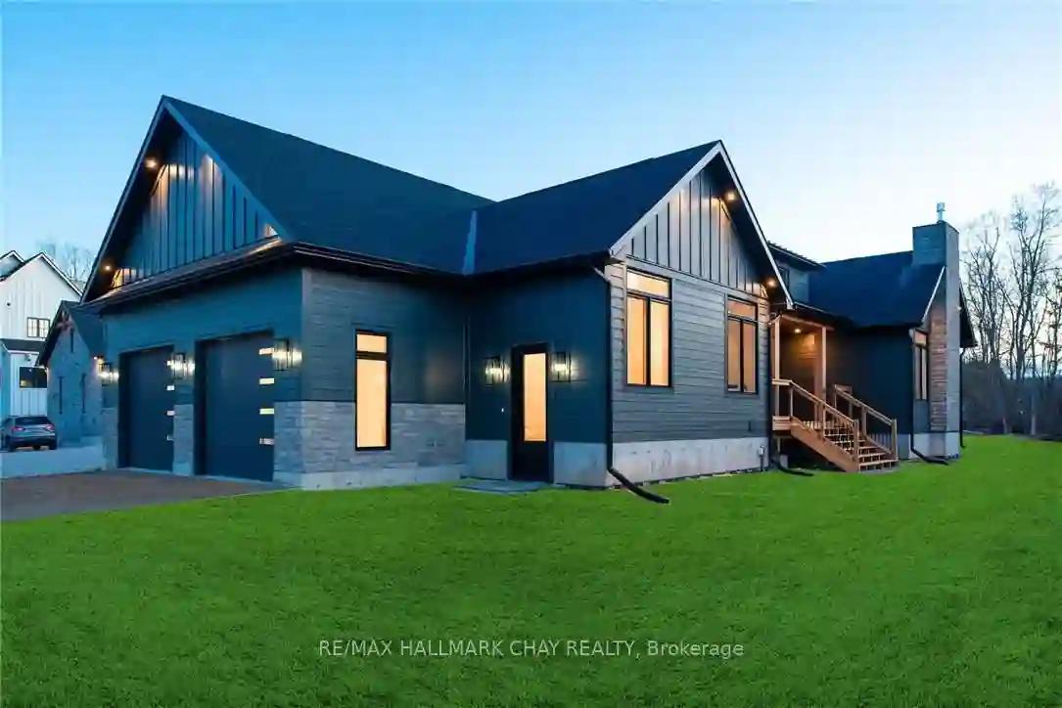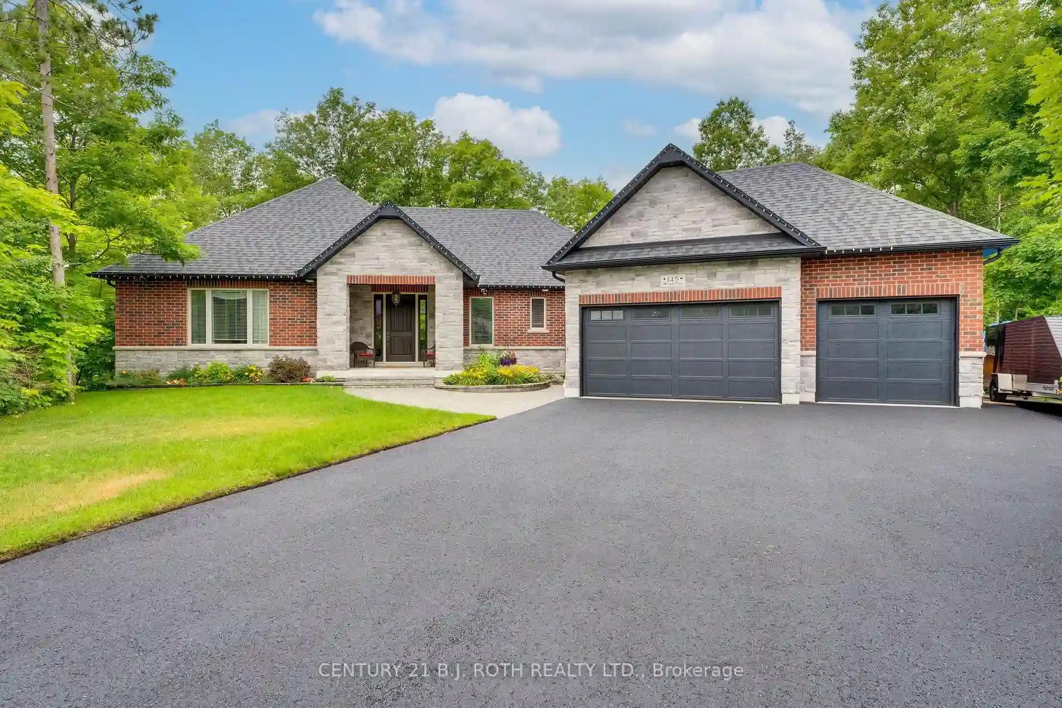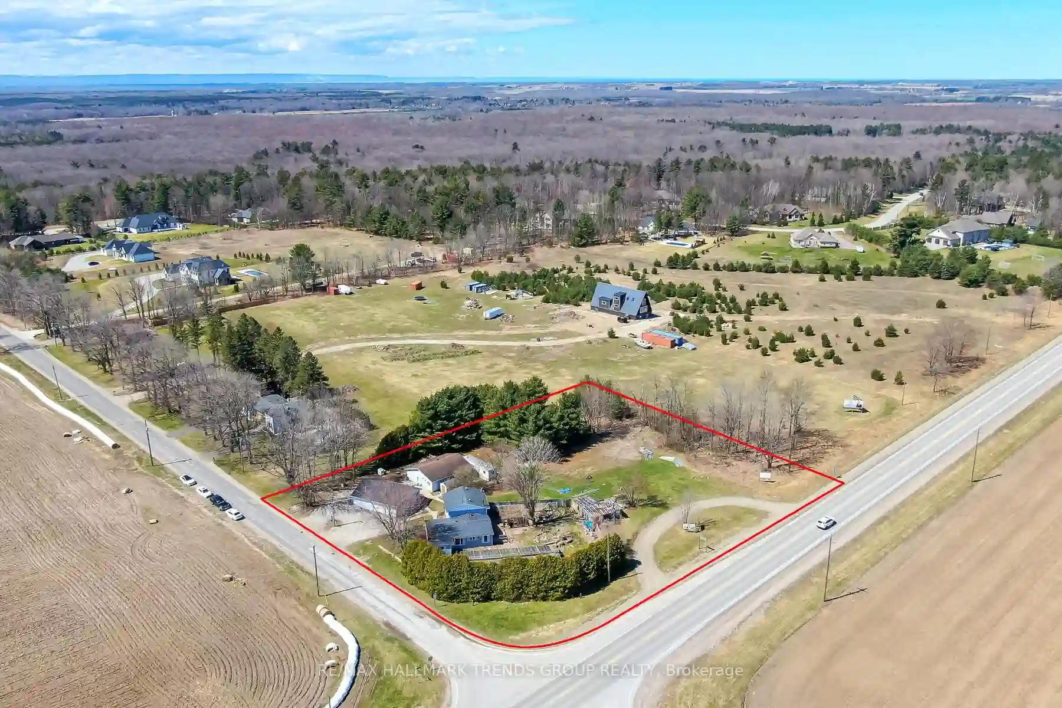Please Sign Up To View Property
16 Bridle Tr
Springwater, Ontario, L9X 0J9
MLS® Number : S8289242
3 + 1 Beds / 3 Baths / 6 Parking
Lot Front: 93.08 Feet / Lot Depth: 312.73 Feet
Description
EXCLUSIVE LUXURY HOME IN FOREST HILL ESTATES WITH AN IN-GROUND POOL, WALK-OUT BASEMENT & TRIPLE-CAR GARAGE! Welcome to 16 Bridle Trail. This gorgeous home in Midhurst only minutes from Barrie is situated on a spacious 1.1-acre lot. The open-concept main floor features a great room with soaring 16-foot ceilings, hardwood floors, pot lights & a brand-new linear fireplace with a slate surround. The gourmet kitchen stuns with granite countertops, s/s appliances, a stone backsplash & an expansive island, making this an entertainer's dream. The primary suite offers privacy & luxury with a private walkout, a walk-in closet & a magazine-worthy 5pc ensuite. The finished lower level offers endless possibilities with a rec room, theatre room, home gym, & walkouts leading to the backyard oasis surrounded by lush greenery. This #HomeToStay promises a lifestyle of unparalleled luxury and serenity.
Extras
--
Additional Details
Drive
--
Building
Bedrooms
3 + 1
Bathrooms
3
Utilities
Water
Municipal
Sewer
Septic
Features
Kitchen
1
Family Room
N
Basement
Fin W/O
Fireplace
Y
External Features
External Finish
Stone
Property Features
Cooling And Heating
Cooling Type
Central Air
Heating Type
Forced Air
Bungalows Information
Days On Market
2 Days
Rooms
Metric
Imperial
| Room | Dimensions | Features |
|---|---|---|
| Kitchen | 16.01 X 13.75 ft | Hardwood Floor Vaulted Ceiling |
| Dining | 12.40 X 10.66 ft | Hardwood Floor |
| Great Rm | 18.57 X 17.42 ft | Gas Fireplace Hardwood Floor W/O To Deck |
| Prim Bdrm | 16.08 X 12.93 ft | 4 Pc Ensuite W/O To Deck Hardwood Floor |
| 2nd Br | 18.24 X 10.60 ft | Semi Ensuite Hardwood Floor |
| 3rd Br | 13.32 X 10.60 ft | Semi Ensuite |
| Rec | 34.58 X 28.90 ft | Gas Fireplace Hardwood Floor W/O To Garage |
| Media/Ent | 13.09 X 10.17 ft | Hardwood Floor |
| Exercise | 23.75 X 22.51 ft | Broadloom |
| 4th Br | 17.42 X 10.24 ft |
