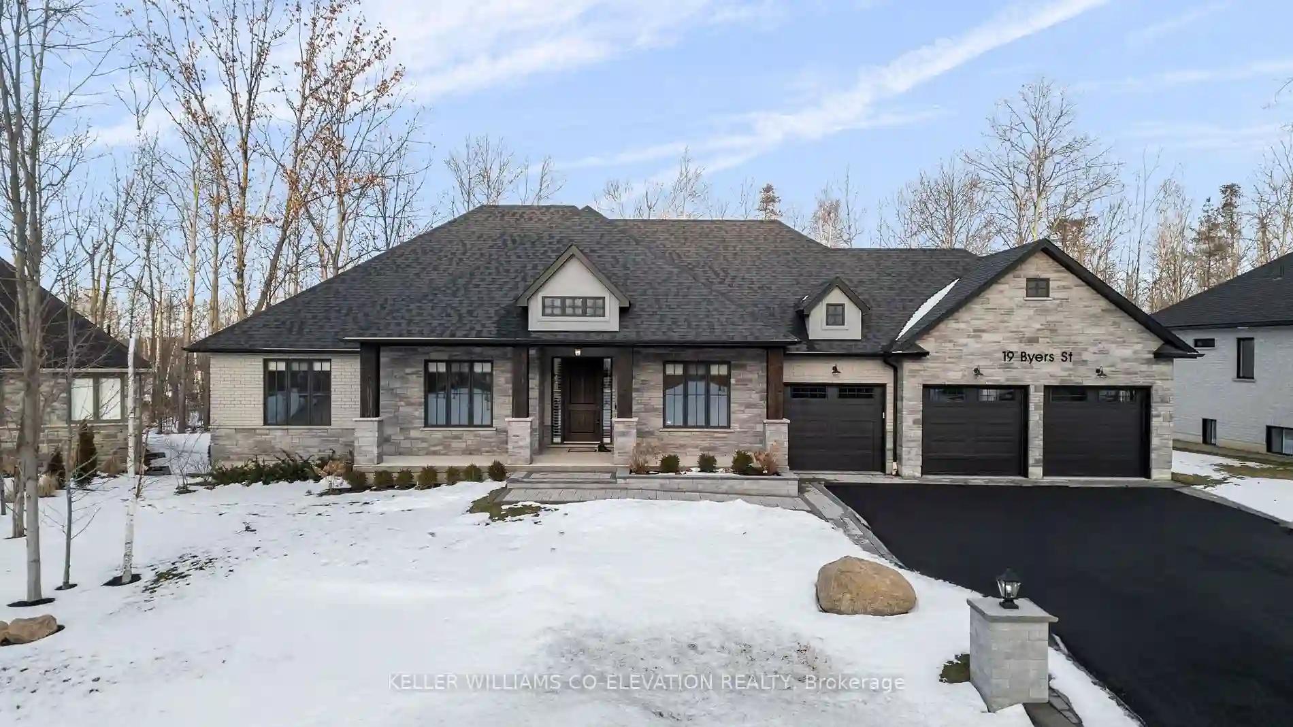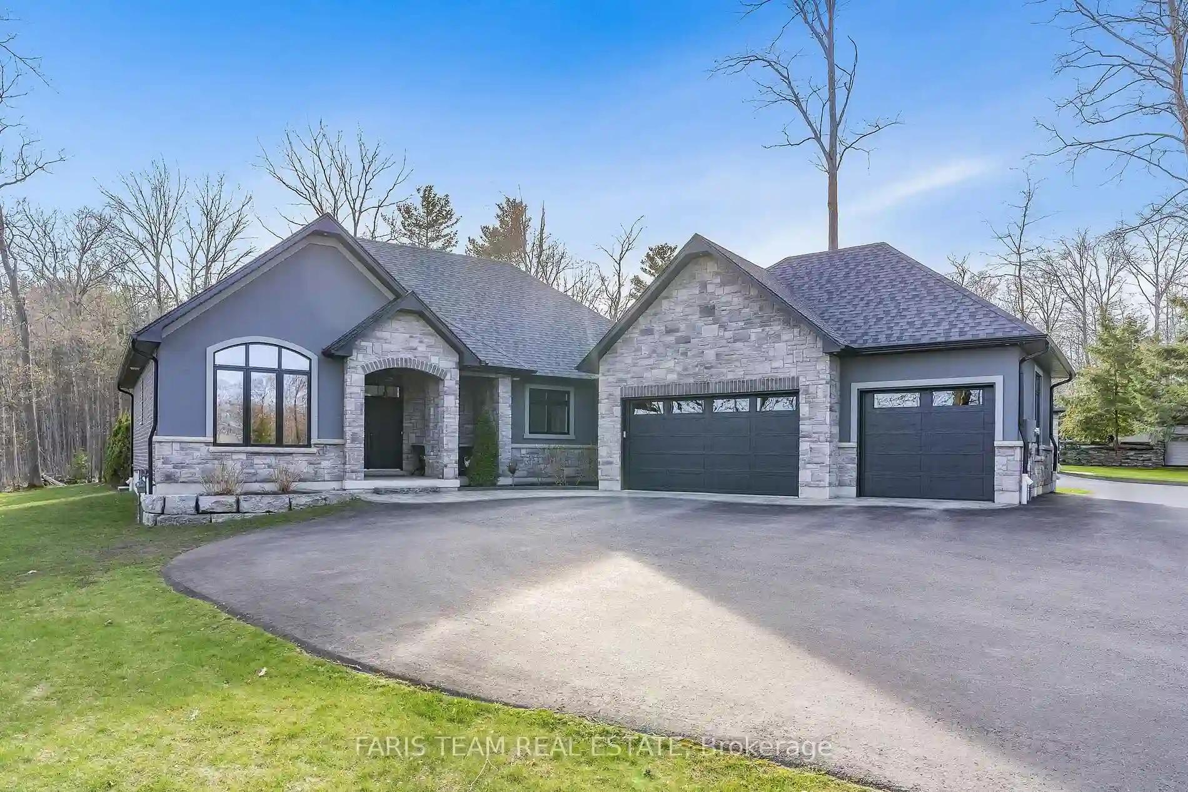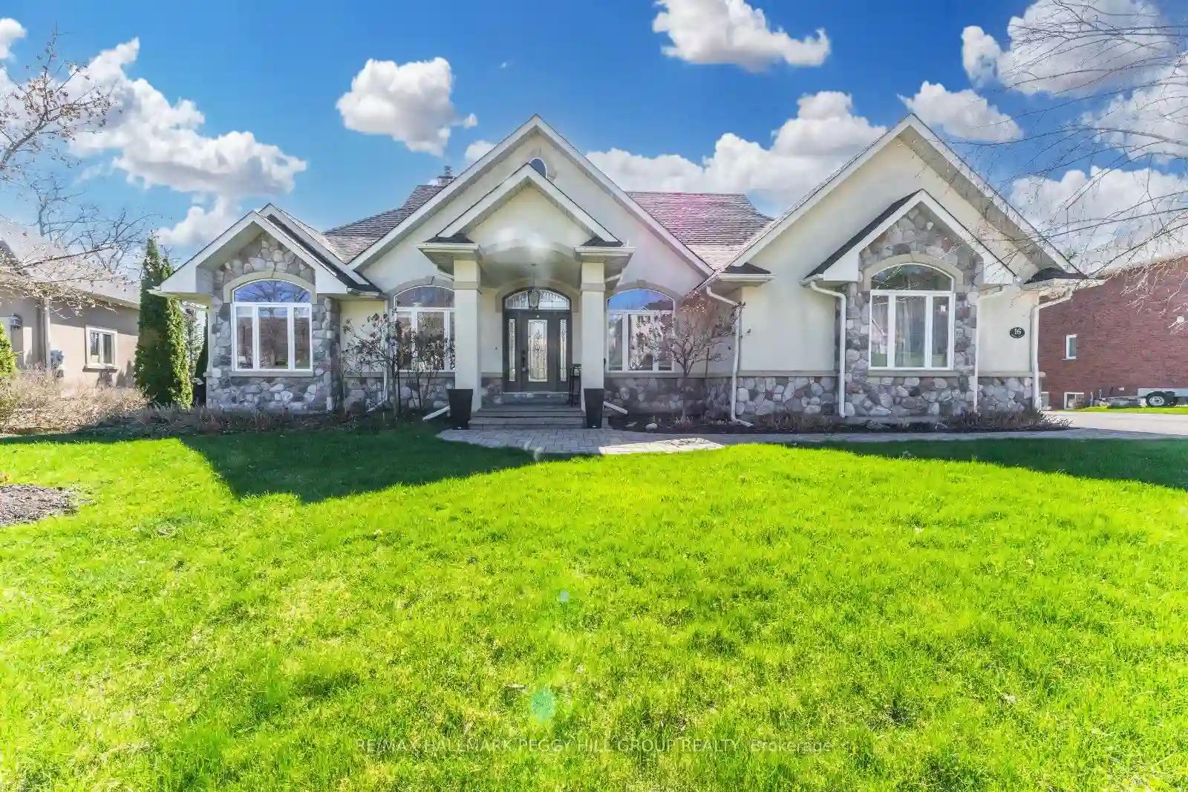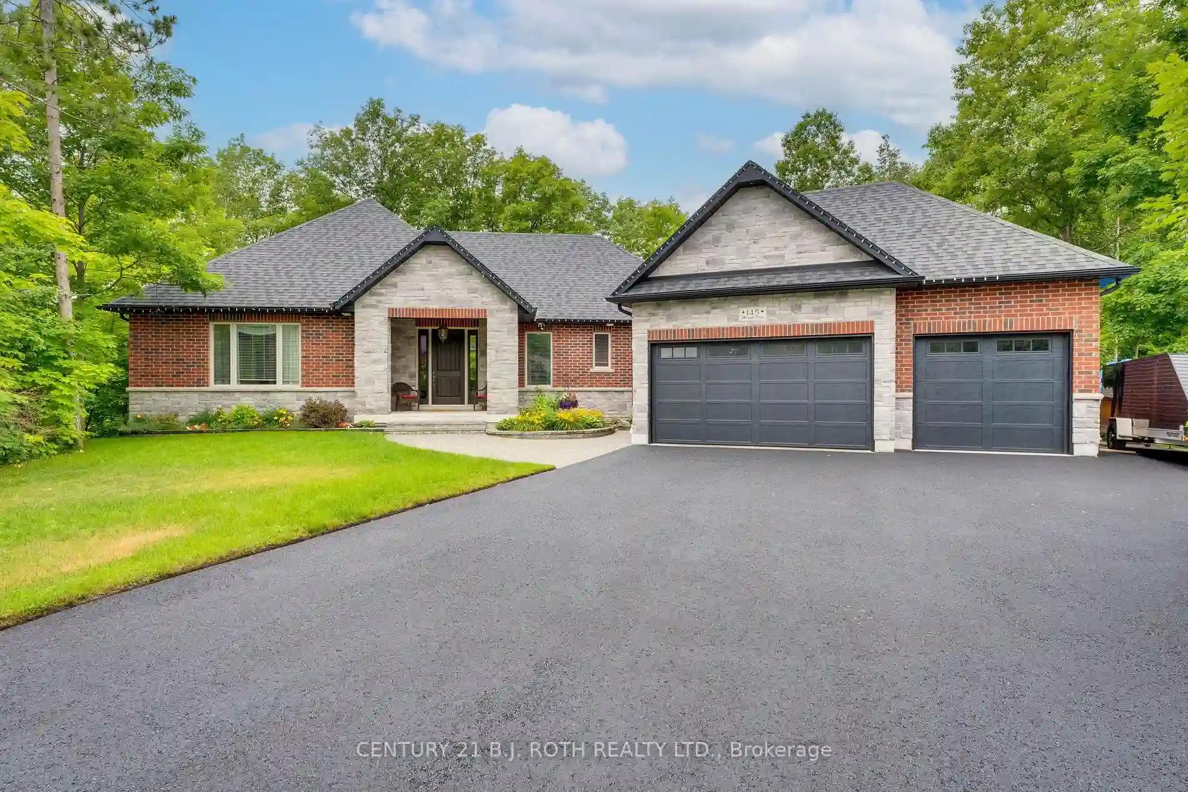Please Sign Up To View Property
19 Byers St
Springwater, Ontario, L9X 2A3
MLS® Number : S8288122
4 + 2 Beds / 4 Baths / 11 Parking
Lot Front: 105 Feet / Lot Depth: 198.98 Feet
Description
Welcome to 19 Byers St, a 4+2 bdrm bunglaow crafted by Lilac Homes in 2019. The exterior features a paved triple-wide driveway w/ decorative stone work & lighting around the perimeter leading to a 3-car garage. The landscaping boasts lilies of various heights & bloom times, & an in-ground sprinkler system. Inside, you are welcomed by a bright foyer leading to a main floor w/ 4 bdrms, 3 bathrooms, & an open-concept kitchen/living room area. The kitchen boasts Thermador dual wall ovens, a large island, & a w/i pantry. The main floor primary room has a luxurious 5pc ensuite, & w/i closet. All bathrooms have underfloor heating for added comfort. The basement has an additional 2 bdrms, a 4 piece bathroom, a rec room, & wet bar. The backyard is an entertainer's dream w/ mature trees, a propane gas line for BBQ, & extended "dog run" area fenced off. Additionally, there is a generator that allows 8 days of backup energy, & separate heating and A/C on each floor.
Extras
--
Additional Details
Drive
Other
Building
Bedrooms
4 + 2
Bathrooms
4
Utilities
Water
Municipal
Sewer
Sewers
Features
Kitchen
1
Family Room
Y
Basement
Finished
Fireplace
Y
External Features
External Finish
Brick
Property Features
Cooling And Heating
Cooling Type
Central Air
Heating Type
Forced Air
Bungalows Information
Days On Market
17 Days
Rooms
Metric
Imperial
| Room | Dimensions | Features |
|---|---|---|
| Prim Bdrm | 13.94 X 14.73 ft | 5 Pc Ensuite W/I Closet |
| 2nd Br | 11.15 X 11.75 ft | |
| 3rd Br | 11.81 X 12.76 ft | |
| Kitchen | 17.13 X 14.14 ft | B/I Microwave Open Concept |
| Family | 16.01 X 14.07 ft | Electric Fireplace |
| Dining | 7.78 X 14.14 ft | |
| 4th Br | 14.93 X 12.57 ft | |
| 5th Br | 18.24 X 13.81 ft | |
| Br | 15.55 X 13.68 ft | |
| Rec | 15.81 X 33.89 ft | |
| Utility | 19.98 X 17.32 ft | |
| Den | 10.60 X 15.62 ft |




