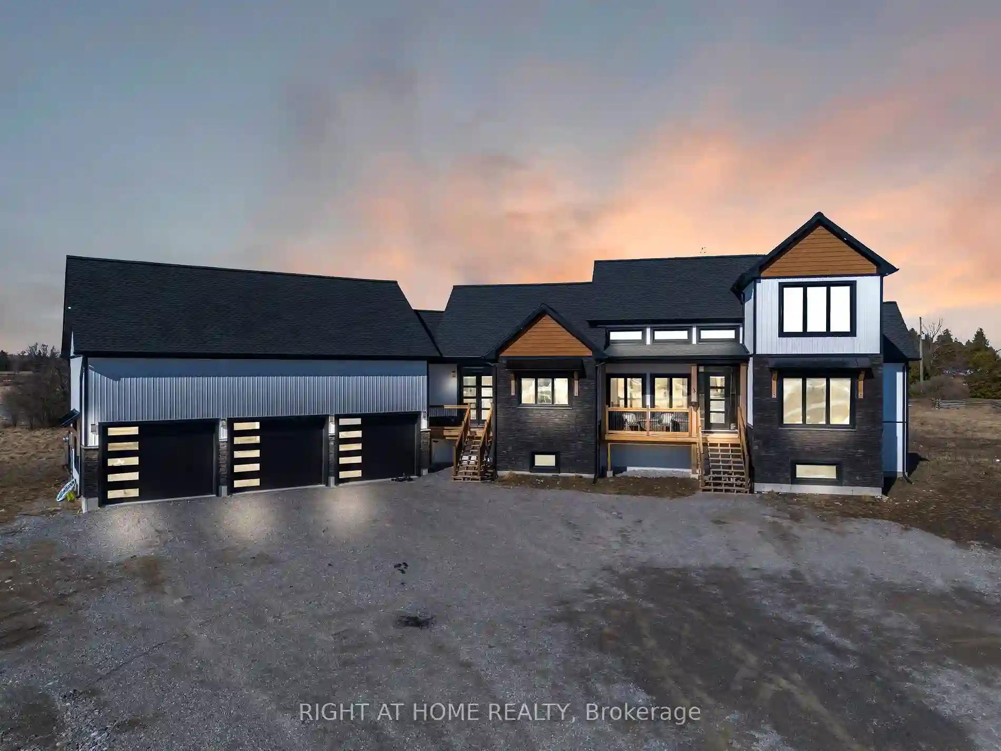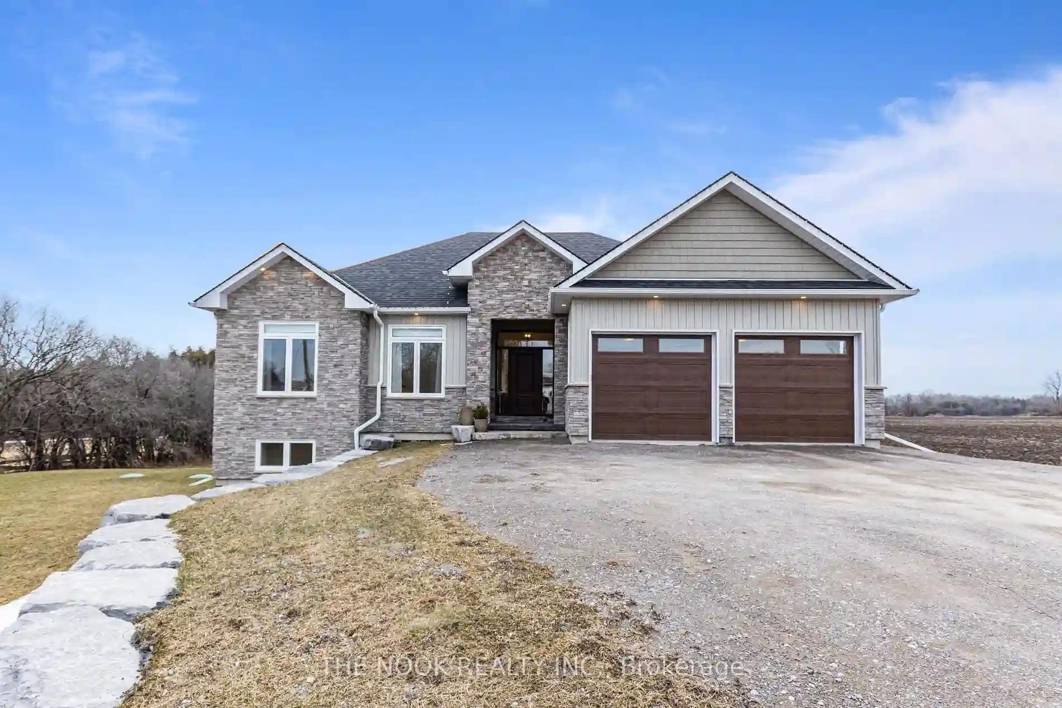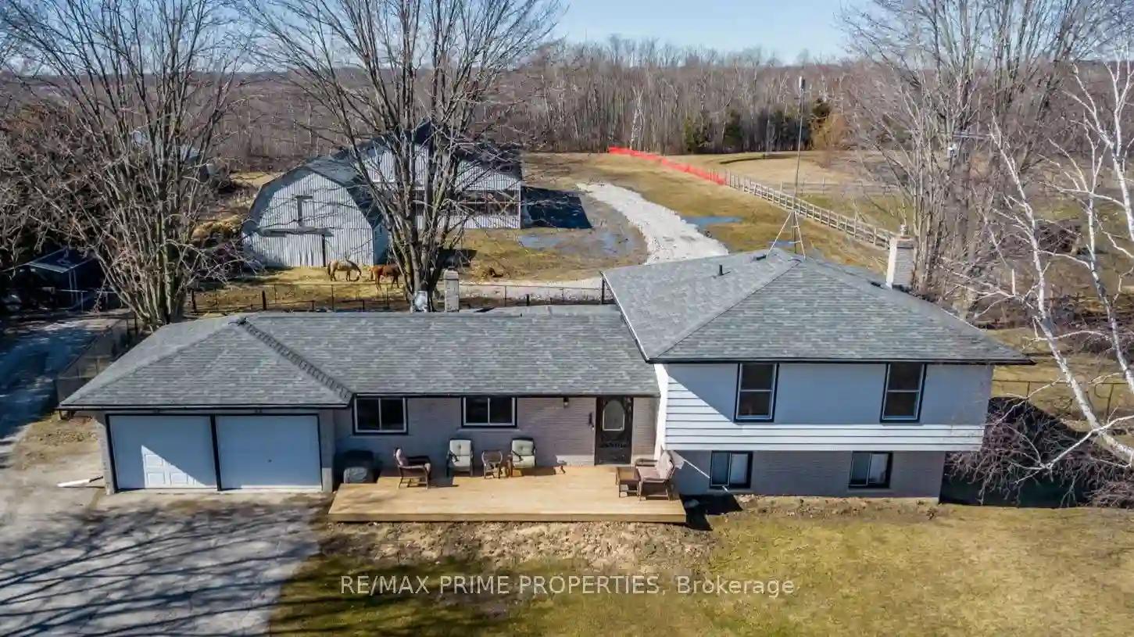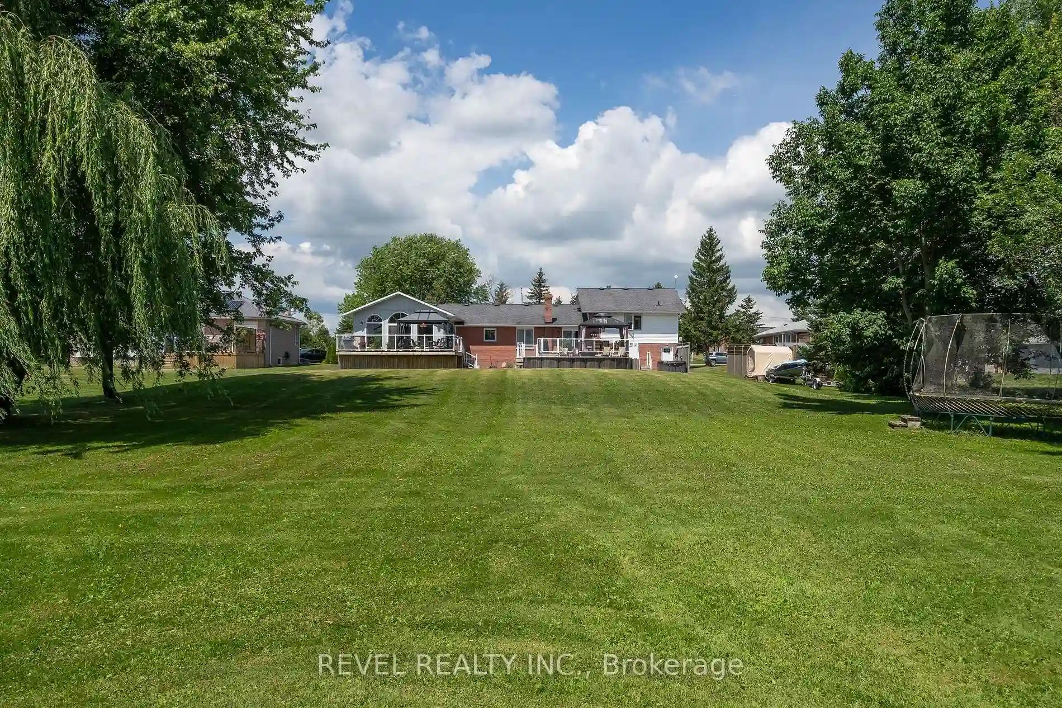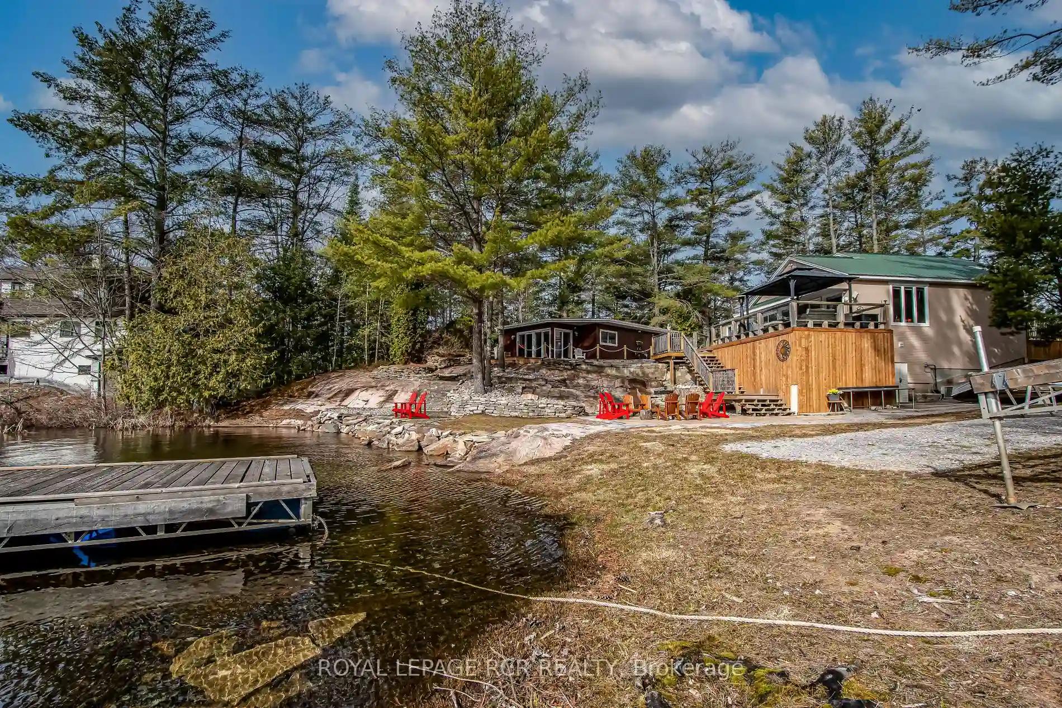Please Sign Up To View Property
16 Cambray Rd
Kawartha Lakes, Ontario, K0M 1G0
MLS® Number : X8137474
3 + 1 Beds / 5 Baths / 25 Parking
Lot Front: 11.99 Feet / Lot Depth: -- Feet
Description
Rctly constructed modern farm home is perfect for those in need of plenty of parking, a spacious workshop, or the opportunity to build an additional home for extended family members. Nestled on 11.99 acres, this property boasts its own pond, a dirt bike track, & the potential to construct another home using the existing approved blueprints (refer to attachments) You also have the option to subdivide the lot or maintain it as a single parcel with two residences (Refer to the photos to view the dedicated road leading to the pre-excavated foundation area) 16 Cambray offers a total of 4 bedroom, 5 bath 2557 square ft. Bungaloft which inc. 10-foot ceilings & a 20-foot vaulted ceiling in the liv room W/ a large cozy fireplace. Additionally, there is an extra 2000 square ft. in the fully finished basement with 10-foot ceilings. The property features multiple entrances, custom luxurious vinyl plank flooring, a chef's kitchen, & quartz countertops. equip W/ force air prop W gas service avail 4
Extras
connection. The existing furnace and water-on-demand systems are comp with both prop and gas. Enjoy the energy efficiency of this home, thanks to R80 attic ins, R10 Silverboard ins on the exter, R28 wall ins, & high-end triple-pane windows.
Property Type
Detached
Neighbourhood
Rural FenelonGarage Spaces
25
Property Taxes
$ 576.46
Area
Kawartha Lakes
Additional Details
Drive
Private
Building
Bedrooms
3 + 1
Bathrooms
5
Utilities
Water
Well
Sewer
Septic
Features
Kitchen
1
Family Room
Y
Basement
Finished
Fireplace
Y
External Features
External Finish
Stone
Property Features
Cooling And Heating
Cooling Type
Central Air
Heating Type
Heat Pump
Bungalows Information
Days On Market
45 Days
Rooms
Metric
Imperial
| Room | Dimensions | Features |
|---|---|---|
| Living | 21.03 X 14.63 ft | Stone Fireplace Vaulted Ceiling Pot Lights |
| Kitchen | 12.96 X 12.01 ft | Centre Island Quartz Counter Breakfast Bar |
| Breakfast | 12.96 X 12.60 ft | Large Window W/O To Deck |
| Dining | 13.39 X 13.16 ft | Large Window W/O To Deck Vinyl Floor |
| Sitting | 16.08 X 12.99 ft | Pot Lights Vinyl Floor |
| Prim Bdrm | 15.32 X 13.09 ft | W/I Closet 5 Pc Ensuite |
| 2nd Br | 13.16 X 12.40 ft | 3 Pc Ensuite W/I Closet |
| 3rd Br | 13.16 X 11.19 ft | 3 Pc Ensuite W/I Closet |
| Rec | 28.97 X 19.88 ft | Pot Lights Vinyl Floor |
| 4th Br | 16.40 X 12.04 ft | Large Window Pot Lights Vinyl Floor |
| Games | 15.26 X 11.75 ft | Pot Lights Vinyl Floor |
| Sitting | 15.81 X 15.45 ft | Pot Lights Vinyl Floor |
