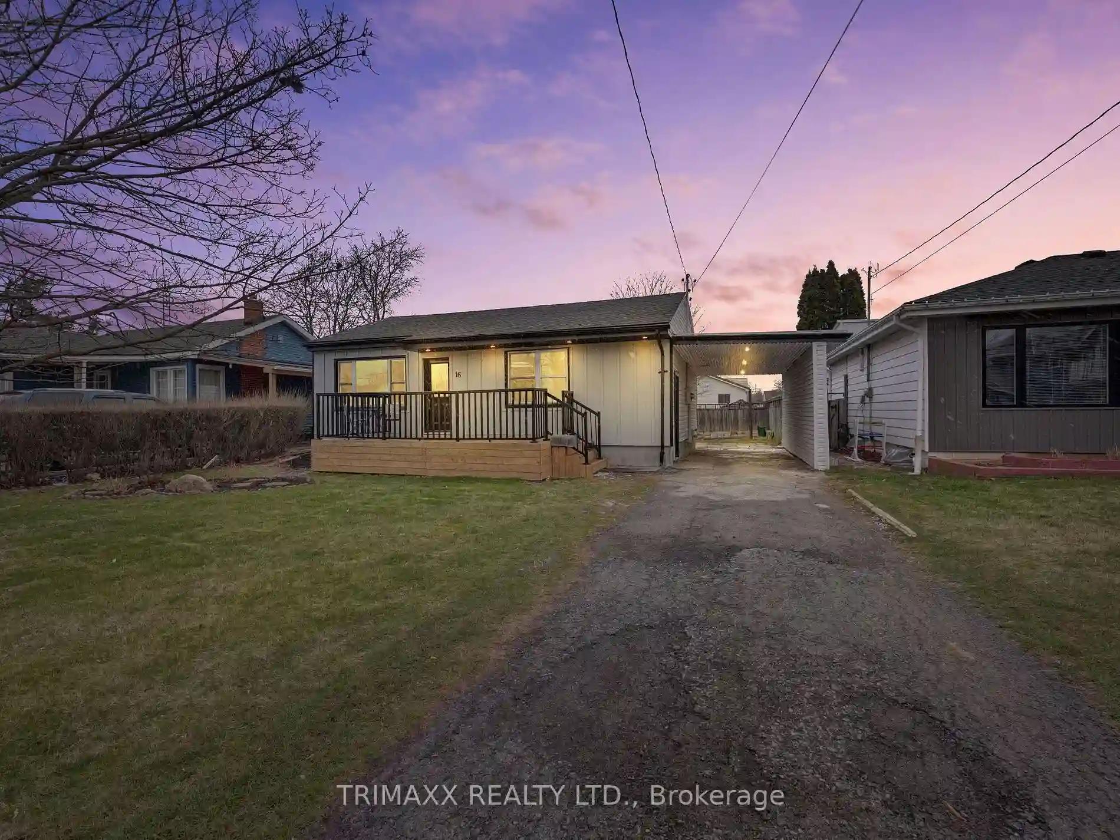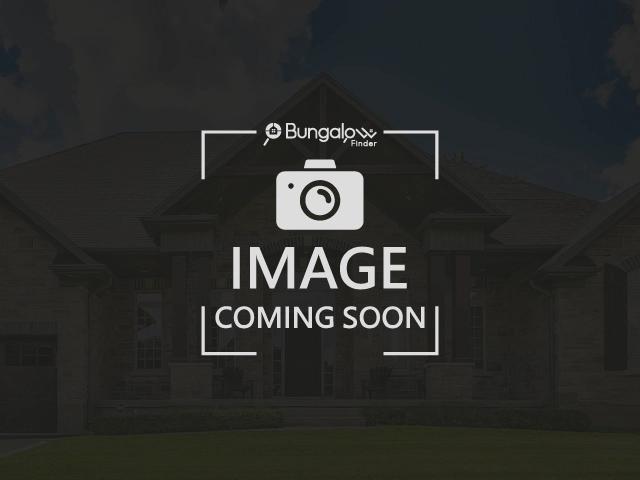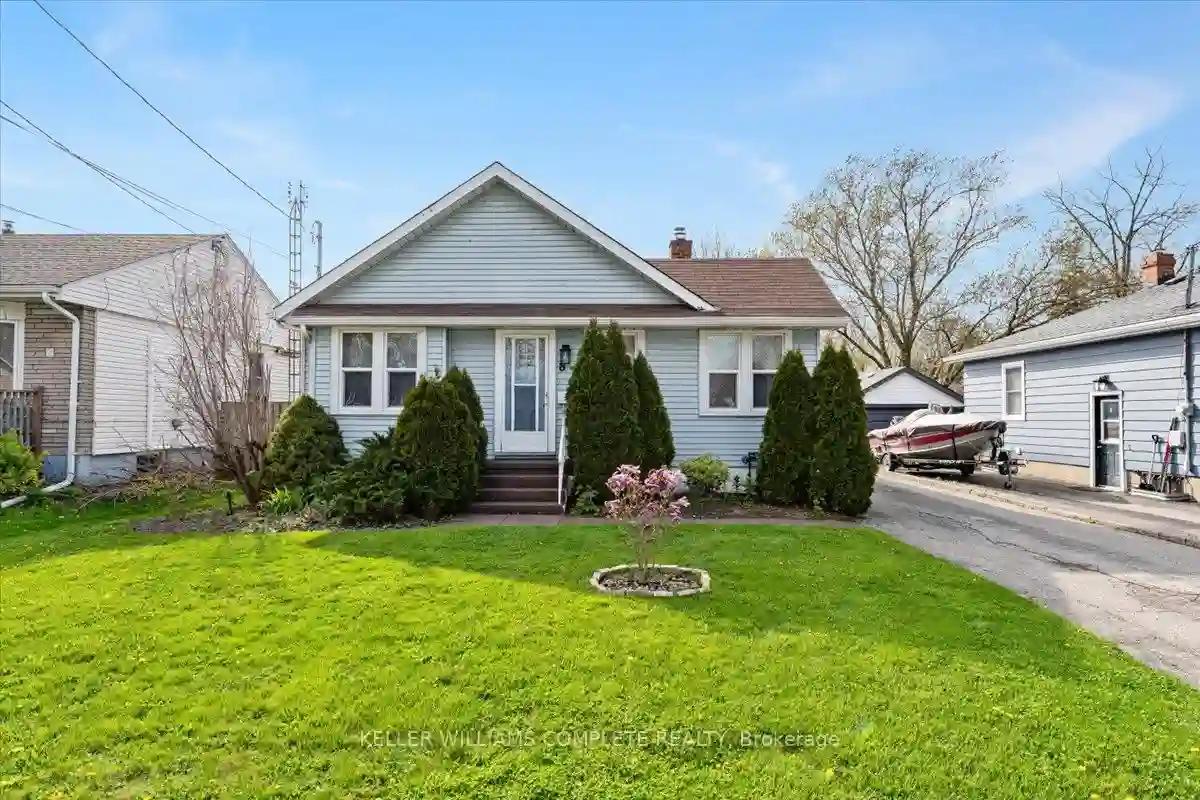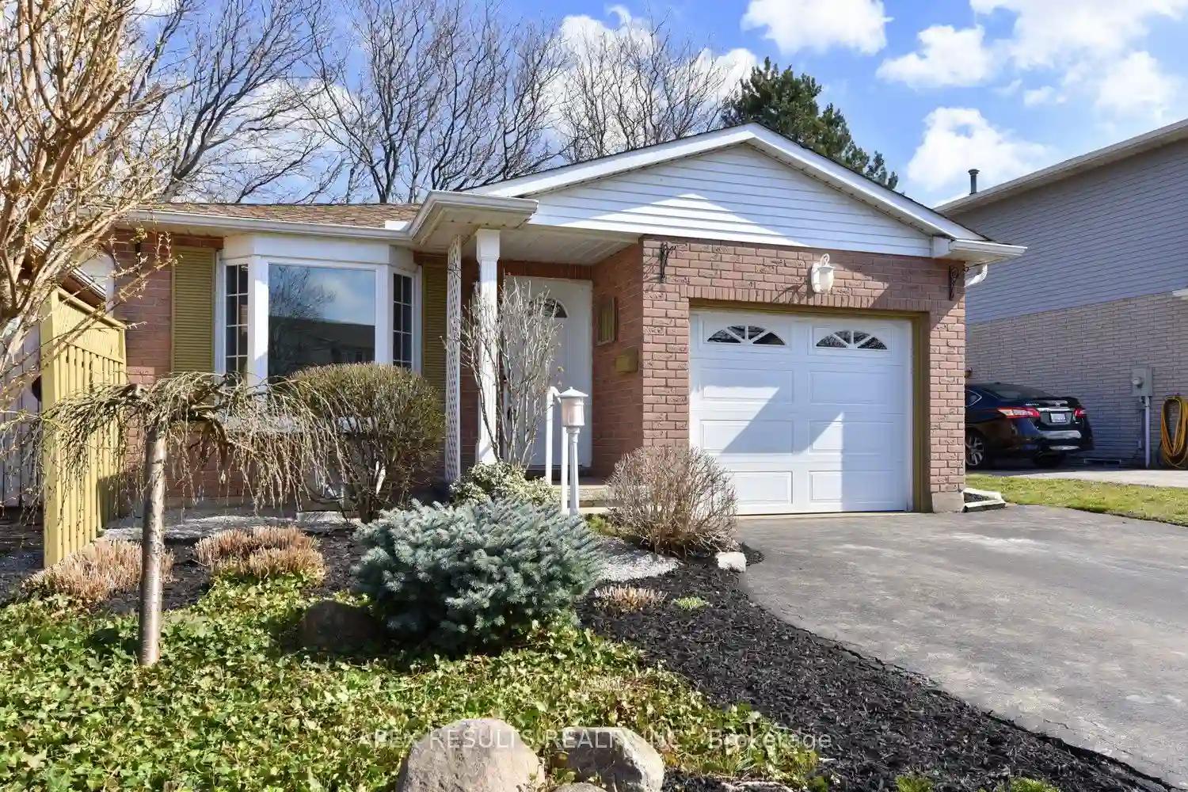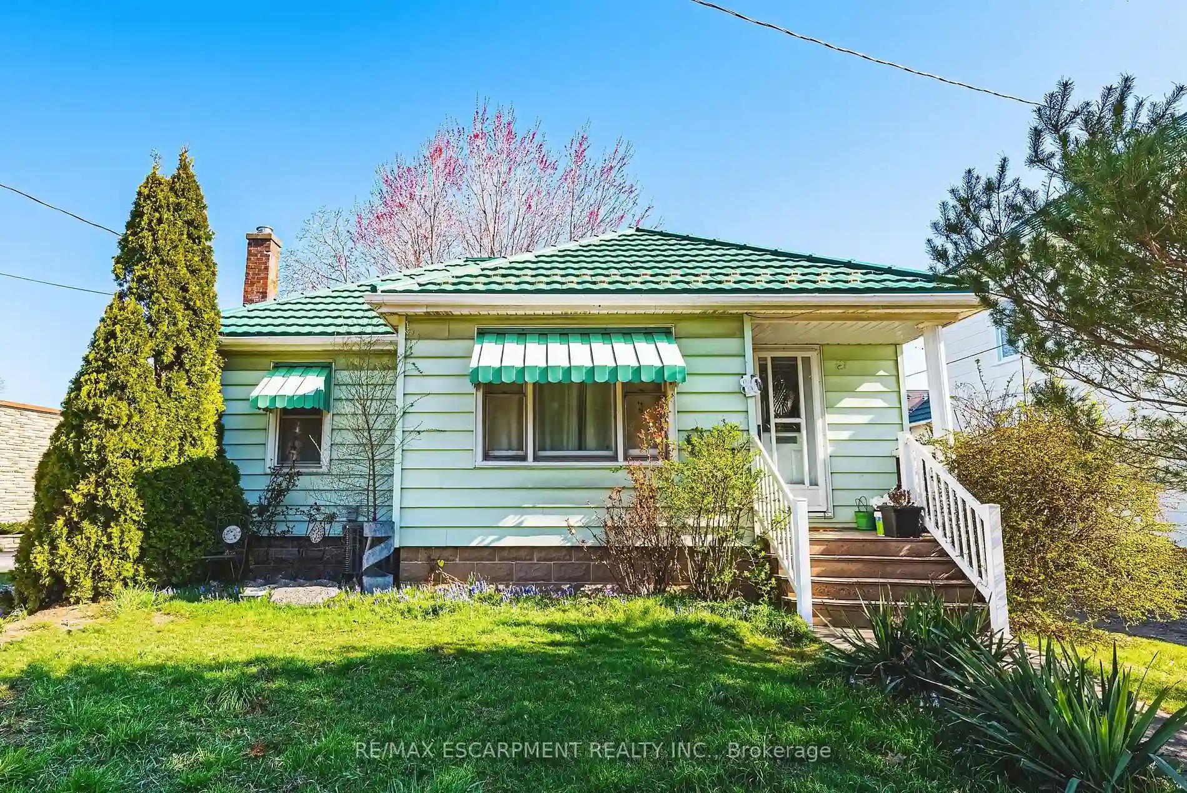Please Sign Up To View Property
16 Lakeview Ave
Grimsby, Ontario, L3M 3M1
MLS® Number : X8247876
2 Beds / 2 Baths / 3 Parking
Lot Front: 50 Feet / Lot Depth: 116 Feet
Description
WELCOMING YOU TO 16 LAKEVIEW AVE, GRIMSBY! LOCATED IN THE MOST DESIRED SOUGHT AFTER LAKESIDENEIGHBORHOOD, WALKING DISTANCE TO LAKE ONTARIO! FULLY RENOVATED TOP TO BOTTOM, BE READY TO BEAMAZED! BRAND NEW FRONT DECK FOR YOUR MORNING COFFEE, OPENING THE DOOR TO AN OPEN CONCEPT LAYOUT.ENTERTAINERS DELIGHT LIVING ROOM WITH TWO FEATURE WALLS AND BUILT IN FIREPLACE. OPEN SIGHT-LINES TOTHE DINNING ROOM FOR EXTENDED ENTERTAINMENT SPACE. CHEFS TWO-TONE KITCHEN WITH FEATURE ISLAND WITHRAINFALL QUARTZ, S/S APPLIANCES, AND QUARTZ BACKSPLASH AND COUNTERS. S/S RANGE HOOD, GOLD ACCENTS,AND SPACE FOR YOUR BARSTOOLS ON THE ISLAND. TWO SPACIOUS SIZE BEDROOMS BOTH WITH FEATURE WALLS.DOUBLE VANITY FULL WASHROOM NEATLY TUCKED AWAY, QUARTZ COUNTERS, CUSTOM TOWEL CABINET AND PORCELAINTILES ON BACK WALL. BASEMENT FEATURES SEPARATE ENTRANCE, WET BAR WITH LARGE CABINETS. TWO ADDITIONALREC ROOMS IN BASEMENT, AND FULL WASHROOM WITH GLASS SHOWER. BRAND NEW ASPHALT DRIVEWAY.
Extras
POT-LIGHTS ALL THROUGHOUT INTERIOR AND EXTERIOR OF THE HOME. KEY ATTENTION TO DETAIL HAS BEEN GIVENALL THROUGHOUT THE HOME. LOCATION CANT BE BEAT, WALKING DISTANCE TO LAKE ONTARIO, CLOSE PROXIMITY TOSCHOOLS AND MAJOR HIGHWAYS.
Property Type
Detached
Neighbourhood
--
Garage Spaces
3
Property Taxes
$ 3,436.3
Area
Niagara
Additional Details
Drive
Private
Building
Bedrooms
2
Bathrooms
2
Utilities
Water
Municipal
Sewer
Sewers
Features
Kitchen
1
Family Room
N
Basement
Finished
Fireplace
N
External Features
External Finish
Vinyl Siding
Property Features
Cooling And Heating
Cooling Type
Central Air
Heating Type
Forced Air
Bungalows Information
Days On Market
18 Days
Rooms
Metric
Imperial
| Room | Dimensions | Features |
|---|---|---|
| No Data | ||
