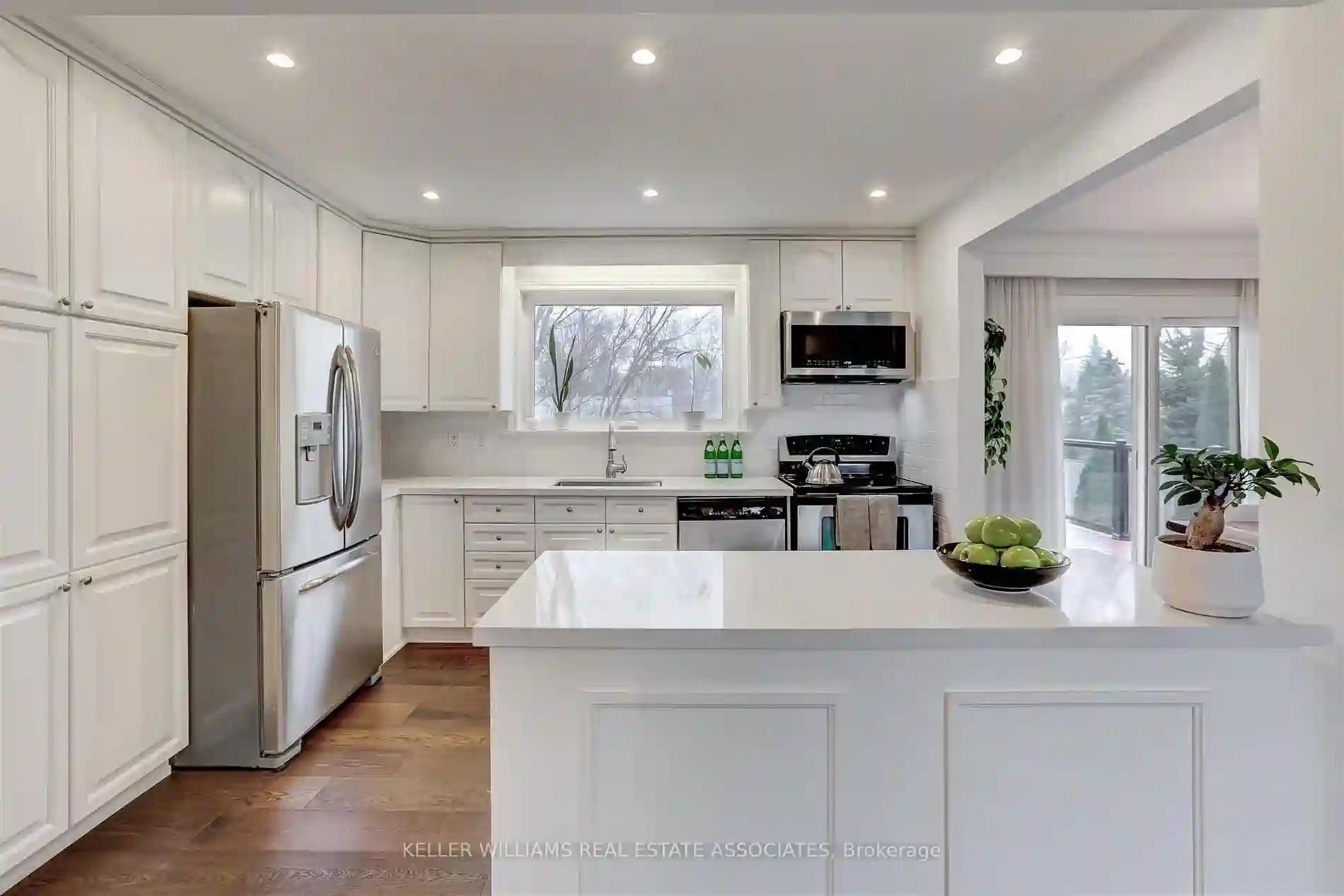Please Sign Up To View Property
1609 Dogwood Tr
Mississauga, Ontario, L5G 3A4
MLS® Number : W8229208
3 + 1 Beds / 2 Baths / 7 Parking
Lot Front: 85 Feet / Lot Depth: 141.84 Feet
Description
There is no shortage of charm in this impeccably kept and renovated 3+1 bedroom bungalow located in prestigious Mineola West! New engineered hardwood floors, custom millwork, granite counters, new appliances, updated washrooms and new composite decking. Sliding door walkout to an expansive deck and pool-sized, private fenced backyard. 3-car tandem garage. Two-stage, high-efficiency furnace (2024), aluminum roof ($80K value). Steps to Port Credit GO Train Station, trendy Port Credit Village, highly rated schools and Lake Ontario. Ideal for empty-nesters, professional couples or young families.
Extras
Easy access to downtown Toronto via the QEW or GO transit, 20 minutes to Pearson Airport, close to shopping, groceries, transit - this location has everything!
Additional Details
Drive
Pvt Double
Building
Bedrooms
3 + 1
Bathrooms
2
Utilities
Water
Municipal
Sewer
Sewers
Features
Kitchen
1
Family Room
N
Basement
Finished
Fireplace
Y
External Features
External Finish
Brick
Property Features
Cooling And Heating
Cooling Type
Central Air
Heating Type
Forced Air
Bungalows Information
Days On Market
34 Days
Rooms
Metric
Imperial
| Room | Dimensions | Features |
|---|---|---|
| Living | 18.67 X 13.68 ft | Hardwood Floor Fireplace Open Concept |
| Dining | 10.43 X 8.99 ft | Hardwood Floor Open Concept W/O To Deck |
| Kitchen | 12.99 X 8.99 ft | Hardwood Floor Breakfast Bar Granite Counter |
| Prim Bdrm | 13.25 X 9.42 ft | Hardwood Floor Double Closet O/Looks Garden |
| 2nd Br | 10.24 X 9.51 ft | Hardwood Floor Closet O/Looks Backyard |
| 3rd Br | 9.42 X 8.99 ft | Hardwood Floor Closet O/Looks Garden |
| Family | 21.00 X 10.83 ft | B/I Bookcase Above Grade Window Electric Fireplace |
| Office | 14.01 X 12.01 ft | Open Concept Above Grade Window Combined W/Rec |
| Games | 14.99 X 10.99 ft | B/I Bookcase Above Grade Window Open Concept |
| 4th Br | 11.25 X 10.83 ft | Closet Above Grade Window |
| Laundry | 10.99 X 6.33 ft | B/I Shelves Window |




