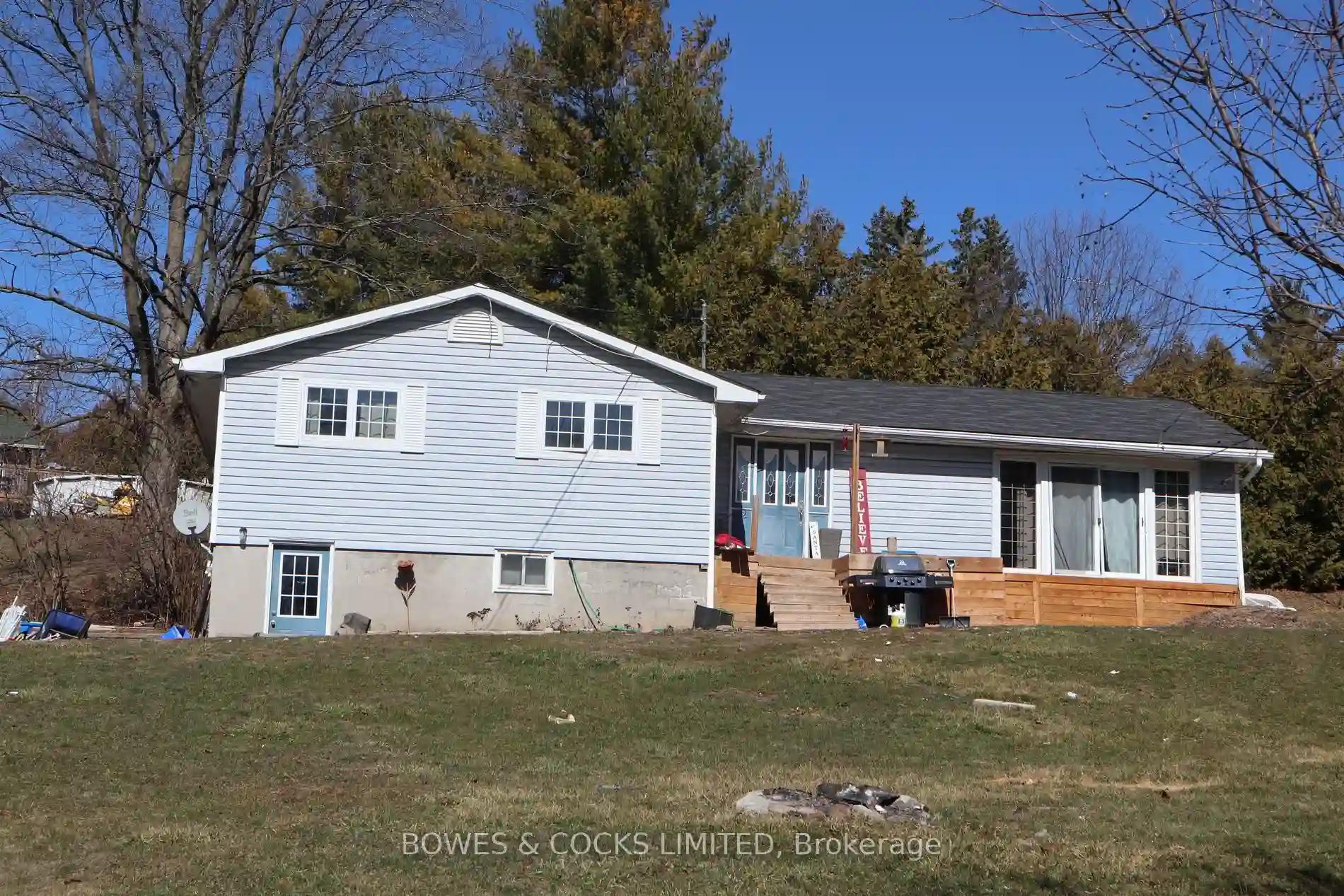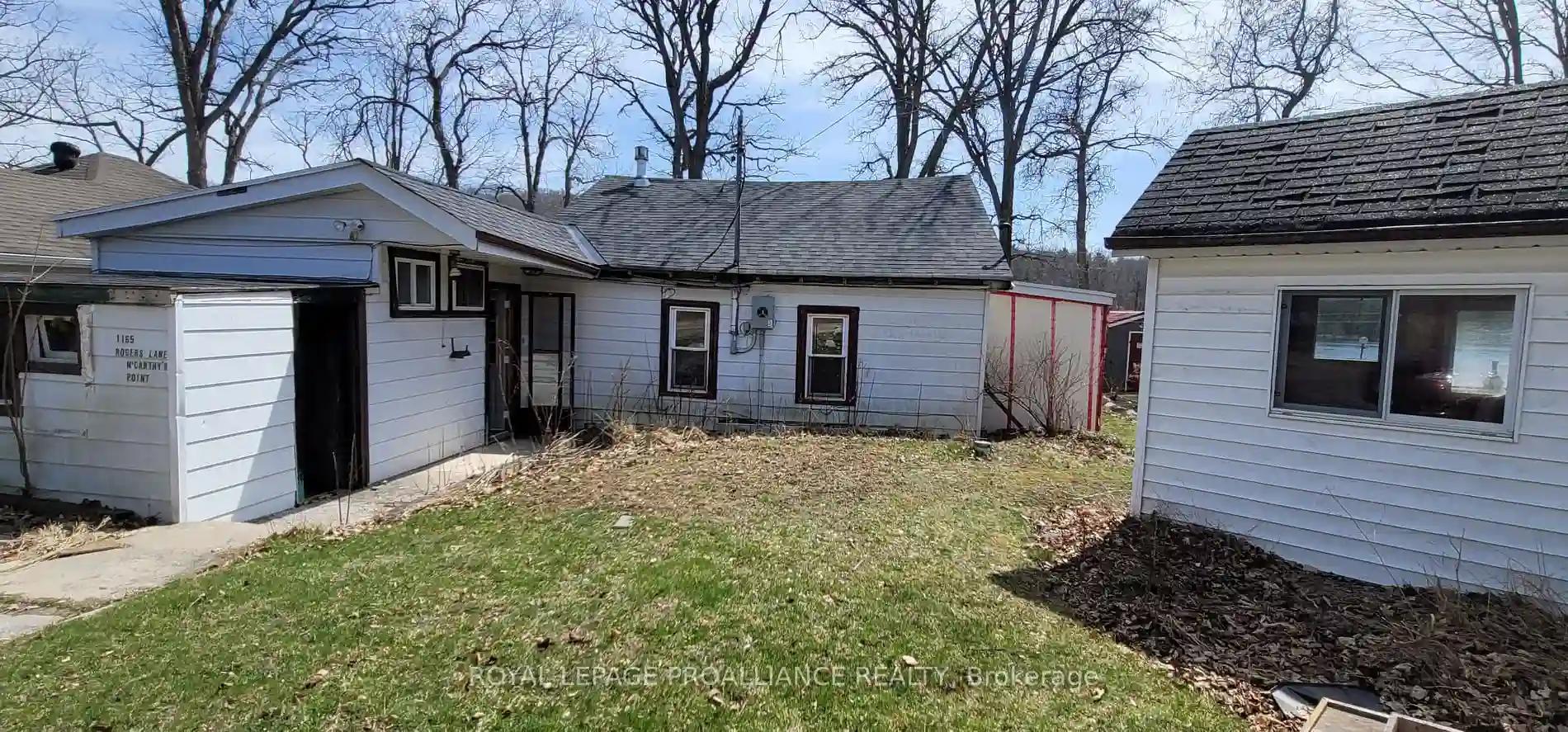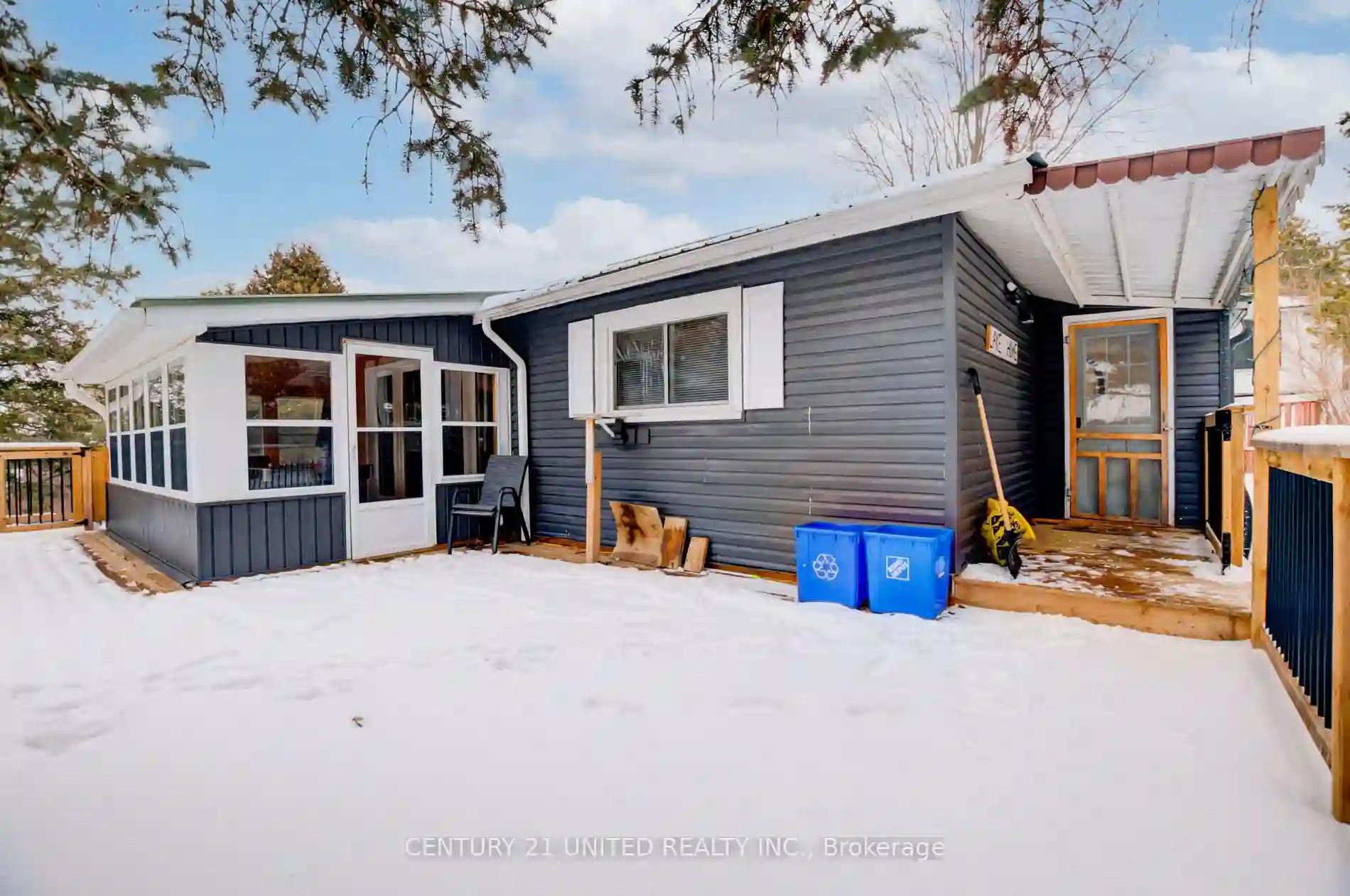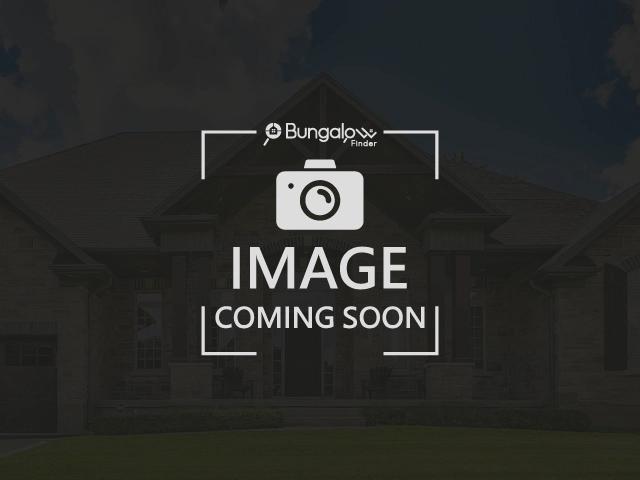Please Sign Up To View Property
162 Indian Rd
Asphodel-Norwood, Ontario, K0L 1Y0
MLS® Number : X8162590
3 + 1 Beds / 2 Baths / 9 Parking
Lot Front: 137.7 Feet / Lot Depth: 188.08 Feet
Description
Bungalow with separate 15 x 137 foot waterfront lot along the Trent River, add a dock and park your boat. This home features a large eat-in kitchen with oak cupboards, large living room, main floor laundry, primary bedroom with a full ensuite with a jet tub, 2 more bedrooms and another full bathroom. The lower level has a small kitchenette, a partial roughed-in bathroom, a sleeping area and separate entrance. There is a detached double garage with a workshop. Enjoy the lock free boating and fishing on the Trent River and Rice Lake. Enjoy this quiet community.
Extras
100 AMP service. Ductless A/C (condition unknown). New roof on garage. Large window on lower level is being replaced. Roughed-in bathroom (condition unknown)
Property Type
Detached
Neighbourhood
Rural Asphodel-NorwoodGarage Spaces
9
Property Taxes
$ 2,956.67
Area
Peterborough
Additional Details
Drive
Front Yard
Building
Bedrooms
3 + 1
Bathrooms
2
Utilities
Water
Well
Sewer
Septic
Features
Kitchen
1 + 1
Family Room
N
Basement
Part Bsmt
Fireplace
N
External Features
External Finish
Vinyl Siding
Property Features
Cooling And Heating
Cooling Type
None
Heating Type
Baseboard
Bungalows Information
Days On Market
44 Days
Rooms
Metric
Imperial
| Room | Dimensions | Features |
|---|---|---|
| Living | 28.08 X 9.12 ft | |
| Kitchen | 23.00 X 12.20 ft | |
| Prim Bdrm | 10.99 X 13.71 ft | |
| 2nd Br | 8.99 X 8.30 ft | |
| 3rd Br | 10.10 X 8.10 ft | |
| Bathroom | 0.00 X 0.00 ft | 4 Pc Bath |
| Bathroom | 0.00 X 0.00 ft | 4 Pc Ensuite |
| Family | 25.10 X 22.01 ft |



