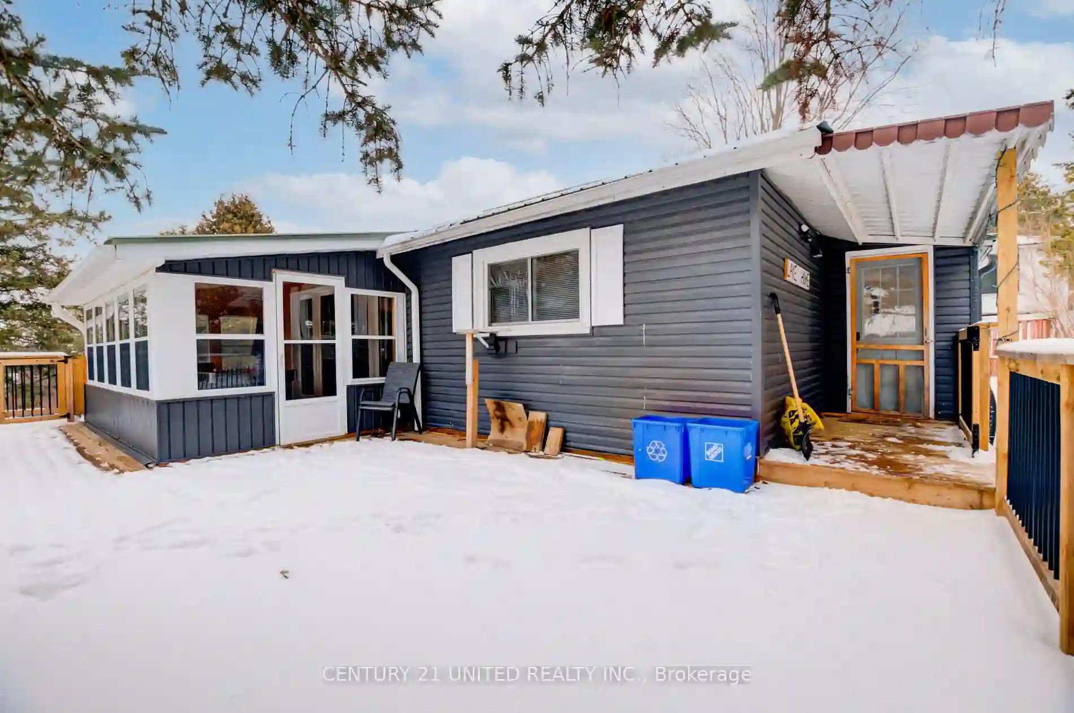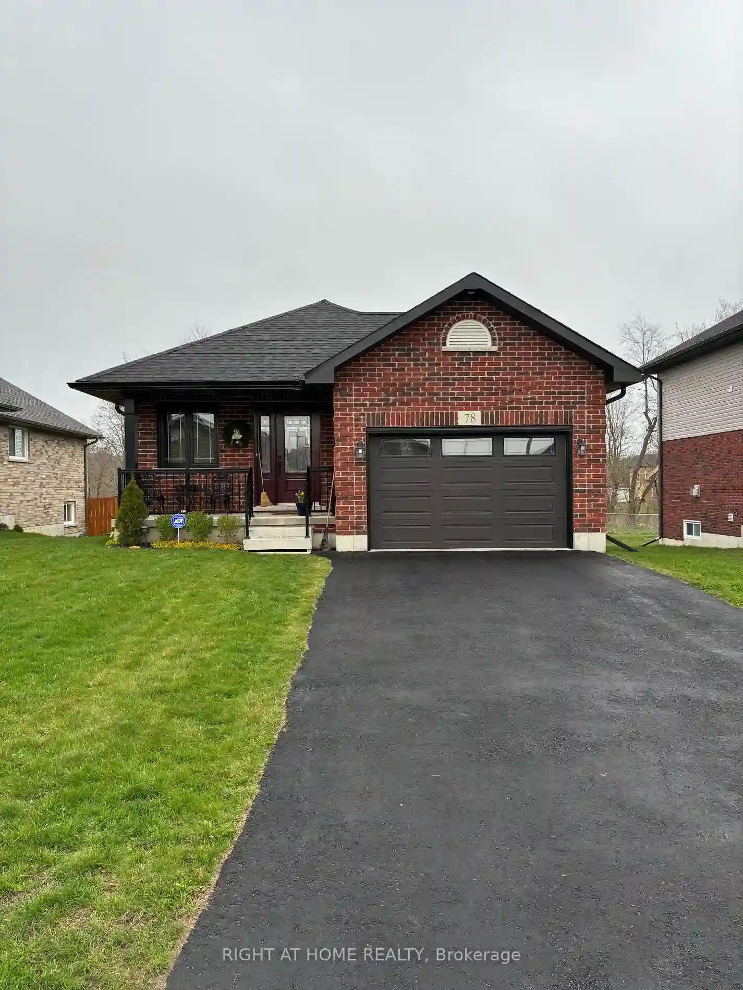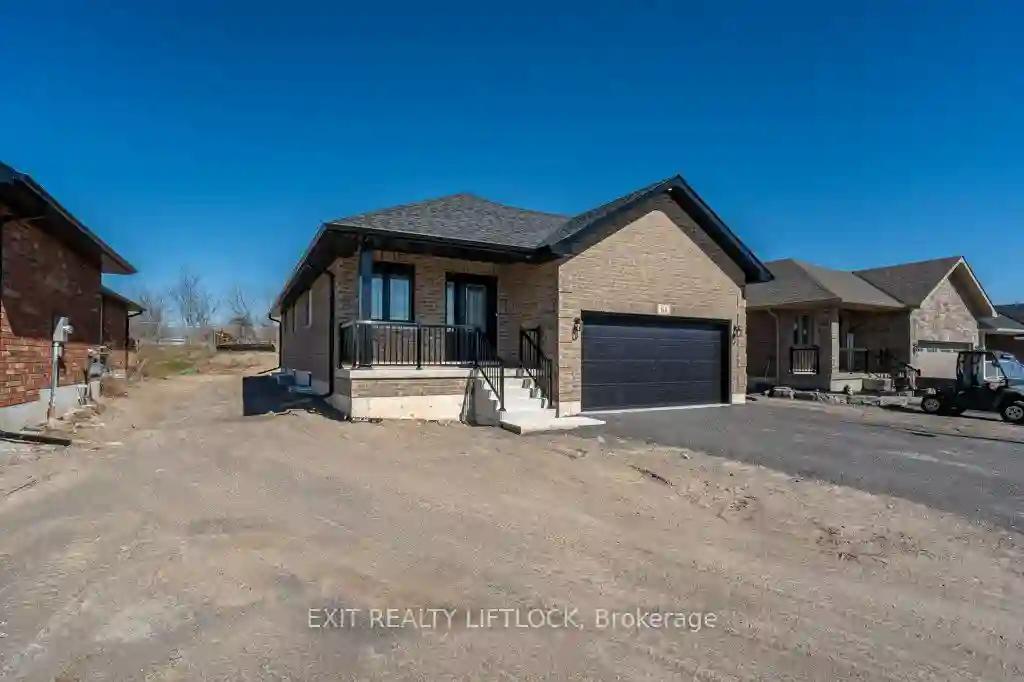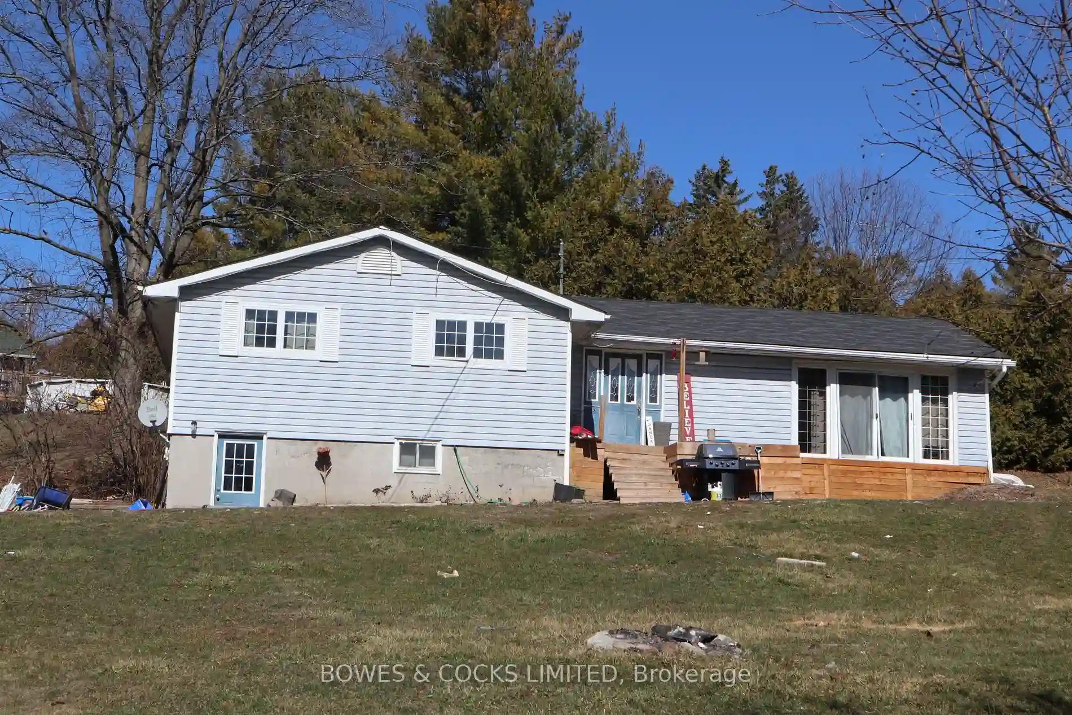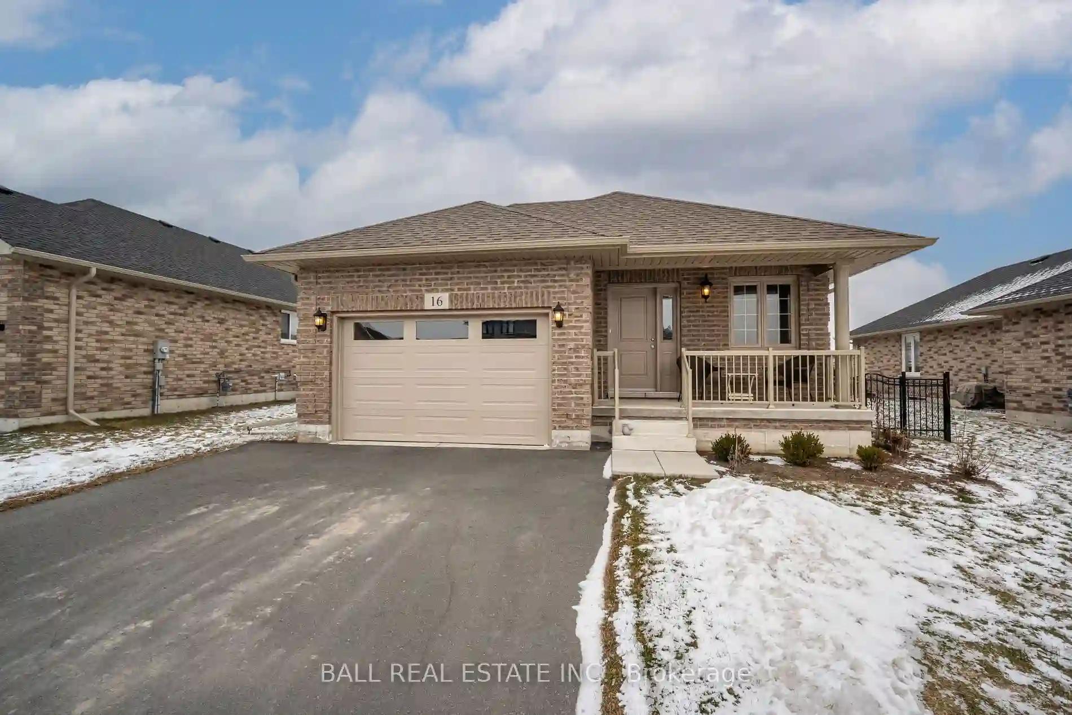Please Sign Up To View Property
$ 550,000
261 North Indian Rd
Asphodel-Norwood, Ontario, K0L 1Y0
MLS® Number : X8110938
3 Beds / 2 Baths / 7 Parking
Lot Front: 103 Feet / Lot Depth: -- Feet
Description
Welcome to your dream escape! Nestled close to picturesque Rice Lake in a wonderful neighbourhood, this newly renovated home has it all - comfort, great views, and recreational fun with your very own water access lot! Offering versatility, the heated sunroom can easily serve as an additional bedroom or a beautiful office space. With a new above-ground pool and exclusive waterfront access, every day feels like a vacation. Your biggest choice this summer will be whether you're cooling off in your backyard pool or the lake!
Extras
--
Property Type
Detached
Neighbourhood
Rural Asphodel-NorwoodGarage Spaces
7
Property Taxes
$ 2,046.93
Area
Peterborough
Additional Details
Drive
Private
Building
Bedrooms
3
Bathrooms
2
Utilities
Water
Well
Sewer
Septic
Features
Kitchen
1
Family Room
Y
Basement
Crawl Space
Fireplace
Y
External Features
External Finish
Vinyl Siding
Property Features
Lake/PondRiver/StreamRollingSchool Bus RouteWaterfront
Cooling And Heating
Cooling Type
Wall Unit
Heating Type
Forced Air
Bungalows Information
Days On Market
61 Days
Rooms
Metric
Imperial
| Room | Dimensions | Features |
|---|---|---|
| Living | 17.29 X 11.84 ft | |
| Kitchen | 14.17 X 15.58 ft | Combined W/Dining |
| Games | 15.75 X 15.68 ft | |
| Bathroom | 6.66 X 5.25 ft | 4 Pc Bath |
| Bathroom | 4.76 X 5.25 ft | 2 Pc Bath |
| Prim Bdrm | 13.58 X 8.76 ft | |
| Br | 10.43 X 8.76 ft |
Ready to go See it?
Looking to Sell Your Bungalow?
Get Free Evaluation
