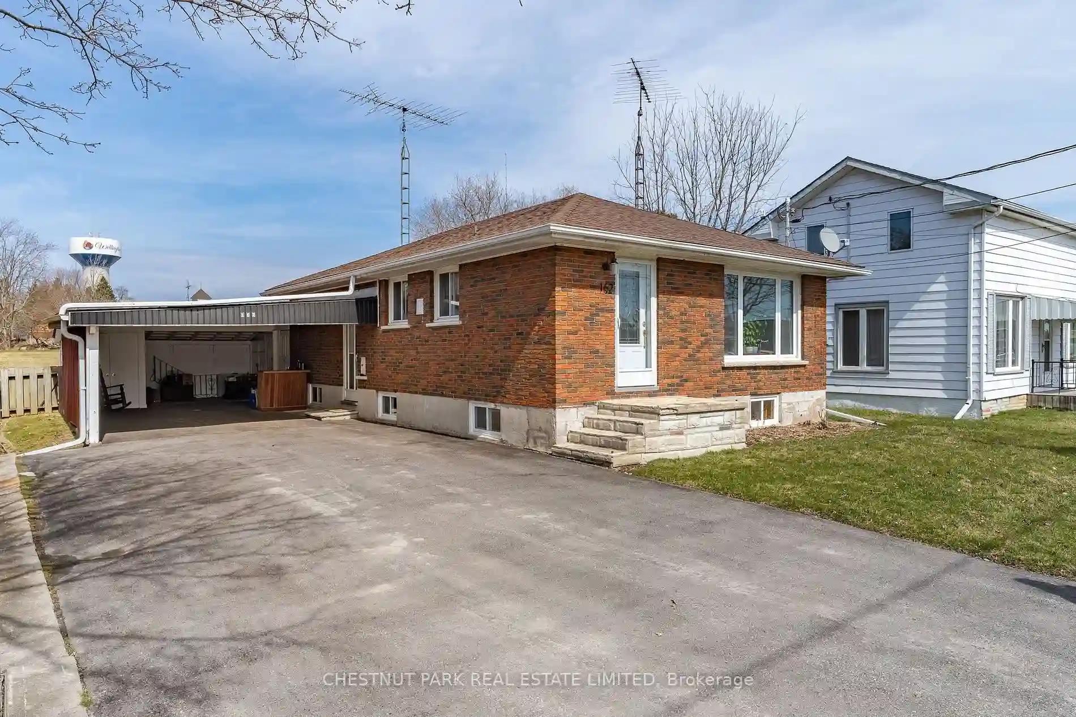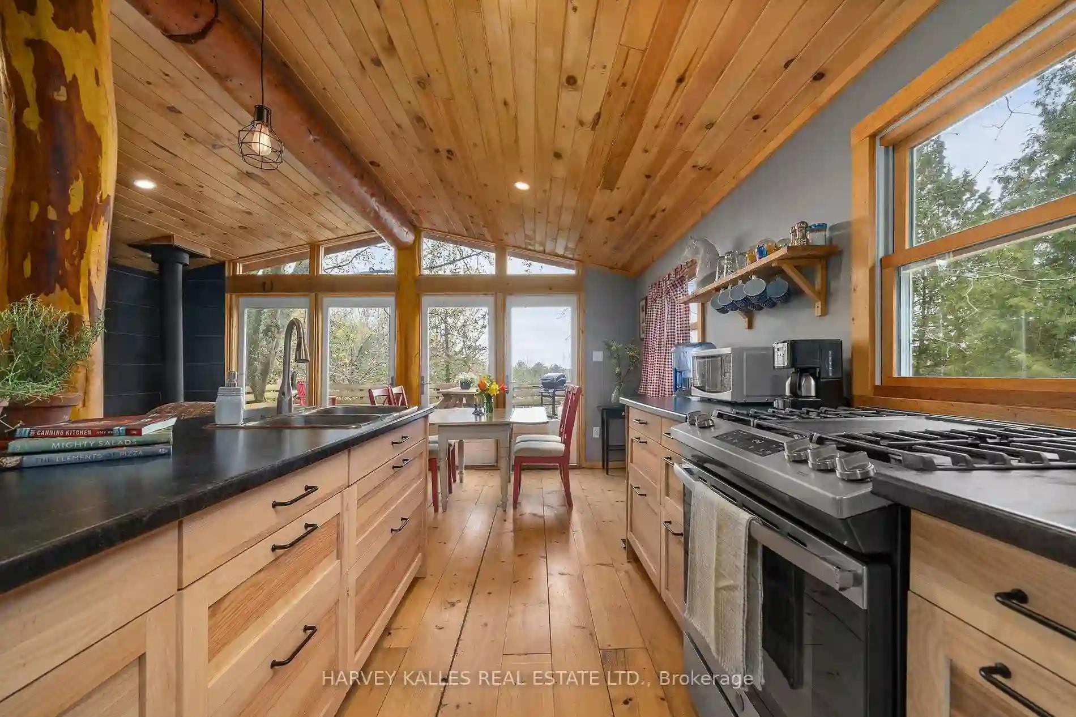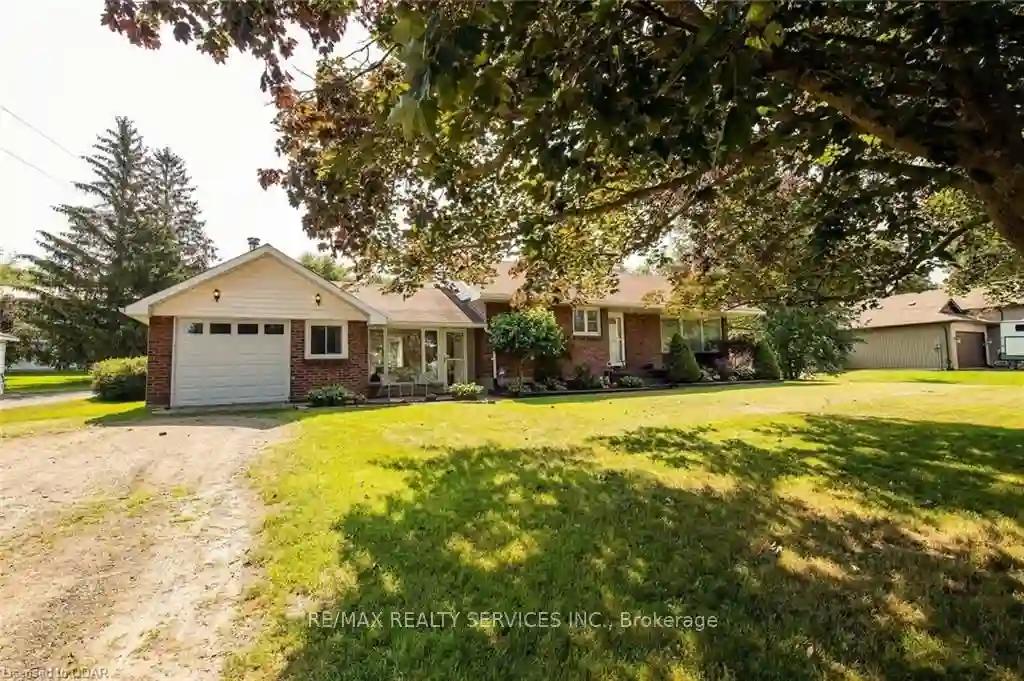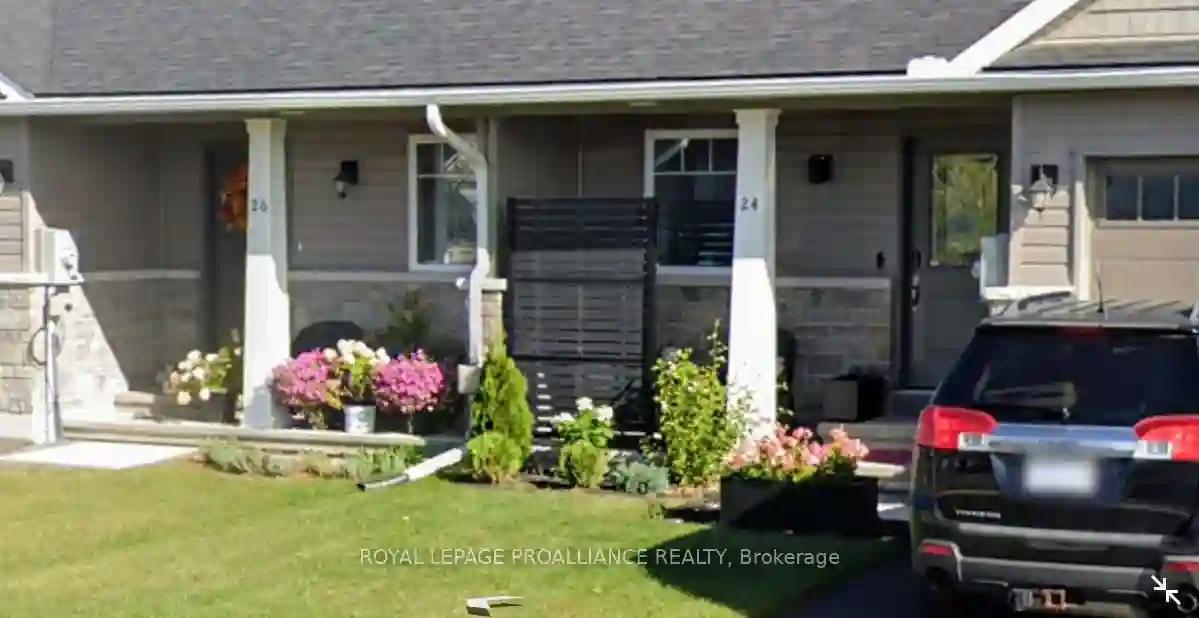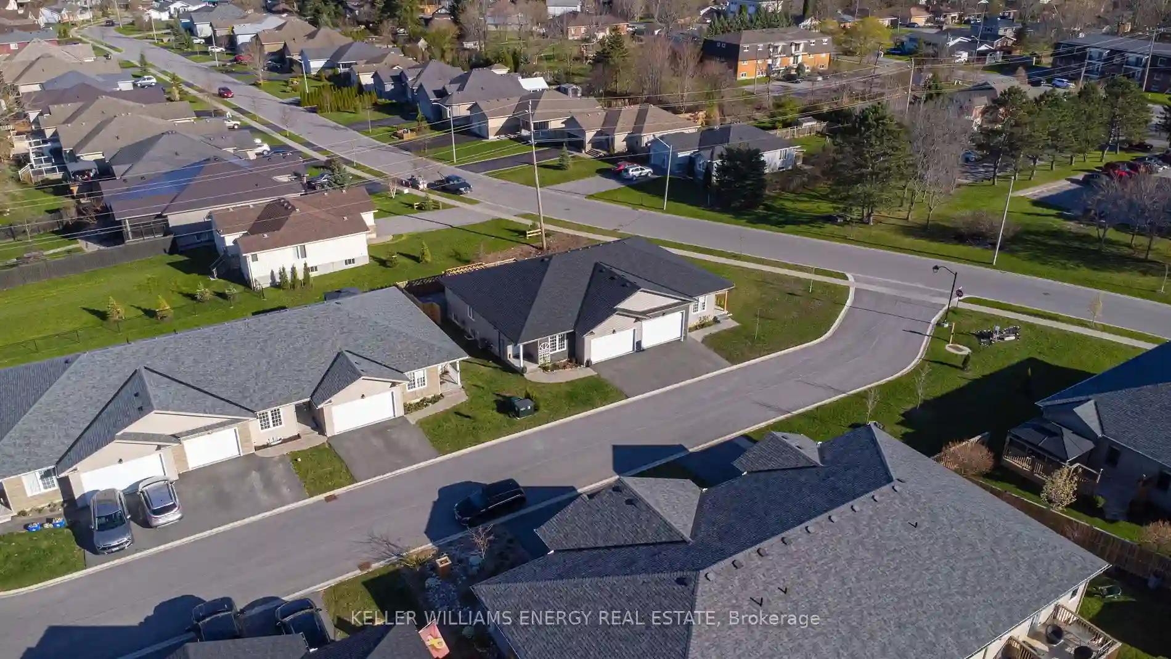Please Sign Up To View Property
162 Wellington Main St
Prince Edward County, Ontario, K0K 3L0
MLS® Number : X8261942
2 Beds / 1 Baths / 5 Parking
Lot Front: 53.28 Feet / Lot Depth: 313.93 Feet
Description
Opportunity awaits! This all brick 3-bedroom bungalow located on the main St. of Wellington is ready for its next chapter. With the existing bungalow layout, and a park like backyard, this home has so much room to build & create your own dream home, or simply move in right away! This sweet home has been lovingly cared for and is in excellent condition, perfect for first-time home buyers, downsizers, or as a second property. The floor plan provides a large eat in kitchen adjacent to a spacious living room that can easily be opened up and modernized. Both main floor bedrooms are spacious and bright that provide ample storage. The lower level has seen renovations that add another bedroom to floorplan. Add a separate suite the with two separate entrances on lower level for a multiple unit opportunity. The best part of this property is the oversized backyard. Located directly across from the water and steps to the beach, close to all Wellington amenities! Make sure to book a tour today. Listing Information
Extras
--
Additional Details
Drive
Private
Building
Bedrooms
2
Bathrooms
1
Utilities
Water
Municipal
Sewer
Sewers
Features
Kitchen
1
Family Room
N
Basement
Part Fin
Fireplace
N
External Features
External Finish
Brick
Property Features
Cooling And Heating
Cooling Type
Central Air
Heating Type
Forced Air
Bungalows Information
Days On Market
12 Days
Rooms
Metric
Imperial
| Room | Dimensions | Features |
|---|---|---|
| Foyer | 7.94 X 4.79 ft | |
| Living | 12.01 X 17.13 ft | |
| Kitchen | 9.94 X 9.25 ft | |
| Breakfast | 9.94 X 7.78 ft | |
| Br | 9.81 X 12.34 ft | |
| Prim Bdrm | 9.94 X 11.09 ft | |
| Bathroom | 8.46 X 4.92 ft | 4 Pc Bath |
| Rec | 10.47 X 22.01 ft | |
| Utility | 11.22 X 27.53 ft | |
| Other | 22.18 X 11.09 ft |
