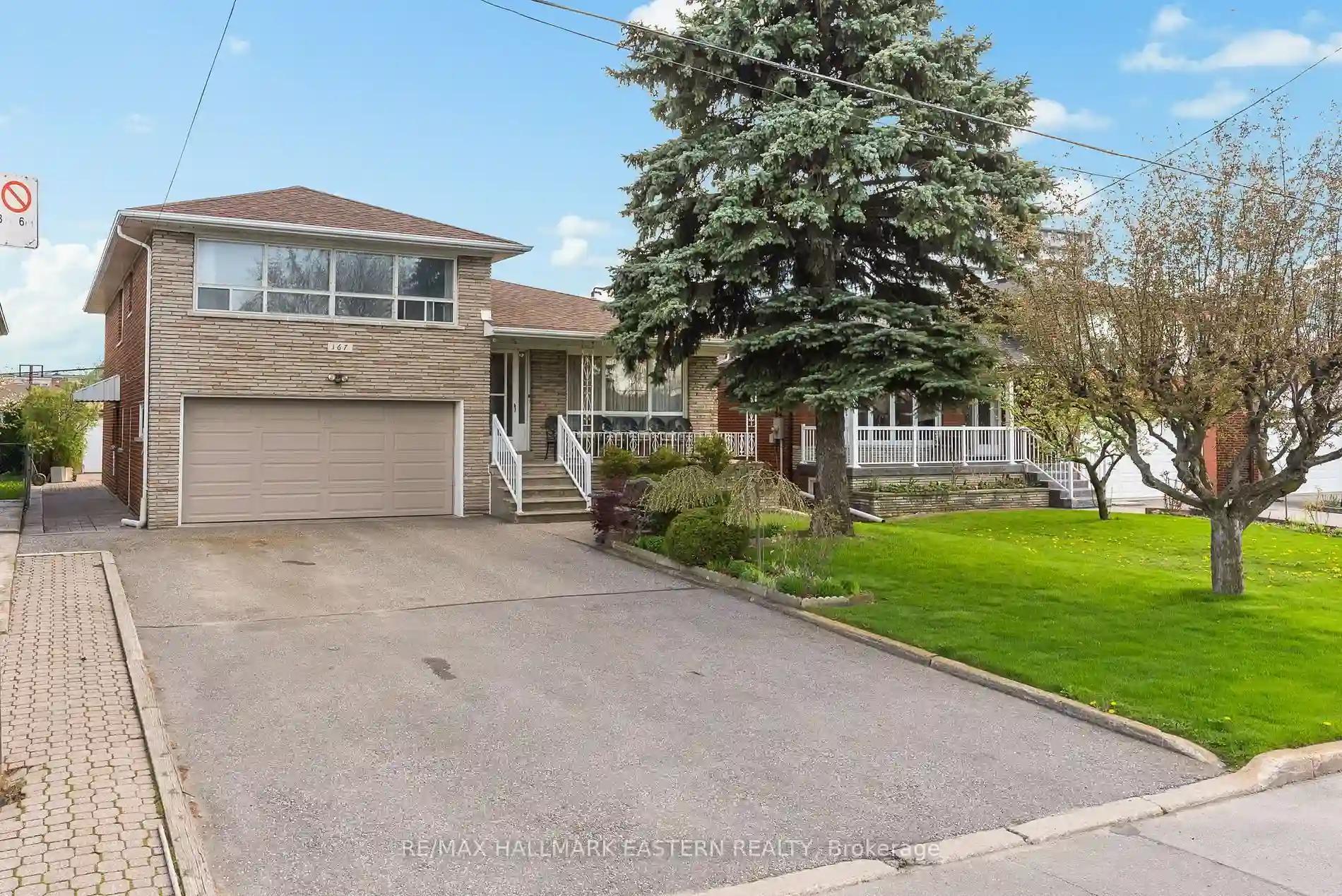Please Sign Up To View Property
167 Regina Ave
Toronto, Ontario, M6A 1R9
MLS® Number : C8302582
3 Beds / 3 Baths / 6 Parking
Lot Front: 50 Feet / Lot Depth: 124.75 Feet
Description
Step into your dream home, perfectly situated within walking distance of Yorkdale Mall and the subway station, while nestled on a quiet street. This prime location offers seamless access to major highways like the Allen Expressway, 401, and 400.This stunning residence features three spacious bedrooms upstairs, a generously sized living area, and an updated eat-in kitchen with sleek granite countertops. The open-concept dining room is ideal for entertaining, as it offers a walk-out to the backyard. The spacious family room offers and additional walkout to the backyard. Enjoy a large, finished rec room and ample storage throughout the home. The property also includes an attached 2-car garage and a double-wide driveway for easy parking. Don't miss out on this incredible opportunity! Get ready for the exciting new park soon to open nearby, complete with amenities like a splash pad, soccer field, and softball diamond, perfect for outdoor fun and activities.
Extras
--
Property Type
Detached
Neighbourhood
Englemount-LawrenceGarage Spaces
6
Property Taxes
$ 5,590.04
Area
Toronto
Additional Details
Drive
Pvt Double
Building
Bedrooms
3
Bathrooms
3
Utilities
Water
Municipal
Sewer
Sewers
Features
Kitchen
1
Family Room
Y
Basement
Part Bsmt
Fireplace
Y
External Features
External Finish
Brick
Property Features
Cooling And Heating
Cooling Type
Central Air
Heating Type
Water
Bungalows Information
Days On Market
18 Days
Rooms
Metric
Imperial
| Room | Dimensions | Features |
|---|---|---|
| Living | 14.93 X 17.68 ft | |
| Dining | 11.25 X 14.50 ft | |
| Breakfast | 11.22 X 9.68 ft | |
| Kitchen | 7.81 X 15.85 ft | |
| Foyer | 5.02 X 6.17 ft | |
| Prim Bdrm | 17.91 X 20.05 ft | |
| 2nd Br | 10.53 X 14.11 ft | |
| 3rd Br | 10.53 X 14.53 ft | |
| Rec | 20.41 X 29.99 ft | |
| Utility | 19.06 X 10.96 ft | |
| Other | 19.06 X 4.76 ft |




