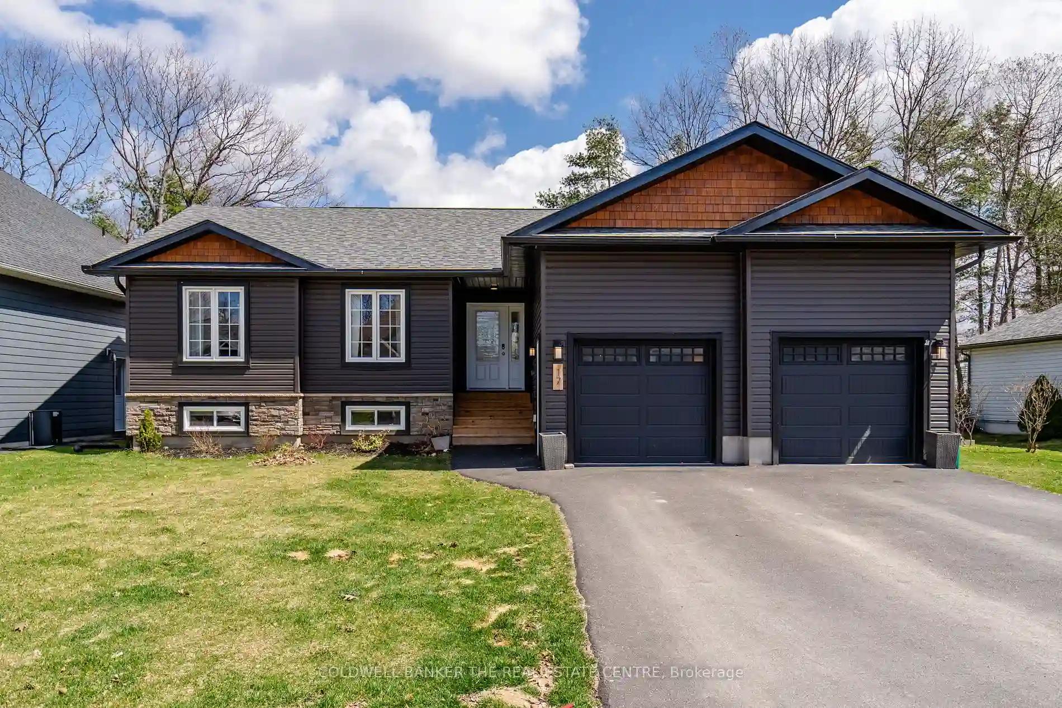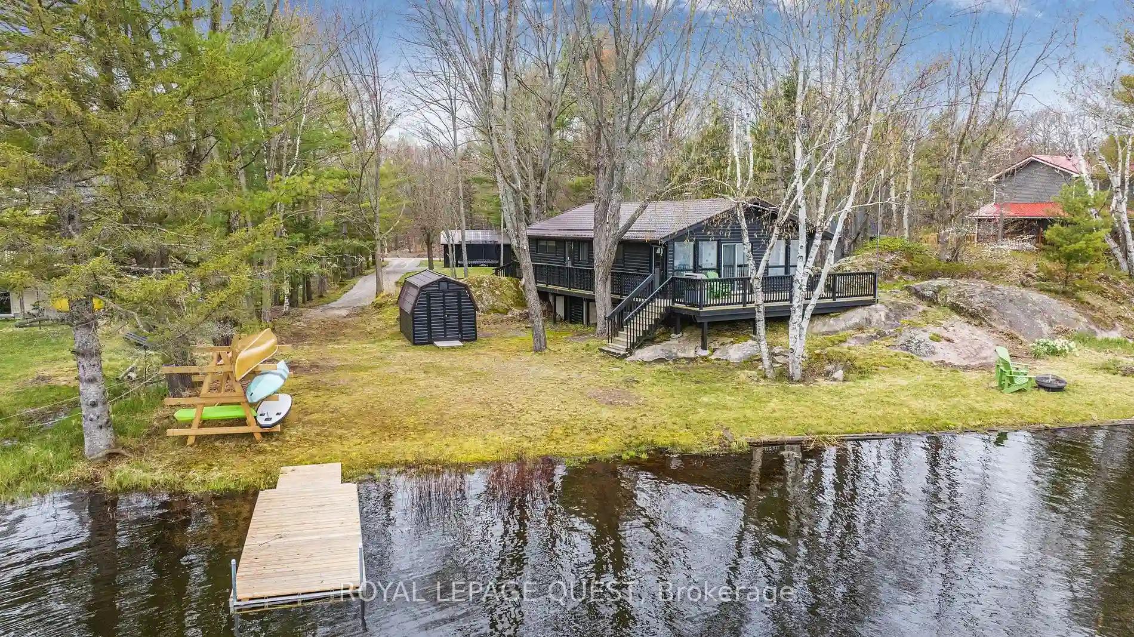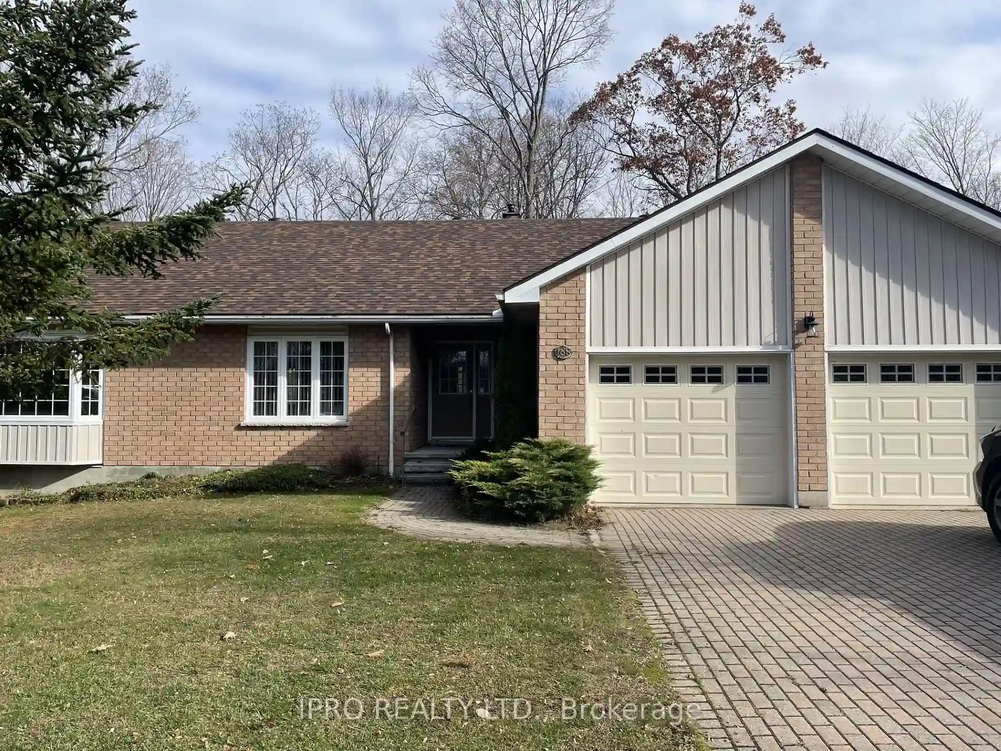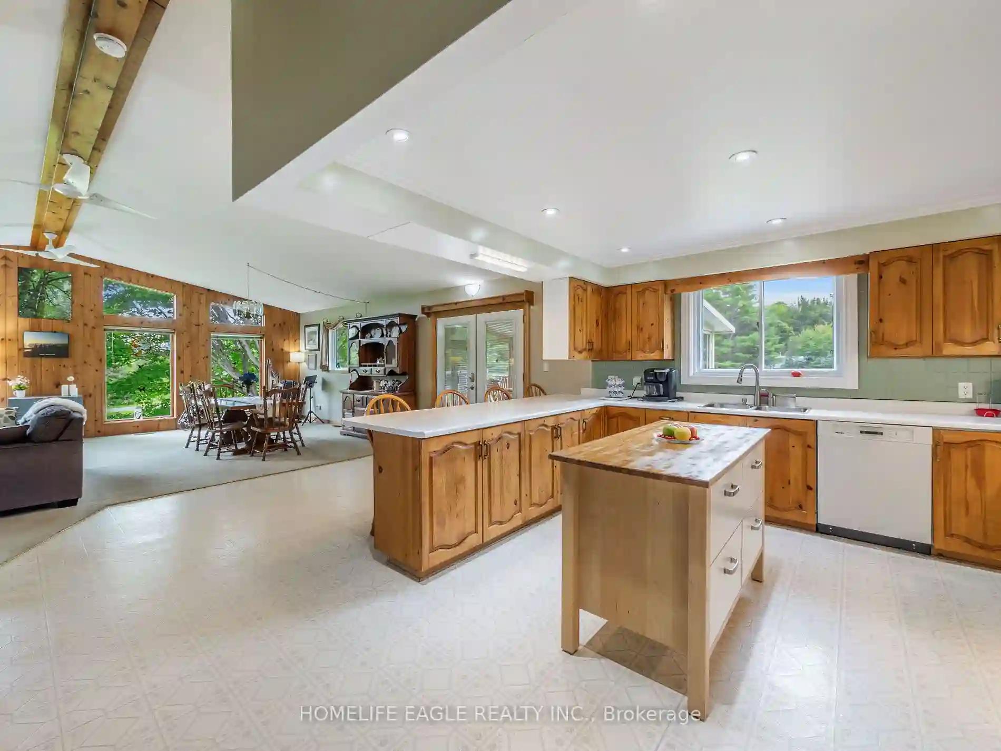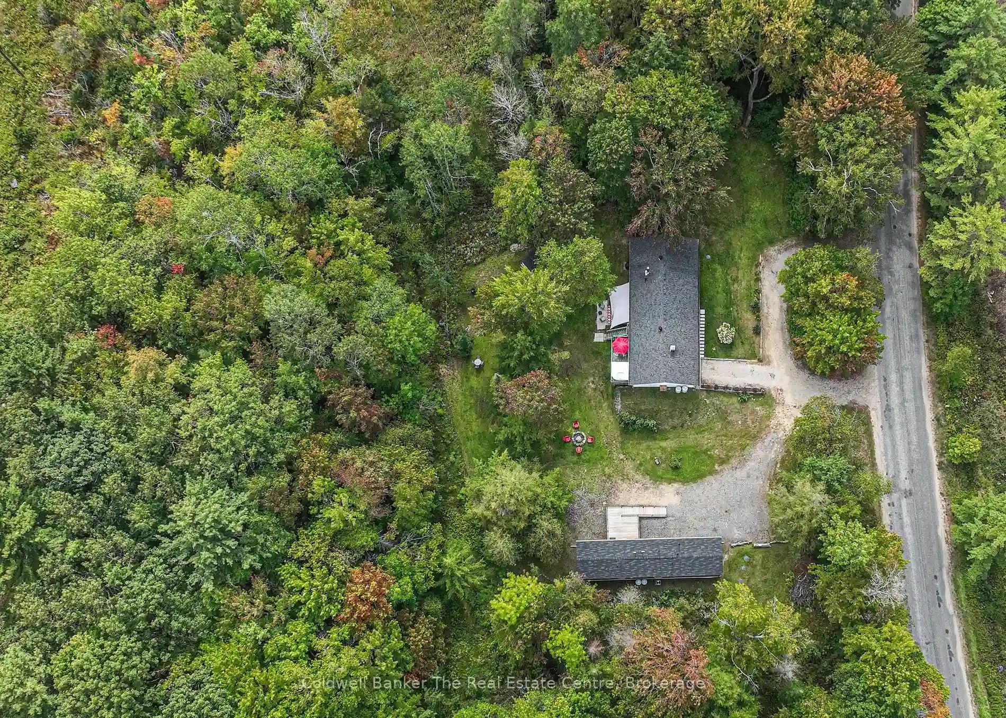Please Sign Up To View Property
17 Kingbrook Crt
Gravenhurst, Ontario, P1P 1Z5
MLS® Number : X8240900
3 + 2 Beds / 2 Baths / 6 Parking
Lot Front: 68.7 Feet / Lot Depth: 143.5 Feet
Description
Built in 2021 this beautiful ranch bungalow is located in sought after neighbourhood walking distance to Beechgrove Public School and situated on a cul-de-sac. Close to Muskoka Sands Beach and the prestigious Taboo Golf Course, its great for families with young children. Walk into the spacious entrance leading to open concept great room with cathedral ceilings, beams and pot lighting throughout. Feature walls in the living room, hallway and Primary Bedroom. Desginer concept kitchen with under counter lighting, quartz countertop and island with great seating and lots of storage. Great dining space with walk out to backyard. Living area features wall electric fireplace adding warmth and ambiance to the room. 3 bedrooms and 2 full baths on the main floor with 2 addition bedrooms in the lower level. Main floor laundry, mudroom and walkin from garage. Full basement partially finished with 2 bedrooms and framed in for additional bedroom along with family room, rough in bathroom and storage room. Large treed backyard, great for summer fires and relaxing. Landscaped front yard with flower garden. This house is a must see.
Extras
--
Property Type
Detached
Neighbourhood
--
Garage Spaces
6
Property Taxes
$ 4,859
Area
Muskoka
Additional Details
Drive
Pvt Double
Building
Bedrooms
3 + 2
Bathrooms
2
Utilities
Water
Municipal
Sewer
Sewers
Features
Kitchen
1
Family Room
N
Basement
Part Fin
Fireplace
Y
External Features
External Finish
Vinyl Siding
Property Features
Cooling And Heating
Cooling Type
Central Air
Heating Type
Forced Air
Bungalows Information
Days On Market
21 Days
Rooms
Metric
Imperial
| Room | Dimensions | Features |
|---|---|---|
| Kitchen | 19.91 X 14.01 ft | Backsplash B/I Dishwasher Open Concept |
| Great Rm | 16.93 X 16.24 ft | Cathedral Ceiling Combined W/Dining W/O To Yard |
| Prim Bdrm | 14.17 X 14.07 ft | 3 Pc Ensuite Beamed Pot Lights |
| Br | 13.85 X 10.07 ft | |
| Br | 12.83 X 10.07 ft | |
| Bathroom | 6.86 X 6.82 ft | 3 Pc Ensuite |
| Bathroom | 6.86 X 6.82 ft | 4 Pc Bath |
| Mudroom | 16.67 X 13.48 ft | |
| Br | 14.60 X 8.99 ft | |
| Br | 14.07 X 10.14 ft |
