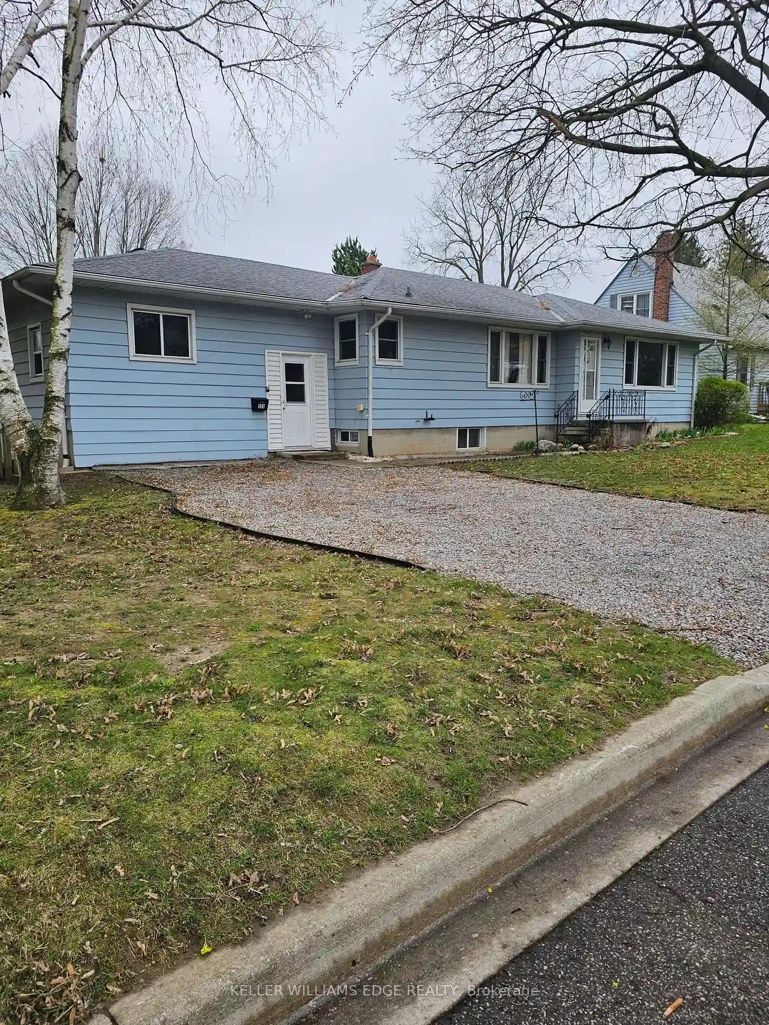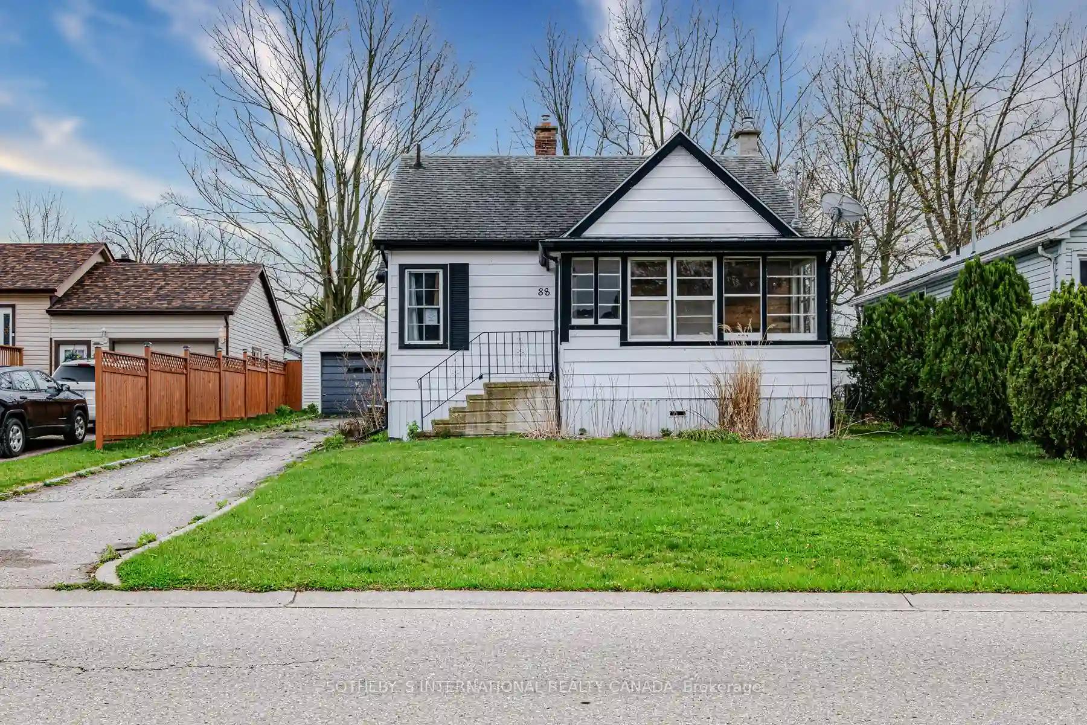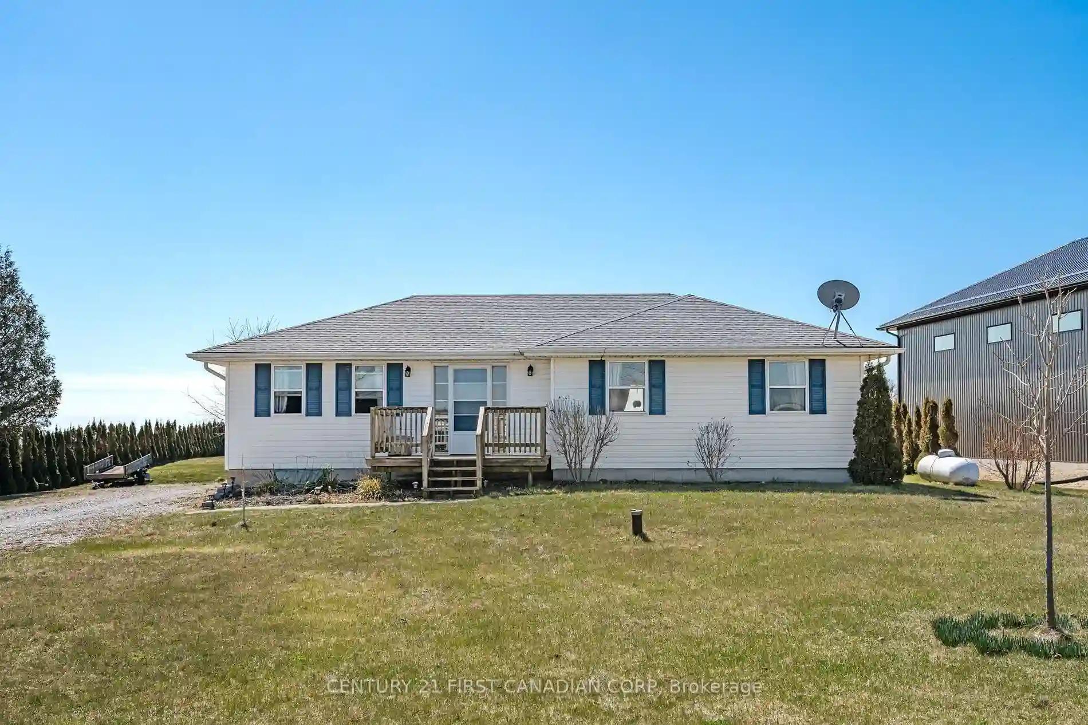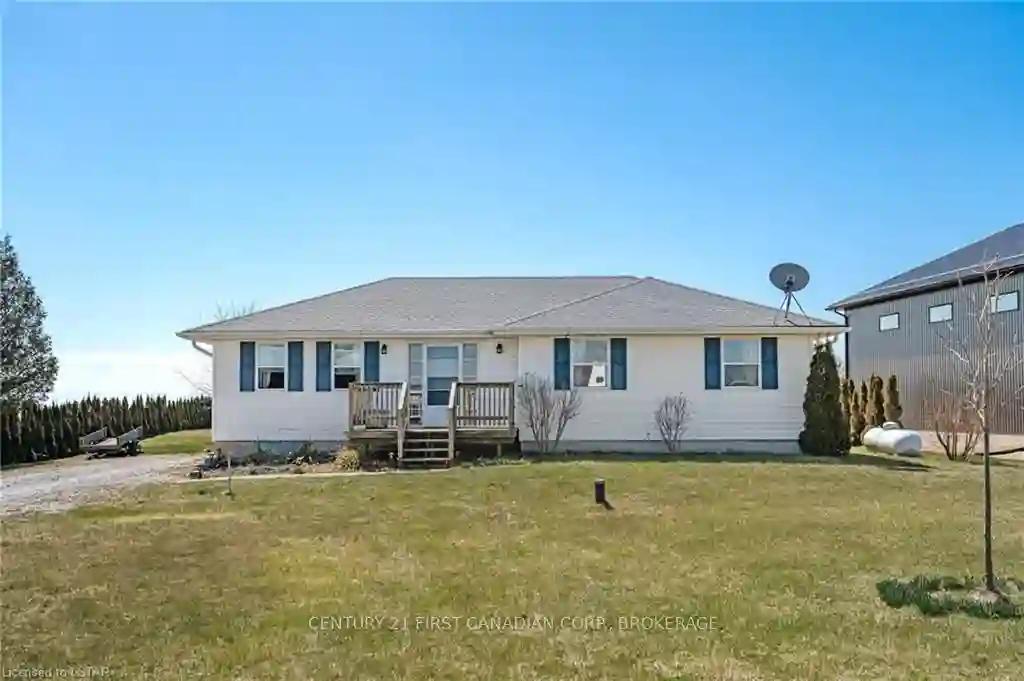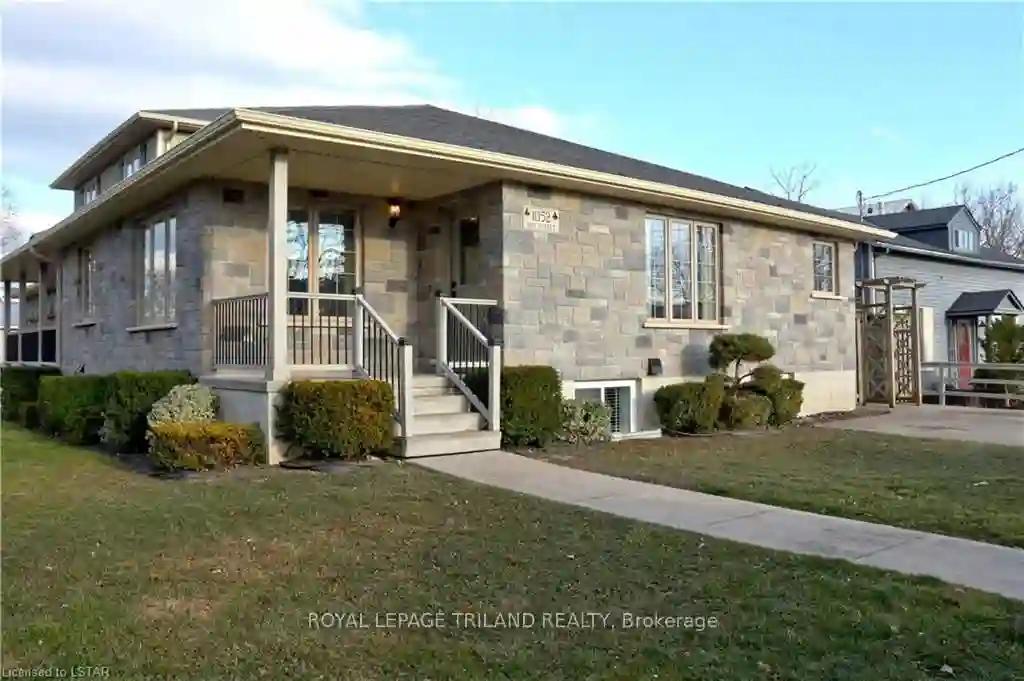Please Sign Up To View Property
171 King Lane
Norfolk, Ontario, N3Y 3Z8
MLS® Number : X8253380
4 + 1 Beds / 2 Baths / 2 Parking
Lot Front: 107.72 Feet / Lot Depth: 88.61 Feet
Description
Investors/Renovators....possible 3plex, large 1665sqft home. Spacious living room, natural light through the front windows. Flow seamlessly into the dining room, open layout offers a seamless transition into the kitchen. Here, you'll discover ample cupboard space and convenient access to the 2nd entrance. Down the hall is the primary bedroom, main 3-piece bath and 2 comfortably sized bedrooms. 4th bedroom, tucked away for added privacy, along with laundry room and a sunroom boasting panoramic views of the backyard. Sliding doors to the back patio, this sanctuary is the perfect spot to unwind and soak in the beauty of nature. The lower level, where endless possibilities await. Spacious rec room, 2nd kitchen, & dining area, ideal for hosting guests. 3-piece bathroom, bedroom and utility room. With a layout conducive to multi-family living or the potential for rental income, this home presents a rare opportunity for investment and versatility.
Extras
Garden Shed
Additional Details
Drive
Pvt Double
Building
Bedrooms
4 + 1
Bathrooms
2
Utilities
Water
Municipal
Sewer
Sewers
Features
Kitchen
1 + 1
Family Room
Y
Basement
Part Fin
Fireplace
Y
External Features
External Finish
Alum Siding
Property Features
Cooling And Heating
Cooling Type
Central Air
Heating Type
Forced Air
Bungalows Information
Days On Market
16 Days
Rooms
Metric
Imperial
| Room | Dimensions | Features |
|---|---|---|
| Kitchen | 21.82 X 12.66 ft | |
| Family | 21.82 X 14.67 ft | |
| Prim Bdrm | 11.68 X 12.99 ft | |
| 2nd Br | 10.66 X 9.51 ft | |
| 3rd Br | 12.99 X 10.24 ft | |
| Bathroom | 9.51 X 6.82 ft | 4 Pc Bath |
| 4th Br | 14.07 X 10.93 ft | |
| Laundry | 7.84 X 10.93 ft | |
| Sunroom | 13.48 X 15.32 ft | Sliding Doors |
| Kitchen | 30.09 X 11.91 ft | |
| Rec | 15.49 X 13.32 ft | |
| Bathroom | 0.00 X 0.00 ft | 3 Pc Bath |
